Желтая ванная комната с фасадами с выступающей филенкой – фото дизайна интерьера
Сортировать:
Бюджет
Сортировать:Популярное за сегодня
41 - 60 из 786 фото
1 из 3
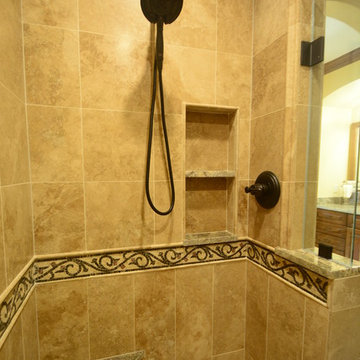
Completed in conbination with a master suite finish upgrade. This was a gutt and remodel. Tuscan inspired 3-room master bathroom. 3 vanities. His and hers vanityies in the main space plus a vessel sink vanity adjacent to the toilet and shower. Tub room features a make-up vanity and storage cabinets. Granite countertops. Decorative stone mosaics and oil rubbed bronze hardware and fixtures. Arches help recenter an asymmetrical space.
One Room at a Time, Inc.
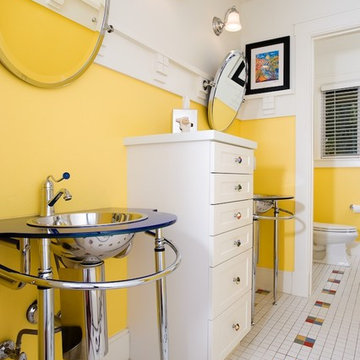
Mark Borosch
Свежая идея для дизайна: маленькая детская ванная комната в стиле кантри с раковиной с пьедесталом, фасадами с выступающей филенкой, белыми фасадами, стеклянной столешницей, накладной ванной, унитазом-моноблоком, белой плиткой, керамической плиткой, желтыми стенами и полом из керамической плитки для на участке и в саду - отличное фото интерьера
Свежая идея для дизайна: маленькая детская ванная комната в стиле кантри с раковиной с пьедесталом, фасадами с выступающей филенкой, белыми фасадами, стеклянной столешницей, накладной ванной, унитазом-моноблоком, белой плиткой, керамической плиткой, желтыми стенами и полом из керамической плитки для на участке и в саду - отличное фото интерьера
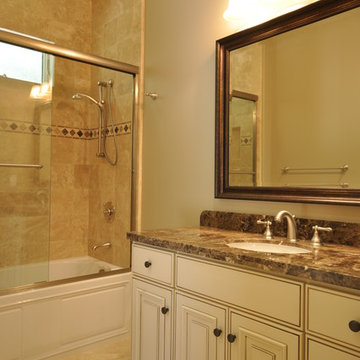
На фото: ванная комната в классическом стиле с врезной раковиной, фасадами с выступающей филенкой, бежевыми фасадами, ванной в нише, душем над ванной и бежевой плиткой с
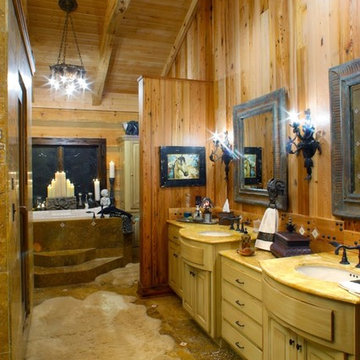
Although they were happy living in Tuscaloosa, Alabama, Bill and Kay Barkley longed to call Prairie Oaks Ranch, their 5,000-acre working cattle ranch, home. Wanting to preserve what was already there, the Barkleys chose a Timberlake-style log home with similar design features such as square logs and dovetail notching.
The Barkleys worked closely with Hearthstone and general contractor Harold Tucker to build their single-level, 4,848-square-foot home crafted of eastern white pine logs. But it is inside where Southern hospitality and log-home grandeur are taken to a new level of sophistication with it’s elaborate and eclectic mix of old and new. River rock fireplaces in the formal and informal living rooms, numerous head mounts and beautifully worn furniture add to the rural charm.
One of the home's most unique features is the front door, which was salvaged from an old Irish castle. Kay discovered it at market in High Point, North Carolina. Weighing in at nearly 1,000 pounds, the door and its casing had to be set with eight-inch long steel bolts.
The home is positioned so that the back screened porch overlooks the valley and one of the property's many lakes. When the sun sets, lighted fountains in the lake turn on, creating the perfect ending to any day. “I wanted our home to have contrast,” shares Kay. “So many log homes reflect a ski lodge or they have a country or a Southwestern theme; I wanted my home to have a mix of everything.” And surprisingly, it all comes together beautifully.
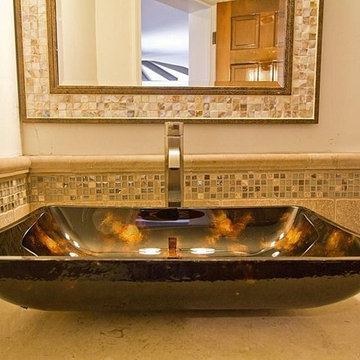
Glass vessel sink for extra guest bathroom.
Идея дизайна: маленькая детская ванная комната в стиле рустика с настольной раковиной, фасадами с выступающей филенкой, фасадами цвета дерева среднего тона, столешницей из плитки, унитазом-моноблоком, бежевой плиткой, плиткой из листового камня, белыми стенами и полом из травертина для на участке и в саду
Идея дизайна: маленькая детская ванная комната в стиле рустика с настольной раковиной, фасадами с выступающей филенкой, фасадами цвета дерева среднего тона, столешницей из плитки, унитазом-моноблоком, бежевой плиткой, плиткой из листового камня, белыми стенами и полом из травертина для на участке и в саду
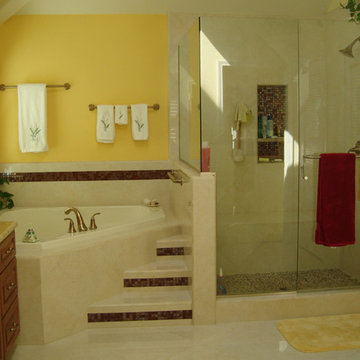
This client wanted a deep corner tub that was easy to get into, so we created some small steps with a handrail and accented them with some fun red glass. The vessel sinks are from oceana glass and add a nice finishing touch.
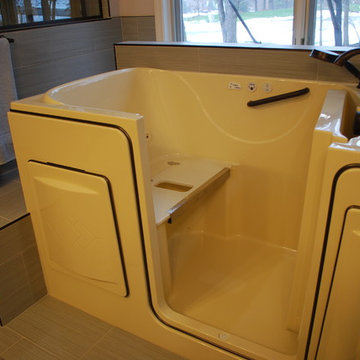
На фото: главная ванная комната среднего размера в классическом стиле с фасадами с выступающей филенкой, серыми фасадами, отдельно стоящей ванной, раздельным унитазом, серой плиткой, керамогранитной плиткой, бежевыми стенами, полом из керамогранита, врезной раковиной и столешницей из искусственного кварца
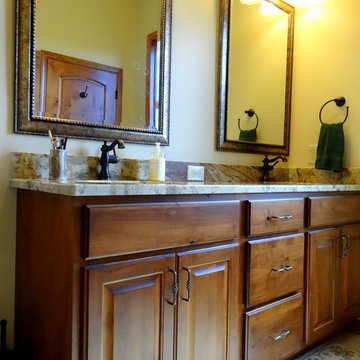
Photo By: Heather Taylor
На фото: главная ванная комната среднего размера в стиле рустика с врезной раковиной, фасадами с выступающей филенкой, темными деревянными фасадами, столешницей из гранита, ванной в нише, душем над ванной, раздельным унитазом, бежевой плиткой, керамической плиткой, бежевыми стенами и полом из керамической плитки
На фото: главная ванная комната среднего размера в стиле рустика с врезной раковиной, фасадами с выступающей филенкой, темными деревянными фасадами, столешницей из гранита, ванной в нише, душем над ванной, раздельным унитазом, бежевой плиткой, керамической плиткой, бежевыми стенами и полом из керамической плитки
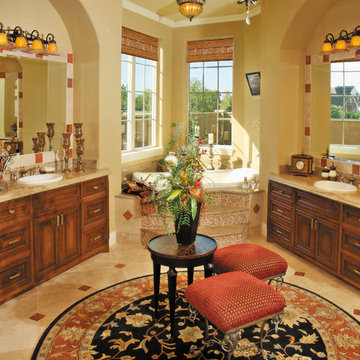
Master Bathroom. The Sater Design Collection's luxury, courtyard home plan "La Reina" (Plan #8046). saterdesign.com
Источник вдохновения для домашнего уюта: большая главная ванная комната в средиземноморском стиле с накладной раковиной, фасадами с выступающей филенкой, фасадами цвета дерева среднего тона, столешницей из гранита, накладной ванной, угловым душем, бежевой плиткой, керамической плиткой, бежевыми стенами и полом из керамической плитки
Источник вдохновения для домашнего уюта: большая главная ванная комната в средиземноморском стиле с накладной раковиной, фасадами с выступающей филенкой, фасадами цвета дерева среднего тона, столешницей из гранита, накладной ванной, угловым душем, бежевой плиткой, керамической плиткой, бежевыми стенами и полом из керамической плитки
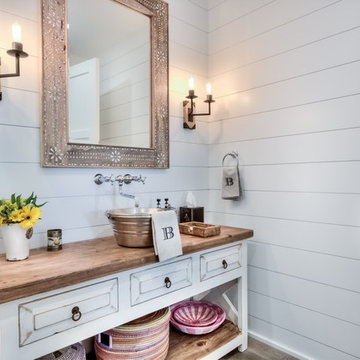
На фото: ванная комната в стиле кантри с искусственно-состаренными фасадами, белыми стенами, настольной раковиной, столешницей из дерева, коричневой столешницей и фасадами с выступающей филенкой
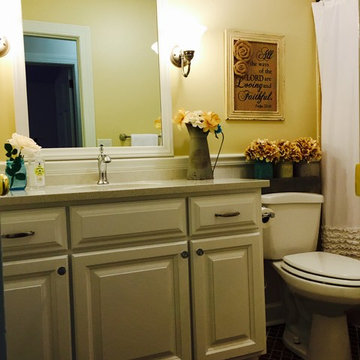
Jessica Strimpfel
Пример оригинального дизайна: ванная комната среднего размера в стиле кантри с врезной раковиной, фасадами с выступающей филенкой, белыми фасадами, столешницей из кварцита, душем над ванной, коричневой плиткой, керамической плиткой, желтыми стенами и полом из керамической плитки
Пример оригинального дизайна: ванная комната среднего размера в стиле кантри с врезной раковиной, фасадами с выступающей филенкой, белыми фасадами, столешницей из кварцита, душем над ванной, коричневой плиткой, керамической плиткой, желтыми стенами и полом из керамической плитки
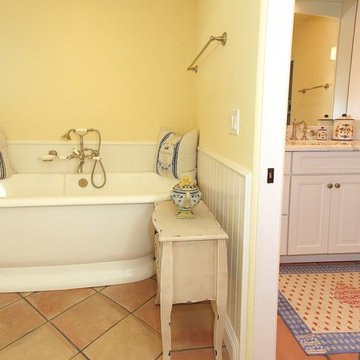
Richards Photo
Идея дизайна: главная ванная комната среднего размера в классическом стиле с фасадами с выступающей филенкой, белыми фасадами, угловым душем, белой плиткой, керамической плиткой, желтыми стенами, полом из терракотовой плитки, врезной раковиной, мраморной столешницей и отдельно стоящей ванной
Идея дизайна: главная ванная комната среднего размера в классическом стиле с фасадами с выступающей филенкой, белыми фасадами, угловым душем, белой плиткой, керамической плиткой, желтыми стенами, полом из терракотовой плитки, врезной раковиной, мраморной столешницей и отдельно стоящей ванной
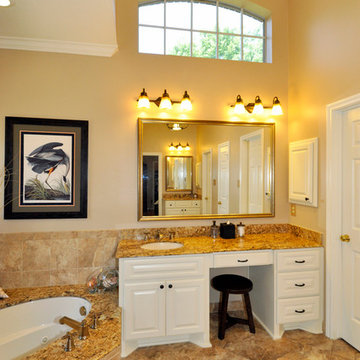
Источник вдохновения для домашнего уюта: большая главная ванная комната в классическом стиле с врезной раковиной, фасадами с выступающей филенкой, белыми фасадами, гидромассажной ванной, угловым душем, бежевой плиткой, бежевыми стенами, керамической плиткой, полом из травертина и столешницей из ламината
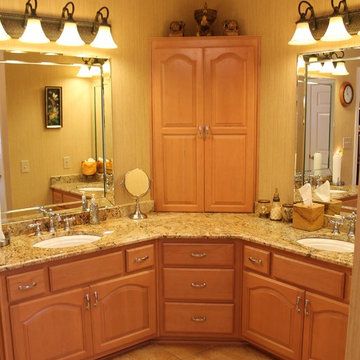
Master Bath Remodel using Solarius granite.
Стильный дизайн: главная ванная комната среднего размера в классическом стиле с фасадами с выступающей филенкой, светлыми деревянными фасадами, столешницей из гранита, коричневыми стенами, врезной раковиной и бежевым полом - последний тренд
Стильный дизайн: главная ванная комната среднего размера в классическом стиле с фасадами с выступающей филенкой, светлыми деревянными фасадами, столешницей из гранита, коричневыми стенами, врезной раковиной и бежевым полом - последний тренд
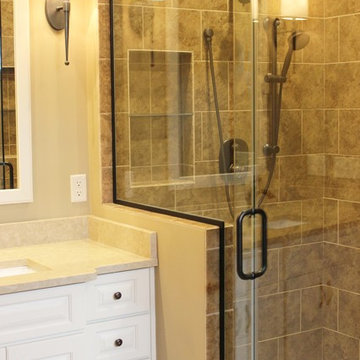
A warm selection of finishes including "Pearl" painted cabinetry and a custom tiled shower make a relaxing retreat for a Moline, IL Master Suite.
Свежая идея для дизайна: главная ванная комната среднего размера в классическом стиле с фасадами с выступающей филенкой, бежевыми фасадами, угловой ванной, бежевой плиткой, керамической плиткой, бежевыми стенами, врезной раковиной, столешницей из искусственного кварца и душем с распашными дверями - отличное фото интерьера
Свежая идея для дизайна: главная ванная комната среднего размера в классическом стиле с фасадами с выступающей филенкой, бежевыми фасадами, угловой ванной, бежевой плиткой, керамической плиткой, бежевыми стенами, врезной раковиной, столешницей из искусственного кварца и душем с распашными дверями - отличное фото интерьера
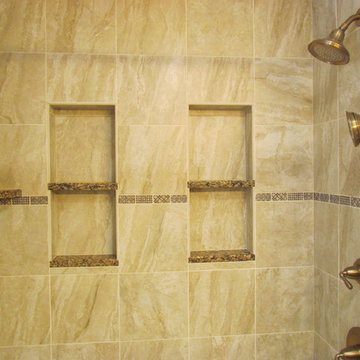
This Bathroom was designed by Tiasha from our Salem showroom. This bathroom remodel features Cabico Essence Vanity Cabinets with Maple Cartago door style (Raised Panel) and Brazilia (Brown) stain finish. This bathroom remodel also includes Cambria Quartz with Canterburry Color with an Ogee edge, double bowl vanity with reduced depth linen tower and matching mirrors. Other features include FloridaTile Mingle 12x12 soft Rock (flor, walls and shower), FloridaTile Mingle Warm Listello (Border in shower), Kohler Archer (Tub) and for faucets and hardware; Kohler Devonshire Brushed Bronze.
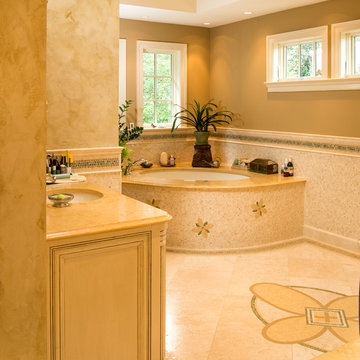
Newly constructed master bathroom suite with soaring ceilings, skylights and windows flooding space with natural light. Bathroom has under mount tub with tile surround, his and her sinks with enclosed shower embraced by faux painted curved wall. Heated ceramIc tiled floors with mosaic on the walls. In addition, attached to this space are two dressing rooms and a small laundry area.
Photo: Ron Freudenheim
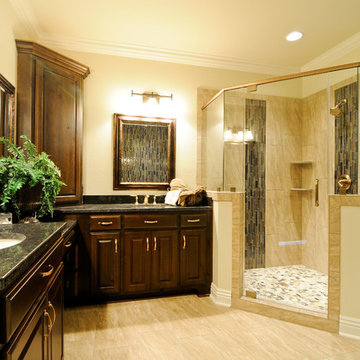
На фото: большая главная ванная комната в стиле рустика с фасадами с выступающей филенкой, темными деревянными фасадами, отдельно стоящей ванной, угловым душем, черной плиткой, коричневой плиткой, удлиненной плиткой, бежевыми стенами, полом из керамогранита, врезной раковиной, столешницей из искусственного кварца, бежевым полом и душем с распашными дверями
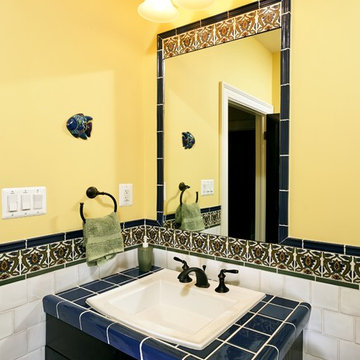
Hadley Photo
Пример оригинального дизайна: ванная комната среднего размера в средиземноморском стиле с фасадами с выступающей филенкой, темными деревянными фасадами, столешницей из плитки, душем в нише, синей плиткой, керамогранитной плиткой, желтыми стенами и душевой кабиной
Пример оригинального дизайна: ванная комната среднего размера в средиземноморском стиле с фасадами с выступающей филенкой, темными деревянными фасадами, столешницей из плитки, душем в нише, синей плиткой, керамогранитной плиткой, желтыми стенами и душевой кабиной
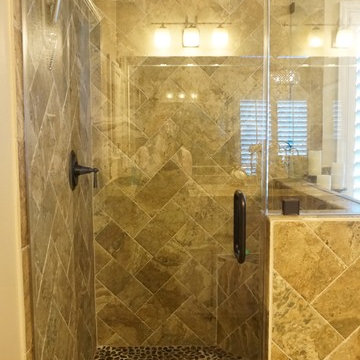
The owners chose Marazzi Tile, Archeology in the color Chaco Canyon. We installed it in multiple sizes on the bath floor, and as a herringbone pattern in the shower and tub surround. The owners added touches make the space luxurious!
Желтая ванная комната с фасадами с выступающей филенкой – фото дизайна интерьера
3