Желтая ванная комната с фасадами островного типа – фото дизайна интерьера
Сортировать:
Бюджет
Сортировать:Популярное за сегодня
61 - 80 из 382 фото
1 из 3
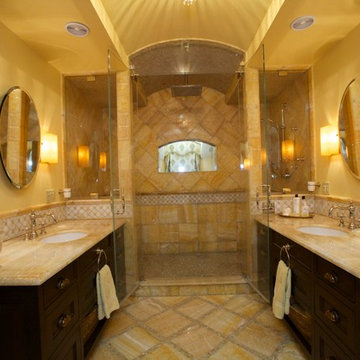
Klaff's, Yorktown Cabinetry, Terra Tile
Пример оригинального дизайна: большая баня и сауна в средиземноморском стиле с врезной раковиной, столешницей из оникса, белой плиткой, плиткой из листового камня, желтыми стенами, мраморным полом, фасадами островного типа, темными деревянными фасадами и отдельно стоящей ванной
Пример оригинального дизайна: большая баня и сауна в средиземноморском стиле с врезной раковиной, столешницей из оникса, белой плиткой, плиткой из листового камня, желтыми стенами, мраморным полом, фасадами островного типа, темными деревянными фасадами и отдельно стоящей ванной
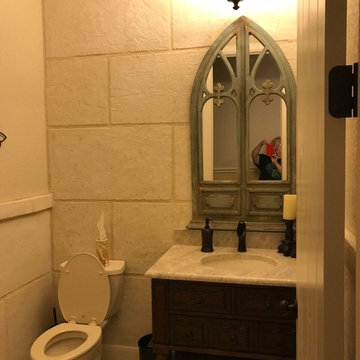
Свежая идея для дизайна: ванная комната среднего размера в викторианском стиле с фасадами островного типа, темными деревянными фасадами, раздельным унитазом, бежевой плиткой, каменной плиткой, бежевыми стенами, душевой кабиной, врезной раковиной, столешницей из талькохлорита и бежевым полом - отличное фото интерьера
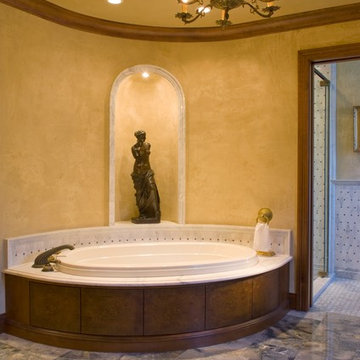
MA Peterson
www.mapeterson.com
Свежая идея для дизайна: большая главная ванная комната в викторианском стиле с фасадами островного типа, фасадами цвета дерева среднего тона, накладной ванной, душем в нише, раздельным унитазом, разноцветной плиткой, керамогранитной плиткой, бежевыми стенами, полом из керамической плитки, врезной раковиной и столешницей из гранита - отличное фото интерьера
Свежая идея для дизайна: большая главная ванная комната в викторианском стиле с фасадами островного типа, фасадами цвета дерева среднего тона, накладной ванной, душем в нише, раздельным унитазом, разноцветной плиткой, керамогранитной плиткой, бежевыми стенами, полом из керамической плитки, врезной раковиной и столешницей из гранита - отличное фото интерьера
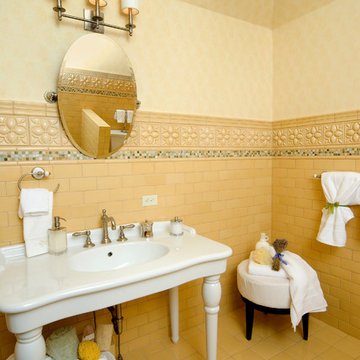
Ross Chandler
На фото: ванная комната среднего размера в классическом стиле с фасадами островного типа, белыми фасадами, желтой плиткой, керамической плиткой, полом из керамической плитки, душевой кабиной и монолитной раковиной с
На фото: ванная комната среднего размера в классическом стиле с фасадами островного типа, белыми фасадами, желтой плиткой, керамической плиткой, полом из керамической плитки, душевой кабиной и монолитной раковиной с
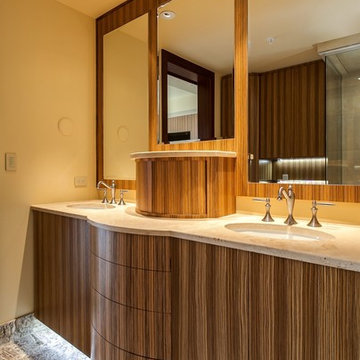
MG Pro Photo and GEM Interior Design, Inc.
На фото: баня и сауна среднего размера в классическом стиле с фасадами островного типа, светлыми деревянными фасадами, столешницей из гранита, бежевой плиткой, каменной плиткой, раздельным унитазом, врезной раковиной, бежевыми стенами и полом из травертина с
На фото: баня и сауна среднего размера в классическом стиле с фасадами островного типа, светлыми деревянными фасадами, столешницей из гранита, бежевой плиткой, каменной плиткой, раздельным унитазом, врезной раковиной, бежевыми стенами и полом из травертина с
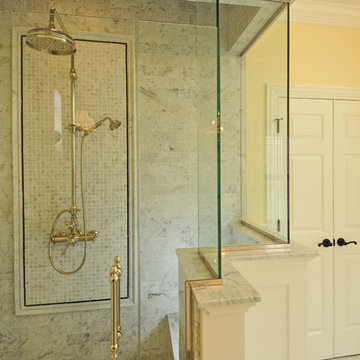
If ever there was an ugly duckling, this master bath was it. While the master bedroom was spacious, the bath was anything but with its 30” shower, ugly cabinetry and angles everywhere. To become a beautiful swan, a bath with enlarged shower open to natural light and classic design materials that reflect the homeowners’ Parisian leanings was conceived. After all, some fairy tales do have a happy ending.
By eliminating an angled walk-in closet and relocating the commode, valuable space was freed to make an enlarged shower with telescoped walls resulting in room for toiletries hidden from view, a bench seat, and a more gracious opening into the bath from the bedroom. Also key was the decision for a single vanity thereby allowing for two small closets for linens and clothing. A lovely palette of white, black, and yellow keep things airy and refined. Charming details in the wainscot, crown molding, and six-panel doors as well as cabinet hardware, Laurent door style and styled vanity feet continue the theme. Custom glass shower walls permit the bather to bask in natural light and feel less closed in; and beautiful carrera marble with black detailing are the perfect foil to the polished nickel fixtures in this luxurious master bath.
Designed by: The Kitchen Studio of Glen Ellyn
Photography by: Carlos Vergara
For more information on kitchen and bath design ideas go to: www.kitchenstudio-ge.com
URL http://www.kitchenstudio-ge.com
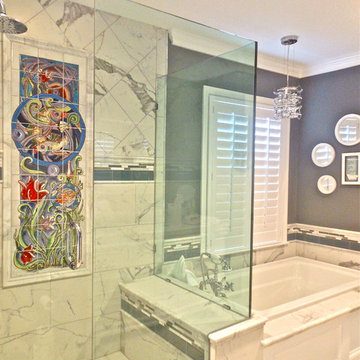
porcelain tile installed by KC Artisan Construction of Kansas City MO.
Tile shower mural designed by tile artist Carolyn Payne of paynecreations.com
Стильный дизайн: главная ванная комната среднего размера в классическом стиле с фасадами островного типа, белыми фасадами, накладной ванной, угловым душем, раздельным унитазом, белой плиткой, керамогранитной плиткой, серыми стенами, полом из керамогранита, консольной раковиной и мраморной столешницей - последний тренд
Стильный дизайн: главная ванная комната среднего размера в классическом стиле с фасадами островного типа, белыми фасадами, накладной ванной, угловым душем, раздельным унитазом, белой плиткой, керамогранитной плиткой, серыми стенами, полом из керамогранита, консольной раковиной и мраморной столешницей - последний тренд
Master Bathroom
Photo Credit: Betsy Bassett
Пример оригинального дизайна: главная ванная комната среднего размера в современном стиле с врезной раковиной, фасадами островного типа, фасадами цвета дерева среднего тона, столешницей из искусственного камня, угловым душем, унитазом-моноблоком, бежевой плиткой, стеклянной плиткой, бежевыми стенами, полом из керамической плитки, серым полом, душем с распашными дверями и белой столешницей
Пример оригинального дизайна: главная ванная комната среднего размера в современном стиле с врезной раковиной, фасадами островного типа, фасадами цвета дерева среднего тона, столешницей из искусственного камня, угловым душем, унитазом-моноблоком, бежевой плиткой, стеклянной плиткой, бежевыми стенами, полом из керамической плитки, серым полом, душем с распашными дверями и белой столешницей
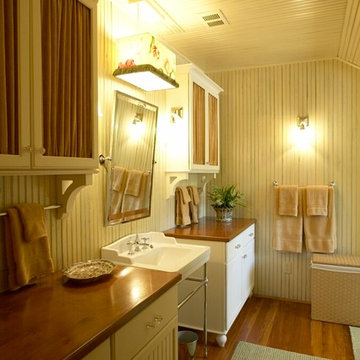
Идея дизайна: ванная комната в стиле кантри с раковиной с пьедесталом, фасадами островного типа, белыми фасадами, белыми стенами и паркетным полом среднего тона
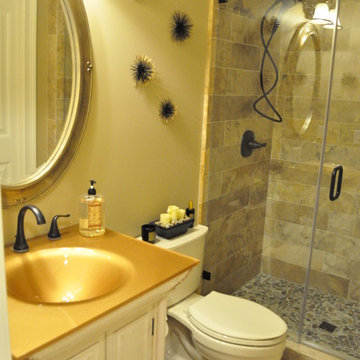
Стильный дизайн: маленькая ванная комната в классическом стиле с фасадами островного типа, искусственно-состаренными фасадами, бежевой плиткой, каменной плиткой, бежевыми стенами, полом из травертина, раздельным унитазом, душевой кабиной, врезной раковиной, столешницей из искусственного камня и душем в нише для на участке и в саду - последний тренд
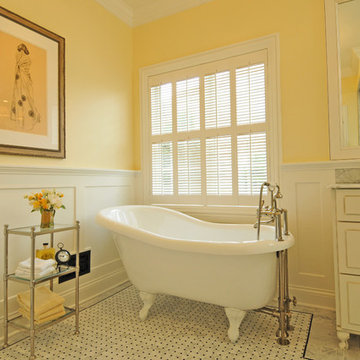
If ever there was an ugly duckling, this master bath was it. While the master bedroom was spacious, the bath was anything but with its 30” shower, ugly cabinetry and angles everywhere. To become a beautiful swan, a bath with enlarged shower open to natural light and classic design materials that reflect the homeowners’ Parisian leanings was conceived. After all, some fairy tales do have a happy ending.
By eliminating an angled walk-in closet and relocating the commode, valuable space was freed to make an enlarged shower with telescoped walls resulting in room for toiletries hidden from view, a bench seat, and a more gracious opening into the bath from the bedroom. Also key was the decision for a single vanity thereby allowing for two small closets for linens and clothing. A lovely palette of white, black, and yellow keep things airy and refined. Charming details in the wainscot, crown molding, and six-panel doors as well as cabinet hardware, Laurent door style and styled vanity feet continue the theme. Custom glass shower walls permit the bather to bask in natural light and feel less closed in; and beautiful carrera marble with black detailing are the perfect foil to the polished nickel fixtures in this luxurious master bath.
Designed by: The Kitchen Studio of Glen Ellyn
Photography by: Carlos Vergara
For more information on kitchen and bath design ideas go to: www.kitchenstudio-ge.com
URL http://www.kitchenstudio-ge.com
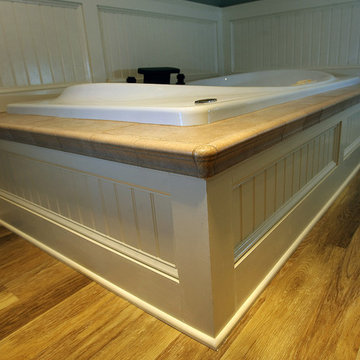
Having two shower heads and separate marble
shelves and seats is a convenience they both enjoy. They particularly adored the “worn oak vinyl flooring” by Amtico which looked just like wood without the maintenance. The custom vanity and linen tower cabinetry was custom cherry with a mocha finish and was a stunning contrast to the neutral tile and all wood beadboard that created a resort-like feel for our clients.
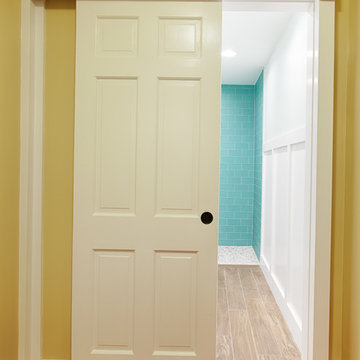
Lili Engelhardt Photography
Источник вдохновения для домашнего уюта: ванная комната среднего размера в морском стиле с фасадами островного типа и белыми фасадами
Источник вдохновения для домашнего уюта: ванная комната среднего размера в морском стиле с фасадами островного типа и белыми фасадами
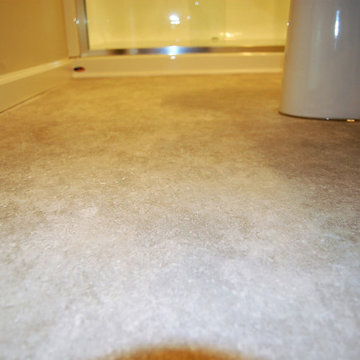
This prefabbed shower kit is called a Laurel. Our first time installing this.
The flooring is called LifeProof. It is waterproof Rigid Core vinyl tile flooring. A new product and our first time using.
Looking good!
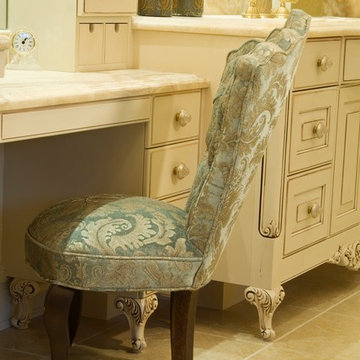
The Master Bath retreat with romantic, French styling. The cabinetry is painted ivory with onyx counter tops.
Свежая идея для дизайна: главная ванная комната в классическом стиле с фасадами островного типа, белыми фасадами и столешницей из оникса - отличное фото интерьера
Свежая идея для дизайна: главная ванная комната в классическом стиле с фасадами островного типа, белыми фасадами и столешницей из оникса - отличное фото интерьера
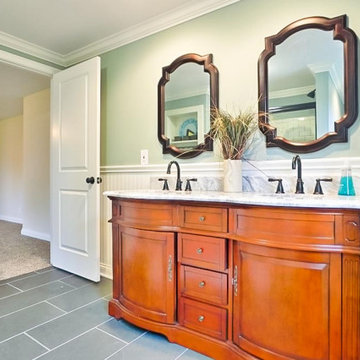
Classic mid-century restoration that included a new gourmet kitchen, updated floor plan. 3 new full baths and many custom features.
Идея дизайна: ванная комната в стиле ретро с фасадами островного типа, фасадами цвета дерева среднего тона, ванной в нише, душем над ванной, черно-белой плиткой, плиткой кабанчик, синими стенами, полом из керамической плитки, врезной раковиной, мраморной столешницей, черным полом, душем с раздвижными дверями, разноцветной столешницей, тумбой под две раковины, напольной тумбой, панелями на стенах и душевой кабиной
Идея дизайна: ванная комната в стиле ретро с фасадами островного типа, фасадами цвета дерева среднего тона, ванной в нише, душем над ванной, черно-белой плиткой, плиткой кабанчик, синими стенами, полом из керамической плитки, врезной раковиной, мраморной столешницей, черным полом, душем с раздвижными дверями, разноцветной столешницей, тумбой под две раковины, напольной тумбой, панелями на стенах и душевой кабиной
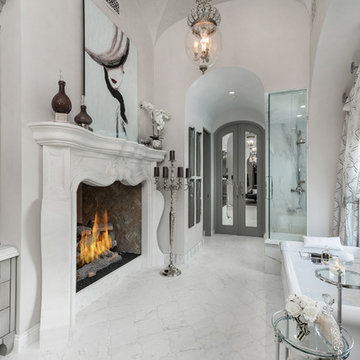
World Renowned Luxury Home Builder Fratantoni Luxury Estates built these beautiful Fireplaces! They build homes for families all over the country in any size and style. They also have in-house Architecture Firm Fratantoni Design and world-class interior designer Firm Fratantoni Interior Designers! Hire one or all three companies to design, build and or remodel your home!
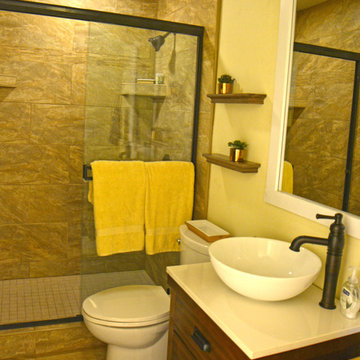
Brittany Ziegler
На фото: маленькая главная ванная комната в стиле рустика с фасадами островного типа, темными деревянными фасадами, душем в нише, раздельным унитазом, бежевой плиткой, керамогранитной плиткой, желтыми стенами, полом из керамогранита, настольной раковиной и столешницей из искусственного кварца для на участке и в саду
На фото: маленькая главная ванная комната в стиле рустика с фасадами островного типа, темными деревянными фасадами, душем в нише, раздельным унитазом, бежевой плиткой, керамогранитной плиткой, желтыми стенами, полом из керамогранита, настольной раковиной и столешницей из искусственного кварца для на участке и в саду
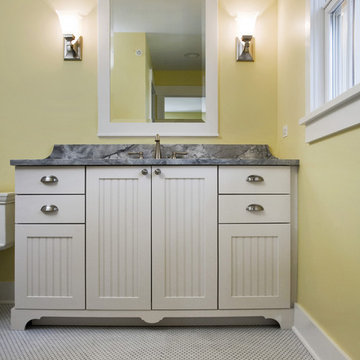
Photo by Linda Oyama-Bryan
Источник вдохновения для домашнего уюта: детская ванная комната среднего размера в стиле кантри с фасадами островного типа, белыми фасадами, ванной в нише, душем над ванной, раздельным унитазом, белой плиткой, керамической плиткой, желтыми стенами, полом из мозаичной плитки, врезной раковиной, столешницей из кварцита, белым полом, шторкой для ванной, серой столешницей, тумбой под одну раковину и встроенной тумбой
Источник вдохновения для домашнего уюта: детская ванная комната среднего размера в стиле кантри с фасадами островного типа, белыми фасадами, ванной в нише, душем над ванной, раздельным унитазом, белой плиткой, керамической плиткой, желтыми стенами, полом из мозаичной плитки, врезной раковиной, столешницей из кварцита, белым полом, шторкой для ванной, серой столешницей, тумбой под одну раковину и встроенной тумбой
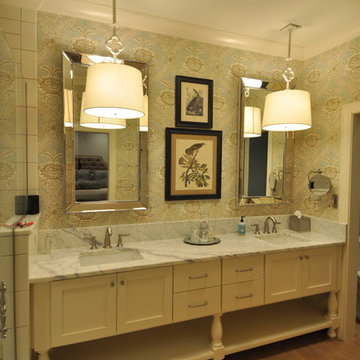
Идея дизайна: главная ванная комната среднего размера в классическом стиле с фасадами островного типа, бежевыми фасадами, паркетным полом среднего тона, врезной раковиной, мраморной столешницей и душем с распашными дверями
Желтая ванная комната с фасадами островного типа – фото дизайна интерьера
4