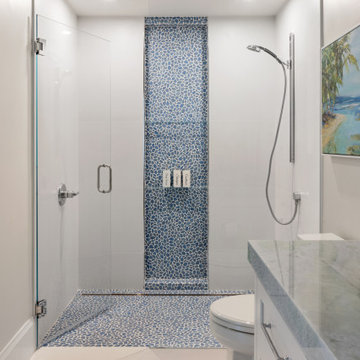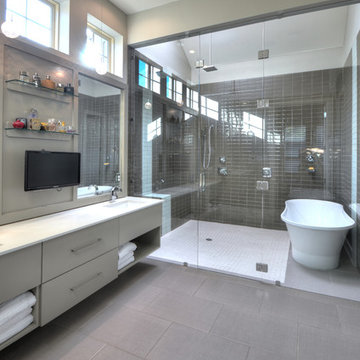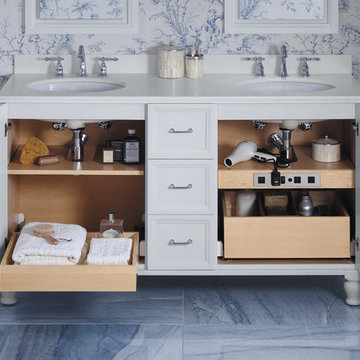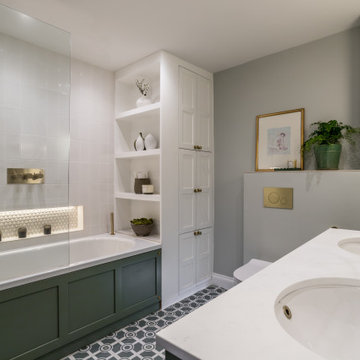Желтая, серая ванная комната – фото дизайна интерьера
Сортировать:
Бюджет
Сортировать:Популярное за сегодня
41 - 60 из 430 886 фото
1 из 3

A master bath renovation in a lake front home with a farmhouse vibe and easy to maintain finishes.
Идея дизайна: главная ванная комната среднего размера в стиле кантри с искусственно-состаренными фасадами, белой плиткой, мраморной столешницей, белой столешницей, тумбой под одну раковину, напольной тумбой, душем в нише, раздельным унитазом, керамической плиткой, серыми стенами, полом из керамогранита, черным полом, душем с распашными дверями, сиденьем для душа, стенами из вагонки, врезной раковиной и плоскими фасадами
Идея дизайна: главная ванная комната среднего размера в стиле кантри с искусственно-состаренными фасадами, белой плиткой, мраморной столешницей, белой столешницей, тумбой под одну раковину, напольной тумбой, душем в нише, раздельным унитазом, керамической плиткой, серыми стенами, полом из керамогранита, черным полом, душем с распашными дверями, сиденьем для душа, стенами из вагонки, врезной раковиной и плоскими фасадами

This well used but dreary bathroom was ready for an update but this time, materials were selected that not only looked great but would stand the test of time. The large steam shower (6x6') was like a dark cave with one glass door allowing light. To create a brighter shower space and the feel of an even larger shower, the wall was removed and full glass panels now allowed full sunlight streaming into the shower which avoids the growth of mold and mildew in this newly brighter space which also expands the bathroom by showing all the spaces. Originally the dark shower was permeated with cracks in the marble marble material and bench seat so mold and mildew had a home. The designer specified Porcelain slabs for a carefree un-penetrable material that had fewer grouted seams and added luxury to the new bath. Although Quartz is a hard material and fine to use in a shower, it is not suggested for steam showers because there is some porosity. A free standing bench was fabricated from quartz which works well. A new free
standing, hydrotherapy tub was installed allowing more free space around the tub area and instilling luxury with the use of beautiful marble for the walls and flooring. A lovely crystal chandelier emphasizes the height of the room and the lovely tall window.. Two smaller vanities were replaced by a larger U shaped vanity allotting two corner lazy susan cabinets for storing larger items. The center cabinet was used to store 3 laundry bins that roll out, one for towels and one for his and one for her delicates. Normally this space would be a makeup dressing table but since we were able to design a large one in her closet, she felt laundry bins were more needed in this bathroom. Instead of constructing a closet in the bathroom, the designer suggested an elegant glass front French Armoire to not encumber the space with a wall for the closet.The new bathroom is stunning and stops the heart on entering with all the luxurious amenities.

Свежая идея для дизайна: большая главная ванная комната в современном стиле с двойным душем, серой плиткой, серыми стенами, серым полом, душем с распашными дверями, фасадами цвета дерева среднего тона, цементной плиткой, бетонным полом, настольной раковиной, столешницей из бетона и черной столешницей - отличное фото интерьера

Источник вдохновения для домашнего уюта: ванная комната в стиле неоклассика (современная классика) с плиткой кабанчик и черным полом

Свежая идея для дизайна: ванная комната в морском стиле - отличное фото интерьера

Свежая идея для дизайна: ванная комната среднего размера в стиле модернизм с фасадами в стиле шейкер, фасадами цвета дерева среднего тона, ванной в нише, душем в нише, раздельным унитазом, белой плиткой, плиткой кабанчик, белыми стенами, полом из керамогранита, врезной раковиной, столешницей из искусственного кварца, черным полом, шторкой для ванной, белой столешницей, нишей, тумбой под одну раковину, встроенной тумбой и душевой кабиной - отличное фото интерьера

We kept it simple by the tub for a truly Japandi spa-like escape. The Brizo Jason Wu tub filler adds some contrast but otherwise the tile wall is the artwork here.

We love how the mix of materials-- dark metals, white oak cabinetry and marble flooring-- all work together to create this sophisticated and relaxing space.

Remodeling the master bath provided many design challenges. The long and narrow space was visually expanded by removing an impeding large linen closet from the space. The additional space allowed for two sinks where there was previously only one. In addition, the long and narrow window in the bath provided amazing natural light, but made it difficult to incorporate vanity mirrors that were tall enough. The designer solved this issue by incorporating pivoting mirrors that mounted just below the long window. Finally, a custom walnut vanity was designed to utilize every inch of space. The vanity front steps in and out on the ends to make access by the toilet area more functional and spacious. A large shower with a built in quartz shower seat and hand held shower wand provide touch of luxury. Finally, the ceramic floor tile design provides a mid century punch without overpowering the tranquil space.

Beautiful white master bathroom: His and her sinks, enclosed tub with remote blinds for privacy, separate toilet room for privacy as well as separate shower. Custom built-in closet adjacent to the bathroom.

Свежая идея для дизайна: главная ванная комната среднего размера в стиле модернизм с плоскими фасадами, черными фасадами, душем в нише, серой плиткой, раковиной с несколькими смесителями, серым полом, открытым душем, серой столешницей и серыми стенами - отличное фото интерьера

Green and pink guest bathroom with green metro tiles. brass hardware and pink sink.
Стильный дизайн: большая главная ванная комната в стиле фьюжн с темными деревянными фасадами, отдельно стоящей ванной, открытым душем, зеленой плиткой, керамической плиткой, розовыми стенами, мраморным полом, настольной раковиной, мраморной столешницей, серым полом, открытым душем и белой столешницей - последний тренд
Стильный дизайн: большая главная ванная комната в стиле фьюжн с темными деревянными фасадами, отдельно стоящей ванной, открытым душем, зеленой плиткой, керамической плиткой, розовыми стенами, мраморным полом, настольной раковиной, мраморной столешницей, серым полом, открытым душем и белой столешницей - последний тренд

This bathroom was carefully thought-out for great function and design for 2 young girls. We completely gutted the bathroom and made something that they both could grow in to. Using soft blue concrete Moroccan tiles on the floor and contrasted it with a dark blue vanity against a white palette creates a soft feminine aesthetic. The white finishes with chrome fixtures keep this design timeless.

Tricia Shay
Идея дизайна: главная ванная комната среднего размера в стиле неоклассика (современная классика) с фасадами в стиле шейкер, белыми фасадами, душем в нише, бежевой плиткой, керамогранитной плиткой, белыми стенами, полом из керамогранита, столешницей из искусственного кварца, бежевым полом, душем с распашными дверями и серой столешницей
Идея дизайна: главная ванная комната среднего размера в стиле неоклассика (современная классика) с фасадами в стиле шейкер, белыми фасадами, душем в нише, бежевой плиткой, керамогранитной плиткой, белыми стенами, полом из керамогранита, столешницей из искусственного кварца, бежевым полом, душем с распашными дверями и серой столешницей

A playful re-imagining of a Victorian terrace with a large rear extension.
The project started as a problem solving exercise – the owner of the house was very tall and he had never been able to have a shower in the pokey outrigger bathroom, there was simply not enough ceiling height. The lower ground floor kitchen also suffered from low ceilings and was dark and uninviting. There was very little connection to the garden, surrounded by trees, which felt like a lost opportunity. The whole house needed rethinking.
The solution we proposed was to extend into the generous garden at the rear and reconstruct the existing outrigger with an extra storey. We used the outrigger to relocate the staircase to the lower ground floor, moving it from the centre of the house into a double height space in the extension. This gave the house a very generous sense of height and space and allows light to flood into the kitchen and hall from high level windows. These provide glances of the surrounding tress as you descent to the dining room.
The extension allows the kitchen and dining room to push further into the garden, making the most of the views and light. A strip rooflight over the kitchen wall units brings light deep into the space and washes the kitchen with sunlight during the day. Behind the kitchen, where there was no access to natural light, we tucked a utility room and shower room, with a second sitting room at the front of the house. The extension has a green sedum roof to ensure it feels like part of the garden when seen from the upper floors of the house. We used a pale white and yellow brick to complement the colour of the London stock brickwork, but maintain a contemporary aesthetic. Oak windows and sliding door add a warmth to the extension and tie in with the materials we used internally.
Internally there is a palette of bold colours to define the living spaces, including an entirely yellow corridor the client has named ‘The Yolky Way’ leading from the kitchen to the front reception room, complete with hidden yellow doors. These are offset against more natural materials such as the oak batten cladding, which define the dining space and also line the back wall of the kitchen concealing the fridge door and larder units. A bespoke terrazzo counter unites the colours of the floor, oak cladding and cupboard doors and the tiled floor leads seamlessly to the outside patio, leading the eye back into the garden.
A new bathroom with a generous ceiling height was placed in the reconstructed outrigger, with triple aspect windows, including a picture window at the end of the bath framing views of the trees in the garden.
Upstairs we kept the traditional Victorian layout, refurbished the windows and shutters, reinstating cornice and ceiling roses to the principal rooms. At every point in the project the ergonomics of the house were considered, tall doors, very high kitchen worktops and always maximising ceiling heights, ensuring the house was more suited to its tall owner.

Ian Dawson, C&I Studios
Стильный дизайн: маленькая главная ванная комната в стиле модернизм с настольной раковиной, душем без бортиков, раздельным унитазом, серой плиткой, керамической плиткой, серыми стенами и полом из керамической плитки для на участке и в саду - последний тренд
Стильный дизайн: маленькая главная ванная комната в стиле модернизм с настольной раковиной, душем без бортиков, раздельным унитазом, серой плиткой, керамической плиткой, серыми стенами и полом из керамической плитки для на участке и в саду - последний тренд

Windmiller Homes, LLC
Tony Haygood
Пример оригинального дизайна: ванная комната в современном стиле с отдельно стоящей ванной и сиденьем для душа
Пример оригинального дизайна: ванная комната в современном стиле с отдельно стоящей ванной и сиденьем для душа

Anna French navy wallcovering in the son’s bath contrasts with white and taupe on the other surfaces.
Идея дизайна: маленькая ванная комната в стиле неоклассика (современная классика) с фасадами в стиле шейкер, бежевыми фасадами, душем без бортиков, унитазом-моноблоком, белой плиткой, керамической плиткой, белыми стенами, полом из керамогранита, врезной раковиной, столешницей из искусственного камня, белым полом, душем с распашными дверями, белой столешницей, сиденьем для душа, тумбой под одну раковину, встроенной тумбой, обоями на стенах и душевой кабиной для на участке и в саду
Идея дизайна: маленькая ванная комната в стиле неоклассика (современная классика) с фасадами в стиле шейкер, бежевыми фасадами, душем без бортиков, унитазом-моноблоком, белой плиткой, керамической плиткой, белыми стенами, полом из керамогранита, врезной раковиной, столешницей из искусственного камня, белым полом, душем с распашными дверями, белой столешницей, сиденьем для душа, тумбой под одну раковину, встроенной тумбой, обоями на стенах и душевой кабиной для на участке и в саду
Желтая, серая ванная комната – фото дизайна интерьера
3

