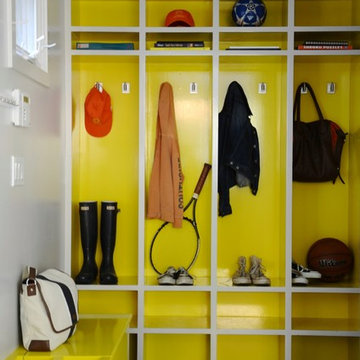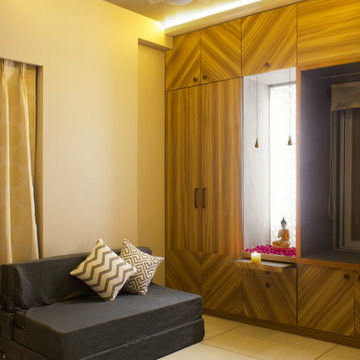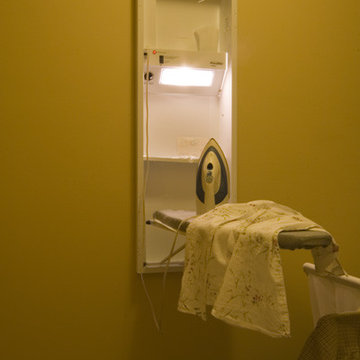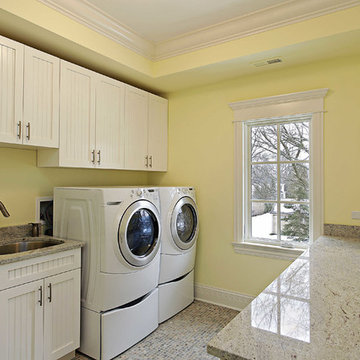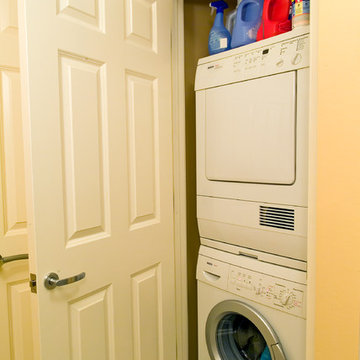Желтая прачечная в современном стиле – фото дизайна интерьера
Сортировать:
Бюджет
Сортировать:Популярное за сегодня
41 - 60 из 130 фото
1 из 3
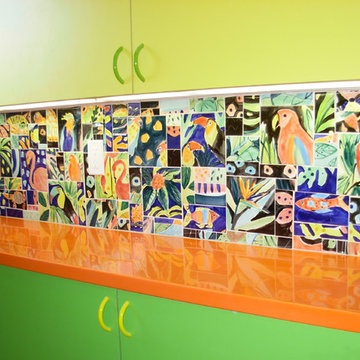
18 foot majolica tile mosaic for a California laundry room
Пример оригинального дизайна: прачечная в современном стиле
Пример оригинального дизайна: прачечная в современном стиле
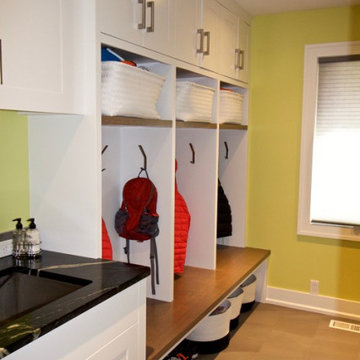
Свежая идея для дизайна: прачечная в современном стиле - отличное фото интерьера
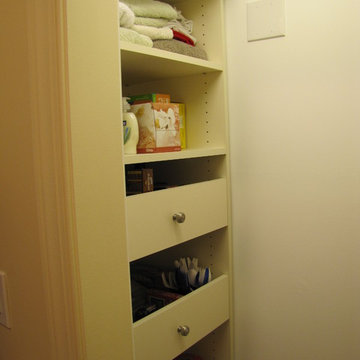
copyright 2007-2014 Closets etc.
Источник вдохновения для домашнего уюта: прачечная в современном стиле
Источник вдохновения для домашнего уюта: прачечная в современном стиле
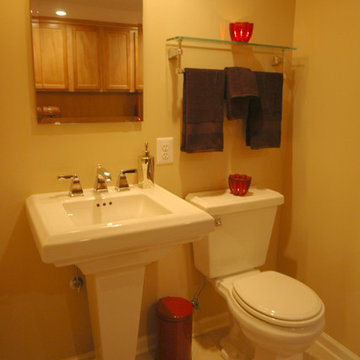
This new basement Wash-Mahal includes a stand up shower, new toilet, and pedestal sink. Opposite of these new features are custom built-in cabinets that surround a front load washer and dryer. Notice immediately above these appliances is a granite surface perfect for sorting and folding laundry.
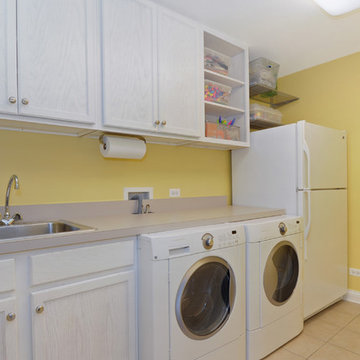
This laundry room features a continuous countertop over the front loading washer/dryer.
Kipnis Architecture + Planning
Пример оригинального дизайна: универсальная комната среднего размера в современном стиле с столешницей из ламината
Пример оригинального дизайна: универсальная комната среднего размера в современном стиле с столешницей из ламината
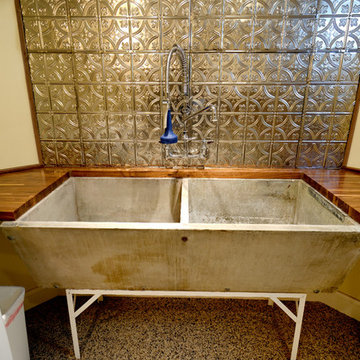
Pixelate Photography & Design
Свежая идея для дизайна: прачечная в современном стиле - отличное фото интерьера
Свежая идея для дизайна: прачечная в современном стиле - отличное фото интерьера
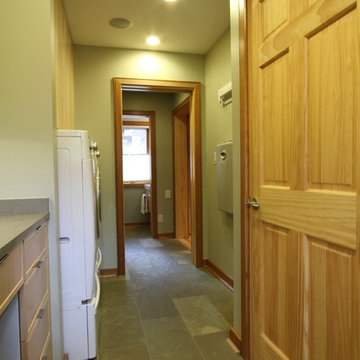
The laundry space, with garage entry and half bath beyond. The floor tile is 12"x24" slate.
Design by MWHarris
Photos by Christopher Wright, CR
Built by WrightWorks, LLC--an Indianapolis Building and Remodeling Company serving the greater Indianapolis area and Carmel, IN.
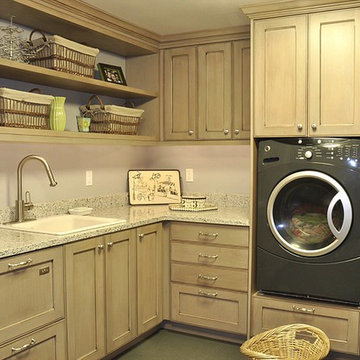
The old laundry room was lacking storage while the new laundry room is well-appointed with cabinets, dishwasher drawers to help with entertaining, and a table for projects. The laundry room does double duty as an entry for the kids, with storage lockers for their jackets and backpacks, and charging stations for their cell phones and laptops.
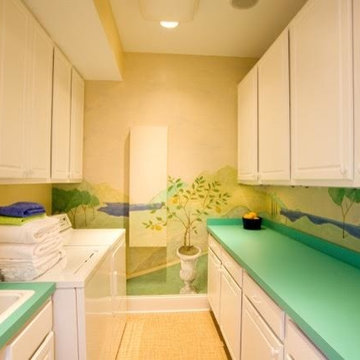
Идея дизайна: отдельная, параллельная прачечная среднего размера в современном стиле с накладной мойкой, фасадами с выступающей филенкой, белыми фасадами, столешницей из акрилового камня, желтыми стенами, светлым паркетным полом, со стиральной и сушильной машиной рядом и бежевым полом
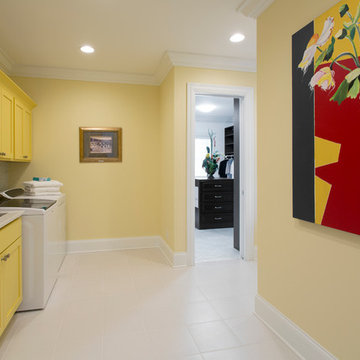
This gorgeous Award-Winning custom built home was designed for its views of the Ohio River, but what makes it even more unique is the contemporary, white-out interior.
On entering the home, a 19' ceiling greets you and then opens up again as you travel down the entry hall into the large open living space. The back wall is largely made of windows on the house's curve, which follows the river's bend and leads to a wrap-around IPE-deck with glass railings.
The master suite offers a mounted fireplace on a glass ceramic wall, an accent wall of mirrors with contemporary sconces, and a wall of sliding glass doors that open up to the wrap around deck that overlooks the Ohio River.
The Master-bathroom includes an over-sized shower with offset heads, a dry sauna, and a two-sided mirror for double vanities.
On the second floor, you will find a large balcony with glass railings that overlooks the large open living space on the first floor. Two bedrooms are connected by a bathroom suite, are pierced by natural light from openings to the foyer.
This home also has a bourbon bar room, a finished bonus room over the garage, custom corbel overhangs and limestone accents on the exterior and many other modern finishes.
Photos by Grupenhof Photography
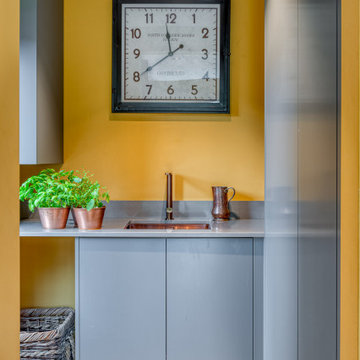
This Utility Room has been designed as an ante room to the main kitchen. Designed with the same Handless Push to Open cabinets for a sleek finish. The worktop is Technistone Quartz in Gobi Grey and the sink and tap are both Caple in Copper finish. The Tall Unit with retractable door keeps hidden the the freestanding washing machine and tumble dryer.
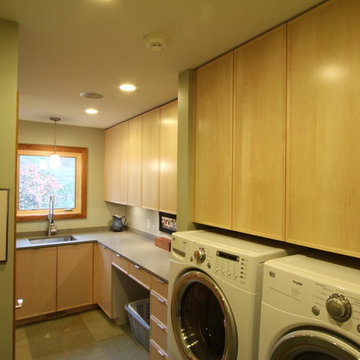
Laundry cabinetry, with front load washer dryer.
The cabinets were custom made from maple veneers and solids. The counter is Caesarstone quartz.
Design by MWHarris
Photos by Christopher Wright, CR
Built by WrightWorks, LLC--an Indianapolis Building and Remodeling Company serving the greater Indianapolis area and Carmel, IN.
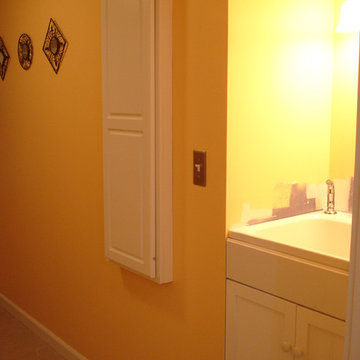
Craftsman Jay
Свежая идея для дизайна: прачечная в современном стиле - отличное фото интерьера
Свежая идея для дизайна: прачечная в современном стиле - отличное фото интерьера
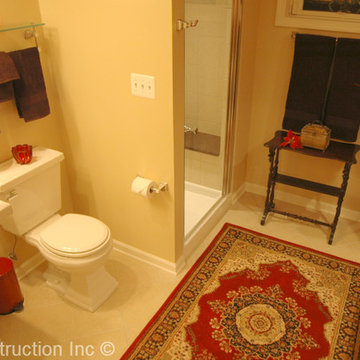
This new basement Wash-Mahal includes a stand up shower, new toilet, and pedestal sink. Opposite of these new features are custom built-in cabinets that surround a front load washer and dryer. Notice immediately above these appliances is a granite surface perfect for sorting and folding laundry.
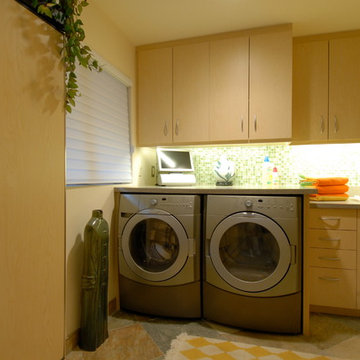
Alpine Custom Interiors works closely with you to capture your unique dreams and desires for your next interior remodel or renovation. Beginning with conceptual layouts and design, to construction drawings and specifications, our experienced design team will create a distinct character for each construction project. We fully believe that everyone wins when a project is clearly thought-out, documented, and then professionally executed.
Желтая прачечная в современном стиле – фото дизайна интерьера
3
