Желтая парадная гостиная комната – фото дизайна интерьера
Сортировать:
Бюджет
Сортировать:Популярное за сегодня
61 - 80 из 1 013 фото
1 из 3

Living room looking towards kitchen with dining room on other side of double sided fireplace.
Источник вдохновения для домашнего уюта: изолированная, парадная гостиная комната среднего размера в стиле рустика с желтыми стенами, паркетным полом среднего тона, фасадом камина из камня, коричневым полом и двусторонним камином без телевизора
Источник вдохновения для домашнего уюта: изолированная, парадная гостиная комната среднего размера в стиле рустика с желтыми стенами, паркетным полом среднего тона, фасадом камина из камня, коричневым полом и двусторонним камином без телевизора
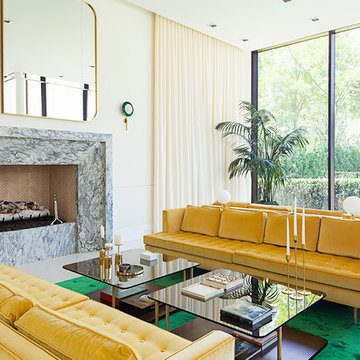
На фото: парадная гостиная комната в современном стиле с стандартным камином и фасадом камина из кирпича
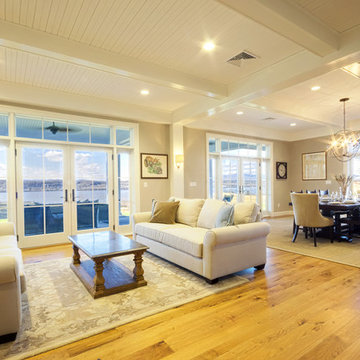
Virgelio Carpio Photography
Идея дизайна: большая парадная, открытая гостиная комната в классическом стиле с серыми стенами, светлым паркетным полом и печью-буржуйкой
Идея дизайна: большая парадная, открытая гостиная комната в классическом стиле с серыми стенами, светлым паркетным полом и печью-буржуйкой
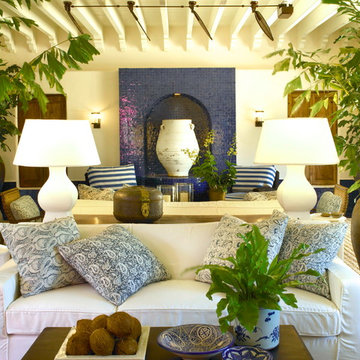
An outdoor living room by David Dalton features a casual ethnic mix of moroccan, British Colonial, Asian and Greek elements.
Источник вдохновения для домашнего уюта: парадная, изолированная гостиная комната среднего размера:: освещение в средиземноморском стиле с белыми стенами без камина, телевизора
Источник вдохновения для домашнего уюта: парадная, изолированная гостиная комната среднего размера:: освещение в средиземноморском стиле с белыми стенами без камина, телевизора
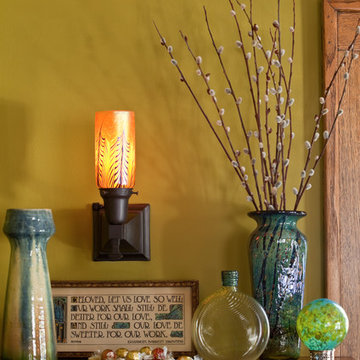
Architecture & Interior Design: David Heide Design Studio Photos: William Wright
Свежая идея для дизайна: парадная, изолированная гостиная комната в стиле кантри с желтыми стенами без телевизора - отличное фото интерьера
Свежая идея для дизайна: парадная, изолированная гостиная комната в стиле кантри с желтыми стенами без телевизора - отличное фото интерьера
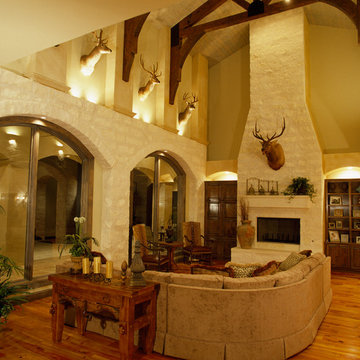
Winner of 2002 Star Awards of Texas Home Builders Association for Best Product Design and Best Interior Merchandizing. The adobe and limestone exterior of this custom $1.4M Canyon creek Homes showplace combines elements of Spanish and Texas style architecture, with the theme continued as you step inside this lovely hill-country hacienda. This two story, five bedrooms, four baths, office/study, spacious living area which opens to the formal dining/kitchen area. The homeowners desired a home to complement their casual, outdoorsy lifestyle-exceeding their expectations, this 6000 sq.ft. rustic masterpiece maintains the cozy, homey atmosphere required by this active family. Through the magnificent custom-made, Mexican-imported wrought iron door, you enter a grandiose foyer with stained oak floors and a faux bronze inlay set in the arched ceiling. Also imported are the unique light fixtures and wooden furniture sprinkled throughout. The first-floor master suite features an over sized Jacuzzi tub overlooking a private courtyard, complete with a trickling waterfall and soothing rock garden. Stained oak and earth-toned cool stone floors complement the décor of the formal living and dining area. A majestic limestone fireplace, flanked by a built-in entertainment center and bookshelves, is the focal point of this spacious area, while two floor-to-ceiling arched windows view the colorful pool scape. The attention to detail makes this home stand out, from the wooden tresses built in to the cathedral ceilings, to the mosaic counters and backsplashes in the bathrooms. Stainless steel appliances in the open kitchen coordinate with the granite counter tops and wood cabinets - creating an inviting space for family gatherings. Just off the kitchen is a cozy breakfast nook and family room, with French doors leading to the covered patio, pool and exercise room. A curved, wrought iron staircase leads to three more bedrooms upstairs, with a landing that overlooks the formal living area. From the vantage point, you can get a better look at the animal trophies and custom iron sconces hung on thick, adobe pillars. This "uniquely Texas" home does a fabulous job of matching the active and down to-earth personality of the family that resides here.
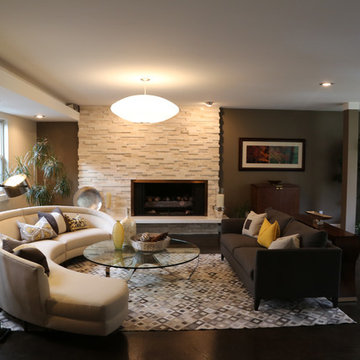
Liz Crowder
Свежая идея для дизайна: парадная гостиная комната среднего размера:: освещение в стиле модернизм с серыми стенами, бетонным полом, стандартным камином и фасадом камина из камня - отличное фото интерьера
Свежая идея для дизайна: парадная гостиная комната среднего размера:: освещение в стиле модернизм с серыми стенами, бетонным полом, стандартным камином и фасадом камина из камня - отличное фото интерьера
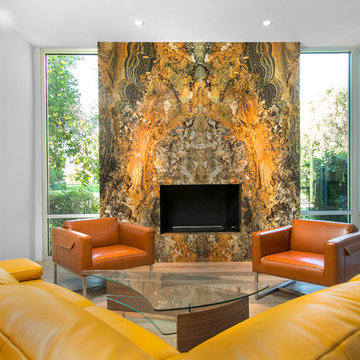
Свежая идея для дизайна: парадная, изолированная гостиная комната среднего размера в современном стиле с белыми стенами, светлым паркетным полом, стандартным камином и фасадом камина из камня без телевизора - отличное фото интерьера
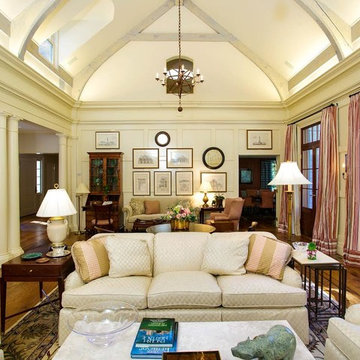
Свежая идея для дизайна: большая парадная, открытая гостиная комната в классическом стиле с белыми стенами, паркетным полом среднего тона и коричневым полом без камина, телевизора - отличное фото интерьера
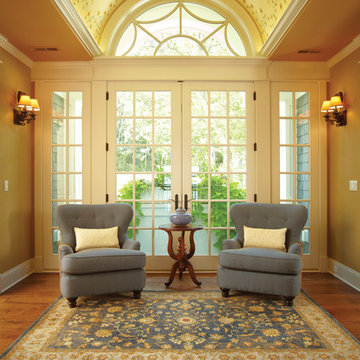
На фото: парадная, открытая гостиная комната среднего размера в современном стиле с коричневыми стенами, паркетным полом среднего тона и коричневым полом без камина, телевизора
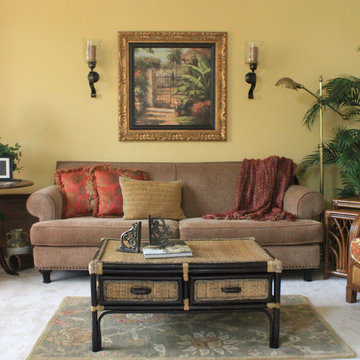
The living room was transformed to be casual and inviting. The existing paint color was toned down through fabric selections and contrasting wood tones.
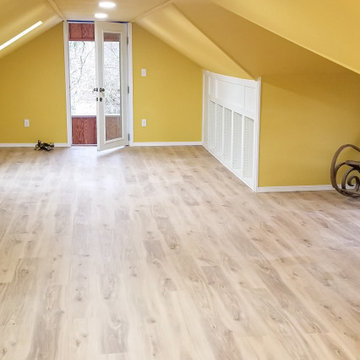
Attic finishing in Ballard area. The work included complete wall and floor finishing, structural reinforcement, custom millwork, electrical work, vinyl plank installation, insulation, window installation,
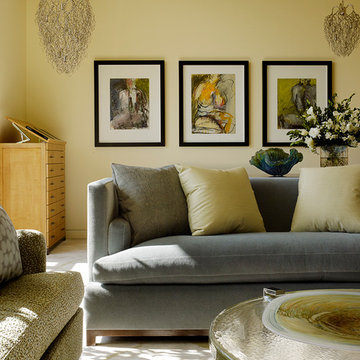
Matthew Millman
Источник вдохновения для домашнего уюта: большая парадная, изолированная гостиная комната в стиле модернизм с желтыми стенами и ковровым покрытием без камина, телевизора
Источник вдохновения для домашнего уюта: большая парадная, изолированная гостиная комната в стиле модернизм с желтыми стенами и ковровым покрытием без камина, телевизора
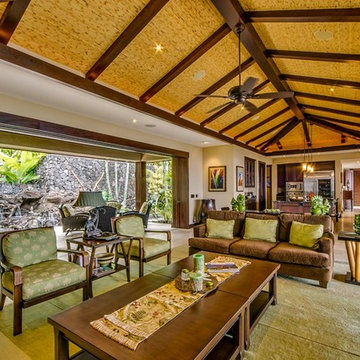
Den / Living room opens up to the kitchen and both side lanais
Стильный дизайн: огромная открытая, парадная гостиная комната в морском стиле с бежевыми стенами и полом из травертина без камина - последний тренд
Стильный дизайн: огромная открытая, парадная гостиная комната в морском стиле с бежевыми стенами и полом из травертина без камина - последний тренд

This formal living room is located in East Avenue mansion in a Preservation District. It has beautiful architectural details and I choose to leave the chandelier in place. I wanted to use elegant and contemporary furniture and showcase our local contemporary artists including furniture from Wendell Castle. The wing chair in the background was in the house and I choose to have a slip cover made for it and juxtapose it next to a very contemporary Wendell Castle side table that has an amazing crackle finish

Our RUT floor lamp feels very much at home in this fabulous apartment in Moscow, Russia. Many thanks to Maria Katkova.
Свежая идея для дизайна: большая парадная, изолированная гостиная комната в современном стиле с черными стенами, горизонтальным камином, мраморным полом, фасадом камина из камня и синим диваном без телевизора - отличное фото интерьера
Свежая идея для дизайна: большая парадная, изолированная гостиная комната в современном стиле с черными стенами, горизонтальным камином, мраморным полом, фасадом камина из камня и синим диваном без телевизора - отличное фото интерьера
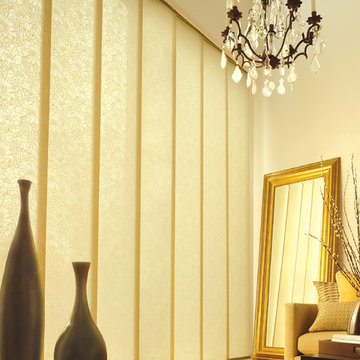
Hunter Douglas
На фото: парадная, открытая гостиная комната среднего размера в современном стиле с белыми стенами и ковровым покрытием без камина, телевизора
На фото: парадная, открытая гостиная комната среднего размера в современном стиле с белыми стенами и ковровым покрытием без камина, телевизора
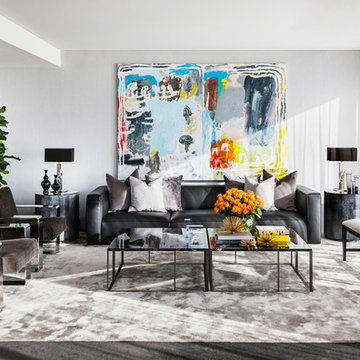
На фото: парадная гостиная комната в современном стиле с серыми стенами и ковром на полу
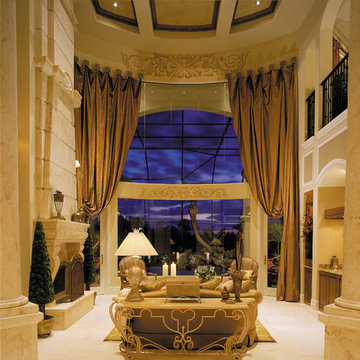
Living Room. The Sater Design Collection's luxury, European home plan "Sterling Oaks" (Plan #6914). saterdesign.com
Стильный дизайн: большая парадная, открытая гостиная комната в средиземноморском стиле с бежевыми стенами, полом из травертина, стандартным камином и фасадом камина из камня без телевизора - последний тренд
Стильный дизайн: большая парадная, открытая гостиная комната в средиземноморском стиле с бежевыми стенами, полом из травертина, стандартным камином и фасадом камина из камня без телевизора - последний тренд

Luxurious modern take on a traditional white Italian villa. An entry with a silver domed ceiling, painted moldings in patterns on the walls and mosaic marble flooring create a luxe foyer. Into the formal living room, cool polished Crema Marfil marble tiles contrast with honed carved limestone fireplaces throughout the home, including the outdoor loggia. Ceilings are coffered with white painted
crown moldings and beams, or planked, and the dining room has a mirrored ceiling. Bathrooms are white marble tiles and counters, with dark rich wood stains or white painted. The hallway leading into the master bedroom is designed with barrel vaulted ceilings and arched paneled wood stained doors. The master bath and vestibule floor is covered with a carpet of patterned mosaic marbles, and the interior doors to the large walk in master closets are made with leaded glass to let in the light. The master bedroom has dark walnut planked flooring, and a white painted fireplace surround with a white marble hearth.
The kitchen features white marbles and white ceramic tile backsplash, white painted cabinetry and a dark stained island with carved molding legs. Next to the kitchen, the bar in the family room has terra cotta colored marble on the backsplash and counter over dark walnut cabinets. Wrought iron staircase leading to the more modern media/family room upstairs.
Project Location: North Ranch, Westlake, California. Remodel designed by Maraya Interior Design. From their beautiful resort town of Ojai, they serve clients in Montecito, Hope Ranch, Malibu, Westlake and Calabasas, across the tri-county areas of Santa Barbara, Ventura and Los Angeles, south to Hidden Hills- north through Solvang and more.
Santa Barbara Craftsman, new cast stone mantel with mosaic tile surround, custom slipcovered sofas with handknotted rug, custom sewn Summerhouse fabric pillows, wrought iron lighting
Peter Malinowski, photographer
Желтая парадная гостиная комната – фото дизайна интерьера
4