Желтая отдельная кухня – фото дизайна интерьера
Сортировать:
Бюджет
Сортировать:Популярное за сегодня
121 - 140 из 889 фото
1 из 3
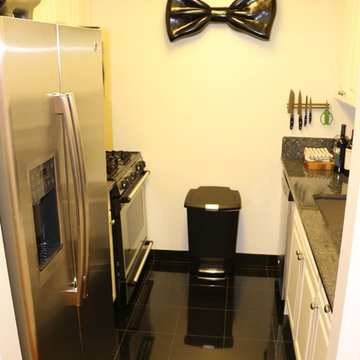
Sleek, black, white, and charcoal kitchen with stainless steel appliances and black granite countertops...Kitchen layout and full-size appliances satisfies my client's love of cooking and entertaining NYC style... The bow tie adds a bit of elegance to the kitchen
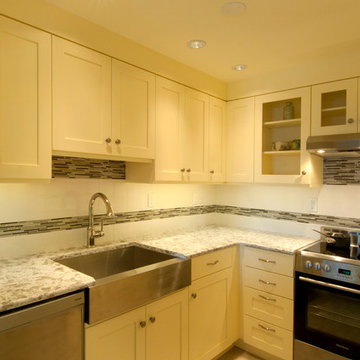
View of the sink and range area
Gregg Krogstad
На фото: маленькая отдельная, п-образная кухня в стиле фьюжн с с полувстраиваемой мойкой (с передним бортиком), фасадами с утопленной филенкой, желтыми фасадами, столешницей из кварцевого агломерата, белым фартуком, фартуком из керамической плитки, техникой из нержавеющей стали и полуостровом для на участке и в саду
На фото: маленькая отдельная, п-образная кухня в стиле фьюжн с с полувстраиваемой мойкой (с передним бортиком), фасадами с утопленной филенкой, желтыми фасадами, столешницей из кварцевого агломерата, белым фартуком, фартуком из керамической плитки, техникой из нержавеющей стали и полуостровом для на участке и в саду
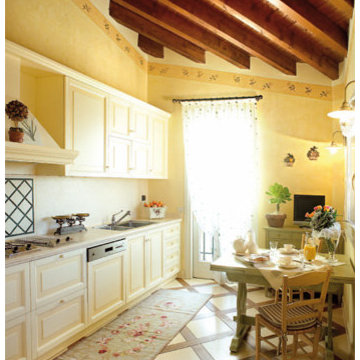
Источник вдохновения для домашнего уюта: отдельная, угловая кухня среднего размера в классическом стиле с двойной мойкой, фасадами с выступающей филенкой, бежевыми фасадами, мраморной столешницей, желтым фартуком, фартуком из мрамора, техникой из нержавеющей стали, мраморным полом и желтым полом
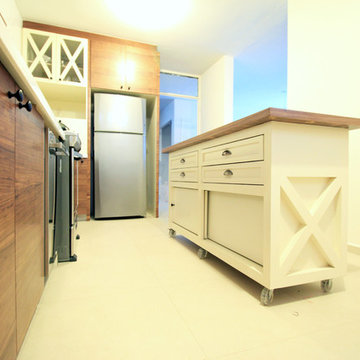
A mobile island brings organization and additional work surface with the possibility of opening up the kitchen space.
Pilar Román
Источник вдохновения для домашнего уюта: отдельная, угловая кухня среднего размера в классическом стиле с накладной мойкой, плоскими фасадами, фасадами цвета дерева среднего тона, столешницей из акрилового камня, белым фартуком, фартуком из керамической плитки, техникой из нержавеющей стали, полом из керамической плитки и островом
Источник вдохновения для домашнего уюта: отдельная, угловая кухня среднего размера в классическом стиле с накладной мойкой, плоскими фасадами, фасадами цвета дерева среднего тона, столешницей из акрилового камня, белым фартуком, фартуком из керамической плитки, техникой из нержавеющей стали, полом из керамической плитки и островом
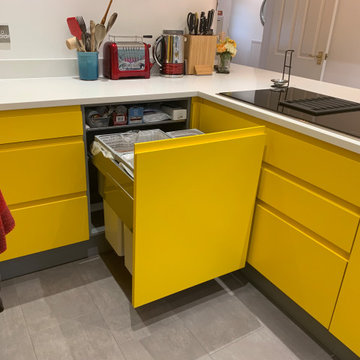
This well proportioned bin for general waste, recycling and food waste has been designed into this space to limit crossing paths as this is situated in the prep area.
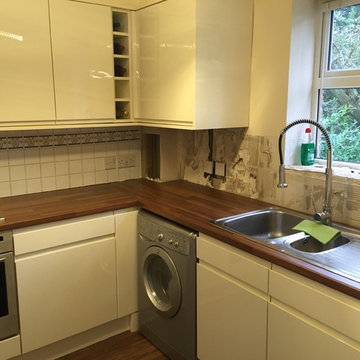
Gary Bartlett
Свежая идея для дизайна: маленькая отдельная, параллельная кухня в современном стиле с плоскими фасадами, белыми фасадами, столешницей из ламината и техникой из нержавеющей стали без острова для на участке и в саду - отличное фото интерьера
Свежая идея для дизайна: маленькая отдельная, параллельная кухня в современном стиле с плоскими фасадами, белыми фасадами, столешницей из ламината и техникой из нержавеющей стали без острова для на участке и в саду - отличное фото интерьера

Идея дизайна: маленькая отдельная, угловая кухня в современном стиле с врезной мойкой, фасадами с филенкой типа жалюзи, серыми фасадами, столешницей из кварцевого агломерата, серым фартуком, фартуком из дерева, полом из керамической плитки и серым полом для на участке и в саду
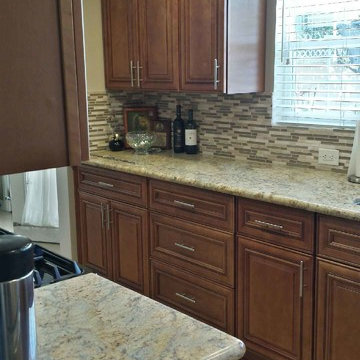
Full Kitchen Remodel including countertop and backsplash.
Источник вдохновения для домашнего уюта: отдельная, п-образная кухня среднего размера в средиземноморском стиле с врезной мойкой, фасадами с декоративным кантом, гранитной столешницей, бежевым фартуком, фартуком из плитки мозаики, техникой из нержавеющей стали, полом из керамогранита и темными деревянными фасадами без острова
Источник вдохновения для домашнего уюта: отдельная, п-образная кухня среднего размера в средиземноморском стиле с врезной мойкой, фасадами с декоративным кантом, гранитной столешницей, бежевым фартуком, фартуком из плитки мозаики, техникой из нержавеющей стали, полом из керамогранита и темными деревянными фасадами без острова
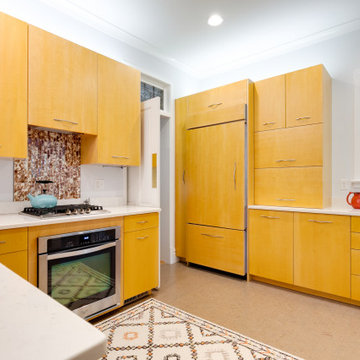
Historic row homes in Richmond, Virginia are beautiful, but often lack spaces that make sense for modern life. Small, tucked away kitchens are the norm, so for this client we helped open up the kitchen space with thoughtful cabinetry that provided form and function. A staircase was adjusted for better flow. In addition, the sitting room of the house was upgraded with a big, bright picture window to let even more light into this space. The exterior updates around the picture window are fresh without feeling inauthentic to the home's history.
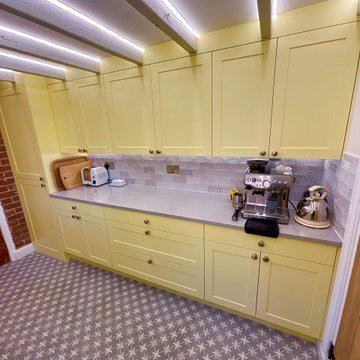
Cottage kitchen with bold yellow shaker style cabinets, patterned wall and floor tiles, grey quartz worktops, exposed brick and ceiling beams with neon strip lighting.

Camp Wobegon is a nostalgic waterfront retreat for a multi-generational family. The home's name pays homage to a radio show the homeowner listened to when he was a child in Minnesota. Throughout the home, there are nods to the sentimental past paired with modern features of today.
The five-story home sits on Round Lake in Charlevoix with a beautiful view of the yacht basin and historic downtown area. Each story of the home is devoted to a theme, such as family, grandkids, and wellness. The different stories boast standout features from an in-home fitness center complete with his and her locker rooms to a movie theater and a grandkids' getaway with murphy beds. The kids' library highlights an upper dome with a hand-painted welcome to the home's visitors.
Throughout Camp Wobegon, the custom finishes are apparent. The entire home features radius drywall, eliminating any harsh corners. Masons carefully crafted two fireplaces for an authentic touch. In the great room, there are hand constructed dark walnut beams that intrigue and awe anyone who enters the space. Birchwood artisans and select Allenboss carpenters built and assembled the grand beams in the home.
Perhaps the most unique room in the home is the exceptional dark walnut study. It exudes craftsmanship through the intricate woodwork. The floor, cabinetry, and ceiling were crafted with care by Birchwood carpenters. When you enter the study, you can smell the rich walnut. The room is a nod to the homeowner's father, who was a carpenter himself.
The custom details don't stop on the interior. As you walk through 26-foot NanoLock doors, you're greeted by an endless pool and a showstopping view of Round Lake. Moving to the front of the home, it's easy to admire the two copper domes that sit atop the roof. Yellow cedar siding and painted cedar railing complement the eye-catching domes.

All the wood used in the remodel of this ranch house in South Central Kansas is reclaimed material. Berry Craig, the owner of Reclaimed Wood Creations Inc. searched the country to find the right woods to make this home a reflection of his abilities and a work of art. It started as a 50 year old metal building on a ranch, and was striped down to the red iron structure and completely transformed. It showcases his talent of turning a dream into a reality when it comes to anything wood. Show him a picture of what you would like and he can make it!
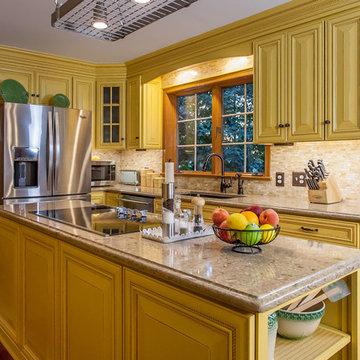
Stephen R. in York, PA wanted to add some light and color to his dull, outdated kitchen. We removed a soffit and added new custom DeWils cabinetry in a Jaurez Flower painted finish with glaze. A Cambria quartz countertop was installed in Linwood. A neutral tile backsplash was added to complete the look. What a bright and cheery place to spend time with family and friends!
Elliot Quintin
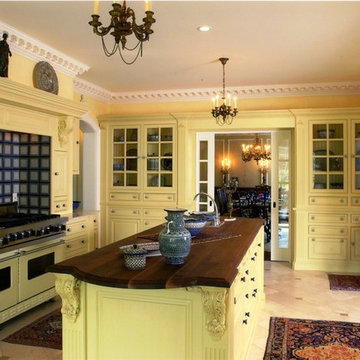
Gourmet / Chef's kitchen. Kemper Associates Architects, LLC
Идея дизайна: отдельная кухня в классическом стиле с желтыми фасадами, деревянной столешницей, цветной техникой, фасадами с выступающей филенкой и разноцветным фартуком
Идея дизайна: отдельная кухня в классическом стиле с желтыми фасадами, деревянной столешницей, цветной техникой, фасадами с выступающей филенкой и разноцветным фартуком
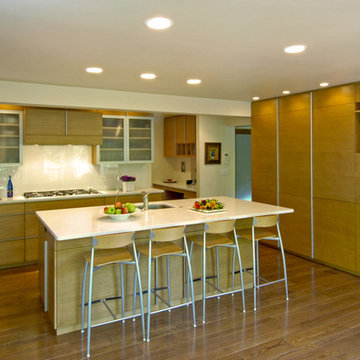
2010 Merit Award: Cincinnati CORAwards
2008 Interior Design Award: Cincinnati Magazine
На фото: отдельная, угловая кухня в стиле модернизм с одинарной мойкой, плоскими фасадами, светлыми деревянными фасадами, столешницей из кварцевого агломерата, белым фартуком, фартуком из стекла и техникой из нержавеющей стали
На фото: отдельная, угловая кухня в стиле модернизм с одинарной мойкой, плоскими фасадами, светлыми деревянными фасадами, столешницей из кварцевого агломерата, белым фартуком, фартуком из стекла и техникой из нержавеющей стали
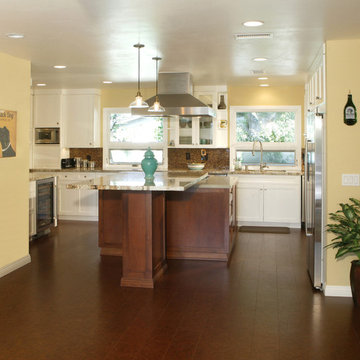
A new open concept kitchen with eat in dining area.
На фото: отдельная, п-образная кухня среднего размера в классическом стиле с накладной мойкой, гранитной столешницей, разноцветным фартуком, техникой из нержавеющей стали, островом, фасадами в стиле шейкер, фартуком из плитки мозаики, белыми фасадами, пробковым полом, коричневым полом и бежевой столешницей с
На фото: отдельная, п-образная кухня среднего размера в классическом стиле с накладной мойкой, гранитной столешницей, разноцветным фартуком, техникой из нержавеющей стали, островом, фасадами в стиле шейкер, фартуком из плитки мозаики, белыми фасадами, пробковым полом, коричневым полом и бежевой столешницей с
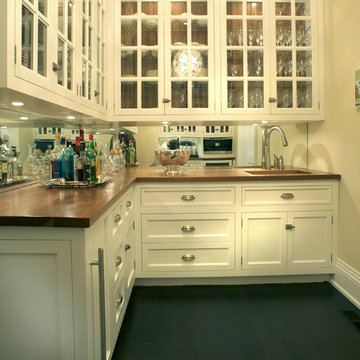
Wet Bar Cabinetry by East End Country Kitchens
http://www.TonyLopezPhotos.com
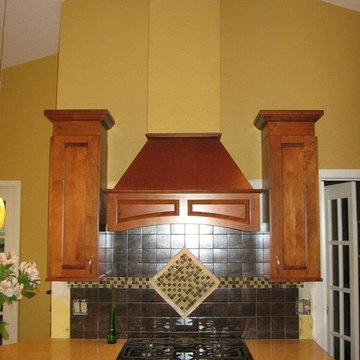
Источник вдохновения для домашнего уюта: отдельная, п-образная кухня среднего размера в стиле кантри с врезной мойкой, фасадами с утопленной филенкой, фасадами цвета дерева среднего тона, столешницей из известняка, фартуком цвета металлик, фартуком из металлической плитки, техникой из нержавеющей стали, паркетным полом среднего тона, полуостровом, коричневым полом и бежевой столешницей
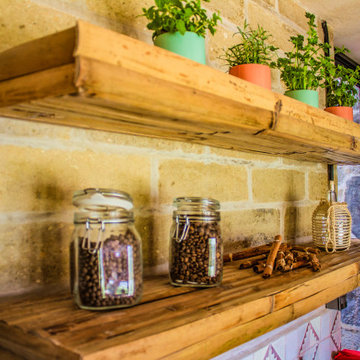
Yolseuiloyan: Nahuatl word that means "the place where the heart rests and strengthens." The project is a sustainable eco-tourism complex of 43 cabins, located in the Sierra Norte de Puebla, Surrounded by a misty forest ecosystem, in an area adjacent to Cuetzalan del Progreso’s downtown, a magical place with indigenous roots.
The cabins integrate bio-constructive local elements in order to favor the local economy, and at the same time to reduce the negative environmental impact of new construction; for this purpose, the chosen materials were bamboo panels and structure, adobe walls made from local soil, and limestone extracted from the site. The selection of materials are also suitable for the humid climate of Cuetzalan, and help to maintain a mild temperature in the interior, thanks to the material properties and the implementation of bioclimatic design strategies.
For the architectural design, a traditional house typology, with a contemporary feel was chosen to integrate with the local natural context, and at the same time to promote a unique warm natural atmosphere in connection with its surroundings, with the aim to transport the user into a calm relaxed atmosphere, full of local tradition that respects the community and the environment.
The interior design process integrated accessories made by local artisans who incorporate the use of textiles and ceramics, bamboo and wooden furniture, and local clay, thus expressing a part of their culture through the use of local materials.
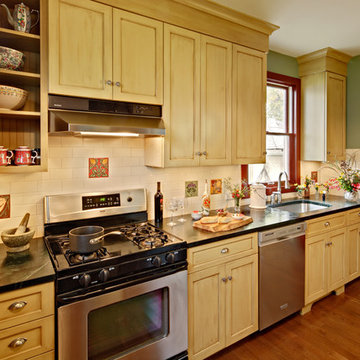
While keeping the character of the 1905 Brooklyn home, this 142 square foot kitchen was modernized and made more functional. The marble topped baking station was at the top of the wish list for the homeowner and adds 5'-6" additional cabinet storage space. The stained glass window above it is now hinged to provide a pass-through to the dining room. The eco-friendly custom cabinets are hand painted & glazed. Photo: Wing Wong
Желтая отдельная кухня – фото дизайна интерьера
7