Желтая кухня в стиле неоклассика (современная классика) – фото дизайна интерьера
Сортировать:
Бюджет
Сортировать:Популярное за сегодня
61 - 80 из 1 592 фото
1 из 3
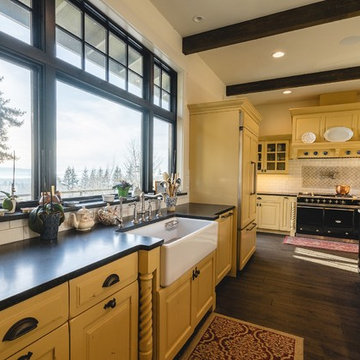
На фото: большая угловая кухня-гостиная в стиле неоклассика (современная классика) с с полувстраиваемой мойкой (с передним бортиком), фасадами с выступающей филенкой, желтыми фасадами, столешницей из талькохлорита, белым фартуком, фартуком из плитки кабанчик, черной техникой, паркетным полом среднего тона, островом, коричневым полом и серой столешницей с
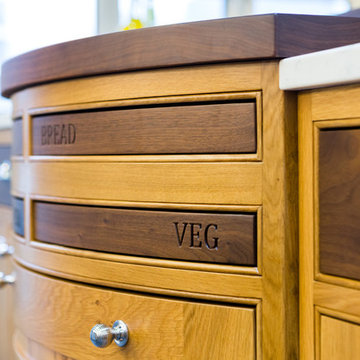
На фото: большая прямая кухня-гостиная в стиле неоклассика (современная классика) с фасадами в стиле шейкер, белыми фасадами и островом с
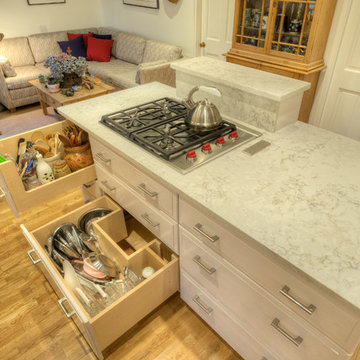
Having a chef's drawer by your cooktop makes cooking so much easier and so many utensils so much more accessible! We fit the drawers under the cooktop around the down vent.
William Feemster of ImageArts Photography

На фото: большая угловая кухня в стиле неоклассика (современная классика) с мраморной столешницей, белым фартуком, фартуком из каменной плиты, обеденным столом, фасадами с утопленной филенкой, белыми фасадами, техникой под мебельный фасад, паркетным полом среднего тона, островом и врезной мойкой

Barry Westerman
Стильный дизайн: маленькая отдельная, параллельная кухня в стиле неоклассика (современная классика) с двойной мойкой, фасадами с утопленной филенкой, белыми фасадами, столешницей из акрилового камня, белым фартуком, фартуком из керамической плитки, техникой из нержавеющей стали, полом из винила, серым полом и белой столешницей без острова для на участке и в саду - последний тренд
Стильный дизайн: маленькая отдельная, параллельная кухня в стиле неоклассика (современная классика) с двойной мойкой, фасадами с утопленной филенкой, белыми фасадами, столешницей из акрилового камня, белым фартуком, фартуком из керамической плитки, техникой из нержавеющей стали, полом из винила, серым полом и белой столешницей без острова для на участке и в саду - последний тренд
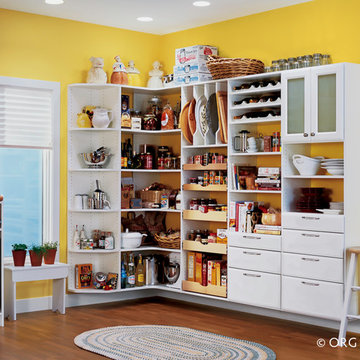
©ORG Home
На фото: большая угловая кухня в стиле неоклассика (современная классика) с кладовкой, открытыми фасадами, белыми фасадами и паркетным полом среднего тона без острова
На фото: большая угловая кухня в стиле неоклассика (современная классика) с кладовкой, открытыми фасадами, белыми фасадами и паркетным полом среднего тона без острова

There are a lot of options when it comes to cabinetry storage. A spice rack and shelf guards are one way to create a well thought out pull out cabinet.
Photography by Bob Gockeler

Patrick Rogers
Идея дизайна: п-образная кухня в стиле неоклассика (современная классика) с с полувстраиваемой мойкой (с передним бортиком), фасадами в стиле шейкер, серыми фасадами, белым фартуком, фартуком из плитки кабанчик, техникой из нержавеющей стали, паркетным полом среднего тона, полуостровом, коричневым полом, черной столешницей и мойкой у окна
Идея дизайна: п-образная кухня в стиле неоклассика (современная классика) с с полувстраиваемой мойкой (с передним бортиком), фасадами в стиле шейкер, серыми фасадами, белым фартуком, фартуком из плитки кабанчик, техникой из нержавеющей стали, паркетным полом среднего тона, полуостровом, коричневым полом, черной столешницей и мойкой у окна
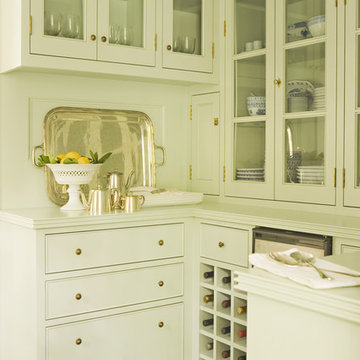
Karyn Millet Photography
На фото: кухня в стиле неоклассика (современная классика) с стеклянными фасадами, белыми фасадами и кладовкой
На фото: кухня в стиле неоклассика (современная классика) с стеклянными фасадами, белыми фасадами и кладовкой

Пример оригинального дизайна: маленькая угловая, отдельная кухня в стиле неоклассика (современная классика) с накладной мойкой, зелеными фасадами, разноцветным фартуком, серым полом, серой столешницей, фасадами с декоративным кантом и обоями на стенах без острова для на участке и в саду

This was a whole house remodel, the owners are more transitional in style, and they had a lot of special requests including the suspended bar seats on the bar, as well as the geometric circles that were custom to their space. The doors, moulding, trim work and bar are all completely custom to their aesthetic interests.
We tore out a lot of walls to make the kitchen and living space a more open floor plan for easier communication,
The hidden bar is to the right of the kitchen, replacing the previous closet pantry that we tore down and replaced with a framed wall, that allowed us to create a hidden bar (hidden from the living room) complete with a tall wine cooler on the end of the island.
Photo Credid: Peter Obetz

Свежая идея для дизайна: маленькая прямая кухня в стиле неоклассика (современная классика) с кладовкой для на участке и в саду - отличное фото интерьера
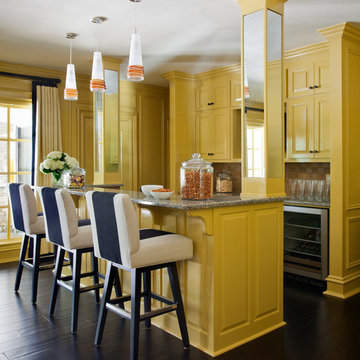
Photography - Nancy Nolan
Walls and cabinetry are Sherwin Williams Alchemy, pendants are Oggetti,
Стильный дизайн: большая кухня в стиле неоклассика (современная классика) с фасадами с выступающей филенкой, желтыми фасадами, гранитной столешницей, бежевым фартуком, фартуком из плитки кабанчик, техникой из нержавеющей стали, островом, обеденным столом и темным паркетным полом - последний тренд
Стильный дизайн: большая кухня в стиле неоклассика (современная классика) с фасадами с выступающей филенкой, желтыми фасадами, гранитной столешницей, бежевым фартуком, фартуком из плитки кабанчик, техникой из нержавеющей стали, островом, обеденным столом и темным паркетным полом - последний тренд
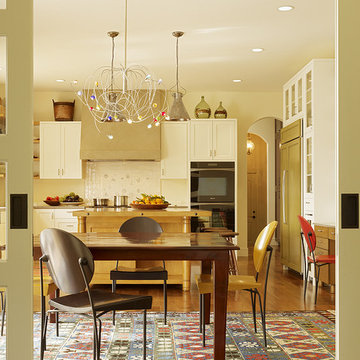
Karin Payson A+D, Staprans Design, Matthew Millman Photography
Пример оригинального дизайна: угловая, отдельная кухня в стиле неоклассика (современная классика) с фасадами в стиле шейкер, белыми фасадами, белым фартуком и барной стойкой
Пример оригинального дизайна: угловая, отдельная кухня в стиле неоклассика (современная классика) с фасадами в стиле шейкер, белыми фасадами, белым фартуком и барной стойкой
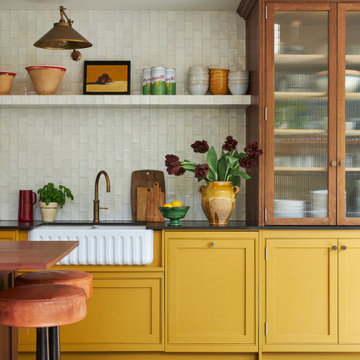
На фото: прямая кухня-гостиная среднего размера в стиле неоклассика (современная классика) с с полувстраиваемой мойкой (с передним бортиком), фасадами в стиле шейкер, желтыми фасадами, столешницей из акрилового камня, белым фартуком, фартуком из керамической плитки, островом и черной столешницей с

Our clients had just recently closed on their new house in Stapleton and were excited to transform it into their perfect forever home. They wanted to remodel the entire first floor to create a more open floor plan and develop a smoother flow through the house that better fit the needs of their family. The original layout consisted of several small rooms that just weren’t very functional, so we decided to remove the walls that were breaking up the space and restructure the first floor to create a wonderfully open feel.
After removing the existing walls, we rearranged their spaces to give them an office at the front of the house, a large living room, and a large dining room that connects seamlessly with the kitchen. We also wanted to center the foyer in the home and allow more light to travel through the first floor, so we replaced their existing doors with beautiful custom sliding doors to the back yard and a gorgeous walnut door with side lights to greet guests at the front of their home.
Living Room
Our clients wanted a living room that could accommodate an inviting sectional, a baby grand piano, and plenty of space for family game nights. So, we transformed what had been a small office and sitting room into a large open living room with custom wood columns. We wanted to avoid making the home feel too vast and monumental, so we designed custom beams and columns to define spaces and to make the house feel like a home. Aesthetically we wanted their home to be soft and inviting, so we utilized a neutral color palette with occasional accents of muted blues and greens.
Dining Room
Our clients were also looking for a large dining room that was open to the rest of the home and perfect for big family gatherings. So, we removed what had been a small family room and eat-in dining area to create a spacious dining room with a fireplace and bar. We added custom cabinetry to the bar area with open shelving for displaying and designed a custom surround for their fireplace that ties in with the wood work we designed for their living room. We brought in the tones and materiality from the kitchen to unite the spaces and added a mixed metal light fixture to bring the space together
Kitchen
We wanted the kitchen to be a real show stopper and carry through the calm muted tones we were utilizing throughout their home. We reoriented the kitchen to allow for a big beautiful custom island and to give us the opportunity for a focal wall with cooktop and range hood. Their custom island was perfectly complimented with a dramatic quartz counter top and oversized pendants making it the real center of their home. Since they enter the kitchen first when coming from their detached garage, we included a small mud-room area right by the back door to catch everyone’s coats and shoes as they come in. We also created a new walk-in pantry with plenty of open storage and a fun chalkboard door for writing notes, recipes, and grocery lists.
Office
We transformed the original dining room into a handsome office at the front of the house. We designed custom walnut built-ins to house all of their books, and added glass french doors to give them a bit of privacy without making the space too closed off. We painted the room a deep muted blue to create a glimpse of rich color through the french doors
Powder Room
The powder room is a wonderful play on textures. We used a neutral palette with contrasting tones to create dramatic moments in this little space with accents of brushed gold.
Master Bathroom
The existing master bathroom had an awkward layout and outdated finishes, so we redesigned the space to create a clean layout with a dream worthy shower. We continued to use neutral tones that tie in with the rest of the home, but had fun playing with tile textures and patterns to create an eye-catching vanity. The wood-look tile planks along the floor provide a soft backdrop for their new free-standing bathtub and contrast beautifully with the deep ash finish on the cabinetry.
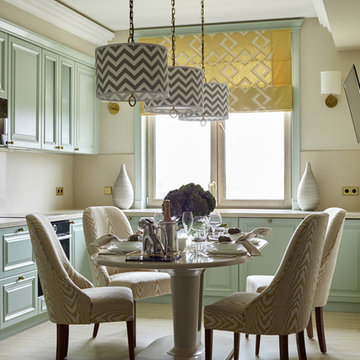
Дизайнер Светлана Герцен
Фотограф Сергей Ананьев
Свежая идея для дизайна: угловая кухня-гостиная в стиле неоклассика (современная классика) с фасадами с выступающей филенкой, зелеными фасадами, бежевым фартуком, черной техникой, бежевым полом, бежевой столешницей и мятными фасадами без острова - отличное фото интерьера
Свежая идея для дизайна: угловая кухня-гостиная в стиле неоклассика (современная классика) с фасадами с выступающей филенкой, зелеными фасадами, бежевым фартуком, черной техникой, бежевым полом, бежевой столешницей и мятными фасадами без острова - отличное фото интерьера
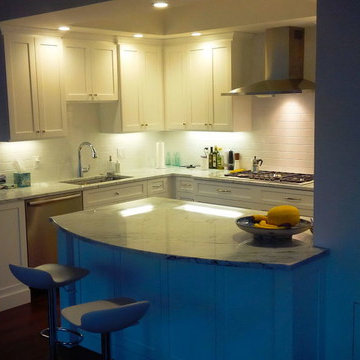
Instagram: @redhousedesignbuild
На фото: кухня в стиле неоклассика (современная классика) с
На фото: кухня в стиле неоклассика (современная классика) с

Small Kitchen with sink under the window.
Идея дизайна: маленькая параллельная кухня в стиле неоклассика (современная классика) с врезной мойкой, фасадами с утопленной филенкой, белыми фасадами, столешницей из кварцита, синим фартуком, фартуком из керамогранитной плитки, техникой из нержавеющей стали, светлым паркетным полом, полуостровом, коричневым полом и бежевой столешницей для на участке и в саду
Идея дизайна: маленькая параллельная кухня в стиле неоклассика (современная классика) с врезной мойкой, фасадами с утопленной филенкой, белыми фасадами, столешницей из кварцита, синим фартуком, фартуком из керамогранитной плитки, техникой из нержавеющей стали, светлым паркетным полом, полуостровом, коричневым полом и бежевой столешницей для на участке и в саду
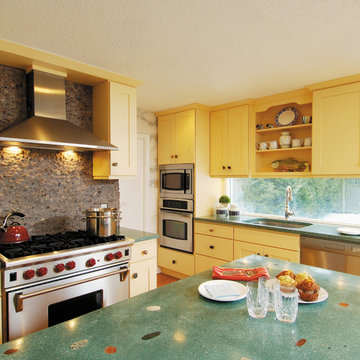
The kitchen was created in Milan door style in Maple wood type finished in Eggnog.
Photo by Dawn
Источник вдохновения для домашнего уюта: кухня среднего размера в стиле неоклассика (современная классика) с обеденным столом, желтыми фасадами, техникой из нержавеющей стали, паркетным полом среднего тона, островом, врезной мойкой и фасадами с утопленной филенкой
Источник вдохновения для домашнего уюта: кухня среднего размера в стиле неоклассика (современная классика) с обеденным столом, желтыми фасадами, техникой из нержавеющей стали, паркетным полом среднего тона, островом, врезной мойкой и фасадами с утопленной филенкой
Желтая кухня в стиле неоклассика (современная классика) – фото дизайна интерьера
4