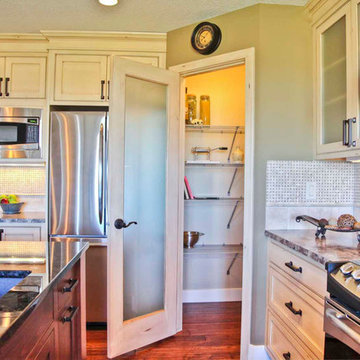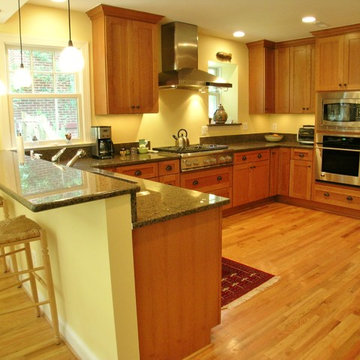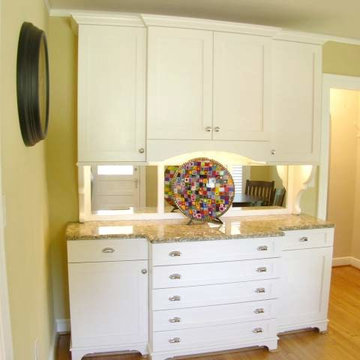Желтая кухня в классическом стиле – фото дизайна интерьера
Сортировать:
Бюджет
Сортировать:Популярное за сегодня
121 - 140 из 5 477 фото
1 из 3
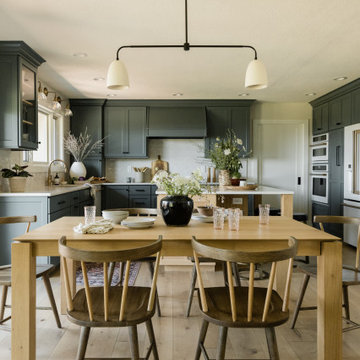
Стильный дизайн: п-образная кухня среднего размера в классическом стиле с обеденным столом, врезной мойкой, белым фартуком, белой техникой, светлым паркетным полом, островом и белой столешницей - последний тренд
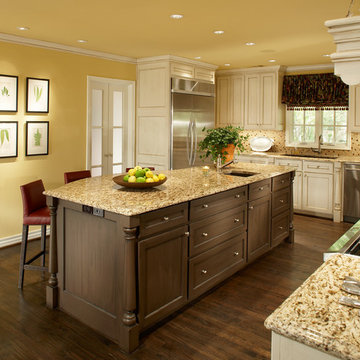
На фото: угловая кухня среднего размера в классическом стиле с обеденным столом, двойной мойкой, фасадами в стиле шейкер, белыми фасадами, гранитной столешницей, разноцветным фартуком, фартуком из плитки мозаики, техникой из нержавеющей стали, темным паркетным полом и островом

Jonathan Salmon, the designer, raised the wall between the laundry room and kitchen, creating an open floor plan with ample space on three walls for cabinets and appliances. He widened the entry to the dining room to improve sightlines and flow. Rebuilding a glass block exterior wall made way for rep production Windows and a focal point cooking station A custom-built island provides storage, breakfast bar seating, and surface for food prep and buffet service. The fittings finishes and fixtures are in tune with the homes 1907. architecture, including soapstone counter tops and custom painted schoolhouse lighting. It's the yellow painted shaker style cabinets that steal the show, offering a colorful take on the vintage inspired design and a welcoming setting for everyday get to gathers..
Pradhan Studios Photography
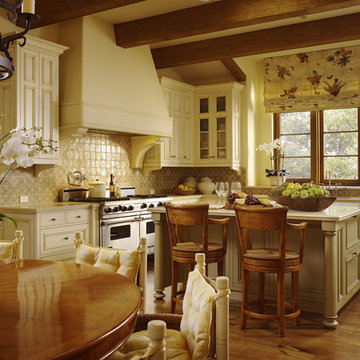
Interior Design by Tucker & Marks: http://www.tuckerandmarks.com/
Photograph by Matthew Millman
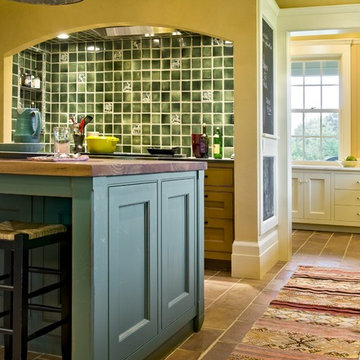
Rob Karosis Photography
www.robkarosis.com
Свежая идея для дизайна: кухня в классическом стиле - отличное фото интерьера
Свежая идея для дизайна: кухня в классическом стиле - отличное фото интерьера
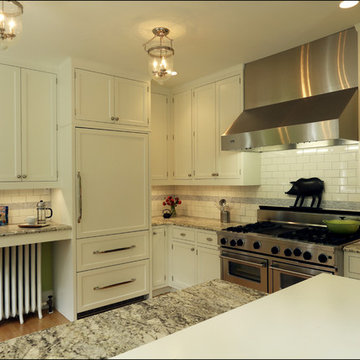
The kitchen was transformed from an awkward L shape to an open space that maximizes functionality. A band of inset mosaic tile adds personality to a subway tile backsplash while an integrated fridge keeps the space feeling clean and neat. Design by Kristyn Bester. Photo by Photo Art Portraits.
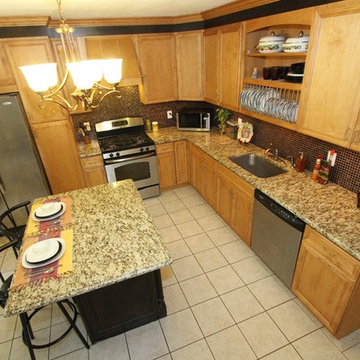
2 tone kitchen with Maple cabinets on the main kitchen & cherry cabinets on the island. Santa Cecelia granite on the entire kitchen.
На фото: угловая кухня среднего размера в классическом стиле с обеденным столом, одинарной мойкой, плоскими фасадами, фасадами цвета дерева среднего тона, гранитной столешницей, фартуком цвета металлик, техникой из нержавеющей стали, полом из керамогранита и островом
На фото: угловая кухня среднего размера в классическом стиле с обеденным столом, одинарной мойкой, плоскими фасадами, фасадами цвета дерева среднего тона, гранитной столешницей, фартуком цвета металлик, техникой из нержавеющей стали, полом из керамогранита и островом
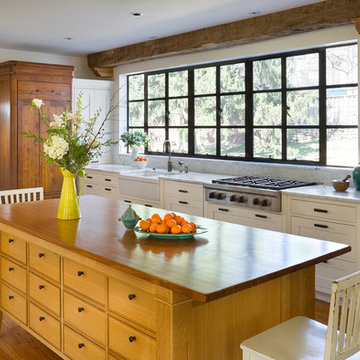
A fabulous kitchen makeover in a 1924 Tudor home, highlighting the owner's love of natural materials. By Elizabeth Goltz Rishel of Orion Design.
©2013 Bob Greenspan Photography
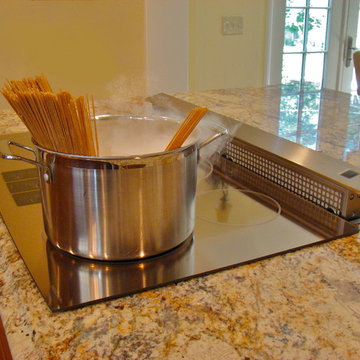
Ever since they bought their home, this couple envisioned their Kitchen opening into an under-utilized room next to the Kitchen.
Designed by Lee Meyer Architects, the plan creates an open Kitchen, featuring a center island with an induction cook top and attached Cherry table/seating area. Cherry cabinetry with crown molding is featured throughout. Photos by Greg Schmidt.
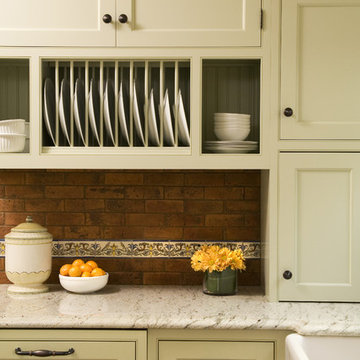
This remodeled kitchen was transformed from a tiny compact kitchen to a small scale kitchen with much improved flow and storage. The space has become the central location for family interaction. An arched wall of a breakfast room was removed to create a better flow and layout to the space. We created the remembrance of the original arch within the new cabinetry detail over the built in bench seating and also within the hood.
The wall of this photo features a plate rack, open shelves for stacks of bowls, a wine rack and an appliance garage. The dishwasher is disguised with a cabinetry panel so the small kitchen has more consistency in color and texture.
The decorative tile was custom painted by a factory in Portugal. We chose a historical pattern, then modified it to add in birds by request of the client.
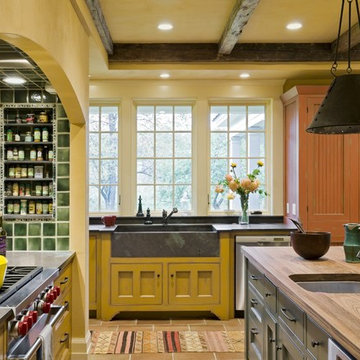
Rob Karosis Photography
www.robkarosis.com
Источник вдохновения для домашнего уюта: кухня в классическом стиле с техникой из нержавеющей стали, монолитной мойкой, деревянной столешницей, желтыми фасадами и зеленым фартуком
Источник вдохновения для домашнего уюта: кухня в классическом стиле с техникой из нержавеющей стали, монолитной мойкой, деревянной столешницей, желтыми фасадами и зеленым фартуком
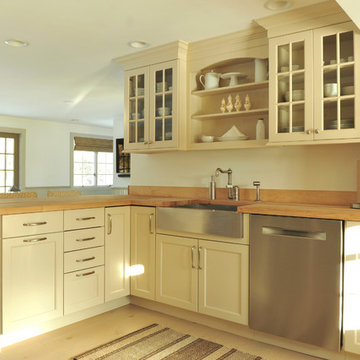
The pine flooring was originally stained a dark color. We sanded the floor and refinished with a light finish of thinned down floor enamel and three coats of water based polyurethane.
The new cabinets from Brookhaven include open shelving, a popular trend right now. The butcher-block countertop captures the rustic feel of yesteryear, while some of the other hardware and appliances add just the right touch of sleekness, like the stainless steel farmhouse sink and dishwasher.
Photo credit: Daniel Gagnon Photography

На фото: маленькая, узкая отдельная, параллельная кухня в классическом стиле с врезной мойкой, стеклянными фасадами, мраморной столешницей, белым фартуком, фартуком из керамической плитки, техникой из нержавеющей стали и темным паркетным полом без острова для на участке и в саду
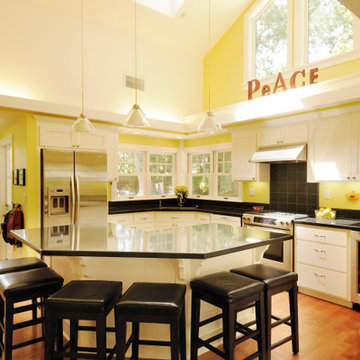
This kitchen addition was created by extending the home into the side yard, and converting the old kitchen into a dining room. Vaulted ceilings and clerestory windows opened up this home for the family to grow. The L shaped island provides a space for the family to gather as meals are prepared and homework is completed. A back door entry was added as a dropping zone for backpacks. A small alcove was created as a home office adjacent to the kitchen as a place to jump onto a computer to assist with the homework, or finding that perfect recipe on line. Skylights above the island provide natural light to the inviting space. A defined, yet open, demising wall at the entrance to the kitchen provides a connection to the family room, dining room, and entry. The final result is a peaceful, open and functional heart of the home...
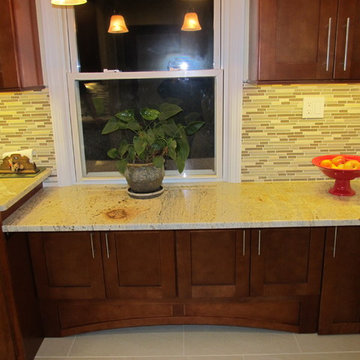
Light Brown shaker cabinets and Cielo di oro granite are set alongside black and stainless steel appliances and tied together by the silver hardware on the cabinets
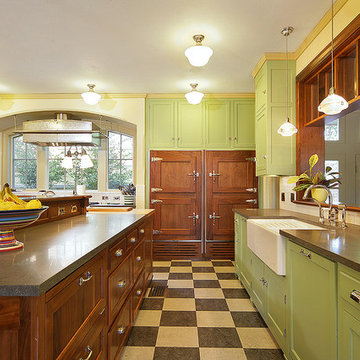
photographer: Terri Glanger
Источник вдохновения для домашнего уюта: кухня в классическом стиле с с полувстраиваемой мойкой (с передним бортиком), зелеными фасадами и фасадами с утопленной филенкой
Источник вдохновения для домашнего уюта: кухня в классическом стиле с с полувстраиваемой мойкой (с передним бортиком), зелеными фасадами и фасадами с утопленной филенкой
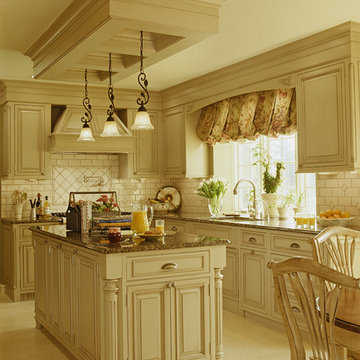
This stately Tudor, located in Bloomfield Hills needed a kitchen that reflected the grandeur of the exterior architecture. Plato Woodwork custom cabinetry was the client's first choice and she was immediately drawn to the subtle amenities like carved turnings, corbels and hand-applied glaze. The coffered ceiling over the island gave additional warmth to the room. Choosing Subzero and Wolf appliances that could be completely integrated was key to the design.
Beth Singer Photography
Желтая кухня в классическом стиле – фото дизайна интерьера
7
