Желтая кухня с серыми фасадами – фото дизайна интерьера
Сортировать:
Бюджет
Сортировать:Популярное за сегодня
141 - 160 из 177 фото
1 из 3
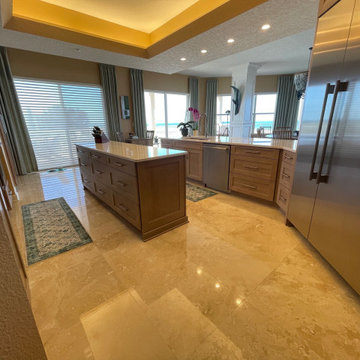
Our clients contacted us to help them design a kitchen that would provide them with more storage space. They also wanted to update the look of their cabinets. We were able to convert an existing closet into a double pantry for them as well as adding additional cabinets on the other side of the range top. The new cabinets were done in our Lancaster door in a warm grey from our Kitchen Solvers Classic Collection line. For the countertop and backsplash, they picked the Everleigh quartz. A fresh new kitchen that our clients love to show off.
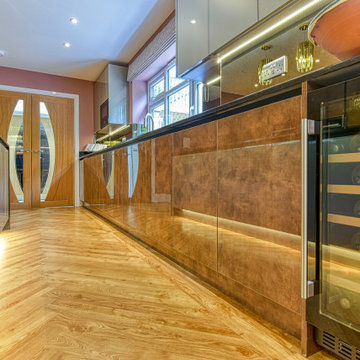
Contemporary British Kitchen in Merstham, Surrey
Two glitzy gloss finishes combine in this designer kitchen, with premium appliance choices and a built-in TV area.
The Brief
A glitzy, designer-style kitchen was required for this kitchen project in Merstham, Surrey, with designer George tasked with combining several textures and finishes to create the desired aesthetic.
Premium appliance choices were also an element of the brief, with an in-keeping TV area also specified as part of the project.
Design Elements
To achieve the designer aesthetic required, two bold finishes from our British supplier Mereway have been combined. The finishes are Champagne Metallic, used for the island and wall units, and Copper Gloss which is used for the base and full-height units.
The furniture has been utilised in handleless form throughout the kitchen, with matt black handrails complimenting the contemporary style of the space.
The layout ensures there is plenty of storage space throughout the kitchen whilst a long island area provides plenty of workspace as well as a place to perch.
Vanilla Noir quartz work surfaces have been used everywhere in the space and to add a feature to the island a waterfall edge has been incorporated.
Special Inclusions
High-tech appliance choices add further to the modern style of this kitchen.
On the island, a Bora Pure venting hob is included opposite two Neff slide & hide ovens. Elsewhere in the kitchen a Neff full-height refrigerator, full-height freezer and dishwasher have been integrated behind furniture.
The Quooker boiling tap removes the need for a traditional kettle and provides a consistent stream of 100°C boiling water.
Near the sink area, a built-in wine cabinet has also been included to chill drinks to a precise temperature.
Project Highlight
At the end of the room, a custom TV area has been created in matching style to the kitchen area. This space nicely frames the TV and adds extra storage to the kitchen space.
Feature shelving has also been included as a place for decorative items, with undercabinet lighting adding to the ambience of this area.
The End Result
The end result of this project is a nicely balanced, bold and impactful kitchen space. The two chosen finishes combine perfectly with other glitzy accents in the room, whilst appliance choices will ensure the kitchen is functional when in use.
If you have similar requirements for a kitchen project, consult our expert designers to see how we can create your dream space.
To arrange a free design appointment, visit a showroom or book an appointment now.
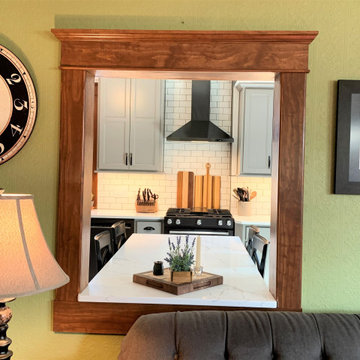
Kitchen renovation in historic Geneseo, Illinois. Featured: Koch Classic Cabinetry in the Bristol door and "Fog" paint with custom peninsula table in Red Oak with "Frontier" Stain applied. MSI Calacatta Laza quartz counters, Kitchen Aid Black Stainless appliances, "Starry White" matte finish subway tile from Jeffery Court and Alterna Armstrong vinyl tile flooring in Kalla Travertine "Agate Gray" also featured. Complete start to finish remodel from the project management team at Village Home Stores.
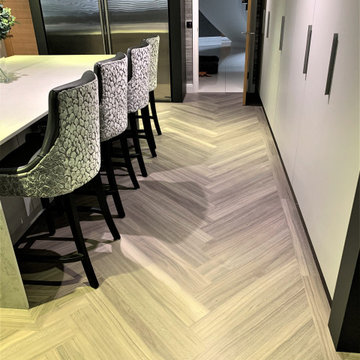
Another stunning collaboration with our interior design partner Fleur Interior Design; Beautifully blends monochromatic, linear furniture design with luxurious fabrics, wall coverings and Karndean's Urban Spotted Gum flooring. Perfectly demonstrating that contemporary doesn't always have to mean "too clinical". Parallel furniture lines accentuate the room's length and help draw focus to the design’s centrepiece - the iconic, Sub-Zero refrigerators.
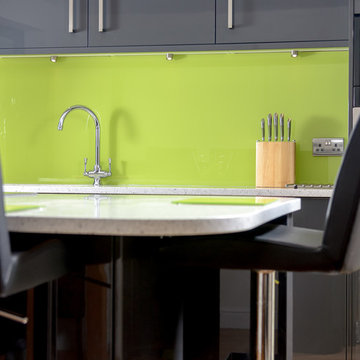
Technical Features:
• Doors - Inzo high gloss slab doors in a dark grey.
• Worktop - Corian in Silver Birch.
• Appliances – Siemens, including a microwave, oven and hob.
• Staron sinks.
• Abode, stainless steel tap
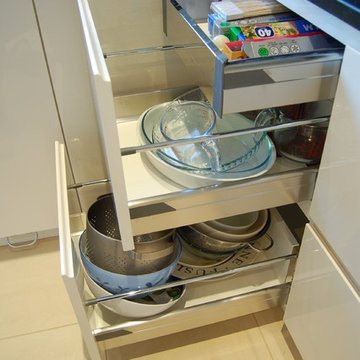
P A Bishop
На фото: большая угловая кухня-гостиная в современном стиле с накладной мойкой, плоскими фасадами, серыми фасадами, гранитной столешницей, черным фартуком, фартуком из стекла, техникой из нержавеющей стали, полом из керамической плитки и островом с
На фото: большая угловая кухня-гостиная в современном стиле с накладной мойкой, плоскими фасадами, серыми фасадами, гранитной столешницей, черным фартуком, фартуком из стекла, техникой из нержавеющей стали, полом из керамической плитки и островом с
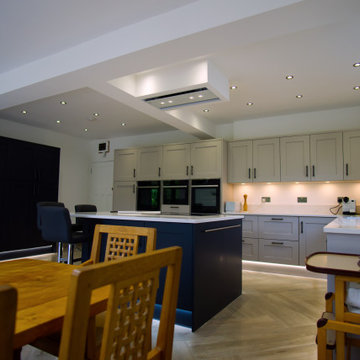
This beautiful kitchen extension is a contemporary addition to any home. Featuring modern, sleek lines and an abundance of natural light, it offers a bright and airy feel. The spacious layout includes ample counter space, a large island, and plenty of storage. The addition of modern appliances and a breakfast nook creates a welcoming atmosphere perfect for entertaining. With its inviting aesthetic, this kitchen extension is the perfect place to gather and enjoy the company of family and friends.
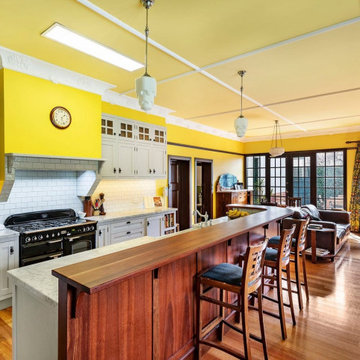
Simplified Arts & Crafts style kitchen. A large L-shaped kitchen with timber panelling to rear of island bench. Raised timber bar top to the island. Pale grey painted panel doors to the main part of the kitchen to match the marble top.
Originally the room was painted yellow but a new owner has painted it in a neutral white - not as interesting or as in keeping with the Arts & Crafts style of the home.
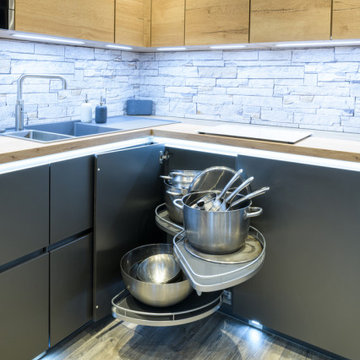
Nobilia German kitchen designed by Pennine Kitchen Designs.
Стильный дизайн: кухня-гостиная: освещение в стиле фьюжн с серыми фасадами, деревянной столешницей, фартуком из каменной плитки и полом из ламината - последний тренд
Стильный дизайн: кухня-гостиная: освещение в стиле фьюжн с серыми фасадами, деревянной столешницей, фартуком из каменной плитки и полом из ламината - последний тренд
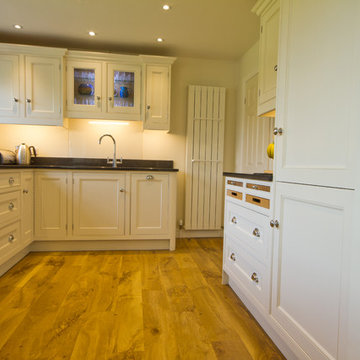
Bob Clark - Tactico Photography
Свежая идея для дизайна: отдельная, п-образная кухня среднего размера в современном стиле с двойной мойкой, фасадами в стиле шейкер, серыми фасадами, столешницей из кварцита, белым фартуком, фартуком из стекла, черной техникой и светлым паркетным полом без острова - отличное фото интерьера
Свежая идея для дизайна: отдельная, п-образная кухня среднего размера в современном стиле с двойной мойкой, фасадами в стиле шейкер, серыми фасадами, столешницей из кварцита, белым фартуком, фартуком из стекла, черной техникой и светлым паркетным полом без острова - отличное фото интерьера
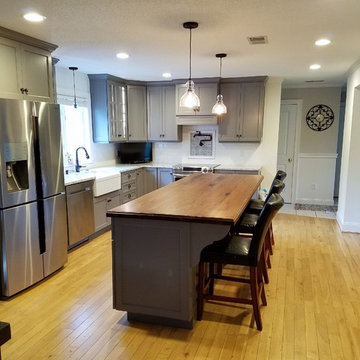
A complete kitchen remodel by Grondin Builders LLC. Includes custom painted cabinets granite and wood countertops. A built in bar backsplash and a beautiful farmhouse sink.
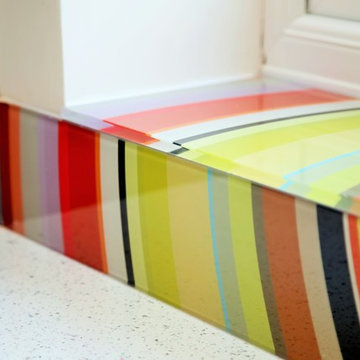
This stunning toughened glass splashback has been designed using curved Paul Smith stripes for the ultimate bespoke creation.
Set in a modern kitchen with dark cupboards it really livens up the room for a complete transformation.
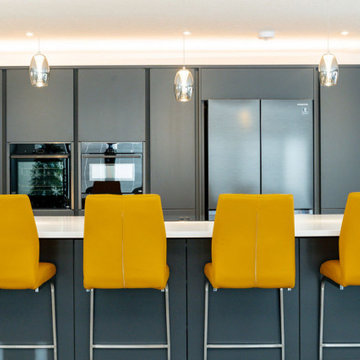
ICE Interior Ltd were delighted to design, supply and install this modern kitchen for a lovely couple, which formed part of a whole house refurbishment completed by Nixor Build. The transformation was incredible, taking a well loved but tired bungalow into a very modern home.
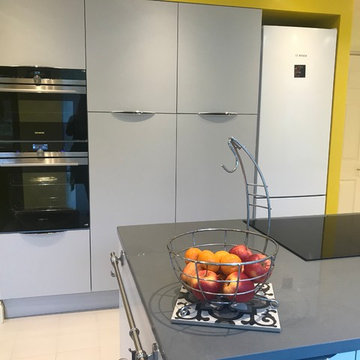
Large kitchen with Siemens appliances.
Источник вдохновения для домашнего уюта: большая угловая кухня-гостиная в современном стиле с врезной мойкой, плоскими фасадами, серыми фасадами, столешницей из кварцита, разноцветным фартуком, фартуком из стекла, техникой под мебельный фасад, полом из керамической плитки, островом, серым полом и серой столешницей
Источник вдохновения для домашнего уюта: большая угловая кухня-гостиная в современном стиле с врезной мойкой, плоскими фасадами, серыми фасадами, столешницей из кварцита, разноцветным фартуком, фартуком из стекла, техникой под мебельный фасад, полом из керамической плитки, островом, серым полом и серой столешницей
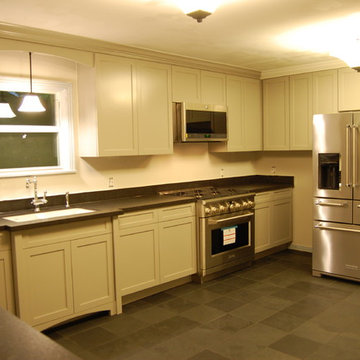
На фото: кухня в современном стиле с фасадами в стиле шейкер, серыми фасадами, гранитной столешницей, техникой из нержавеющей стали и серым полом без острова с
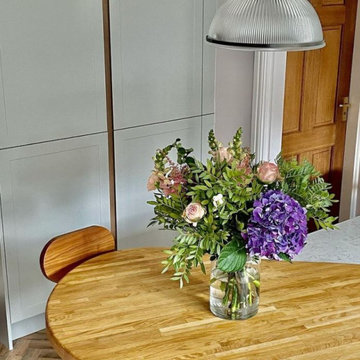
Range: Ellerton
Colour: Partridge Grey
Worktops: Quartz
На фото: п-образная кухня среднего размера в современном стиле с обеденным столом, фасадами в стиле шейкер, серыми фасадами, столешницей из кварцита, черной техникой, полуостровом и белой столешницей с
На фото: п-образная кухня среднего размера в современном стиле с обеденным столом, фасадами в стиле шейкер, серыми фасадами, столешницей из кварцита, черной техникой, полуостровом и белой столешницей с
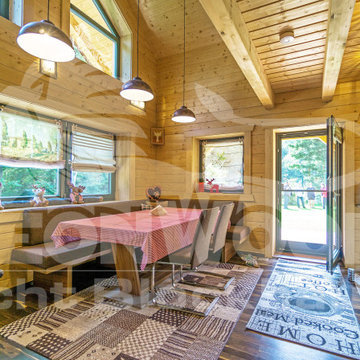
gemütliche Küche mit Blick auf den schönen holzverschalten Sichtdachstuhl
На фото: большая кухня в стиле кантри с обеденным столом, стеклянными фасадами, серыми фасадами, гранитной столешницей, коричневым фартуком, фартуком из дерева, темным паркетным полом, коричневым полом и серой столешницей без острова с
На фото: большая кухня в стиле кантри с обеденным столом, стеклянными фасадами, серыми фасадами, гранитной столешницей, коричневым фартуком, фартуком из дерева, темным паркетным полом, коричневым полом и серой столешницей без острова с
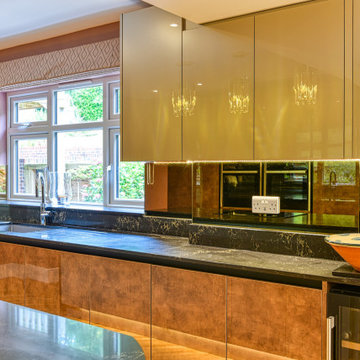
Contemporary British Kitchen in Merstham, Surrey
Two glitzy gloss finishes combine in this designer kitchen, with premium appliance choices and a built-in TV area.
The Brief
A glitzy, designer-style kitchen was required for this kitchen project in Merstham, Surrey, with designer George tasked with combining several textures and finishes to create the desired aesthetic.
Premium appliance choices were also an element of the brief, with an in-keeping TV area also specified as part of the project.
Design Elements
To achieve the designer aesthetic required, two bold finishes from our British supplier Mereway have been combined. The finishes are Champagne Metallic, used for the island and wall units, and Copper Gloss which is used for the base and full-height units.
The furniture has been utilised in handleless form throughout the kitchen, with matt black handrails complimenting the contemporary style of the space.
The layout ensures there is plenty of storage space throughout the kitchen whilst a long island area provides plenty of workspace as well as a place to perch.
Vanilla Noir quartz work surfaces have been used everywhere in the space and to add a feature to the island a waterfall edge has been incorporated.
Special Inclusions
High-tech appliance choices add further to the modern style of this kitchen.
On the island, a Bora Pure venting hob is included opposite two Neff slide & hide ovens. Elsewhere in the kitchen a Neff full-height refrigerator, full-height freezer and dishwasher have been integrated behind furniture.
The Quooker boiling tap removes the need for a traditional kettle and provides a consistent stream of 100°C boiling water.
Near the sink area, a built-in wine cabinet has also been included to chill drinks to a precise temperature.
Project Highlight
At the end of the room, a custom TV area has been created in matching style to the kitchen area. This space nicely frames the TV and adds extra storage to the kitchen space.
Feature shelving has also been included as a place for decorative items, with undercabinet lighting adding to the ambience of this area.
The End Result
The end result of this project is a nicely balanced, bold and impactful kitchen space. The two chosen finishes combine perfectly with other glitzy accents in the room, whilst appliance choices will ensure the kitchen is functional when in use.
If you have similar requirements for a kitchen project, consult our expert designers to see how we can create your dream space.
To arrange a free design appointment, visit a showroom or book an appointment now.
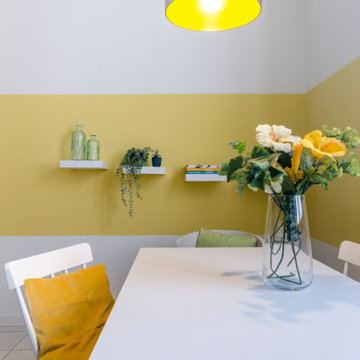
Progetto di parziale ristrutturazione per questo trilocale nella Città Metropolitana di Milano.
L'esigenza di Elena e Francesco è di realizzare una casa accogliente che soddisfi tutte le loro attuali esigenze. Questa giovane coppia sta anche valutando un trasferimento ed un cambio vita entro tre anni. A quel punto, l'appartamento sarebbe destinato alla nonna. Ma se Elena e Francesco decideranno di fermarsi, questo trilocale potrebbe essere collegato a quello di fianco ed avere un appartamento raddoppiato nella superficie.
>> La sfida è stata tripla:
- rendere loro una casa che risponda alle esigenze attuali, organizzando gli spazi in base alle loro necessità
- organizzare gli spazi tenendo conto che potranno essere abitati da una persona con esigenze differenti (la nonna di Francesco)
- organizzare gli spazi tenendo conto che la casa potrebbe raddoppiare la propria superficie inglobando l'appartamento di fianco.
Inoltre, Elena voleva una cucina separata dal living invece dell'attuale cucina a vista, ampi armadi contentivi (manca uno sgabuzzino/zona di servizio), una zona studio e uno spazio per accogliere gli ospiti per cene e momenti di relax.
Allo stato iniziale, l'appartamento è compatto, disabitato da alcuni anni, da ammodernare, con cucina a vista su ingresso e soggiorno.
A fronte di esigenze così diverse ed articolate (presenti e future) e con un budget commisurato al possibile trasferimento entro pochissimi anni, gli ho proposto un intervento nella parte struttura poco invasivo, conservativo e che potesse essere flessibile per adattarsi alle nuove future esigenze. Per la parte arredo e decoro, dove avremmo dovuto riutilizzare una serie di complementi, gli ho proposto di caratterizzare con i colori e le sue applicazioni/pose.
Qui in cucina, dove trovano spazio lavastoviglie e lavatrice, un grande frigorifero ad incasso, e molto spazio contenitivo tra vetrinette e ante chiuse oltre all'utilizzo di tutte le pareti, compreso l'angolo di basi e pensili, un'altra particolarità sta nell'assenza di materiali per il rivestimento verticale, in favore di un paraspruzzi più dinamico creato da pittura antimacchia idonea a questo ambiente e funzione. Inoltre, ho rivisitato il bicolor in sezioni verticali, per alleggerire lo spazio dando anche slancio verso l'alto dove troviamo soffitti a 3 mt.
La cucina si completa da una zona riservata ai pranzi, per Elena e Francesco e per i loro ospiti, con sedie abbinate a coppie per forma e colore (quelle a capotavola sono di qualche tonalità più chiare rispetto al grigio delle ante della cucina. Qui, per dare continuità con la zona tecnica, ho utilizzato lo stesso giallo luminoso che qui trova spazio nella parete di fronte, nell'angolo opposto. Ma per delimitare la zona pranzo ho caratterizzato con un tappeto, sui toni del grigio/giallo/nero, che ricomprenda il tavolo, allungabile, e le quattro sedute.
La scelta dei colori utilizzati in questo progetto - bianco, grigio, giallo e nero - è dettata dall'esigenza di colori freschi, illuminanti, energizzanti, di facile manutenzione (bianco RAL 9010 e giallo) che fossero abbinabili a toni neutri, che non sono influenzati dalle mode e che sarebbero piaciuti a tutti, compresa la nonna di Francesco. Per lo stesso motivo, non ho utilizzato un paraspruzzi fatto di rivestimento verticale (Piastrelle, lastre, etc).
Se ti piace la cucina, ti consiglio di guardare il living e la camera da letto. Li trovi nei miei progetti. Grazie!
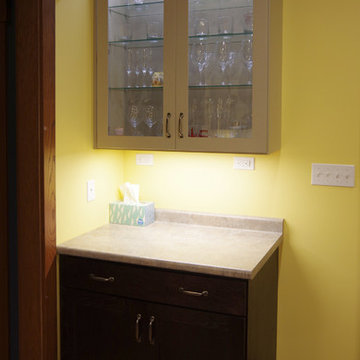
Стильный дизайн: п-образная кухня среднего размера в современном стиле с двойной мойкой, фасадами в стиле шейкер, серыми фасадами, техникой из нержавеющей стали, паркетным полом среднего тона, островом и коричневым полом - последний тренд
Желтая кухня с серыми фасадами – фото дизайна интерьера
8