Желтая кухня с полом из травертина – фото дизайна интерьера
Сортировать:
Бюджет
Сортировать:Популярное за сегодня
61 - 80 из 154 фото
1 из 3
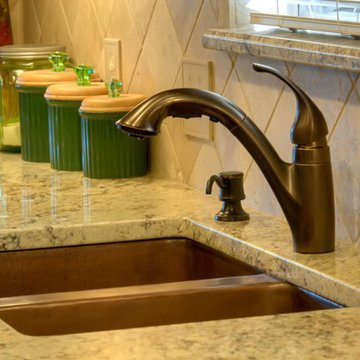
Tim Marek Photography
На фото: угловая кухня среднего размера в классическом стиле с обеденным столом, двойной мойкой, открытыми фасадами, фасадами цвета дерева среднего тона, гранитной столешницей, бежевым фартуком, фартуком из каменной плитки, черной техникой, полом из травертина и островом
На фото: угловая кухня среднего размера в классическом стиле с обеденным столом, двойной мойкой, открытыми фасадами, фасадами цвета дерева среднего тона, гранитной столешницей, бежевым фартуком, фартуком из каменной плитки, черной техникой, полом из травертина и островом
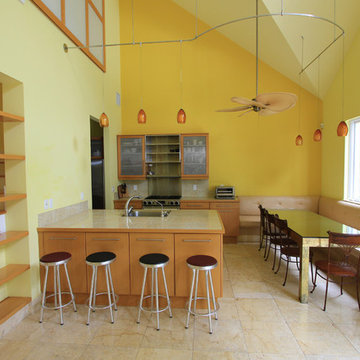
A view of the Von Phister House kitchen with beech flat-front lower cabinets and frosted glass upper cabinets. The countertop and backsplash are terrazzo porcelain tiles. Flooring is 18 x 18 travertine stone tiles. The adjacent dining area has banquette seating. Lighting is provided from glass pendants suspended from a custom-formed cablerail.
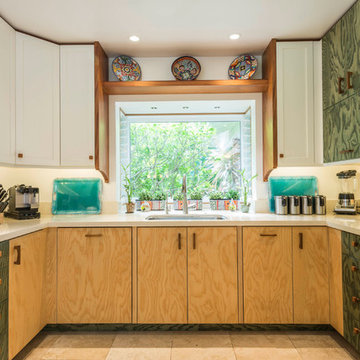
Источник вдохновения для домашнего уюта: отдельная, п-образная кухня среднего размера в морском стиле с врезной мойкой, фасадами с декоративным кантом, светлыми деревянными фасадами, деревянной столешницей, техникой под мебельный фасад, полом из травертина, полуостровом и бежевым полом
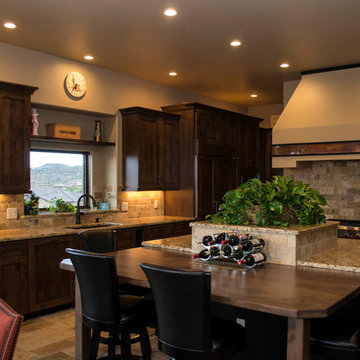
Built by Keystone Custom Builders, Inc.
Photo by Shana Eddy
На фото: большая кухня в стиле неоклассика (современная классика) с обеденным столом и полом из травертина с
На фото: большая кухня в стиле неоклассика (современная классика) с обеденным столом и полом из травертина с
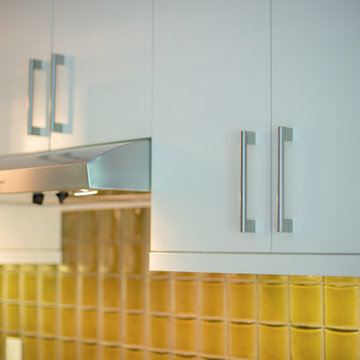
contemporary, European, frameless, high gloss, quartz, Silestone, galley, condo, bar pulls, stainless steel handles, pantry, pull outs, roll out shelves
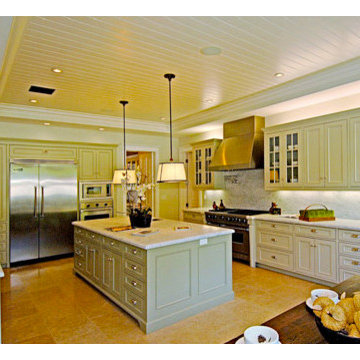
Свежая идея для дизайна: большая угловая кухня-гостиная в классическом стиле с врезной мойкой, фасадами с декоративным кантом, серыми фасадами, мраморной столешницей, белым фартуком, фартуком из каменной плиты, техникой из нержавеющей стали, полом из травертина и двумя и более островами - отличное фото интерьера
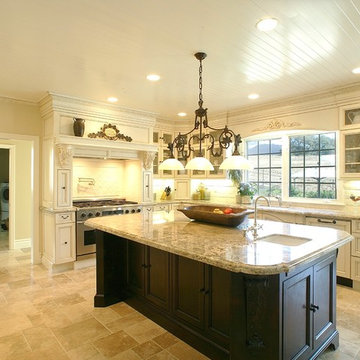
На фото: большая угловая кухня в средиземноморском стиле с стеклянными фасадами, белыми фасадами, техникой из нержавеющей стали, островом, обеденным столом, врезной мойкой, гранитной столешницей, белым фартуком, фартуком из каменной плитки и полом из травертина
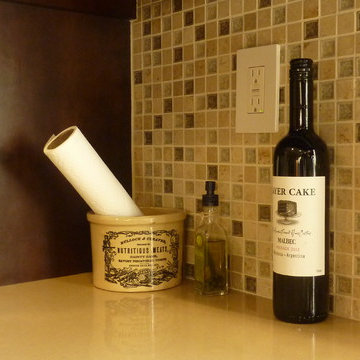
Свежая идея для дизайна: угловая кухня в стиле неоклассика (современная классика) с врезной мойкой, фасадами с утопленной филенкой, темными деревянными фасадами, столешницей из кварцевого агломерата, разноцветным фартуком, фартуком из плитки мозаики, техникой из нержавеющей стали, полом из травертина и островом - отличное фото интерьера
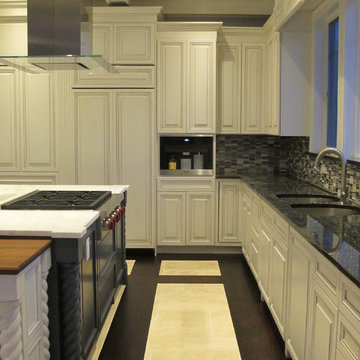
matching panel push in pantry door in between built in subzero fridge and freezer
На фото: большая угловая кухня в морском стиле с обеденным столом, врезной мойкой, фасадами с выступающей филенкой, бежевыми фасадами, мраморной столешницей, синим фартуком, фартуком из стеклянной плитки, техникой из нержавеющей стали, полом из травертина и двумя и более островами
На фото: большая угловая кухня в морском стиле с обеденным столом, врезной мойкой, фасадами с выступающей филенкой, бежевыми фасадами, мраморной столешницей, синим фартуком, фартуком из стеклянной плитки, техникой из нержавеющей стали, полом из травертина и двумя и более островами
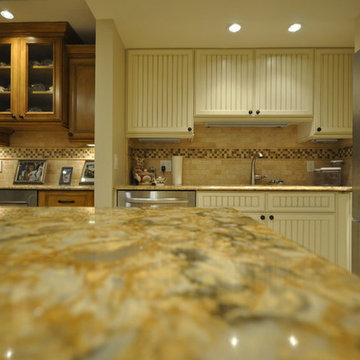
Источник вдохновения для домашнего уюта: большая угловая кухня в классическом стиле с обеденным столом, врезной мойкой, бежевым фартуком, фартуком из каменной плитки, техникой из нержавеющей стали, полом из травертина, фасадами с декоративным кантом, искусственно-состаренными фасадами и столешницей из кварцевого агломерата без острова
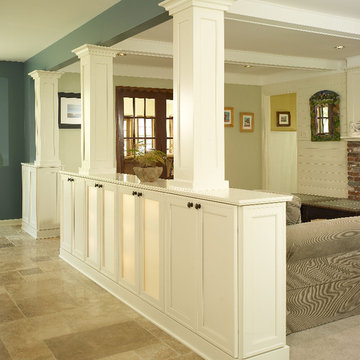
Keeping an open concept between the kitchen and family room was a 'must'. Breaking the spaces with cabinetry and wrapping the support structure created an elegant separation between the two spaces while keeping it open.
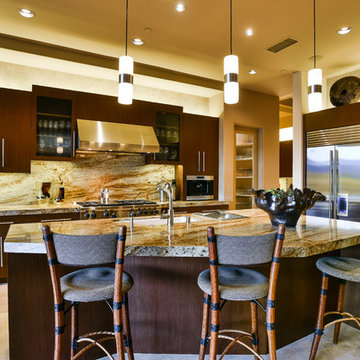
Chris Miller Imagine Imagery
На фото: огромная угловая кухня-гостиная в современном стиле с одинарной мойкой, плоскими фасадами, темными деревянными фасадами, гранитной столешницей, фартуком из каменной плиты, техникой из нержавеющей стали, полом из травертина и островом с
На фото: огромная угловая кухня-гостиная в современном стиле с одинарной мойкой, плоскими фасадами, темными деревянными фасадами, гранитной столешницей, фартуком из каменной плиты, техникой из нержавеющей стали, полом из травертина и островом с
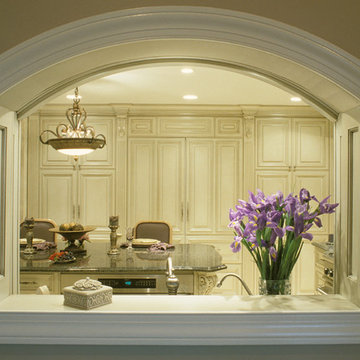
Do you want the exterior of your home to be magazine worthy?This patio will leave everyone speechless with its impeccable mixture of glamour and comfort. From entertainment to relaxation, there is a little bit for everyone to appreciate.
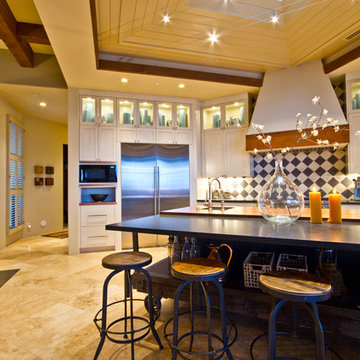
Jack London Photography
Свежая идея для дизайна: большая кухня-гостиная в стиле неоклассика (современная классика) с врезной мойкой, фасадами в стиле шейкер, белыми фасадами, столешницей из кварцевого агломерата, фартуком из цементной плитки, техникой из нержавеющей стали, полом из травертина и островом - отличное фото интерьера
Свежая идея для дизайна: большая кухня-гостиная в стиле неоклассика (современная классика) с врезной мойкой, фасадами в стиле шейкер, белыми фасадами, столешницей из кварцевого агломерата, фартуком из цементной плитки, техникой из нержавеющей стали, полом из травертина и островом - отличное фото интерьера
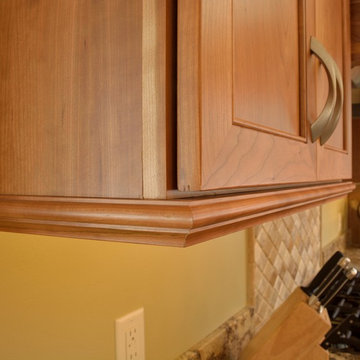
Steven Peskie
Пример оригинального дизайна: большая п-образная кухня в классическом стиле с плоскими фасадами, фасадами цвета дерева среднего тона, деревянной столешницей и полом из травертина
Пример оригинального дизайна: большая п-образная кухня в классическом стиле с плоскими фасадами, фасадами цвета дерева среднего тона, деревянной столешницей и полом из травертина
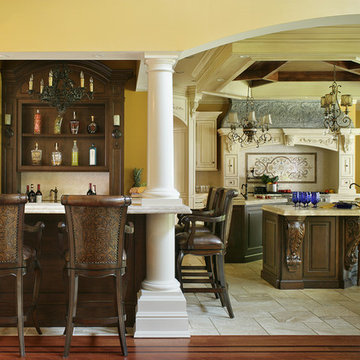
About the photo:
The cabinets are Mastro Rosolino - our private line of cabinetry. The finish on the perimeter is paint and glazed, the bar and islands are walnut with a stain and glaze. The cabinet style is beaded inset.
The hearth features one of our custom reclaimed tin hoods- only available through us.
The countertops are Grey-Gold limestone, 2 1/2" thick.
The backsplash is polished travertine, chiard, and honey onyx. The backsplash was done by Stratta in Wyckoff, NJ.
The flooring is tumbled travertine.
The appliances are: Sub-zero BI48S/O, Viking 60" dual fuel range, Viking dishwasher, Viking VMOC206 micro, Viking wine refrigerator, Marvel ice machine.
Other info: the blue glasses in this photo came from Pier 1. All other pieces in this photo (i.e.: lights, chairs, etc) were purchased separately by the owner.
Peter Rymwid (www.peterrymwid.com)
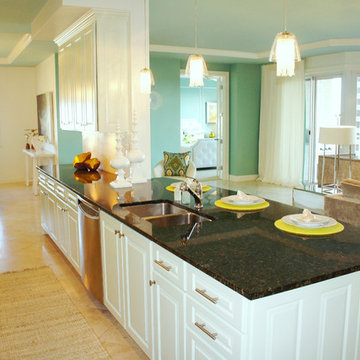
Painting the cabinets a pale ice blue brightened the kitchen and created pleasing contrast with the black granite countertops. I replaced all the bronze knobs with stainless contemporary knobs and pulls for a fresher look.
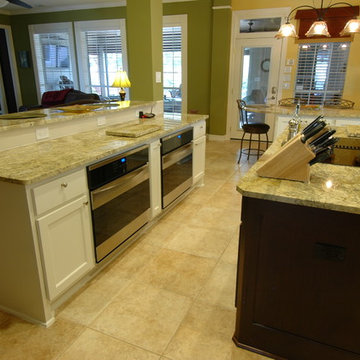
The Kitchen was completely gutted and brought back to life with floor to ceiling cabinets, luxurious granite counters, new appliances, and a lighting update. We also added a window to allow for more natural light and rearranged the layout a bit, moving the window to the new window location and adding wiring for the new oven locations. We moved the fridge from one end of the room to the other, added a huge peninsula with granite overhang for seating/dining, and the new layout absolutely suits this wonderful family to perfection.
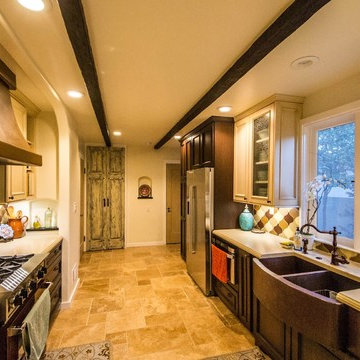
Стильный дизайн: отдельная, параллельная кухня среднего размера в стиле модернизм с с полувстраиваемой мойкой (с передним бортиком), фасадами в стиле шейкер, темными деревянными фасадами, столешницей из акрилового камня, разноцветным фартуком, фартуком из керамической плитки, техникой из нержавеющей стали и полом из травертина без острова - последний тренд
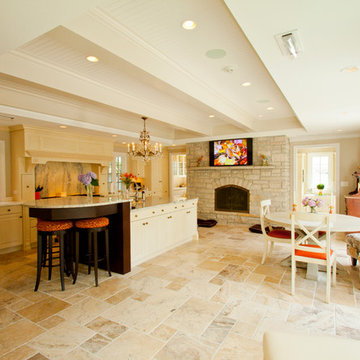
Kitchen, hearth room, breakfast room view of addition/remodel project - 2 story addition to the existing home, and remodel of the existing family room & kitchen. Addition consists of first floor light-filled family room with beamed ceiling, and second floor master suite addition/remodel that includes His & Hers walk-in closets, coffee bar, and laundry. Existing kitchen & family room were remodeled to include bar, butler pantry, large kitchen with island, hearth room, breakfast room, walk-in china closet, mudroom, and pool bath.
Mick Bingaman Photography
Желтая кухня с полом из травертина – фото дизайна интерьера
4