Желтая кухня с монолитной мойкой – фото дизайна интерьера
Сортировать:
Бюджет
Сортировать:Популярное за сегодня
161 - 180 из 192 фото
1 из 3
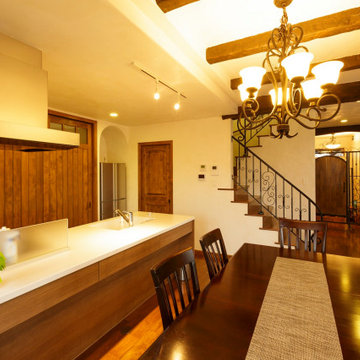
Свежая идея для дизайна: большая прямая кухня в классическом стиле с обеденным столом, монолитной мойкой, фасадами с утопленной филенкой, коричневыми фасадами, столешницей из акрилового камня, бежевым фартуком, фартуком из вагонки, техникой из нержавеющей стали, темным паркетным полом, островом, коричневым полом, белой столешницей и балками на потолке - отличное фото интерьера
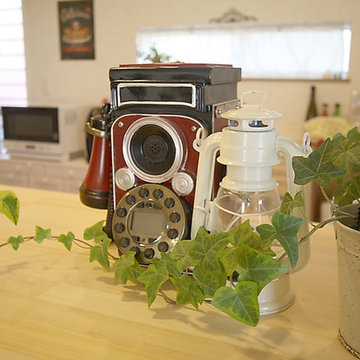
Свежая идея для дизайна: прямая кухня-гостиная среднего размера в восточном стиле с монолитной мойкой, фасадами в стиле шейкер, белыми фасадами, зеленым фартуком, фартуком из плитки мозаики, техникой из нержавеющей стали, паркетным полом среднего тона и островом - отличное фото интерьера
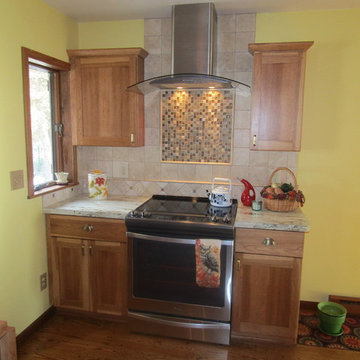
This kitchen was designed by our custom designers to fit the family's specific wants and needs. Part of the custom process included bringing to life a removable island with an extendable top. The cabinetry is made out of Hickory wood and the countertops are made out of Formica laminate. The Hickory is stained and the laminate color is River Gold. Along with the design and installation, our business also built the laminate countertop with an integral sink.
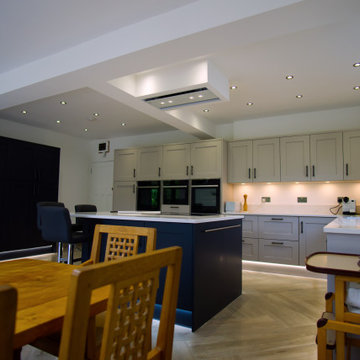
This beautiful kitchen extension is a contemporary addition to any home. Featuring modern, sleek lines and an abundance of natural light, it offers a bright and airy feel. The spacious layout includes ample counter space, a large island, and plenty of storage. The addition of modern appliances and a breakfast nook creates a welcoming atmosphere perfect for entertaining. With its inviting aesthetic, this kitchen extension is the perfect place to gather and enjoy the company of family and friends.
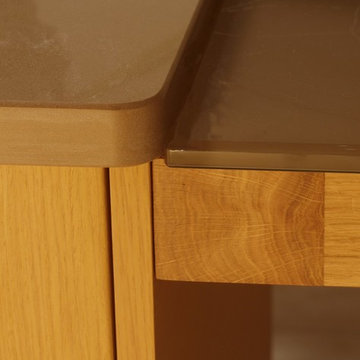
détail jonction plan / table et meubles
Стильный дизайн: большая п-образная кухня в современном стиле с монолитной мойкой, фасадами с утопленной филенкой, светлыми деревянными фасадами, столешницей из кварцита, цветной техникой, полом из керамической плитки, полуостровом и бежевым полом - последний тренд
Стильный дизайн: большая п-образная кухня в современном стиле с монолитной мойкой, фасадами с утопленной филенкой, светлыми деревянными фасадами, столешницей из кварцита, цветной техникой, полом из керамической плитки, полуостровом и бежевым полом - последний тренд
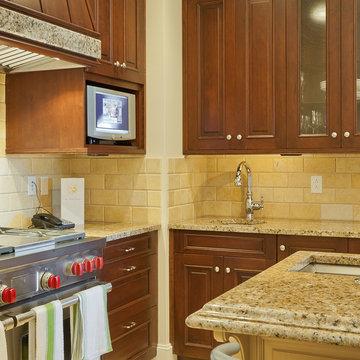
На фото: кухня в стиле неоклассика (современная классика) с монолитной мойкой, стеклянными фасадами, темными деревянными фасадами, бежевым фартуком, техникой из нержавеющей стали и островом с
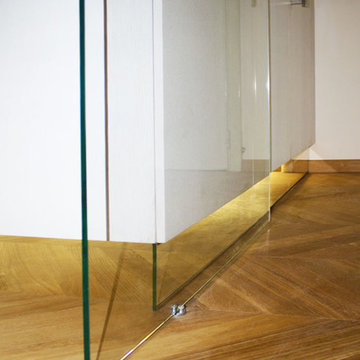
Armadio bifacciale con partitura dedicata al servizio ingresso. Porta scorrevole e zoccolatura in cristallo separano la cucina dal resto dell'appartamento..
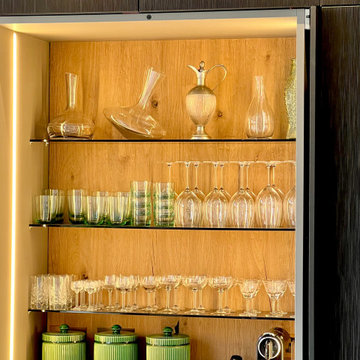
Sneak preview of our latest kitchen in Highgate. Stunning super-smooth, illuminated pocket-door cabinet.
Пример оригинального дизайна: большая кухня-гостиная: освещение в морском стиле с монолитной мойкой, плоскими фасадами, черными фасадами, столешницей из акрилового камня, черной техникой, полом из цементной плитки, островом, серым полом и белой столешницей
Пример оригинального дизайна: большая кухня-гостиная: освещение в морском стиле с монолитной мойкой, плоскими фасадами, черными фасадами, столешницей из акрилового камня, черной техникой, полом из цементной плитки, островом, серым полом и белой столешницей
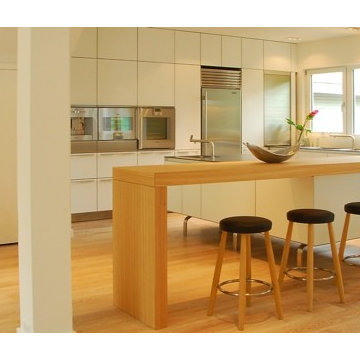
Пример оригинального дизайна: кухня в современном стиле с монолитной мойкой, плоскими фасадами, белыми фасадами, столешницей из нержавеющей стали, белым фартуком и островом
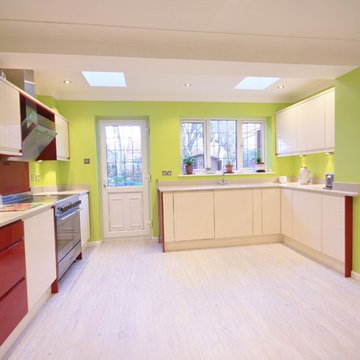
Harriet
Идея дизайна: большая кухня в стиле фьюжн с кладовкой, монолитной мойкой, плоскими фасадами, красным фартуком, фартуком из стекла и техникой из нержавеющей стали без острова
Идея дизайна: большая кухня в стиле фьюжн с кладовкой, монолитной мойкой, плоскими фасадами, красным фартуком, фартуком из стекла и техникой из нержавеющей стали без острова
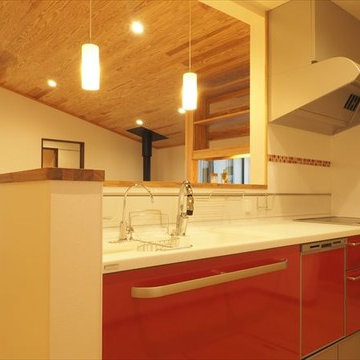
幹線道路沿いに建つ平屋の家
Источник вдохновения для домашнего уюта: прямая кухня-гостиная в стиле модернизм с монолитной мойкой, плоскими фасадами, красными фасадами, столешницей из акрилового камня, белым фартуком, фартуком из удлиненной плитки, паркетным полом среднего тона и бежевым полом
Источник вдохновения для домашнего уюта: прямая кухня-гостиная в стиле модернизм с монолитной мойкой, плоскими фасадами, красными фасадами, столешницей из акрилового камня, белым фартуком, фартуком из удлиненной плитки, паркетным полом среднего тона и бежевым полом
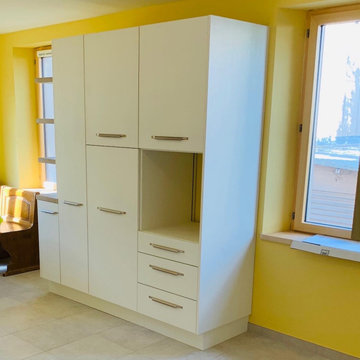
Стильный дизайн: угловая кухня-гостиная среднего размера в классическом стиле с монолитной мойкой, фасадами с декоративным кантом, белыми фасадами, деревянной столешницей, серым фартуком, фартуком из керамической плитки и белой столешницей без острова - последний тренд
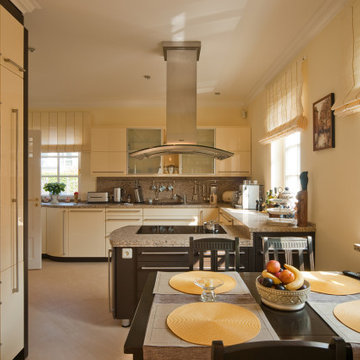
Свежая идея для дизайна: большая п-образная кухня с монолитной мойкой, бежевыми фасадами, коричневым фартуком, техникой из нержавеющей стали, островом, коричневым полом и коричневой столешницей - отличное фото интерьера
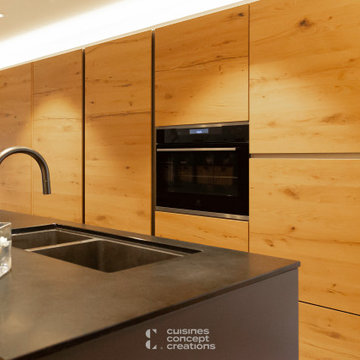
Cuisine Sans poignée modèle Way de Snaidero
Mixe de façades en placage chêne industriel et de laque mate graphite
Plans de travail en granit du zimbabwé finition adoucie
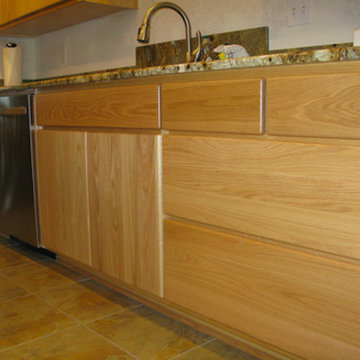
Идея дизайна: кухня с монолитной мойкой, светлыми деревянными фасадами, гранитной столешницей, белым фартуком и техникой из нержавеющей стали без острова
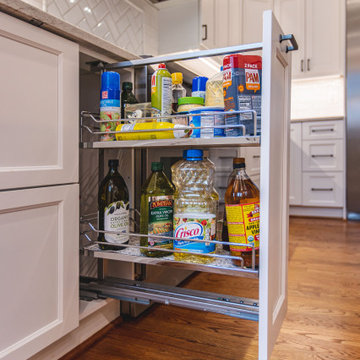
На фото: п-образная кухня среднего размера с обеденным столом, монолитной мойкой, фасадами в стиле шейкер, белыми фасадами, гранитной столешницей, белым фартуком, фартуком из каменной плиты, техникой из нержавеющей стали, полом из ламината, островом, коричневым полом и серой столешницей
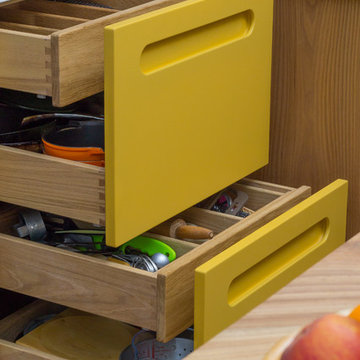
This Mid Century inspired kitchen was manufactured for a couple who definitely didn't want a traditional 'new' fitted kitchen as part of their extension to a 1930's house in a desirable Manchester suburb.
Practicality: A place for everything in the kitchen was on their wish list. This Set of 4 solid oak drawers behind 2 drawer fronts contains everything the keen cooks needed right where they needed it.
Photo: Ian Hampson
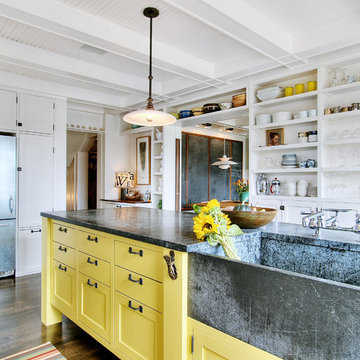
На фото: кухня в стиле фьюжн с техникой из нержавеющей стали, монолитной мойкой, открытыми фасадами, желтыми фасадами и столешницей из талькохлорита с

This Mid Century inspired kitchen was manufactured for a couple who definitely didn't want a traditional 'new' fitted kitchen as part of their extension to a 1930's house in a desirable Manchester suburb.
The key themes that were important to the clients for this project were:
Nostalgia- fond memories how a grandmother's kitchen used to feel and furniture and soft furnishings the couple had owned or liked over the years, even Culshaw's own Hivehaus kitchenette that the couple had fallen for on a visit to our showroom a few years ago.
Mix and match - creating something that had a very mixed media approach with the warm and harmonius use of solid wood, painted surfaces in varied colours, metal, glass, stone, ceramic and formica.
Flow - The couple thought very carefully about the building project as a whole but particularly the kitchen. They wanted an adaptable space that suited how they wanted to live, a social space close to kitchen and garden, a place to watch movies, partitions which could close off spaces if necessary.
Practicality: A place for everything in the kitchen, a sense of order compared to the chaos that was their old kitchen (which lived where the utility now proudly stands).
Being a bespoke kitchen manufacturer we listened, drew, modelled, visualised, handcrafted and fitted a beautiful kitchen that is truly a reflection of the couple's tastes and aspirations of how they wanted to live - now that is design!
Photo: Ian Hampson

The kitchen in this remodeled 1960s house is colour-blocked against a blue panelled wall which hides a pantry. White quartz worktop bounces dayight around the kitchen. Geometric splash back adds interest. The encaustic tiles are handmade in Spain. The U-shape of this kitchen creates a "peninsula" which is used daily for preparing food but also doubles as a breakfast bar.
Photo: Frederik Rissom
Желтая кухня с монолитной мойкой – фото дизайна интерьера
9