Желтая кухня с деревянной столешницей – фото дизайна интерьера
Сортировать:
Бюджет
Сортировать:Популярное за сегодня
21 - 40 из 321 фото
1 из 3

На фото: отдельная кухня среднего размера в стиле фьюжн с с полувстраиваемой мойкой (с передним бортиком), фасадами в стиле шейкер, зелеными фасадами, деревянной столешницей, бежевым фартуком, кирпичным полом и красным полом

Notre projet Jaurès est incarne l’exemple du cocon parfait pour une petite famille.
Une pièce de vie totalement ouverte mais avec des espaces bien séparés. On retrouve le blanc et le bois en fil conducteur. Le bois, aux sous-tons chauds, se retrouve dans le parquet, la table à manger, les placards de cuisine ou les objets de déco. Le tout est fonctionnel et bien pensé.
Dans tout l’appartement, on retrouve des couleurs douces comme le vert sauge ou un bleu pâle, qui nous emportent dans une ambiance naturelle et apaisante.
Un nouvel intérieur parfait pour cette famille qui s’agrandit.
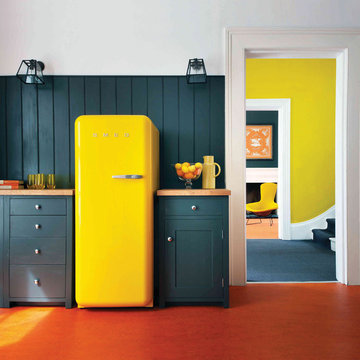
This radiant home features brilliant natural lighting and sharp color contrast. A bold design for the free-spirited homeowner.
На фото: маленькая угловая кухня в современном стиле с врезной мойкой, фасадами с декоративным кантом, синими фасадами, деревянной столешницей и цветной техникой без острова для на участке и в саду
На фото: маленькая угловая кухня в современном стиле с врезной мойкой, фасадами с декоративным кантом, синими фасадами, деревянной столешницей и цветной техникой без острова для на участке и в саду
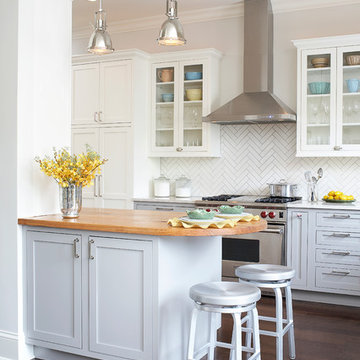
Adam Jablonski
Идея дизайна: кухня в классическом стиле с белыми фасадами, деревянной столешницей, белым фартуком и фасадами в стиле шейкер
Идея дизайна: кухня в классическом стиле с белыми фасадами, деревянной столешницей, белым фартуком и фасадами в стиле шейкер
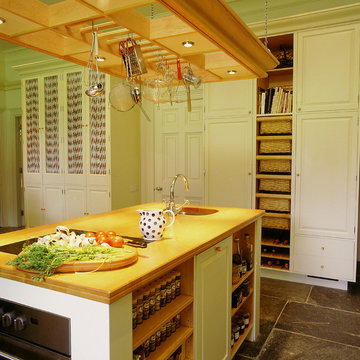
This painted kitchen was designed for the Chairman of David Hicks Plc. It was designed to complement the classic, elegant interior of a Cornish manor house. The interiors of the kitchen cupboards were made from maple with dovetailed maple drawers. The worktops were made from maple and iroko. The finial hinges to all the doors were silvered to add a touch of luxury to this bespoke kitchen. This is a kitchen with a classic understated English country look.
Designed and hand built by Tim Wood
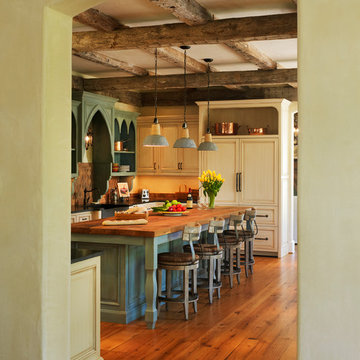
Photographer: Anice Hoachlander from Hoachlander Davis Photography, LLC Principal
Designer: Anthony "Ankie" Barnes, AIA, LEED AP
Источник вдохновения для домашнего уюта: кухня в средиземноморском стиле с деревянной столешницей, техникой под мебельный фасад, зелеными фасадами, обеденным столом, с полувстраиваемой мойкой (с передним бортиком), фасадами с утопленной филенкой, темным паркетным полом и островом
Источник вдохновения для домашнего уюта: кухня в средиземноморском стиле с деревянной столешницей, техникой под мебельный фасад, зелеными фасадами, обеденным столом, с полувстраиваемой мойкой (с передним бортиком), фасадами с утопленной филенкой, темным паркетным полом и островом
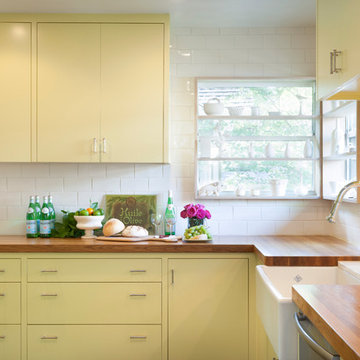
Photos by Whit Preston
Architect: Cindy Black, Hello Kitchen
Стильный дизайн: отдельная кухня в современном стиле с с полувстраиваемой мойкой (с передним бортиком), деревянной столешницей, плоскими фасадами, желтыми фасадами, белым фартуком, фартуком из плитки кабанчик и окном - последний тренд
Стильный дизайн: отдельная кухня в современном стиле с с полувстраиваемой мойкой (с передним бортиком), деревянной столешницей, плоскими фасадами, желтыми фасадами, белым фартуком, фартуком из плитки кабанчик и окном - последний тренд

Kitchen window seat. Photo by Clark Dugger
Источник вдохновения для домашнего уюта: маленькая параллельная кухня в современном стиле с плоскими фасадами, темными деревянными фасадами, врезной мойкой, деревянной столешницей, коричневым фартуком, фартуком из дерева, техникой под мебельный фасад, паркетным полом среднего тона и коричневым полом без острова для на участке и в саду
Источник вдохновения для домашнего уюта: маленькая параллельная кухня в современном стиле с плоскими фасадами, темными деревянными фасадами, врезной мойкой, деревянной столешницей, коричневым фартуком, фартуком из дерева, техникой под мебельный фасад, паркетным полом среднего тона и коричневым полом без острова для на участке и в саду
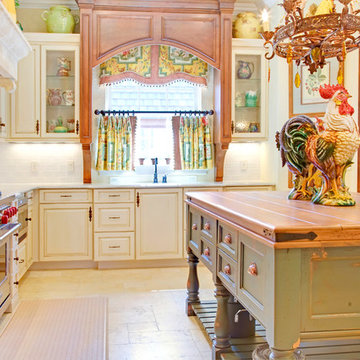
Пример оригинального дизайна: кухня в классическом стиле с деревянной столешницей, фасадами с выступающей филенкой, искусственно-состаренными фасадами, белым фартуком, фартуком из плитки кабанчик и техникой из нержавеющей стали
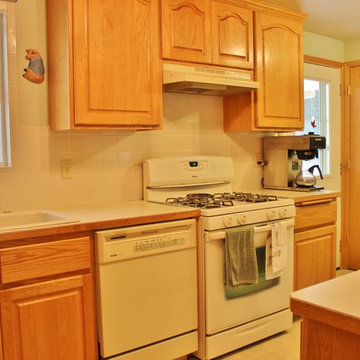
Michael Shkurat
Стильный дизайн: маленькая отдельная, угловая кухня в стиле кантри с двойной мойкой, светлыми деревянными фасадами, деревянной столешницей, белым фартуком, фартуком из керамической плитки, белой техникой и полом из винила без острова для на участке и в саду - последний тренд
Стильный дизайн: маленькая отдельная, угловая кухня в стиле кантри с двойной мойкой, светлыми деревянными фасадами, деревянной столешницей, белым фартуком, фартуком из керамической плитки, белой техникой и полом из винила без острова для на участке и в саду - последний тренд
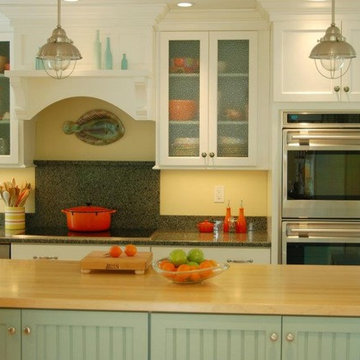
In this specific kitchen, our client wanted to achieve the feel of a Nantucket cottage. We selected soft, ocean like colors, and kept it fairly whimsical, to keep the formality out of the space. After the job was completed, our client raved about the functionality of the kitchen. She loves how well the bar area in the adjoining room works for entertaining. And, bonus, it keeps her guests out of the main cooking area. She also stated how much she enjoys the corner sink overlooking her back yard. We're so pleased we were able to create the kitchen of her dreams!
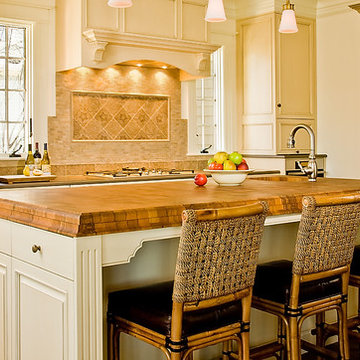
Свежая идея для дизайна: кухня в классическом стиле с деревянной столешницей и бежевыми фасадами - отличное фото интерьера
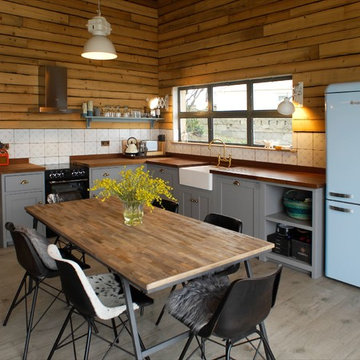
Свежая идея для дизайна: угловая кухня в стиле кантри с обеденным столом, с полувстраиваемой мойкой (с передним бортиком), фасадами в стиле шейкер, серыми фасадами, деревянной столешницей, белым фартуком и серым полом без острова - отличное фото интерьера
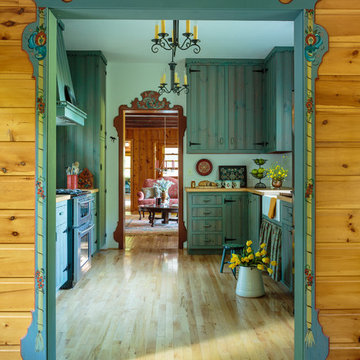
Mark Lohmann
Идея дизайна: параллельная кухня среднего размера в стиле кантри с с полувстраиваемой мойкой (с передним бортиком), плоскими фасадами, зелеными фасадами, деревянной столешницей, техникой из нержавеющей стали, светлым паркетным полом и коричневым полом без острова
Идея дизайна: параллельная кухня среднего размера в стиле кантри с с полувстраиваемой мойкой (с передним бортиком), плоскими фасадами, зелеными фасадами, деревянной столешницей, техникой из нержавеющей стали, светлым паркетным полом и коричневым полом без острова

На фото: п-образная кухня среднего размера в современном стиле с накладной мойкой, плоскими фасадами, желтыми фасадами, деревянной столешницей, белым фартуком, фартуком из керамической плитки, зеленым полом и бежевой столешницей без острова
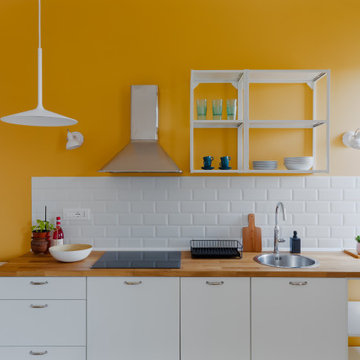
Источник вдохновения для домашнего уюта: маленькая прямая кухня в скандинавском стиле с обеденным столом, плоскими фасадами, белыми фасадами, деревянной столешницей, белым фартуком и полом из терраццо для на участке и в саду
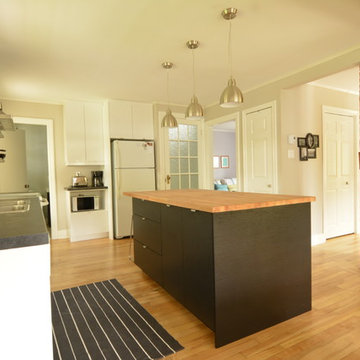
cathia Dion
На фото: маленькая угловая кухня-гостиная в стиле лофт с плоскими фасадами, деревянной столешницей, фартуком из стеклянной плитки, светлым паркетным полом и островом для на участке и в саду с
На фото: маленькая угловая кухня-гостиная в стиле лофт с плоскими фасадами, деревянной столешницей, фартуком из стеклянной плитки, светлым паркетным полом и островом для на участке и в саду с
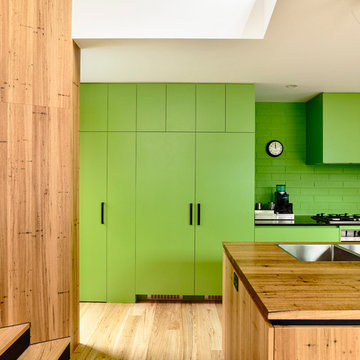
Derek Swalwell
Стильный дизайн: маленькая кухня в современном стиле с обеденным столом, двойной мойкой, деревянной столешницей, зеленым фартуком, техникой из нержавеющей стали, светлым паркетным полом и островом для на участке и в саду - последний тренд
Стильный дизайн: маленькая кухня в современном стиле с обеденным столом, двойной мойкой, деревянной столешницей, зеленым фартуком, техникой из нержавеющей стали, светлым паркетным полом и островом для на участке и в саду - последний тренд

After many years of careful consideration and planning, these clients came to us with the goal of restoring this home’s original Victorian charm while also increasing its livability and efficiency. From preserving the original built-in cabinetry and fir flooring, to adding a new dormer for the contemporary master bathroom, careful measures were taken to strike this balance between historic preservation and modern upgrading. Behind the home’s new exterior claddings, meticulously designed to preserve its Victorian aesthetic, the shell was air sealed and fitted with a vented rainscreen to increase energy efficiency and durability. With careful attention paid to the relationship between natural light and finished surfaces, the once dark kitchen was re-imagined into a cheerful space that welcomes morning conversation shared over pots of coffee.
Every inch of this historical home was thoughtfully considered, prompting countless shared discussions between the home owners and ourselves. The stunning result is a testament to their clear vision and the collaborative nature of this project.
Photography by Radley Muller Photography
Design by Deborah Todd Building Design Services
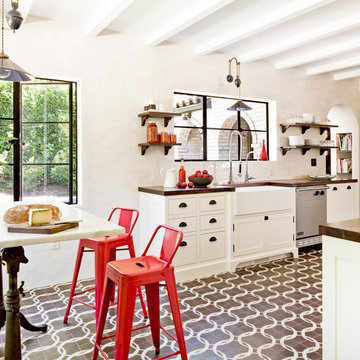
The clients wanted to open the space up, while retaining the ability to eat in the kitchen, and give it a fresh feeling more in keeping with the architecture of the house. Photo by Lincoln Barbour.
Желтая кухня с деревянной столешницей – фото дизайна интерьера
2