Желтая кухня с черной техникой – фото дизайна интерьера
Сортировать:
Бюджет
Сортировать:Популярное за сегодня
21 - 40 из 357 фото
1 из 3

This compact kitchen was carefully designed to make the space work hard for the clients. Our client wanted a highly functional kitchen. We came up with lots of ideas for the small kitchen storage to make every inch count.
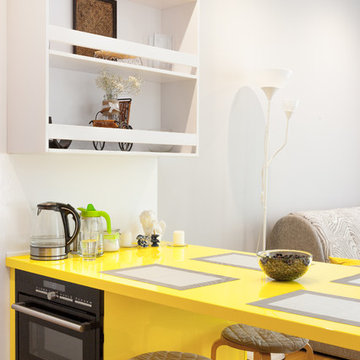
Дмитрий Зырянов
Идея дизайна: кухня в современном стиле с обеденным столом, черной техникой, паркетным полом среднего тона, полуостровом, желтой столешницей, желтыми фасадами, плоскими фасадами и коричневым полом
Идея дизайна: кухня в современном стиле с обеденным столом, черной техникой, паркетным полом среднего тона, полуостровом, желтой столешницей, желтыми фасадами, плоскими фасадами и коричневым полом
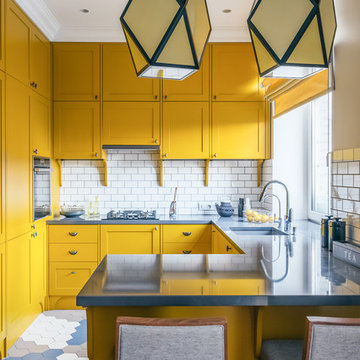
Михаил Лоскутов
Пример оригинального дизайна: п-образная кухня-гостиная в современном стиле с врезной мойкой, фасадами с утопленной филенкой, желтыми фасадами, белым фартуком, черной техникой, полуостровом и барной стойкой
Пример оригинального дизайна: п-образная кухня-гостиная в современном стиле с врезной мойкой, фасадами с утопленной филенкой, желтыми фасадами, белым фартуком, черной техникой, полуостровом и барной стойкой

Jonathan Salmon, the designer, raised the wall between the laundry room and kitchen, creating an open floor plan with ample space on three walls for cabinets and appliances. He widened the entry to the dining room to improve sightlines and flow. Rebuilding a glass block exterior wall made way for rep production Windows and a focal point cooking station A custom-built island provides storage, breakfast bar seating, and surface for food prep and buffet service. The fittings finishes and fixtures are in tune with the homes 1907. architecture, including soapstone counter tops and custom painted schoolhouse lighting. It's the yellow painted shaker style cabinets that steal the show, offering a colorful take on the vintage inspired design and a welcoming setting for everyday get to gathers..
Pradhan Studios Photography
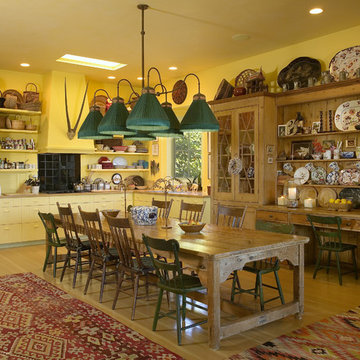
Tropical plantation architecture was the inspiration for this hilltop Montecito home. The plan objective was to showcase the owners' furnishings and collections while slowly unveiling the coastline and mountain views. A playful combination of colors and textures capture the spirit of island life and the eclectic tastes of the client.
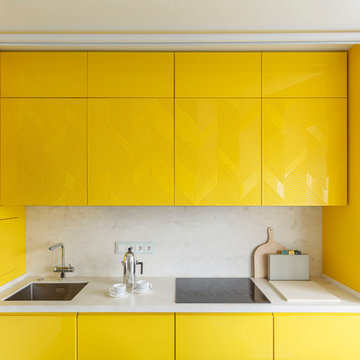
Дизайн: Студия "Атаманенко, Архитектура и Интерьеры"
Фотограф: Юрий Гришко
Пример оригинального дизайна: отдельная, угловая кухня в современном стиле с врезной мойкой, плоскими фасадами, желтыми фасадами, белым фартуком и черной техникой без острова
Пример оригинального дизайна: отдельная, угловая кухня в современном стиле с врезной мойкой, плоскими фасадами, желтыми фасадами, белым фартуком и черной техникой без острова
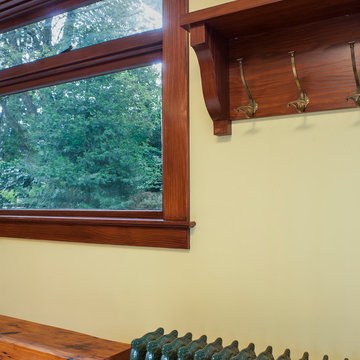
The original kitchen was disjointed and lacked connection to the home and its history. The remodel opened the room to other areas of the home by incorporating an unused breakfast nook and enclosed porch to create a spacious new kitchen. It features stunning soapstone counters and range splash, era appropriate subway tiles, and hand crafted floating shelves. Ceasarstone on the island creates a durable, hardworking surface for prep work. A black Blue Star range anchors the space while custom inset fir cabinets wrap the walls and provide ample storage. Great care was given in restoring and recreating historic details for this charming Foursquare kitchen.
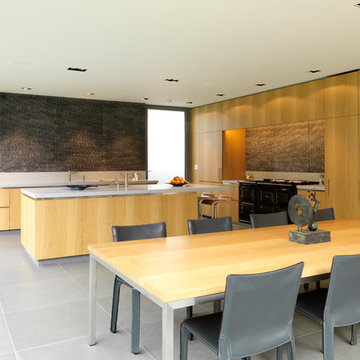
Darren Chung
На фото: угловая кухня в стиле модернизм с обеденным столом, плоскими фасадами, фасадами цвета дерева среднего тона, черной техникой и островом с
На фото: угловая кухня в стиле модернизм с обеденным столом, плоскими фасадами, фасадами цвета дерева среднего тона, черной техникой и островом с
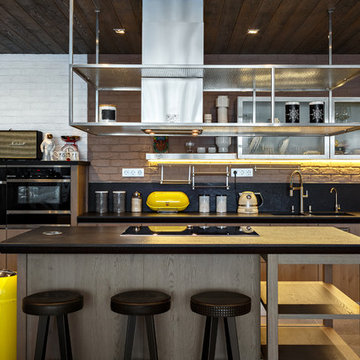
Maxim Kanakin
Идея дизайна: прямая кухня-гостиная в стиле лофт с плоскими фасадами, черным фартуком, черной техникой, островом, серым полом, двойной мойкой и фасадами цвета дерева среднего тона
Идея дизайна: прямая кухня-гостиная в стиле лофт с плоскими фасадами, черным фартуком, черной техникой, островом, серым полом, двойной мойкой и фасадами цвета дерева среднего тона
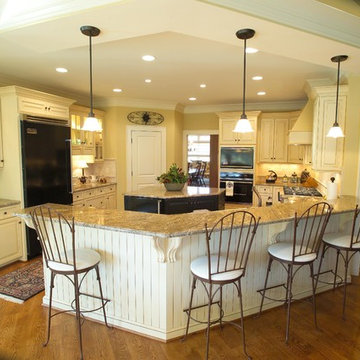
Large open kitchen, serving bar, work island
Пример оригинального дизайна: большая п-образная кухня-гостиная в классическом стиле с фасадами с выступающей филенкой, белыми фасадами, гранитной столешницей, бежевым фартуком, фартуком из керамической плитки, черной техникой, островом, врезной мойкой и паркетным полом среднего тона
Пример оригинального дизайна: большая п-образная кухня-гостиная в классическом стиле с фасадами с выступающей филенкой, белыми фасадами, гранитной столешницей, бежевым фартуком, фартуком из керамической плитки, черной техникой, островом, врезной мойкой и паркетным полом среднего тона
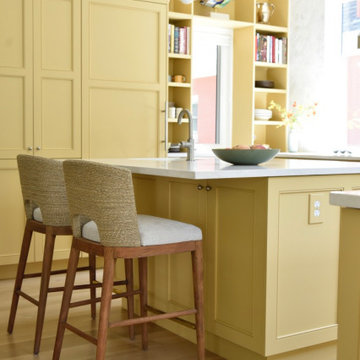
Marble arabesque shaped tile by Waterworks covers the two outside walls. The texture and quality they convey is delicious. While the yellow cabinets are colorful, they also somehow read as neutral. The chairs are from McGee and Co. Cabinetry by Plato Woodwork.
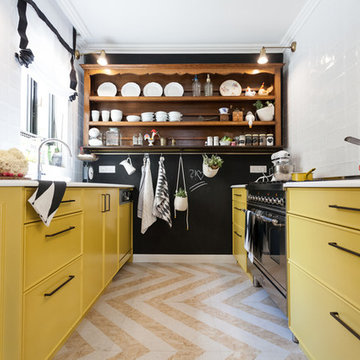
Источник вдохновения для домашнего уюта: параллельная кухня среднего размера в классическом стиле с желтыми фасадами, белым фартуком и черной техникой
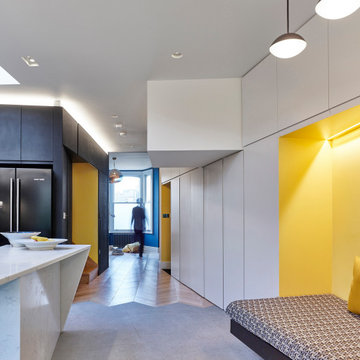
Bespoke made angular kitchen island tapers due to width of kitchen area
Источник вдохновения для домашнего уюта: угловая кухня среднего размера: освещение в современном стиле с обеденным столом, монолитной мойкой, плоскими фасадами, черными фасадами, столешницей из акрилового камня, разноцветным фартуком, фартуком из керамической плитки, черной техникой, полом из керамогранита, островом, серым полом, белой столешницей и кессонным потолком
Источник вдохновения для домашнего уюта: угловая кухня среднего размера: освещение в современном стиле с обеденным столом, монолитной мойкой, плоскими фасадами, черными фасадами, столешницей из акрилового камня, разноцветным фартуком, фартуком из керамической плитки, черной техникой, полом из керамогранита, островом, серым полом, белой столешницей и кессонным потолком
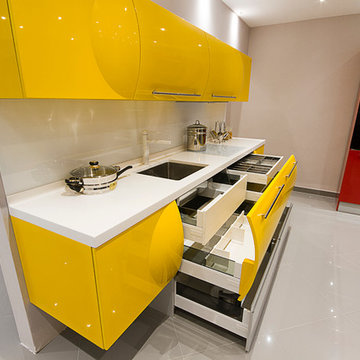
Идея дизайна: угловая кухня-гостиная среднего размера в стиле модернизм с врезной мойкой, желтыми фасадами, столешницей из акрилового камня, желтым фартуком, фартуком из стекла, черной техникой и полом из керамогранита

A contemporary holiday home located on Victoria's Mornington Peninsula featuring rammed earth walls, timber lined ceilings and flagstone floors. This home incorporates strong, natural elements and the joinery throughout features custom, stained oak timber cabinetry and natural limestone benchtops. With a nod to the mid century modern era and a balance of natural, warm elements this home displays a uniquely Australian design style. This home is a cocoon like sanctuary for rejuvenation and relaxation with all the modern conveniences one could wish for thoughtfully integrated.
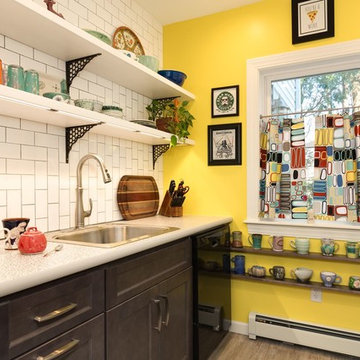
Anthony Chabot, eWaveMedia
На фото: маленькая параллельная кухня в стиле ретро с обеденным столом, накладной мойкой, плоскими фасадами, белыми фасадами, столешницей из ламината, белым фартуком, фартуком из плитки кабанчик, черной техникой, полом из винила и серым полом без острова для на участке и в саду с
На фото: маленькая параллельная кухня в стиле ретро с обеденным столом, накладной мойкой, плоскими фасадами, белыми фасадами, столешницей из ламината, белым фартуком, фартуком из плитки кабанчик, черной техникой, полом из винила и серым полом без острова для на участке и в саду с
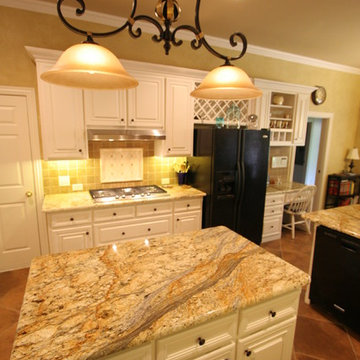
Стильный дизайн: большая п-образная кухня в классическом стиле с врезной мойкой, фасадами с выступающей филенкой, белыми фасадами, гранитной столешницей, черной техникой, островом, коричневым фартуком, фартуком из каменной плитки, полом из терракотовой плитки и красным полом - последний тренд
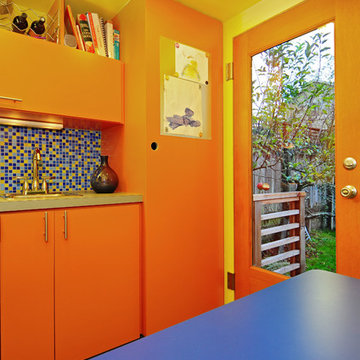
Идея дизайна: параллельная кухня среднего размера в стиле неоклассика (современная классика) с обеденным столом, одинарной мойкой, плоскими фасадами, фасадами цвета дерева среднего тона, столешницей из ламината, синим фартуком, фартуком из плитки мозаики, черной техникой и полом из линолеума без острова
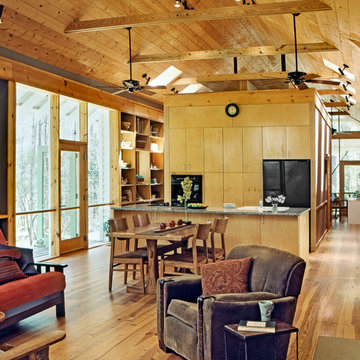
The larger of the two buildings is organized around a small “house within the house” immediately behind the kitchen that contains bathrooms, laundry, storage and mechanical systems, leaving the primary living space open, airy and light. It also organizes the house into distinctly public and private zones.
Photo: Rob Karosis
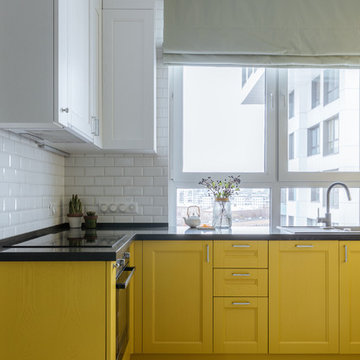
На фото: угловая кухня в стиле неоклассика (современная классика) с накладной мойкой, фасадами с утопленной филенкой, желтыми фасадами, белым фартуком, фартуком из плитки кабанчик, черной техникой, светлым паркетным полом, бежевым полом, черной столешницей и двухцветным гарнитуром с
Желтая кухня с черной техникой – фото дизайна интерьера
2