Желтая гостиная с светлым паркетным полом – фото дизайна интерьера
Сортировать:
Бюджет
Сортировать:Популярное за сегодня
21 - 40 из 771 фото
1 из 3
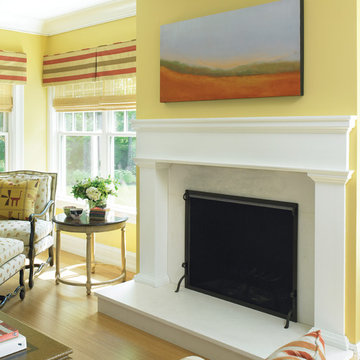
На фото: гостиная комната в викторианском стиле с желтыми стенами, светлым паркетным полом и стандартным камином

This dark, claustrophobic kitchen was transformed into an open, vibrant space where the homeowner could showcase her original artwork while enjoying a fluid and well-designed space. Custom cabinetry materials include gray-washed white oak to compliment the new flooring, along with white gloss uppers and tall, bright blue cabinets. Details include a chef-style sink, quartz counters, motorized assist for heavy drawers and various cabinetry organizers. Jewelry-like artisan pulls are repeated throughout to bring it all together. The leather cabinet finish on the wet bar and display area is one of our favorite custom details. The coat closet was ‘concealed' by installing concealed hinges, touch-latch hardware, and painting it the color of the walls. Next to it, at the stair ledge, a recessed cubby was installed to utilize the otherwise unused space and create extra kitchen storage.
The condo association had very strict guidelines stating no work could be done outside the hours of 9am-4:30pm, and no work on weekends or holidays. The elevator was required to be fully padded before transporting materials, and floor coverings needed to be placed in the hallways every morning and removed every afternoon. The condo association needed to be notified at least 5 days in advance if there was going to be loud noises due to construction. Work trucks were not allowed in the parking structure, and the city issued only two parking permits for on-street parking. These guidelines required detailed planning and execution in order to complete the project on schedule. Kraft took on all these challenges with ease and respect, completing the project complaint-free!
HONORS
2018 Pacific Northwest Remodeling Achievement Award for Residential Kitchen $100,000-$150,000 category

Sorgfältig ausgewählte Materialien wie die heimische Eiche, Lehmputz an den Wänden sowie eine Holzakustikdecke prägen dieses Interior. Hier wurde nichts dem Zufall überlassen, sondern alles integriert sich harmonisch. Die hochwirksame Akustikdecke von Lignotrend sowie die hochwertige Beleuchtung von Erco tragen zum guten Raumgefühl bei. Was halten Sie von dem Tunnelkamin? Er verbindet das Esszimmer mit dem Wohnzimmer.
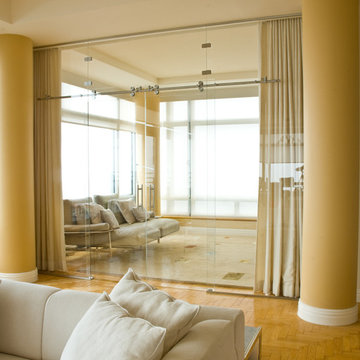
GLASS ROOM DIVIDER Matrix Series by GlassCrafters Inc
Источник вдохновения для домашнего уюта: огромная изолированная гостиная комната в стиле модернизм с желтыми стенами и светлым паркетным полом
Источник вдохновения для домашнего уюта: огромная изолированная гостиная комната в стиле модернизм с желтыми стенами и светлым паркетным полом
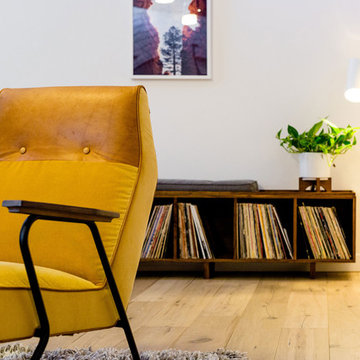
The Anthropologie Quentin Chair in gold velvet—the perfect futuristic silhouette for a pilot’s lounge.
Image: Agnes Art & Photo
На фото: изолированная гостиная комната среднего размера в стиле ретро с белыми стенами, светлым паркетным полом и коричневым полом с
На фото: изолированная гостиная комната среднего размера в стиле ретро с белыми стенами, светлым паркетным полом и коричневым полом с
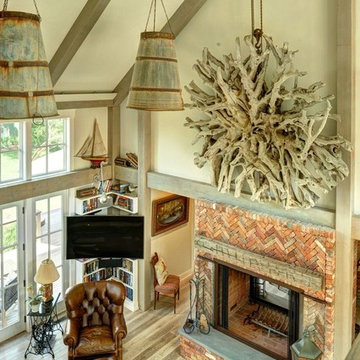
Living Room Fireplace
Chris Foster Photography
Свежая идея для дизайна: большая открытая гостиная комната в стиле кантри с бежевыми стенами, светлым паркетным полом, двусторонним камином, фасадом камина из кирпича и телевизором на стене - отличное фото интерьера
Свежая идея для дизайна: большая открытая гостиная комната в стиле кантри с бежевыми стенами, светлым паркетным полом, двусторонним камином, фасадом камина из кирпича и телевизором на стене - отличное фото интерьера
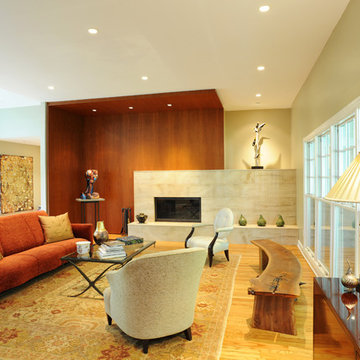
На фото: парадная, изолированная гостиная комната среднего размера в стиле неоклассика (современная классика) с бежевыми стенами, светлым паркетным полом, стандартным камином, фасадом камина из камня и коричневым полом без телевизора с
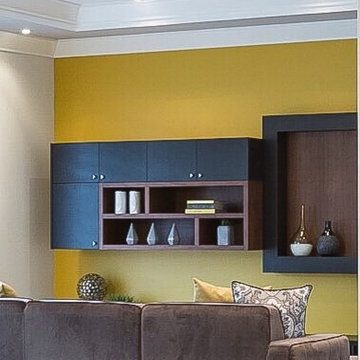
Bold yellow accent wall in family room.
Пример оригинального дизайна: открытая гостиная комната среднего размера в современном стиле с желтыми стенами и светлым паркетным полом
Пример оригинального дизайна: открытая гостиная комната среднего размера в современном стиле с желтыми стенами и светлым паркетным полом
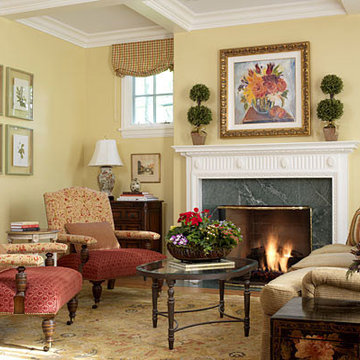
Living Room
На фото: большая парадная, изолированная гостиная комната в классическом стиле с желтыми стенами, светлым паркетным полом, стандартным камином и фасадом камина из плитки без телевизора
На фото: большая парадная, изолированная гостиная комната в классическом стиле с желтыми стенами, светлым паркетным полом, стандартным камином и фасадом камина из плитки без телевизора

Пример оригинального дизайна: большая открытая гостиная комната в современном стиле с белыми стенами, светлым паркетным полом, горизонтальным камином, фасадом камина из плитки, мультимедийным центром и бежевым полом

На фото: открытая гостиная комната среднего размера в стиле рустика с с книжными шкафами и полками, печью-буржуйкой, фасадом камина из металла, коричневыми стенами, светлым паркетным полом и бежевым полом
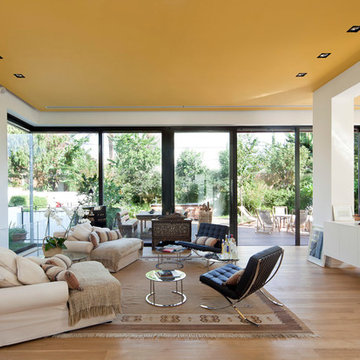
Пример оригинального дизайна: гостиная комната в восточном стиле с белыми стенами и светлым паркетным полом

Shooot'in
Идея дизайна: открытая гостиная комната среднего размера в современном стиле с желтыми стенами, светлым паркетным полом, телевизором на стене и коричневым полом без камина
Идея дизайна: открытая гостиная комната среднего размера в современном стиле с желтыми стенами, светлым паркетным полом, телевизором на стене и коричневым полом без камина
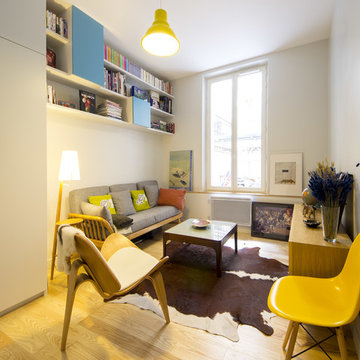
Источник вдохновения для домашнего уюта: изолированная гостиная комната среднего размера:: освещение в скандинавском стиле с светлым паркетным полом, с книжными шкафами и полками и белыми стенами без камина, телевизора
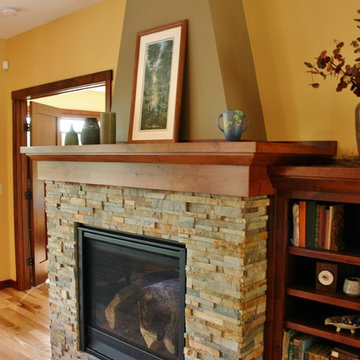
Свежая идея для дизайна: открытая гостиная комната среднего размера в стиле кантри с светлым паркетным полом, стандартным камином и фасадом камина из камня - отличное фото интерьера

На фото: открытая гостиная комната в современном стиле с белыми стенами, светлым паркетным полом, телевизором на стене и бежевым полом с

Klopf Architecture and Outer space Landscape Architects designed a new warm, modern, open, indoor-outdoor home in Los Altos, California. Inspired by mid-century modern homes but looking for something completely new and custom, the owners, a couple with two children, bought an older ranch style home with the intention of replacing it.
Created on a grid, the house is designed to be at rest with differentiated spaces for activities; living, playing, cooking, dining and a piano space. The low-sloping gable roof over the great room brings a grand feeling to the space. The clerestory windows at the high sloping roof make the grand space light and airy.
Upon entering the house, an open atrium entry in the middle of the house provides light and nature to the great room. The Heath tile wall at the back of the atrium blocks direct view of the rear yard from the entry door for privacy.
The bedrooms, bathrooms, play room and the sitting room are under flat wing-like roofs that balance on either side of the low sloping gable roof of the main space. Large sliding glass panels and pocketing glass doors foster openness to the front and back yards. In the front there is a fenced-in play space connected to the play room, creating an indoor-outdoor play space that could change in use over the years. The play room can also be closed off from the great room with a large pocketing door. In the rear, everything opens up to a deck overlooking a pool where the family can come together outdoors.
Wood siding travels from exterior to interior, accentuating the indoor-outdoor nature of the house. Where the exterior siding doesn’t come inside, a palette of white oak floors, white walls, walnut cabinetry, and dark window frames ties all the spaces together to create a uniform feeling and flow throughout the house. The custom cabinetry matches the minimal joinery of the rest of the house, a trim-less, minimal appearance. Wood siding was mitered in the corners, including where siding meets the interior drywall. Wall materials were held up off the floor with a minimal reveal. This tight detailing gives a sense of cleanliness to the house.
The garage door of the house is completely flush and of the same material as the garage wall, de-emphasizing the garage door and making the street presentation of the house kinder to the neighborhood.
The house is akin to a custom, modern-day Eichler home in many ways. Inspired by mid-century modern homes with today’s materials, approaches, standards, and technologies. The goals were to create an indoor-outdoor home that was energy-efficient, light and flexible for young children to grow. This 3,000 square foot, 3 bedroom, 2.5 bathroom new house is located in Los Altos in the heart of the Silicon Valley.
Klopf Architecture Project Team: John Klopf, AIA, and Chuang-Ming Liu
Landscape Architect: Outer space Landscape Architects
Structural Engineer: ZFA Structural Engineers
Staging: Da Lusso Design
Photography ©2018 Mariko Reed
Location: Los Altos, CA
Year completed: 2017
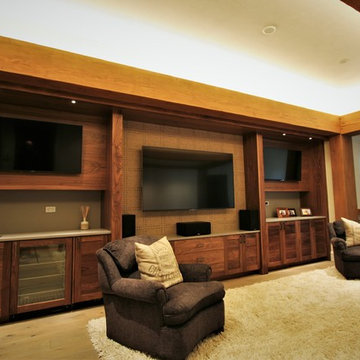
Пример оригинального дизайна: большой открытый домашний кинотеатр в современном стиле с светлым паркетным полом, телевизором на стене, коричневым полом и синими стенами

Adam Rouse
На фото: маленькая открытая гостиная комната в стиле модернизм с белыми стенами, светлым паркетным полом, бежевым полом и ковром на полу без камина, телевизора для на участке и в саду
На фото: маленькая открытая гостиная комната в стиле модернизм с белыми стенами, светлым паркетным полом, бежевым полом и ковром на полу без камина, телевизора для на участке и в саду
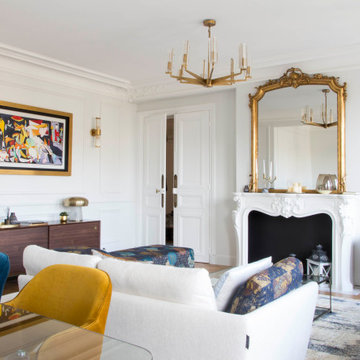
Стильный дизайн: большая гостиная комната в белых тонах с отделкой деревом в стиле неоклассика (современная классика) с белыми стенами, светлым паркетным полом, стандартным камином, отдельно стоящим телевизором и коричневым полом - последний тренд
Желтая гостиная с светлым паркетным полом – фото дизайна интерьера
2

