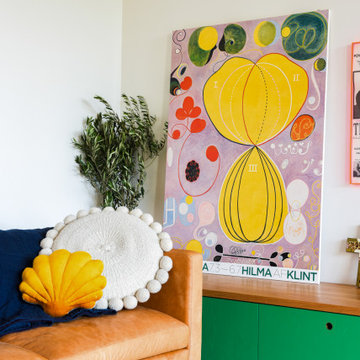Желтая гостиная с скрытым телевизором – фото дизайна интерьера
Сортировать:
Бюджет
Сортировать:Популярное за сегодня
81 - 100 из 106 фото
1 из 3
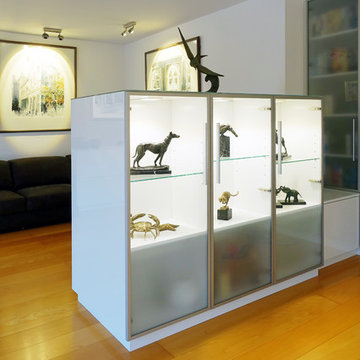
Peter Eckerle
На фото: изолированная гостиная комната в современном стиле с белыми стенами, светлым паркетным полом и скрытым телевизором с
На фото: изолированная гостиная комната в современном стиле с белыми стенами, светлым паркетным полом и скрытым телевизором с
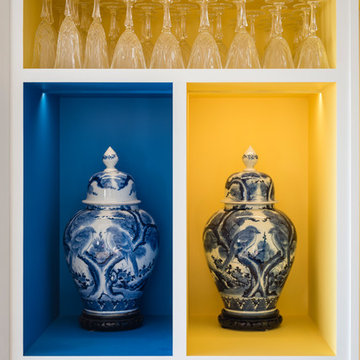
Источник вдохновения для домашнего уюта: большая открытая гостиная комната в восточном стиле с с книжными шкафами и полками, белыми стенами, паркетным полом среднего тона и скрытым телевизором без камина
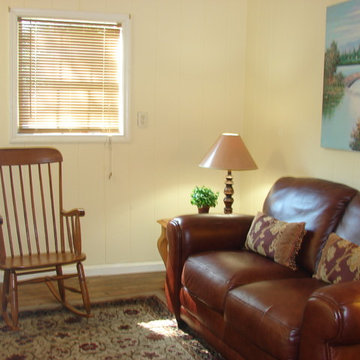
FINISHED SPACE, VINYL WOOD PLANK LAMINATE.
На фото: маленькая изолированная гостиная комната в стиле рустика с бежевыми стенами и скрытым телевизором для на участке и в саду
На фото: маленькая изолированная гостиная комната в стиле рустика с бежевыми стенами и скрытым телевизором для на участке и в саду
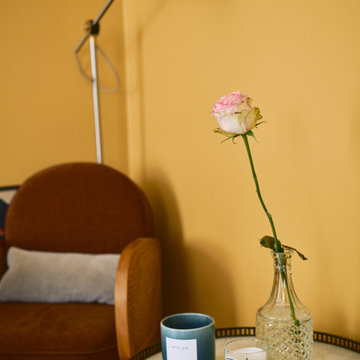
Источник вдохновения для домашнего уюта: гостиная комната в современном стиле с желтыми стенами, паркетным полом среднего тона, скрытым телевизором и коричневым полом без камина
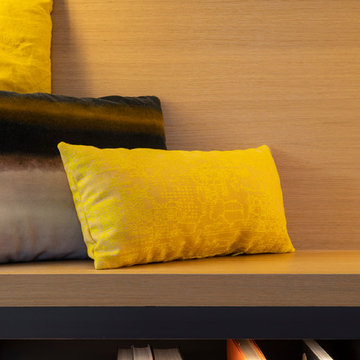
Cette appartement 3 pièce de 82m2 fait peau neuve. Un meuble sur mesure multifonctions est la colonne vertébral de cette appartement. Il vous accueil dans l'entrée, intègre le bureau, la bibliothèque, le meuble tv, et dissimule le tableau électrique.
Photo : Léandre Chéron
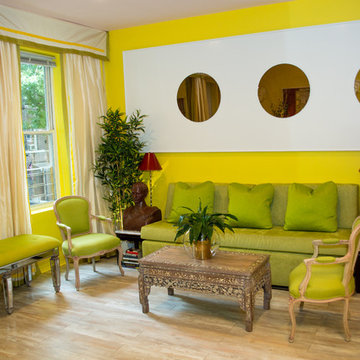
Pair of Luis XV armchairs flanking custom sofa, sofa and chairs upholstered in chartreuse texture fabric, antique Chinese mother of pearl coffee table. Buddha head table lamp.
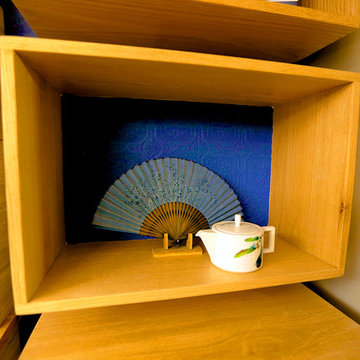
We turned this once cramped and cluttered family room into a bright and beautiful haven that maximizes its limited space. Some of the space-saving solutions include sliding shoji-style doors that don't need to swing out into the room, a cool flip-around hidden TV mount that allows the homeowners to display a beloved painting, and built-in floor-to-ceiling storage spaces. Designed & built by Paul Lafrance Design.
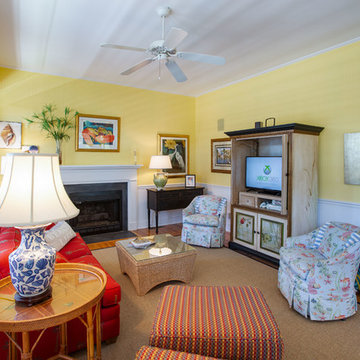
Vacation Rental Compass Point house at Litchfield by the Sea Pawleys Island, South Carolina. Spacious 3 bedroom / 3.5 bath home filled with original artwork. Large porches and a roof deck.
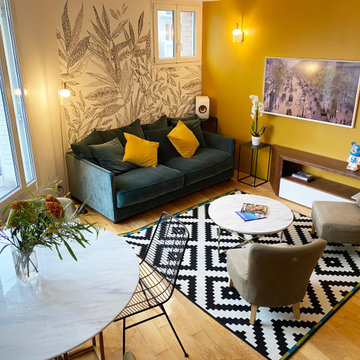
Réaménagement de la partie séjour, salle à manger, cuisine et chambres d'enfants d'un appartement de 80 m2.
На фото: открытая гостиная комната среднего размера в стиле неоклассика (современная классика) с желтыми стенами и скрытым телевизором
На фото: открытая гостиная комната среднего размера в стиле неоклассика (современная классика) с желтыми стенами и скрытым телевизором
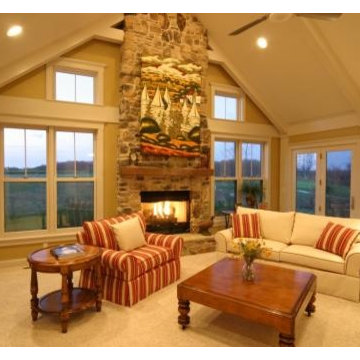
На фото: большая открытая гостиная комната в современном стиле с бежевыми стенами, ковровым покрытием, стандартным камином, фасадом камина из камня и скрытым телевизором
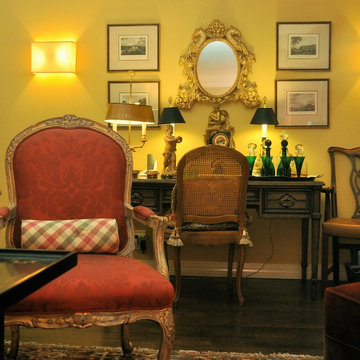
A broader view of the living room, showing the study area at one end.
Идея дизайна: большая парадная, изолированная гостиная комната в классическом стиле с желтыми стенами, темным паркетным полом, скрытым телевизором и коричневым полом без камина
Идея дизайна: большая парадная, изолированная гостиная комната в классическом стиле с желтыми стенами, темным паркетным полом, скрытым телевизором и коричневым полом без камина
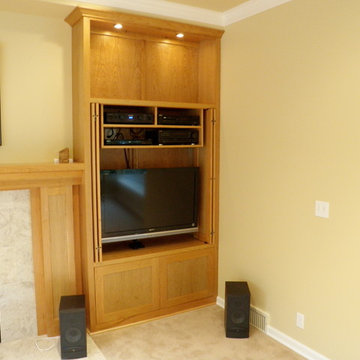
Идея дизайна: большая парадная, изолированная гостиная комната в классическом стиле с желтыми стенами, ковровым покрытием, стандартным камином, фасадом камина из камня и скрытым телевизором
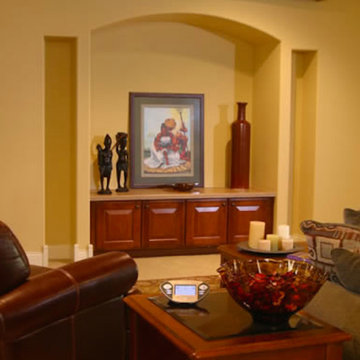
Источник вдохновения для домашнего уюта: гостиная комната в классическом стиле с желтыми стенами, ковровым покрытием и скрытым телевизором без камина
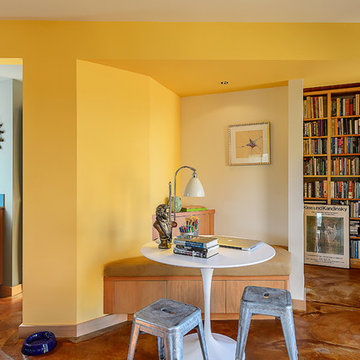
Photo credit: Karen Kaiser, www.searanchimages.com
Свежая идея для дизайна: большая открытая гостиная комната в стиле модернизм с с книжными шкафами и полками, синими стенами, бетонным полом и скрытым телевизором - отличное фото интерьера
Свежая идея для дизайна: большая открытая гостиная комната в стиле модернизм с с книжными шкафами и полками, синими стенами, бетонным полом и скрытым телевизором - отличное фото интерьера

Anche la porta di accesso alla taverna è stata rivestita in parquet, per rendere maggiormente l'effetto richiesto dal committente.
Пример оригинального дизайна: большая открытая гостиная комната в белых тонах с отделкой деревом в скандинавском стиле с белыми стенами, полом из керамогранита, горизонтальным камином, фасадом камина из плитки, скрытым телевизором, серым полом, многоуровневым потолком, деревянными стенами и акцентной стеной
Пример оригинального дизайна: большая открытая гостиная комната в белых тонах с отделкой деревом в скандинавском стиле с белыми стенами, полом из керамогранита, горизонтальным камином, фасадом камина из плитки, скрытым телевизором, серым полом, многоуровневым потолком, деревянными стенами и акцентной стеной
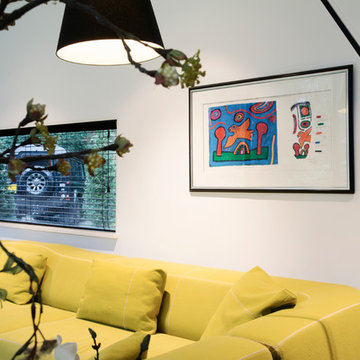
My clients have a beautiful, contemporary villa.
They wanted to redecorate their living room. The set-up of their furniture was not practical. Because of the sofa with the chaise-longue they could only sit comfortable with 3 people.
My assignment was to add enough furniture so that they were able to sit in the living room with, at least, 4 people. The persons on the couch and/or lounge chair had to be able to reach the salon table. The living room had to be more cozy.
Mood Interieur proposed to keep the beautiful B&B Bend Sofa and add another element. We checked with B&B Italia if they could guarantee the color.
Furthermore, Mood Interieur advised a lounge chair, a salon table and a beautiful pot to separate the lounge corner from the rest of the living room.
Here's the result.
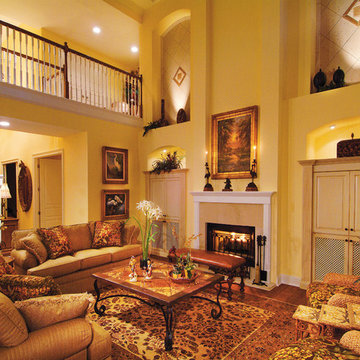
Great Room. The Sater Design Collection's luxury, farmhouse home plan "Cadenwood" (Plan #7076). saterdesign.com
Источник вдохновения для домашнего уюта: большая открытая гостиная комната в стиле кантри с желтыми стенами, паркетным полом среднего тона, стандартным камином, фасадом камина из плитки и скрытым телевизором
Источник вдохновения для домашнего уюта: большая открытая гостиная комната в стиле кантри с желтыми стенами, паркетным полом среднего тона, стандартным камином, фасадом камина из плитки и скрытым телевизором
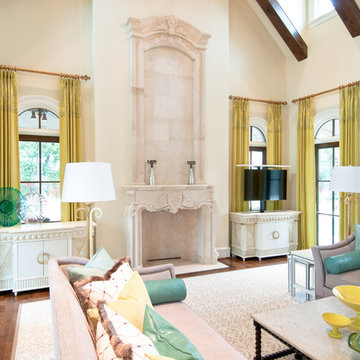
Cabinet Tronix displays how custom beautiful matching furniture can be placed on each side of the fire place all while secretly hiding the flat screen TV in one of them with a motorized TV lift. This solution is great option versus placing the TV above the fire place which many home owners, interior designers, architects, custom home builders and audio video integrator specialists have struggled with.
Placing the TV above the fireplace has been in many cases the only option. Here we show how you can have 2 furniture pieces made to order that match and one has space for storage and the other on the right hides the TV and electronic components. The TV lift system on this piece was controlled by a Universal Remote so the home owner only presses one button and the TV lifts up and all components including the flat screen turn on. Vise versa when pressing the off button.
Shabby-Chic in design, this interior is a stunner and one of our favorite projects to be part of.
Miami Florida
Greenwich, Connecticut
New York City
Beverly Hills, California
Atlanta Georgia
Palm Beach
Houston
Los Angeles
Palo Alto
San Francisco
Chicago Illinios
London UK
Boston
Hartford
New Canaan
Pittsburgh, Pennsylvania
Washington D.C.
Butler Maryland
Bloomfield Hills, Michigan
Bellevue, Washington
Portland, Oregon
Honolulu, Hawaii
Wilmington, Delaware
University City
Fort Lauerdale
Rancho Santa Fe
Lancaster
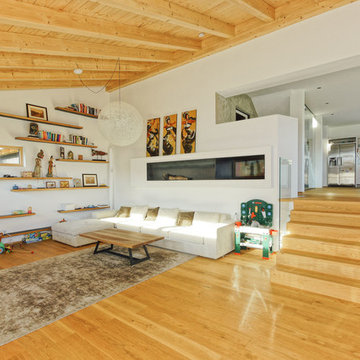
Стильный дизайн: большая парадная, двухуровневая гостиная комната в современном стиле с белыми стенами, светлым паркетным полом, коричневым полом, печью-буржуйкой, фасадом камина из металла и скрытым телевизором - последний тренд
Желтая гостиная с скрытым телевизором – фото дизайна интерьера
5


