Желтая гостиная с серыми стенами – фото дизайна интерьера
Сортировать:
Бюджет
Сортировать:Популярное за сегодня
81 - 100 из 235 фото
1 из 3
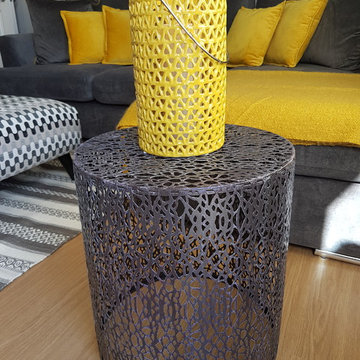
One of our most satisfying projects to date.This client is disabled and housebound. She wanted to have a complete refurbishment of her ground floor flat. She agreed to leave the flat for six weeks so we could get on with the job. Our team of electricians, plasterers, carpenters, plumbers and decorators got to work to make sure we turned it around in exactly six weeks!
We installed a new kitchen, tiled splash back, fitted bedroom furniture and of course all new furniture fixtures, fittings and soft furnishing. We even created so artwork for the finishing touches!
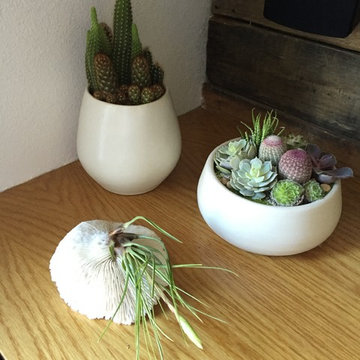
Our team reimagined our client's living space, introducing a custom fireplace with a very modern floating quartz hearth and reclaimed wood beams for the mantle and additional shelving. The custom wall-mounted media cabinet is a combination of beautiful quarter sawn White Oak and Blackened Steel. The feature wall was fabricated on-site from reclaimed pallet wood. Tailored furniture pieces echo the modern, hard lines of the fireplace and media wall. Incorporating pattern, soft textures, and organic wood elements help to keep the space feeling warm and inviting
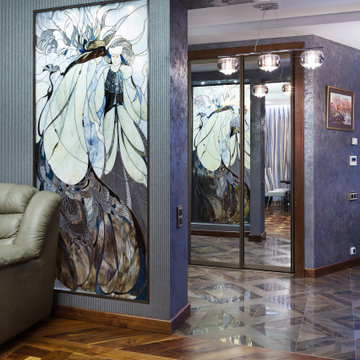
Гостиная объединена со столовой. Пол - модульный паркет из ореха с вставками из карельской берёзы. На стенах обои с бисером и мелкая стеклянная мозаика в коричнево-серых тонах. Нише в потолке трапециевидной формы. Книжные шкафы за диваном выполнены на российском производстве из двух пород дерева по идеям известной итальянской фабрики. Изюминка гостиной - авторский витраж.
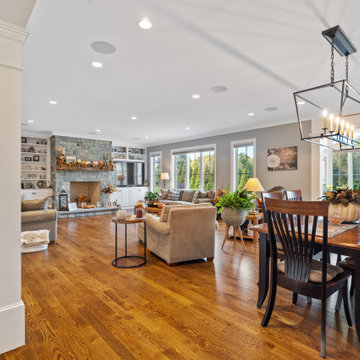
This coastal farmhouse design is destined to be an instant classic. This classic and cozy design has all of the right exterior details, including gray shingle siding, crisp white windows and trim, metal roofing stone accents and a custom cupola atop the three car garage. It also features a modern and up to date interior as well, with everything you'd expect in a true coastal farmhouse. With a beautiful nearly flat back yard, looking out to a golf course this property also includes abundant outdoor living spaces, a beautiful barn and an oversized koi pond for the owners to enjoy.
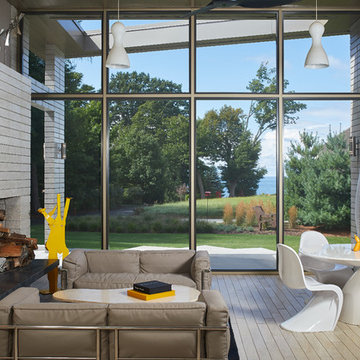
Пример оригинального дизайна: открытая гостиная комната в стиле ретро с серыми стенами, светлым паркетным полом, стандартным камином, фасадом камина из кирпича, бежевым полом и кирпичными стенами без телевизора
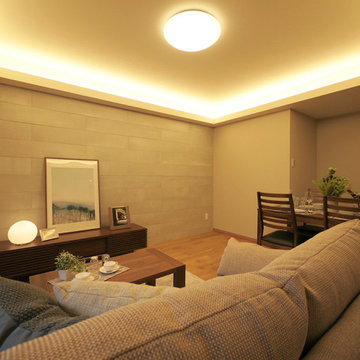
リビングの壁一面をアクセントタイルにしました。
Источник вдохновения для домашнего уюта: открытая гостиная комната в стиле модернизм с серыми стенами, полом из фанеры и коричневым полом
Источник вдохновения для домашнего уюта: открытая гостиная комната в стиле модернизм с серыми стенами, полом из фанеры и коричневым полом
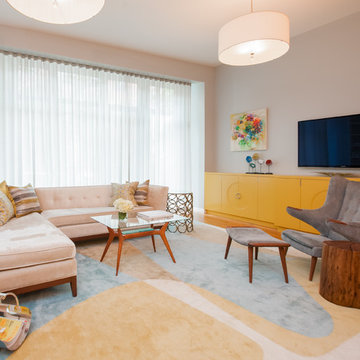
Allison Bitter Photography
На фото: большая гостиная комната в стиле неоклассика (современная классика) с паркетным полом среднего тона, телевизором на стене и серыми стенами
На фото: большая гостиная комната в стиле неоклассика (современная классика) с паркетным полом среднего тона, телевизором на стене и серыми стенами
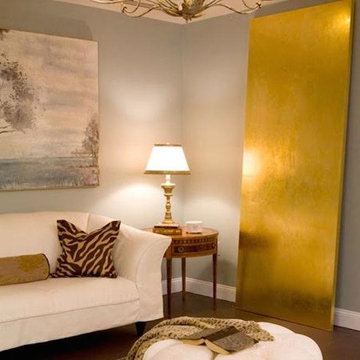
Свежая идея для дизайна: парадная, изолированная гостиная комната среднего размера в современном стиле с серыми стенами и темным паркетным полом - отличное фото интерьера
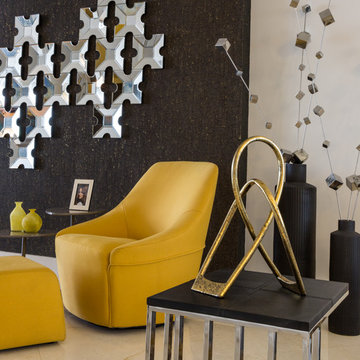
Home in Landmark at Lennar
Photo by Melissa Mederos and Manny Prades of Pryme Production
Design By Barbara Delgado - D'Liberatore by B
Источник вдохновения для домашнего уюта: открытая гостиная комната в современном стиле с серыми стенами, мраморным полом, телевизором на стене и бежевым полом без камина
Источник вдохновения для домашнего уюта: открытая гостиная комната в современном стиле с серыми стенами, мраморным полом, телевизором на стене и бежевым полом без камина
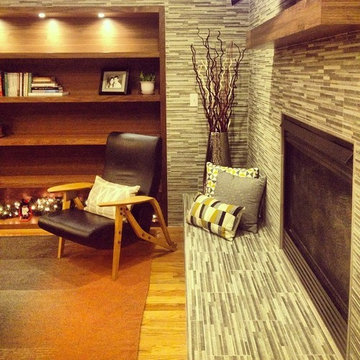
This project focuses on the transformation of a living room in the Observatory Park neighborhood of Denver. Our client for this project is a young, design-appreciating mom who wants a functional space that also addresses her love for good design. With a heavy Mid-Century Modern influence, we've developed a design that provides warmth, texture, and an entirely new orientation for her modern lifestyle.
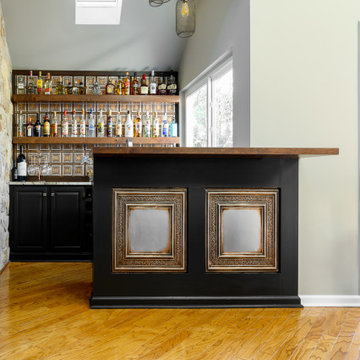
Great Room update - we have created a refreshing, welcoming atmosphere. Functional for entertaining family or friends as well as relaxing taking it easy fireside on game day.

The experience was designed to begin as residents approach the development, we were asked to evoke the Art Deco history of local Paddington Station which starts with a contrast chevron patterned floor leading residents through the entrance. This architectural statement becomes a bold focal point, complementing the scale of the lobbies double height spaces. Brass metal work is layered throughout the space, adding touches of luxury, en-keeping with the development. This starts on entry, announcing ‘Paddington Exchange’ inset within the floor. Subtle and contemporary vertical polished plaster detailing also accentuates the double-height arrival points .
A series of black and bronze pendant lights sit in a crossed pattern to mirror the playful flooring. The central concierge desk has curves referencing Art Deco architecture, as well as elements of train and automobile design.
Completed at HLM Architects
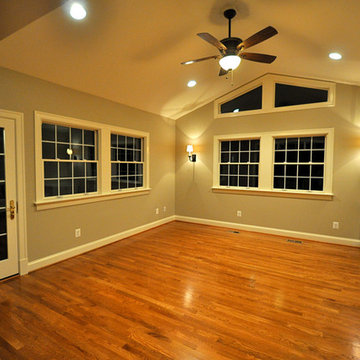
Running out of space for your growing family but you don't want to move? A house addition is a great way to increase the living space and value of your home and it is more economical than moving! We can design and build a new addition on your current home, customizing it to meet your family's needs and style preferences. Please see our latest house addition project photos and call us today for a complimentary consultation!
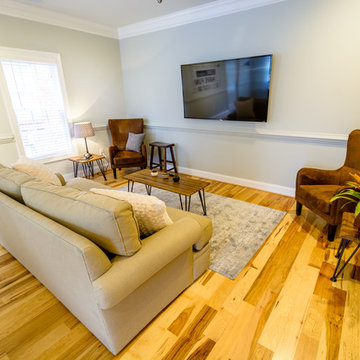
Пример оригинального дизайна: открытая гостиная комната среднего размера в стиле кантри с серыми стенами, паркетным полом среднего тона, телевизором на стене и коричневым полом без камина
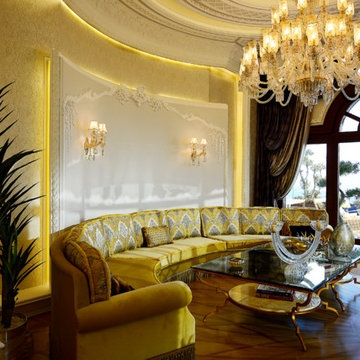
Идея дизайна: парадная, изолированная гостиная комната среднего размера в классическом стиле с серыми стенами и паркетным полом среднего тона без камина, телевизора
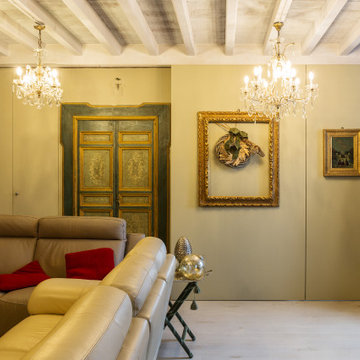
Vista del salotto con la configurazione a parete chiusa.
Foto: © Diego Cuoghi
На фото: изолированная гостиная комната среднего размера в классическом стиле с серыми стенами, светлым паркетным полом, телевизором на стене и серым полом с
На фото: изолированная гостиная комната среднего размера в классическом стиле с серыми стенами, светлым паркетным полом, телевизором на стене и серым полом с
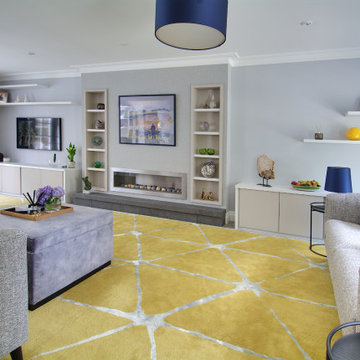
Living Room
Стильный дизайн: открытая гостиная комната среднего размера в современном стиле с серыми стенами, полом из керамогранита, горизонтальным камином, фасадом камина из штукатурки, телевизором на стене и серым полом - последний тренд
Стильный дизайн: открытая гостиная комната среднего размера в современном стиле с серыми стенами, полом из керамогранита, горизонтальным камином, фасадом камина из штукатурки, телевизором на стене и серым полом - последний тренд
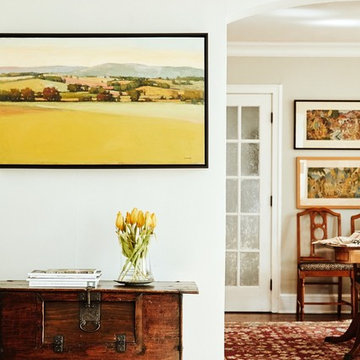
Photography: Jenna Peffley
Стильный дизайн: открытая гостиная комната среднего размера в стиле фьюжн с серыми стенами и паркетным полом среднего тона - последний тренд
Стильный дизайн: открытая гостиная комната среднего размера в стиле фьюжн с серыми стенами и паркетным полом среднего тона - последний тренд
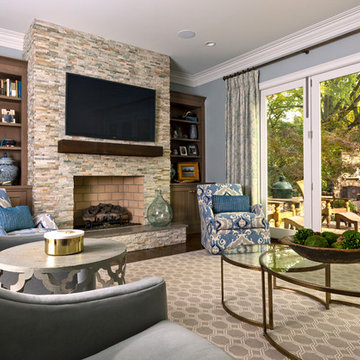
Стильный дизайн: открытая гостиная комната среднего размера в классическом стиле с серыми стенами, темным паркетным полом, стандартным камином, фасадом камина из камня, телевизором на стене и коричневым полом - последний тренд
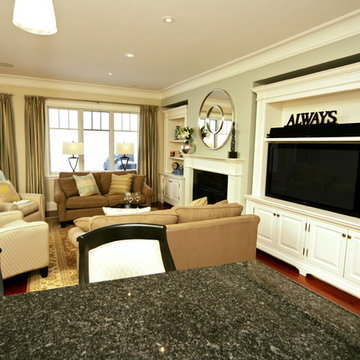
Coastal cottage feel for this weekend retreat. Lots of comfy seating including reclining chairs. This project is 5+ years old. Most items shown are custom (eg. millwork, upholstered furniture, drapery). Most goods are no longer available. Benjamin Moore paint.
Желтая гостиная с серыми стенами – фото дизайна интерьера
5

