Желтая гостиная с любым фасадом камина – фото дизайна интерьера
Сортировать:
Бюджет
Сортировать:Популярное за сегодня
21 - 40 из 1 397 фото
1 из 3

Идея дизайна: огромная открытая гостиная комната в стиле рустика с фасадом камина из камня и угловым камином

Salón a doble altura con chimenea y salida al exterior. Gran protagonismo de los tonos madera y el blanco, con una luminosidad espectacular.
Источник вдохновения для домашнего уюта: открытая гостиная комната среднего размера, в белых тонах с отделкой деревом в средиземноморском стиле с белыми стенами, паркетным полом среднего тона, горизонтальным камином, фасадом камина из штукатурки, коричневым полом и ковром на полу без телевизора
Источник вдохновения для домашнего уюта: открытая гостиная комната среднего размера, в белых тонах с отделкой деревом в средиземноморском стиле с белыми стенами, паркетным полом среднего тона, горизонтальным камином, фасадом камина из штукатурки, коричневым полом и ковром на полу без телевизора

Peter Rymwid
Свежая идея для дизайна: парадная, изолированная гостиная комната среднего размера в стиле фьюжн с желтыми стенами, светлым паркетным полом, стандартным камином и фасадом камина из камня без телевизора - отличное фото интерьера
Свежая идея для дизайна: парадная, изолированная гостиная комната среднего размера в стиле фьюжн с желтыми стенами, светлым паркетным полом, стандартным камином и фасадом камина из камня без телевизора - отличное фото интерьера

This formal living room is located in East Avenue mansion in a Preservation District. It has beautiful architectural details and I choose to leave the chandelier in place. I wanted to use elegant and contemporary furniture and showcase our local contemporary artists including furniture from Wendell Castle. The wing chair in the background was in the house and I choose to have a slip cover made for it and juxtapose it next to a very contemporary Wendell Castle side table that has an amazing crackle finish
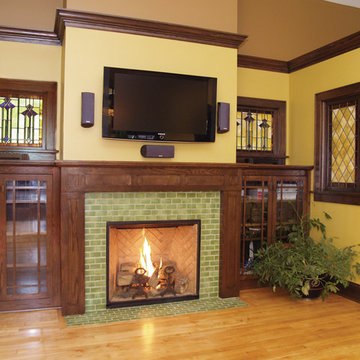
Источник вдохновения для домашнего уюта: двухуровневая гостиная комната среднего размера в классическом стиле с желтыми стенами, светлым паркетным полом, стандартным камином, фасадом камина из плитки, телевизором на стене и коричневым полом

Пример оригинального дизайна: большая гостиная комната в стиле рустика с белыми стенами, бетонным полом, стандартным камином, фасадом камина из плитки и серым полом

David H. Leahy Architects
На фото: парадная, изолированная гостиная комната в классическом стиле с желтыми стенами, мраморным полом, печью-буржуйкой, фасадом камина из камня и телевизором на стене с
На фото: парадная, изолированная гостиная комната в классическом стиле с желтыми стенами, мраморным полом, печью-буржуйкой, фасадом камина из камня и телевизором на стене с

For more info on this home such as prices, floor plan, go to www.goldeneagleloghomes.com
Пример оригинального дизайна: большая двухуровневая гостиная комната в стиле рустика с коричневыми стенами, паркетным полом среднего тона, стандартным камином, фасадом камина из камня и коричневым полом без телевизора
Пример оригинального дизайна: большая двухуровневая гостиная комната в стиле рустика с коричневыми стенами, паркетным полом среднего тона, стандартным камином, фасадом камина из камня и коричневым полом без телевизора

Ochre plaster fireplace design with stone mosaic tile mantle and hearth. Exposed wood beams and wood ceiling treatment for a warm look.
На фото: гостиная комната в стиле фьюжн с желтыми стенами, бетонным полом, угловым камином, фасадом камина из плитки, серым полом и деревянным потолком
На фото: гостиная комната в стиле фьюжн с желтыми стенами, бетонным полом, угловым камином, фасадом камина из плитки, серым полом и деревянным потолком
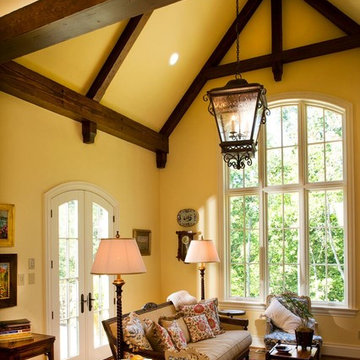
Свежая идея для дизайна: открытая гостиная комната среднего размера в стиле кантри с желтыми стенами, паркетным полом среднего тона, стандартным камином и фасадом камина из плитки без телевизора - отличное фото интерьера
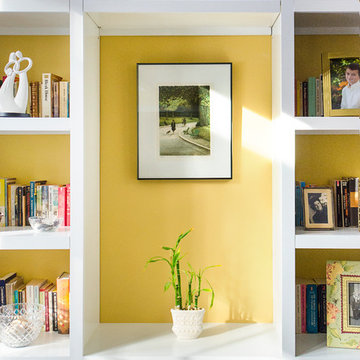
Carolyn Bates
Идея дизайна: большая открытая гостиная комната в классическом стиле с желтыми стенами, темным паркетным полом, двусторонним камином, фасадом камина из металла и коричневым полом без телевизора
Идея дизайна: большая открытая гостиная комната в классическом стиле с желтыми стенами, темным паркетным полом, двусторонним камином, фасадом камина из металла и коричневым полом без телевизора

Источник вдохновения для домашнего уюта: парадная, открытая гостиная комната среднего размера в стиле модернизм с желтыми стенами, полом из керамогранита, стандартным камином, фасадом камина из бетона и коричневым полом без телевизора
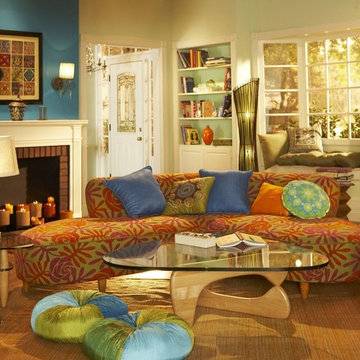
A hip, friendly and inviting Living Room Design. Using numerous vendors to create the look, including, Pier One Imports, Target, Dunn Edwards Paint, Lamps Plus and many more.
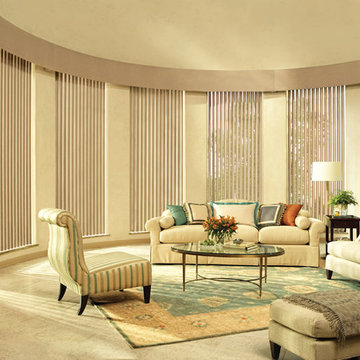
Пример оригинального дизайна: большая парадная, открытая гостиная комната в классическом стиле с бежевыми стенами, полом из травертина, стандартным камином, фасадом камина из камня и бежевым полом без телевизора
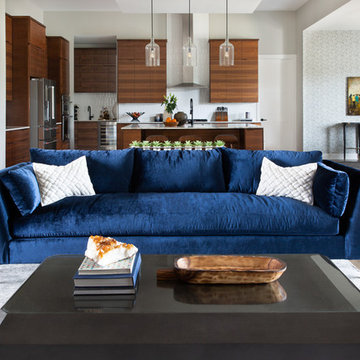
We infused jewel tones and fun art into this Austin home.
Project designed by Sara Barney’s Austin interior design studio BANDD DESIGN. They serve the entire Austin area and its surrounding towns, with an emphasis on Round Rock, Lake Travis, West Lake Hills, and Tarrytown.
For more about BANDD DESIGN, click here: https://bandddesign.com/
To learn more about this project, click here: https://bandddesign.com/austin-artistic-home/

This dark, claustrophobic kitchen was transformed into an open, vibrant space where the homeowner could showcase her original artwork while enjoying a fluid and well-designed space. Custom cabinetry materials include gray-washed white oak to compliment the new flooring, along with white gloss uppers and tall, bright blue cabinets. Details include a chef-style sink, quartz counters, motorized assist for heavy drawers and various cabinetry organizers. Jewelry-like artisan pulls are repeated throughout to bring it all together. The leather cabinet finish on the wet bar and display area is one of our favorite custom details. The coat closet was ‘concealed' by installing concealed hinges, touch-latch hardware, and painting it the color of the walls. Next to it, at the stair ledge, a recessed cubby was installed to utilize the otherwise unused space and create extra kitchen storage.
The condo association had very strict guidelines stating no work could be done outside the hours of 9am-4:30pm, and no work on weekends or holidays. The elevator was required to be fully padded before transporting materials, and floor coverings needed to be placed in the hallways every morning and removed every afternoon. The condo association needed to be notified at least 5 days in advance if there was going to be loud noises due to construction. Work trucks were not allowed in the parking structure, and the city issued only two parking permits for on-street parking. These guidelines required detailed planning and execution in order to complete the project on schedule. Kraft took on all these challenges with ease and respect, completing the project complaint-free!
HONORS
2018 Pacific Northwest Remodeling Achievement Award for Residential Kitchen $100,000-$150,000 category

Sorgfältig ausgewählte Materialien wie die heimische Eiche, Lehmputz an den Wänden sowie eine Holzakustikdecke prägen dieses Interior. Hier wurde nichts dem Zufall überlassen, sondern alles integriert sich harmonisch. Die hochwirksame Akustikdecke von Lignotrend sowie die hochwertige Beleuchtung von Erco tragen zum guten Raumgefühl bei. Was halten Sie von dem Tunnelkamin? Er verbindet das Esszimmer mit dem Wohnzimmer.

This is another favorite home redesign project.
Throughout my career, I've worked with some hefty budgets on a number of high-end projects. You can visit Paris Kitchens and Somerset Kitchens, companies that I have worked for previously, to get an idea of what I mean. I could start name dropping here, but I won’t, because that's not what this project is about. This project is about a small budget and a happy homeowner.
This was one of the first projects with a custom interior design at a fraction of a regular budget. I could use the term “value engineering” to describe it, because this particular interior was heavily value engineered.
The result: a sophisticated interior that looks so much more expensive than it is. And one ecstatic homeowner. Mission impossible accomplished.
P.S. Don’t ask me how much it cost, I promised the homeowner that their impressive budget will remain confidential.
In any case, no one would believe me even if I spilled the beans.
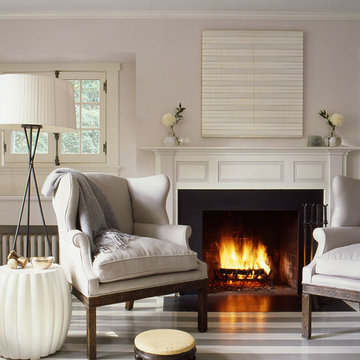
Eric Piasecki
Источник вдохновения для домашнего уюта: изолированная гостиная комната среднего размера в морском стиле с серыми стенами, деревянным полом, стандартным камином и фасадом камина из дерева без телевизора
Источник вдохновения для домашнего уюта: изолированная гостиная комната среднего размера в морском стиле с серыми стенами, деревянным полом, стандартным камином и фасадом камина из дерева без телевизора

Brad Miller Photography
Свежая идея для дизайна: парадная, открытая гостиная комната в современном стиле с желтыми стенами, полом из терракотовой плитки, мультимедийным центром, угловым камином и фасадом камина из бетона - отличное фото интерьера
Свежая идея для дизайна: парадная, открытая гостиная комната в современном стиле с желтыми стенами, полом из терракотовой плитки, мультимедийным центром, угловым камином и фасадом камина из бетона - отличное фото интерьера
Желтая гостиная с любым фасадом камина – фото дизайна интерьера
2

