Желтая гостиная комната с желтыми стенами – фото дизайна интерьера
Сортировать:
Бюджет
Сортировать:Популярное за сегодня
141 - 160 из 945 фото
1 из 3
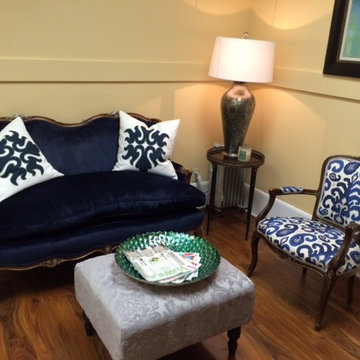
На фото: маленькая изолированная гостиная комната в стиле фьюжн с домашним баром, желтыми стенами и паркетным полом среднего тона без камина, телевизора для на участке и в саду с

There is a white sliding barn door to the loft over the open-floor plan of a living room. The Blencko lamp, is produced by the historic glass manufacturer from the early 50s by the same name. Blencko designs are handblown shapes like this cobalt blue carafe shape. The orange-red sofa is contrasted nicely against the yellow wall and blue accents of the elephant painting and Asian porcelain floor table. Loft Farmhouse, San Juan Island, Washington. Belltown Design. Photography by Paula McHugh
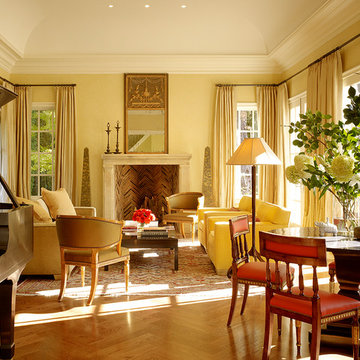
Matthew Millman
На фото: парадная гостиная комната в классическом стиле с желтыми стенами, паркетным полом среднего тона, стандартным камином и фасадом камина из камня
На фото: парадная гостиная комната в классическом стиле с желтыми стенами, паркетным полом среднего тона, стандартным камином и фасадом камина из камня
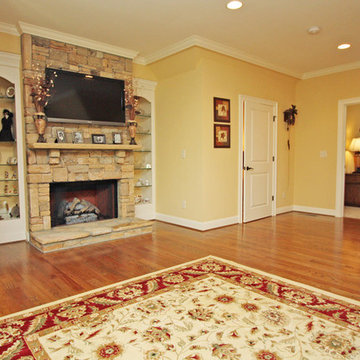
In-law suite living room - Custom built Caldwell Cline designed home with full in-law suite over garage (6 bedroom, 6 bath,elevator, 4 car garage). Photos by T&T Photos, Inc.
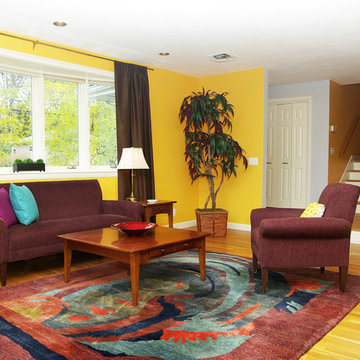
Свежая идея для дизайна: парадная, изолированная гостиная комната среднего размера в стиле неоклассика (современная классика) с желтыми стенами, светлым паркетным полом и коричневым полом без камина, телевизора - отличное фото интерьера
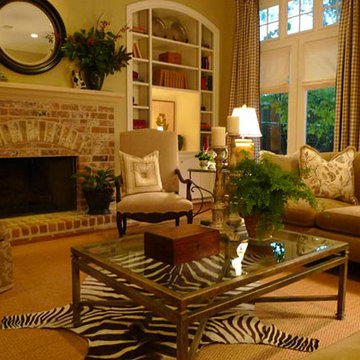
Идея дизайна: изолированная гостиная комната среднего размера в классическом стиле с желтыми стенами, ковровым покрытием, стандартным камином и фасадом камина из кирпича
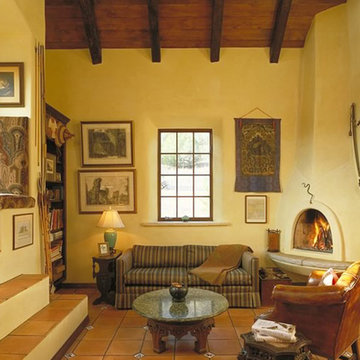
The clients wanted a “solid, old-world feel”, like an old Mexican hacienda, small yet energy-efficient. They wanted a house that was warm and comfortable, with monastic simplicity; the sense of a house as a haven, a retreat.
The project’s design origins come from a combination of the traditional Mexican hacienda and the regional Northern New Mexican style. Room proportions, sizes and volume were determined by assessing traditional homes of this character. This was combined with a more contemporary geometric clarity of rooms and their interrelationship. The overall intent was to achieve what Mario Botta called “A newness of the old and an archaeology of the new…a sense both of historic continuity and of present day innovation”.
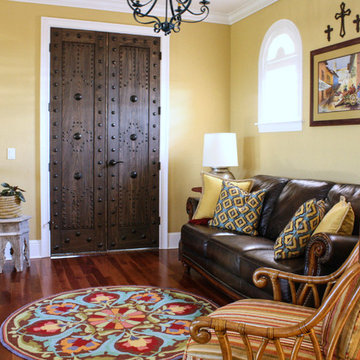
Photo: Mina Brinkey © 2013 Houzz
На фото: гостиная комната в средиземноморском стиле с желтыми стенами
На фото: гостиная комната в средиземноморском стиле с желтыми стенами
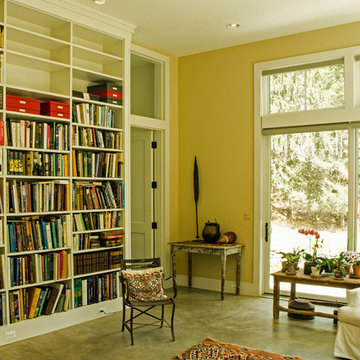
Living area with a polished concrete floor with radiant heating.
На фото: изолированная гостиная комната среднего размера в современном стиле с с книжными шкафами и полками, желтыми стенами и бетонным полом без камина, телевизора с
На фото: изолированная гостиная комната среднего размера в современном стиле с с книжными шкафами и полками, желтыми стенами и бетонным полом без камина, телевизора с
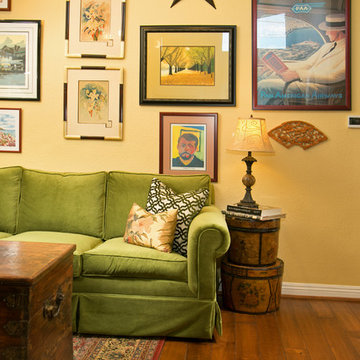
We were hired to select all new fabric, space planning, lighting, and paint colors in this three-story home. Our client decided to do a remodel and to install an elevator to be able to reach all three levels in their forever home located in Redondo Beach, CA.
We selected close to 200 yards of fabric to tell a story and installed all new window coverings, and reupholstered all the existing furniture. We mixed colors and textures to create our traditional Asian theme.
We installed all new LED lighting on the first and second floor with either tracks or sconces. We installed two chandeliers, one in the first room you see as you enter the home and the statement fixture in the dining room reminds me of a cherry blossom.
We did a lot of spaces planning and created a hidden office in the family room housed behind bypass barn doors. We created a seating area in the bedroom and a conversation area in the downstairs.
I loved working with our client. She knew what she wanted and was very easy to work with. We both expanded each other's horizons.
Tom Queally Photography
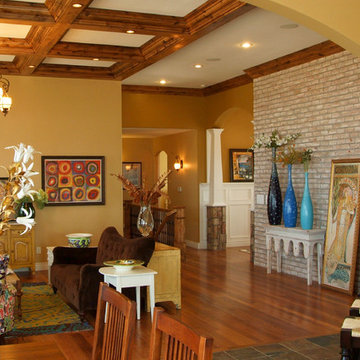
Стильный дизайн: парадная, открытая гостиная комната среднего размера в стиле кантри с желтыми стенами, паркетным полом среднего тона и коричневым полом - последний тренд
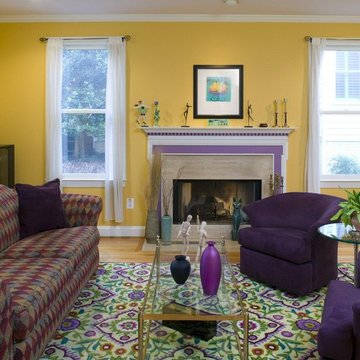
Источник вдохновения для домашнего уюта: гостиная комната в стиле фьюжн с желтыми стенами
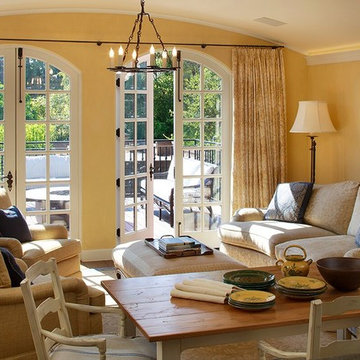
Стильный дизайн: гостиная комната в классическом стиле с желтыми стенами - последний тренд
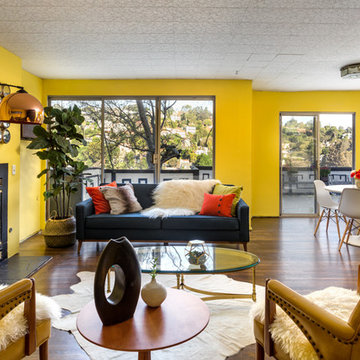
Идея дизайна: гостиная комната в стиле ретро с желтыми стенами, темным паркетным полом и стандартным камином
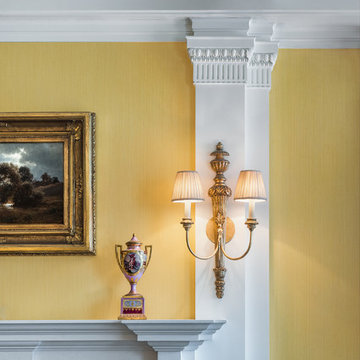
Living room detail
Photo credit: Tom Crane
Источник вдохновения для домашнего уюта: парадная, изолированная гостиная комната среднего размера в викторианском стиле с желтыми стенами, паркетным полом среднего тона, стандартным камином и фасадом камина из дерева
Источник вдохновения для домашнего уюта: парадная, изолированная гостиная комната среднего размера в викторианском стиле с желтыми стенами, паркетным полом среднего тона, стандартным камином и фасадом камина из дерева
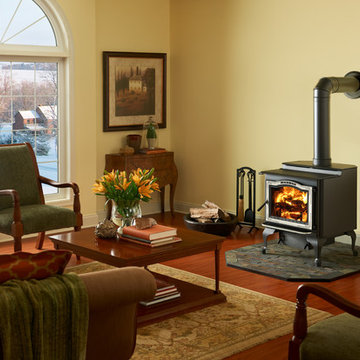
Стильный дизайн: парадная, открытая гостиная комната среднего размера в классическом стиле с желтыми стенами, темным паркетным полом, печью-буржуйкой, фасадом камина из металла и коричневым полом без телевизора - последний тренд
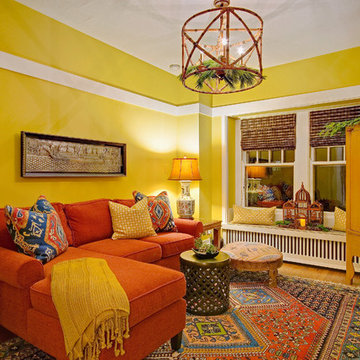
Photography: Ben Schmanke
Источник вдохновения для домашнего уюта: гостиная комната в стиле фьюжн с желтыми стенами и светлым паркетным полом
Источник вдохновения для домашнего уюта: гостиная комната в стиле фьюжн с желтыми стенами и светлым паркетным полом
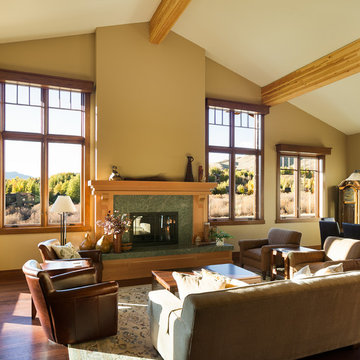
Sun Valley Photo, Joshua Wells
На фото: большая парадная, открытая гостиная комната в стиле кантри с паркетным полом среднего тона, стандартным камином, фасадом камина из камня, желтыми стенами и коричневым полом без телевизора
На фото: большая парадная, открытая гостиная комната в стиле кантри с паркетным полом среднего тона, стандартным камином, фасадом камина из камня, желтыми стенами и коричневым полом без телевизора
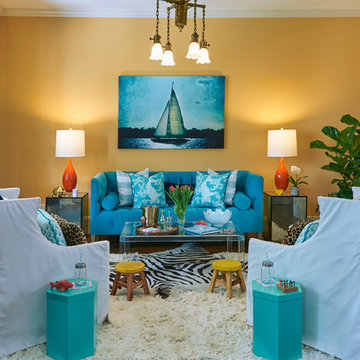
©2015 Ed Hall/ Ed Hall Photo
Идея дизайна: изолированная гостиная комната среднего размера в современном стиле с желтыми стенами, темным паркетным полом, стандартным камином и фасадом камина из дерева без телевизора
Идея дизайна: изолированная гостиная комната среднего размера в современном стиле с желтыми стенами, темным паркетным полом, стандартным камином и фасадом камина из дерева без телевизора
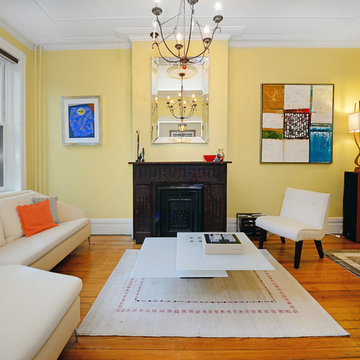
Pristine and impeccably maintained wide 17.75’ single family, 3 bedroom, 2.5 bath brownstone on uptown Park Avenue with large professionally landscaped backyard. Stunning kitchen renovation with large rear window, Scavolini cabinets, SubZero refrigerator, Miele ovens and Bosch dishwasher with separate pantry and bar; powder room and rear door for easy access to yard. Elegant double parlor with potential 4th bedroom/master suite. Master bedroom with custom walk-in closet. Finished basement with family room and storage. Renovated bathrooms. Beautiful period details throughout; 5 mantles, original kitchen stove, stained glass skylight, ceiling medallions, pocket doors and exposed brick. Central air, gas/radiators, Pella windows with Hunter Douglas shades, laundry, hardwood floors throughout, all on uptown Park Avenue’s loveliest block.
Желтая гостиная комната с желтыми стенами – фото дизайна интерьера
8