Желтая гостиная комната с камином – фото дизайна интерьера
Сортировать:
Бюджет
Сортировать:Популярное за сегодня
41 - 60 из 1 560 фото
1 из 3

For more info on this home such as prices, floor plan, go to www.goldeneagleloghomes.com
Пример оригинального дизайна: большая двухуровневая гостиная комната в стиле рустика с коричневыми стенами, паркетным полом среднего тона, стандартным камином, фасадом камина из камня и коричневым полом без телевизора
Пример оригинального дизайна: большая двухуровневая гостиная комната в стиле рустика с коричневыми стенами, паркетным полом среднего тона, стандартным камином, фасадом камина из камня и коричневым полом без телевизора

Ochre plaster fireplace design with stone mosaic tile mantle and hearth. Exposed wood beams and wood ceiling treatment for a warm look.
На фото: гостиная комната в стиле фьюжн с желтыми стенами, бетонным полом, угловым камином, фасадом камина из плитки, серым полом и деревянным потолком
На фото: гостиная комната в стиле фьюжн с желтыми стенами, бетонным полом, угловым камином, фасадом камина из плитки, серым полом и деревянным потолком
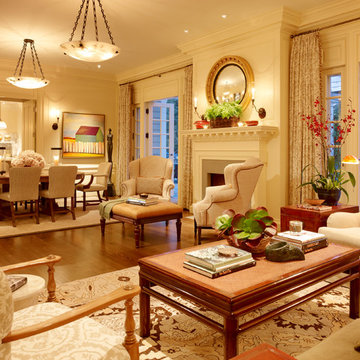
Свежая идея для дизайна: гостиная комната с бежевыми стенами и стандартным камином без телевизора - отличное фото интерьера
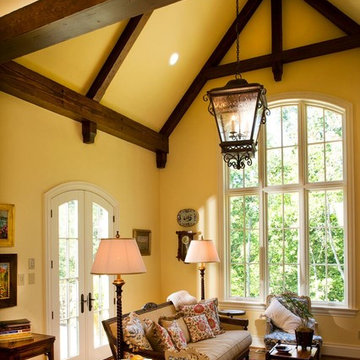
Свежая идея для дизайна: открытая гостиная комната среднего размера в стиле кантри с желтыми стенами, паркетным полом среднего тона, стандартным камином и фасадом камина из плитки без телевизора - отличное фото интерьера
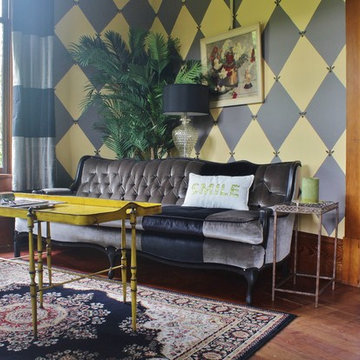
Photo: Kimberley Bryan © 2015 Houzz
Идея дизайна: изолированная гостиная комната среднего размера в стиле фьюжн с разноцветными стенами, паркетным полом среднего тона и стандартным камином без телевизора
Идея дизайна: изолированная гостиная комната среднего размера в стиле фьюжн с разноцветными стенами, паркетным полом среднего тона и стандартным камином без телевизора
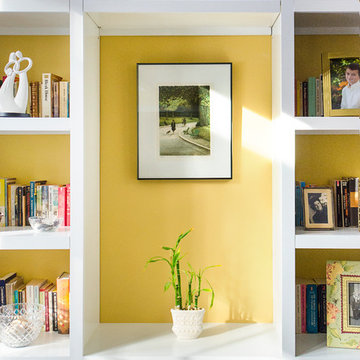
Carolyn Bates
Идея дизайна: большая открытая гостиная комната в классическом стиле с желтыми стенами, темным паркетным полом, двусторонним камином, фасадом камина из металла и коричневым полом без телевизора
Идея дизайна: большая открытая гостиная комната в классическом стиле с желтыми стенами, темным паркетным полом, двусторонним камином, фасадом камина из металла и коричневым полом без телевизора

Источник вдохновения для домашнего уюта: парадная, открытая гостиная комната среднего размера в стиле модернизм с желтыми стенами, полом из керамогранита, стандартным камином, фасадом камина из бетона и коричневым полом без телевизора
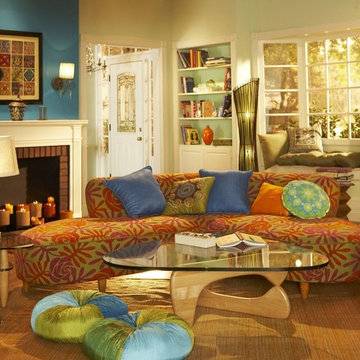
A hip, friendly and inviting Living Room Design. Using numerous vendors to create the look, including, Pier One Imports, Target, Dunn Edwards Paint, Lamps Plus and many more.
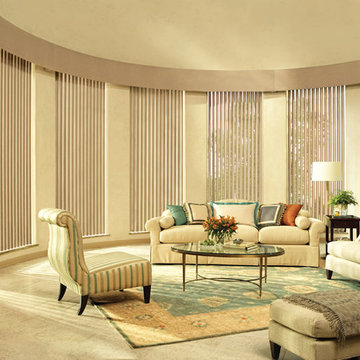
Пример оригинального дизайна: большая парадная, открытая гостиная комната в классическом стиле с бежевыми стенами, полом из травертина, стандартным камином, фасадом камина из камня и бежевым полом без телевизора
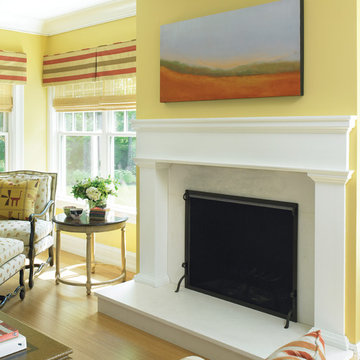
На фото: гостиная комната в викторианском стиле с желтыми стенами, светлым паркетным полом и стандартным камином

На фото: гостиная комната в стиле лофт с серыми стенами, темным паркетным полом, стандартным камином, коричневым полом и бильярдным столом

This dark, claustrophobic kitchen was transformed into an open, vibrant space where the homeowner could showcase her original artwork while enjoying a fluid and well-designed space. Custom cabinetry materials include gray-washed white oak to compliment the new flooring, along with white gloss uppers and tall, bright blue cabinets. Details include a chef-style sink, quartz counters, motorized assist for heavy drawers and various cabinetry organizers. Jewelry-like artisan pulls are repeated throughout to bring it all together. The leather cabinet finish on the wet bar and display area is one of our favorite custom details. The coat closet was ‘concealed' by installing concealed hinges, touch-latch hardware, and painting it the color of the walls. Next to it, at the stair ledge, a recessed cubby was installed to utilize the otherwise unused space and create extra kitchen storage.
The condo association had very strict guidelines stating no work could be done outside the hours of 9am-4:30pm, and no work on weekends or holidays. The elevator was required to be fully padded before transporting materials, and floor coverings needed to be placed in the hallways every morning and removed every afternoon. The condo association needed to be notified at least 5 days in advance if there was going to be loud noises due to construction. Work trucks were not allowed in the parking structure, and the city issued only two parking permits for on-street parking. These guidelines required detailed planning and execution in order to complete the project on schedule. Kraft took on all these challenges with ease and respect, completing the project complaint-free!
HONORS
2018 Pacific Northwest Remodeling Achievement Award for Residential Kitchen $100,000-$150,000 category

Sorgfältig ausgewählte Materialien wie die heimische Eiche, Lehmputz an den Wänden sowie eine Holzakustikdecke prägen dieses Interior. Hier wurde nichts dem Zufall überlassen, sondern alles integriert sich harmonisch. Die hochwirksame Akustikdecke von Lignotrend sowie die hochwertige Beleuchtung von Erco tragen zum guten Raumgefühl bei. Was halten Sie von dem Tunnelkamin? Er verbindet das Esszimmer mit dem Wohnzimmer.

This is another favorite home redesign project.
Throughout my career, I've worked with some hefty budgets on a number of high-end projects. You can visit Paris Kitchens and Somerset Kitchens, companies that I have worked for previously, to get an idea of what I mean. I could start name dropping here, but I won’t, because that's not what this project is about. This project is about a small budget and a happy homeowner.
This was one of the first projects with a custom interior design at a fraction of a regular budget. I could use the term “value engineering” to describe it, because this particular interior was heavily value engineered.
The result: a sophisticated interior that looks so much more expensive than it is. And one ecstatic homeowner. Mission impossible accomplished.
P.S. Don’t ask me how much it cost, I promised the homeowner that their impressive budget will remain confidential.
In any case, no one would believe me even if I spilled the beans.
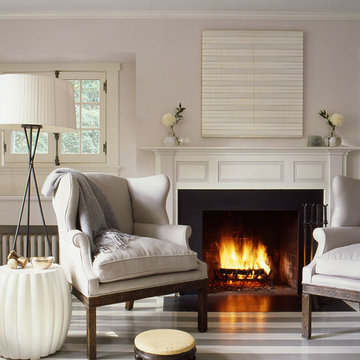
Eric Piasecki
Источник вдохновения для домашнего уюта: изолированная гостиная комната среднего размера в морском стиле с серыми стенами, деревянным полом, стандартным камином и фасадом камина из дерева без телевизора
Источник вдохновения для домашнего уюта: изолированная гостиная комната среднего размера в морском стиле с серыми стенами, деревянным полом, стандартным камином и фасадом камина из дерева без телевизора

Brad Miller Photography
Свежая идея для дизайна: парадная, открытая гостиная комната в современном стиле с желтыми стенами, полом из терракотовой плитки, мультимедийным центром, угловым камином и фасадом камина из бетона - отличное фото интерьера
Свежая идея для дизайна: парадная, открытая гостиная комната в современном стиле с желтыми стенами, полом из терракотовой плитки, мультимедийным центром, угловым камином и фасадом камина из бетона - отличное фото интерьера
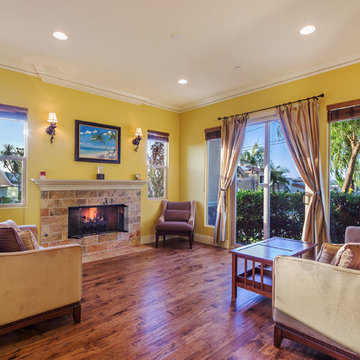
J Jorgensen - Architectural Photographer
Источник вдохновения для домашнего уюта: маленькая открытая гостиная комната в средиземноморском стиле с желтыми стенами, паркетным полом среднего тона, стандартным камином и фасадом камина из плитки для на участке и в саду
Источник вдохновения для домашнего уюта: маленькая открытая гостиная комната в средиземноморском стиле с желтыми стенами, паркетным полом среднего тона, стандартным камином и фасадом камина из плитки для на участке и в саду
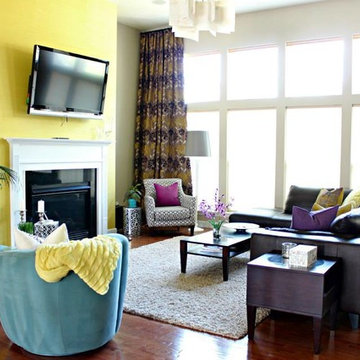
Artsy + Airy Open Concept Living - Working with an open concept space can have its advantages...spaces often appear larger, lots of natural sunlight, great for entertaining. However, often times, the caviot is that you have to commit to a concept and keep it cohesive throughout, which can present some challenges when it comes to design. Collectively, the entry, dining, living and kitchen were all open to the centered stairwell that somewhat divided the spaces. Creating a color palette that could work throughout the main floor was simple once the window treatment fabric was discovered and locked down. Golds, purples and accent of turquoise in the chairs the homeowner already owned, creating an interesting color way the moment you entered through the front door. Infusing texture with the citron sea grass-grass cloth wall covering, consistent with the fireplace/TV combo, creating one focal point in each space is key to your survival with an open floor plan. [if you would like 4 Simple tips on creating one focal point with a fireplace and TV click here!] A great layout and spacial plan will create an even flow between spaces, creating a space within a space. Create small interesting and beautifully styled spaces to inspire conversation and invite guests in. Here are our favorite project images!
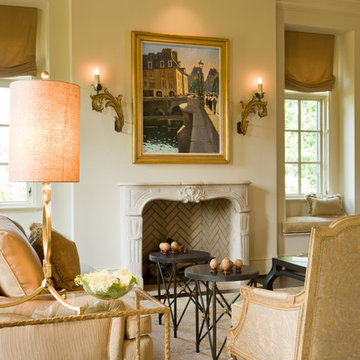
Gordon Beall Photography
Идея дизайна: парадная гостиная комната в классическом стиле с бежевыми стенами, стандартным камином и фасадом камина из камня без телевизора
Идея дизайна: парадная гостиная комната в классическом стиле с бежевыми стенами, стандартным камином и фасадом камина из камня без телевизора
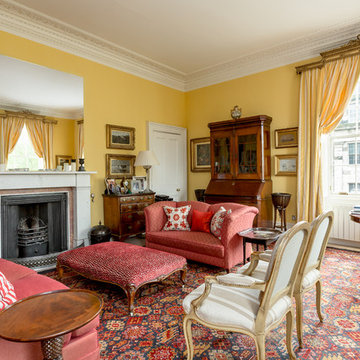
Источник вдохновения для домашнего уюта: гостиная комната в стиле фьюжн с желтыми стенами и стандартным камином
Желтая гостиная комната с камином – фото дизайна интерьера
3