Желтая гостиная комната с фасадом камина из камня – фото дизайна интерьера
Сортировать:
Бюджет
Сортировать:Популярное за сегодня
61 - 80 из 657 фото
1 из 3
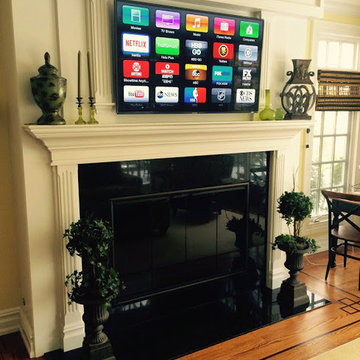
A beautiful fireplace with detailed woodworking and flat panel LED TV. For more information contact NewCom Audio Video at 239-243-0486.
Идея дизайна: открытая гостиная комната среднего размера в классическом стиле с бежевыми стенами, паркетным полом среднего тона, стандартным камином, фасадом камина из камня и телевизором на стене
Идея дизайна: открытая гостиная комната среднего размера в классическом стиле с бежевыми стенами, паркетным полом среднего тона, стандартным камином, фасадом камина из камня и телевизором на стене
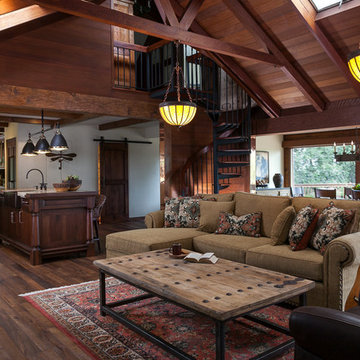
Источник вдохновения для домашнего уюта: большая изолированная гостиная комната в стиле рустика с темным паркетным полом, стандартным камином и фасадом камина из камня
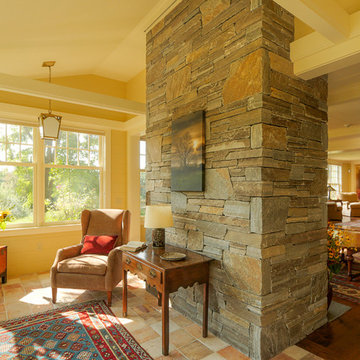
Carolyn Bates Photography, Redmond Interior Design, Haynes & Garthwaite Architects, Shepard Butler Landscape Architecture
Свежая идея для дизайна: большая открытая гостиная комната в классическом стиле с темным паркетным полом, стандартным камином, фасадом камина из камня и бежевыми стенами без телевизора - отличное фото интерьера
Свежая идея для дизайна: большая открытая гостиная комната в классическом стиле с темным паркетным полом, стандартным камином, фасадом камина из камня и бежевыми стенами без телевизора - отличное фото интерьера
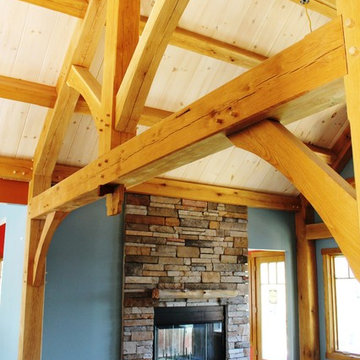
A white oak king post truss is an eye-catching addition to this living room.
Идея дизайна: открытая гостиная комната среднего размера в стиле рустика с синими стенами, паркетным полом среднего тона, стандартным камином и фасадом камина из камня
Идея дизайна: открытая гостиная комната среднего размера в стиле рустика с синими стенами, паркетным полом среднего тона, стандартным камином и фасадом камина из камня

This inviting living space features a neutral color palette that allows for future flexibility in choosing accent pieces.
Shutter Avenue Photography
Идея дизайна: парадная гостиная комната среднего размера в средиземноморском стиле с желтыми стенами, стандартным камином, фасадом камина из камня и бежевым полом без телевизора
Идея дизайна: парадная гостиная комната среднего размера в средиземноморском стиле с желтыми стенами, стандартным камином, фасадом камина из камня и бежевым полом без телевизора
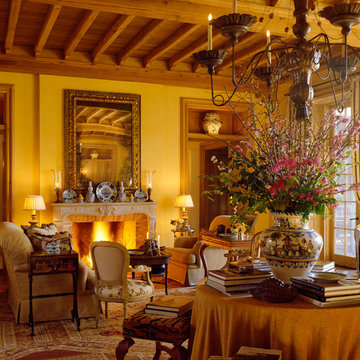
David Marlow Photography
Стильный дизайн: парадная, изолированная гостиная комната в средиземноморском стиле с желтыми стенами, стандартным камином и фасадом камина из камня без телевизора - последний тренд
Стильный дизайн: парадная, изолированная гостиная комната в средиземноморском стиле с желтыми стенами, стандартным камином и фасадом камина из камня без телевизора - последний тренд
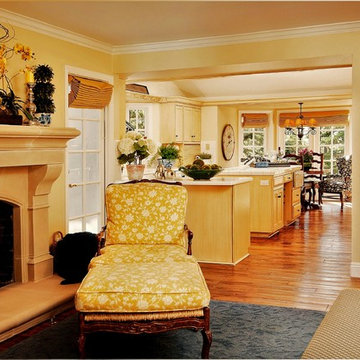
Project: 6000 sq. ft. Pebble Beach estate. Fremarc Design Bergere' chair; Custom cast limestone fireplace surround; Faux painted and antiqued kitchen cabinets.
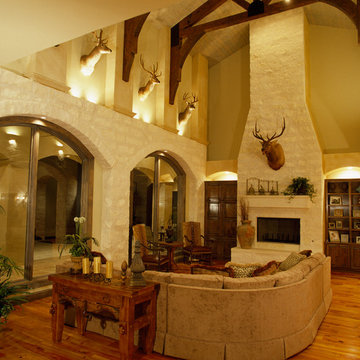
Winner of 2002 Star Awards of Texas Home Builders Association for Best Product Design and Best Interior Merchandizing. The adobe and limestone exterior of this custom $1.4M Canyon creek Homes showplace combines elements of Spanish and Texas style architecture, with the theme continued as you step inside this lovely hill-country hacienda. This two story, five bedrooms, four baths, office/study, spacious living area which opens to the formal dining/kitchen area. The homeowners desired a home to complement their casual, outdoorsy lifestyle-exceeding their expectations, this 6000 sq.ft. rustic masterpiece maintains the cozy, homey atmosphere required by this active family. Through the magnificent custom-made, Mexican-imported wrought iron door, you enter a grandiose foyer with stained oak floors and a faux bronze inlay set in the arched ceiling. Also imported are the unique light fixtures and wooden furniture sprinkled throughout. The first-floor master suite features an over sized Jacuzzi tub overlooking a private courtyard, complete with a trickling waterfall and soothing rock garden. Stained oak and earth-toned cool stone floors complement the décor of the formal living and dining area. A majestic limestone fireplace, flanked by a built-in entertainment center and bookshelves, is the focal point of this spacious area, while two floor-to-ceiling arched windows view the colorful pool scape. The attention to detail makes this home stand out, from the wooden tresses built in to the cathedral ceilings, to the mosaic counters and backsplashes in the bathrooms. Stainless steel appliances in the open kitchen coordinate with the granite counter tops and wood cabinets - creating an inviting space for family gatherings. Just off the kitchen is a cozy breakfast nook and family room, with French doors leading to the covered patio, pool and exercise room. A curved, wrought iron staircase leads to three more bedrooms upstairs, with a landing that overlooks the formal living area. From the vantage point, you can get a better look at the animal trophies and custom iron sconces hung on thick, adobe pillars. This "uniquely Texas" home does a fabulous job of matching the active and down to-earth personality of the family that resides here.

This basement features billiards, a sunken home theatre, a stone wine cellar and multiple bar areas and spots to gather with friends and family.
Пример оригинального дизайна: большая гостиная комната в стиле кантри с стандартным камином, фасадом камина из камня, коричневым полом и серыми стенами
Пример оригинального дизайна: большая гостиная комната в стиле кантри с стандартным камином, фасадом камина из камня, коричневым полом и серыми стенами
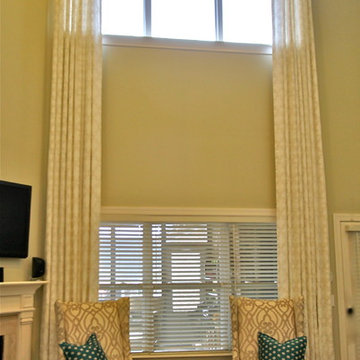
Embroidered LInen Curtains, Design by Christine Kaufman, fabrication by Camille Moore Interior Treatments
photo taken by Camille Moore. www.CamilleMoore.com
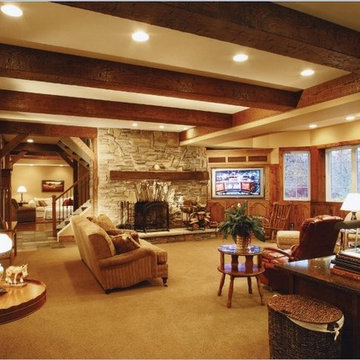
Стильный дизайн: большая изолированная гостиная комната в стиле рустика с бежевыми стенами, ковровым покрытием, стандартным камином, фасадом камина из камня и мультимедийным центром - последний тренд
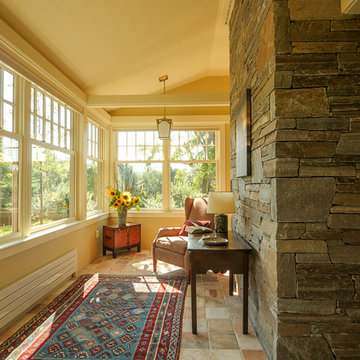
Carolyn Bates Photography, Redmond Interior Design, Haynes & Garthwaite Architects, Shepard Butler Landscape Architecture
Источник вдохновения для домашнего уюта: большая открытая гостиная комната в классическом стиле с бежевыми стенами, темным паркетным полом, двусторонним камином и фасадом камина из камня без телевизора
Источник вдохновения для домашнего уюта: большая открытая гостиная комната в классическом стиле с бежевыми стенами, темным паркетным полом, двусторонним камином и фасадом камина из камня без телевизора
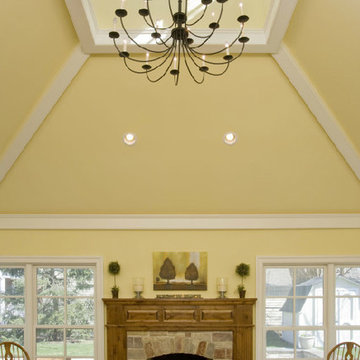
Design and construction of a new great room as part of an additon also containing a kitchen, mud room, laundry room and full finished basement. Photo by B. Kildow
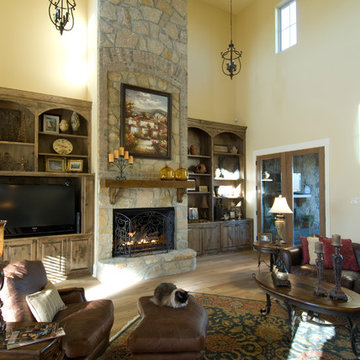
На фото: открытая гостиная комната в средиземноморском стиле с бежевыми стенами, светлым паркетным полом, стандартным камином, фасадом камина из камня и мультимедийным центром
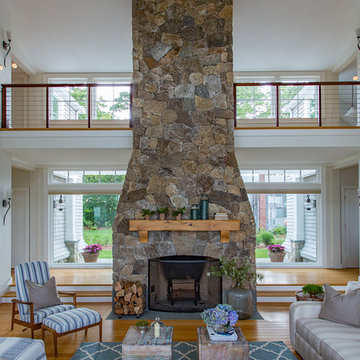
Источник вдохновения для домашнего уюта: большая открытая гостиная комната в морском стиле с белыми стенами, светлым паркетным полом, стандартным камином, фасадом камина из камня, телевизором на стене и коричневым полом

Around the fireplace the existing slate tiles were matched and brought full height to simplify and strengthen the overall fireplace design, and a seven-foot live-edged log of Sycamore was milled, polished and mounted on the slate to create a stunning fireplace mantle and help frame the new art niche created above.
searanchimages.com
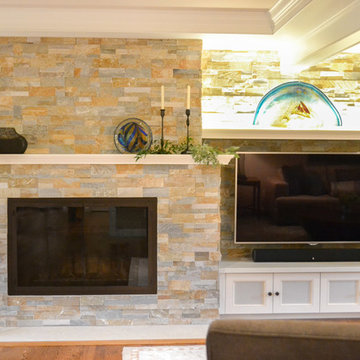
This remodel included extending the fireplace to include the TV niche and extra shelving to display beautiful glassware.
Photography by Lori Wiles Design---
Project by Wiles Design Group. Their Cedar Rapids-based design studio serves the entire Midwest, including Iowa City, Dubuque, Davenport, and Waterloo, as well as North Missouri and St. Louis.
For more about Wiles Design Group, see here: https://wilesdesigngroup.com/
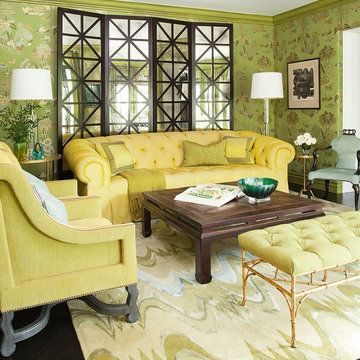
A jewel toned living room by David Dalton features custom furnishings and contemporary artwork.
Стильный дизайн: парадная, изолированная гостиная комната среднего размера в стиле фьюжн с фасадом камина из камня и зелеными стенами без телевизора, камина - последний тренд
Стильный дизайн: парадная, изолированная гостиная комната среднего размера в стиле фьюжн с фасадом камина из камня и зелеными стенами без телевизора, камина - последний тренд
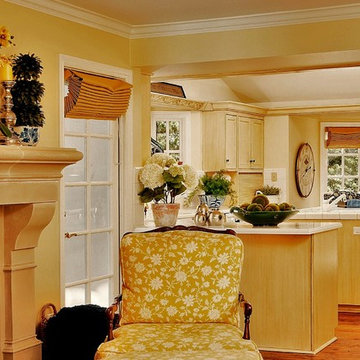
Project: 6000 sq. ft. Pebble Beach estate. Fremarc wing chairs / host and hostess chairs, Fremarc Barcelona side chairs, Fremarc trestle table, antique Chinese figurine, Bougainvillea preserved florals, 2nd Avenue wrought iron chandelier
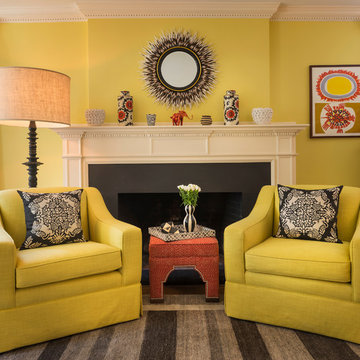
Nat Rea
Идея дизайна: парадная гостиная комната в классическом стиле с желтыми стенами, паркетным полом среднего тона, стандартным камином и фасадом камина из камня
Идея дизайна: парадная гостиная комната в классическом стиле с желтыми стенами, паркетным полом среднего тона, стандартным камином и фасадом камина из камня
Желтая гостиная комната с фасадом камина из камня – фото дизайна интерьера
4