Желтая гостиная комната – фото дизайна интерьера класса люкс
Сортировать:
Бюджет
Сортировать:Популярное за сегодня
21 - 40 из 322 фото
1 из 3

This dark, claustrophobic kitchen was transformed into an open, vibrant space where the homeowner could showcase her original artwork while enjoying a fluid and well-designed space. Custom cabinetry materials include gray-washed white oak to compliment the new flooring, along with white gloss uppers and tall, bright blue cabinets. Details include a chef-style sink, quartz counters, motorized assist for heavy drawers and various cabinetry organizers. Jewelry-like artisan pulls are repeated throughout to bring it all together. The leather cabinet finish on the wet bar and display area is one of our favorite custom details. The coat closet was ‘concealed' by installing concealed hinges, touch-latch hardware, and painting it the color of the walls. Next to it, at the stair ledge, a recessed cubby was installed to utilize the otherwise unused space and create extra kitchen storage.
The condo association had very strict guidelines stating no work could be done outside the hours of 9am-4:30pm, and no work on weekends or holidays. The elevator was required to be fully padded before transporting materials, and floor coverings needed to be placed in the hallways every morning and removed every afternoon. The condo association needed to be notified at least 5 days in advance if there was going to be loud noises due to construction. Work trucks were not allowed in the parking structure, and the city issued only two parking permits for on-street parking. These guidelines required detailed planning and execution in order to complete the project on schedule. Kraft took on all these challenges with ease and respect, completing the project complaint-free!
HONORS
2018 Pacific Northwest Remodeling Achievement Award for Residential Kitchen $100,000-$150,000 category

Aménagement d'une bibliothèque sur mesure dans la pièce principale.
photo@Karine Perez
http://www.karineperez.com
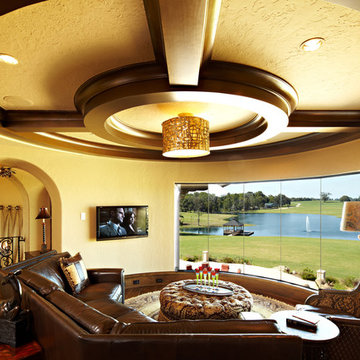
The view from the upstairs game room. This entire room is suspended from the structure above since there is only a glass wall on the room below. The curved beams and crown molding are all knotty alder.
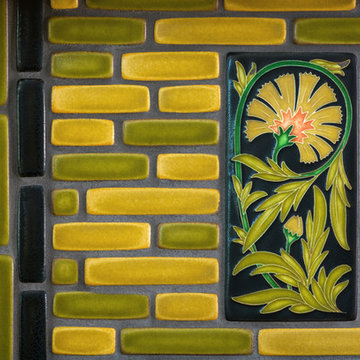
Tile fireplace featuring Motawi’s Sunflower, Carnation and Tudor Rose art tiles in Gold Salmon. Photo: Justin Maconochie.
Источник вдохновения для домашнего уюта: гостиная комната в стиле кантри с стандартным камином и фасадом камина из плитки
Источник вдохновения для домашнего уюта: гостиная комната в стиле кантри с стандартным камином и фасадом камина из плитки
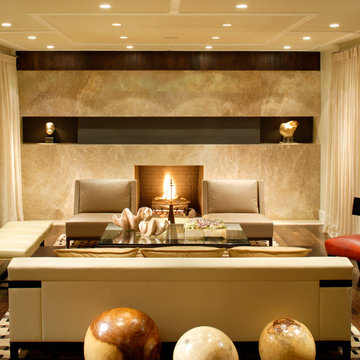
Contemporary Living Room
Свежая идея для дизайна: большая открытая гостиная комната в современном стиле с бежевыми стенами, стандартным камином, темным паркетным полом и красивыми шторами - отличное фото интерьера
Свежая идея для дизайна: большая открытая гостиная комната в современном стиле с бежевыми стенами, стандартным камином, темным паркетным полом и красивыми шторами - отличное фото интерьера
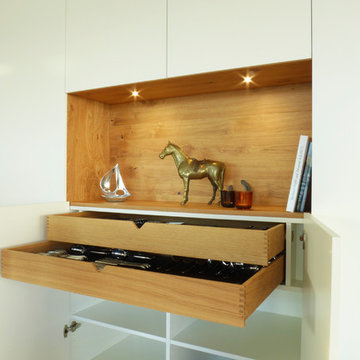
Alles gut verstaut und leicht zu erreichen, in gezinkten Schubkästen aus massiver Eiche. Diese beleuchtet Vitrine zeigt wie präzise gesetzte Akzente wie das goldbraune Holz der Eiche weiße Schrankfronten auflockern und gestalten können.
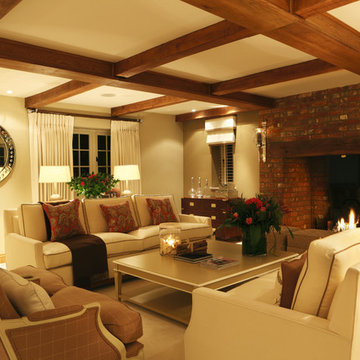
The cream and stone colour palette remained clean and warm, whilst chrome and glass accessories from Andrew Martin and Ralph Lauren lifted the scheme by injecting light and reflection.
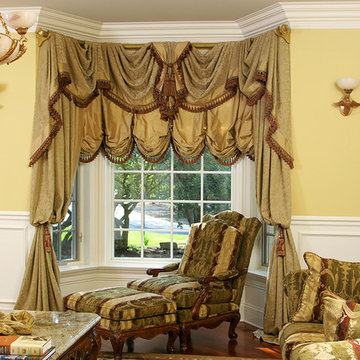
Luxury Bay Window Drapes, Custom made, high end, Winnetka Illinois. The difficult bay window required delicate care and professional artisan talent in fabricating the window treatments.
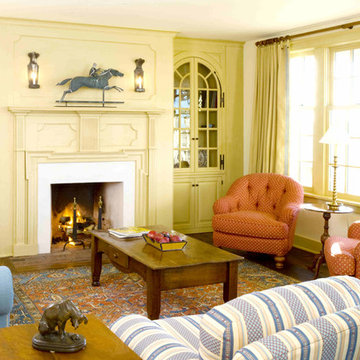
18th Century Family Room in Chester County, PA Farmhouse was designed to mirror the time period with more vibrant colors and livable amenities.
Свежая идея для дизайна: большая изолированная гостиная комната в классическом стиле с желтыми стенами, ковровым покрытием, стандартным камином и фасадом камина из бетона - отличное фото интерьера
Свежая идея для дизайна: большая изолированная гостиная комната в классическом стиле с желтыми стенами, ковровым покрытием, стандартным камином и фасадом камина из бетона - отличное фото интерьера
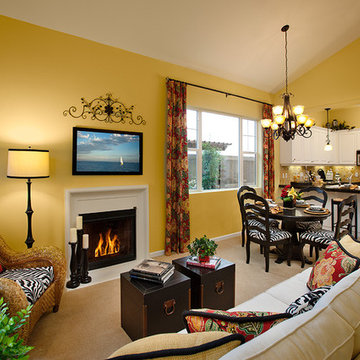
Great room - living in small spaces!
Свежая идея для дизайна: большая гостиная комната в стиле фьюжн с желтыми стенами, стандартным камином и телевизором на стене - отличное фото интерьера
Свежая идея для дизайна: большая гостиная комната в стиле фьюжн с желтыми стенами, стандартным камином и телевизором на стене - отличное фото интерьера

A Traditional home gets a makeover. This homeowner wanted to bring in her love of the mountains in her home. She also wanted her built-ins to express a sense of grandiose and a place to store her collection of books. So we decided to create a floor to ceiling custom bookshelves and brought in the mountain feel through the green painted cabinets and an original print of a bison from her favorite artist.

Family Room and open concept Kitchen
На фото: большая открытая гостиная комната в стиле рустика с зелеными стенами, паркетным полом среднего тона, печью-буржуйкой, коричневым полом и сводчатым потолком
На фото: большая открытая гостиная комната в стиле рустика с зелеными стенами, паркетным полом среднего тона, печью-буржуйкой, коричневым полом и сводчатым потолком
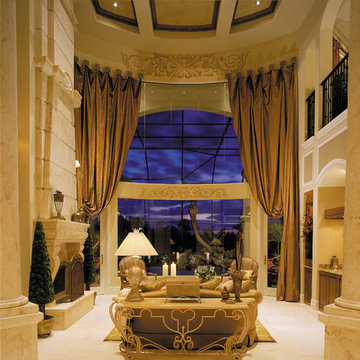
Living Room. The Sater Design Collection's luxury, European home plan "Sterling Oaks" (Plan #6914). saterdesign.com
Стильный дизайн: большая парадная, открытая гостиная комната в средиземноморском стиле с бежевыми стенами, полом из травертина, стандартным камином и фасадом камина из камня без телевизора - последний тренд
Стильный дизайн: большая парадная, открытая гостиная комната в средиземноморском стиле с бежевыми стенами, полом из травертина, стандартным камином и фасадом камина из камня без телевизора - последний тренд

Пример оригинального дизайна: большая открытая гостиная комната в современном стиле с белыми стенами, светлым паркетным полом, горизонтальным камином, фасадом камина из плитки, мультимедийным центром и бежевым полом

Photo: Amy Nowak-Palmerini
На фото: большая открытая, парадная гостиная комната в морском стиле с белыми стенами и паркетным полом среднего тона с
На фото: большая открытая, парадная гостиная комната в морском стиле с белыми стенами и паркетным полом среднего тона с

Стильный дизайн: большая гостиная комната в современном стиле с синими стенами, светлым паркетным полом, скрытым телевизором, зоной отдыха и обоями на стенах - последний тренд

Идея дизайна: маленькая открытая гостиная комната в стиле модернизм с серыми стенами, бетонным полом, фасадом камина из бетона и серым полом для на участке и в саду
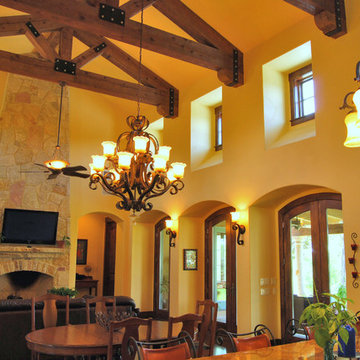
We designed this home to meet the needs of a family who home-schools their two children. We configured the home-school room so that its use can change over time and become a library or away room. The playroom will become a media / gaming room as needs change.
The husband offices from home and has occasional visits from business clients, so we designed an office with interior access and a separate exterior entrance.
Besides those rooms, this 3,800 SF house features a master suite with exercise room, two bedrooms with a Jack and Jill bath, a mudroom, laundry room, powder room, half bath, and a small office by the kitchen.

Стильный дизайн: большая изолированная гостиная комната в викторианском стиле с синими стенами, темным паркетным полом, стандартным камином, телевизором на стене, коричневым полом и панелями на стенах - последний тренд

A flood of natural light focuses attention on the contrasting stone elements of the dramatic fireplace at the end of the Great Room. // Image : Benjamin Benschneider Photography
Желтая гостиная комната – фото дизайна интерьера класса люкс
2