Желтая гостиная комната без камина – фото дизайна интерьера
Сортировать:
Бюджет
Сортировать:Популярное за сегодня
161 - 180 из 763 фото
1 из 3
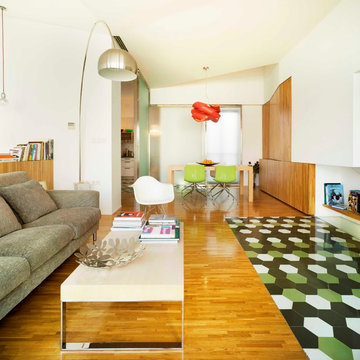
David Frutos
Источник вдохновения для домашнего уюта: большая открытая гостиная комната в современном стиле с белыми стенами, светлым паркетным полом и отдельно стоящим телевизором без камина
Источник вдохновения для домашнего уюта: большая открытая гостиная комната в современном стиле с белыми стенами, светлым паркетным полом и отдельно стоящим телевизором без камина
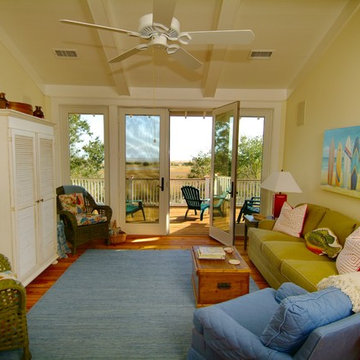
Sam Holland
Свежая идея для дизайна: изолированная гостиная комната среднего размера в морском стиле с бежевыми стенами, светлым паркетным полом, коричневым полом и балками на потолке без камина, телевизора - отличное фото интерьера
Свежая идея для дизайна: изолированная гостиная комната среднего размера в морском стиле с бежевыми стенами, светлым паркетным полом, коричневым полом и балками на потолке без камина, телевизора - отличное фото интерьера
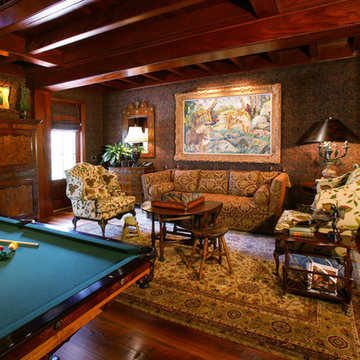
Идея дизайна: изолированная гостиная комната среднего размера с разноцветными стенами, паркетным полом среднего тона и бильярдным столом без камина, телевизора
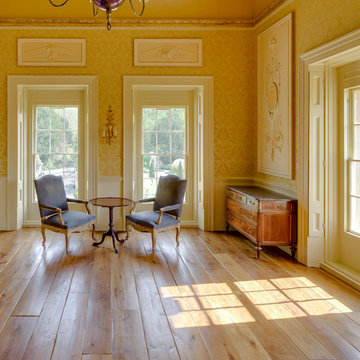
Идея дизайна: парадная, изолированная гостиная комната среднего размера в викторианском стиле с бежевыми стенами, паркетным полом среднего тона и коричневым полом без камина

リビング/和室・廊下(天窓)を開放して
Photo by:ジェ二イクス 佐藤二郎
Источник вдохновения для домашнего уюта: открытая гостиная комната среднего размера в скандинавском стиле с белыми стенами, отдельно стоящим телевизором, бежевым полом, светлым паркетным полом, потолком с обоями и обоями на стенах без камина
Источник вдохновения для домашнего уюта: открытая гостиная комната среднего размера в скандинавском стиле с белыми стенами, отдельно стоящим телевизором, бежевым полом, светлым паркетным полом, потолком с обоями и обоями на стенах без камина
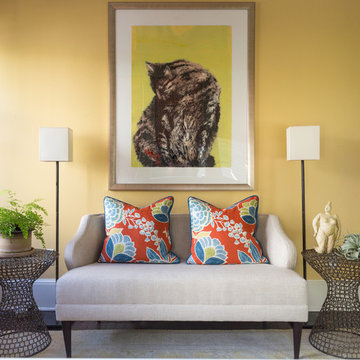
This park-side cottage needed an update. Susan Currie Design gave it a sophisticated transitional facelift.
Inspired by two pieces of modern art the homeowner loved, Susan set to work on the sunny living room. The owner wanted to keep her vintage sofa, so we restyled the arms, added a bench cushion, and reupholstered it in taupe velvet. Purple is this room’s strongest pop of color, wowing visitors and feel fresh. Modern quartz lamps, a sleek black console table, and geometric wallpaper on one wall keep the space from feeling too traditional.
In the guest bedroom, a custom headboard makes guests feel like royalty. Plenty of pillows, embroidered bedding, and crystal lamps complete the luxurious look.
Three full baths were all treated in elegant white and gray. These rooms are deluxe, with Calacatta Gold marble countertops and shower walls and inset cabinet doors and drawer fronts.
Sara Essex Bradley
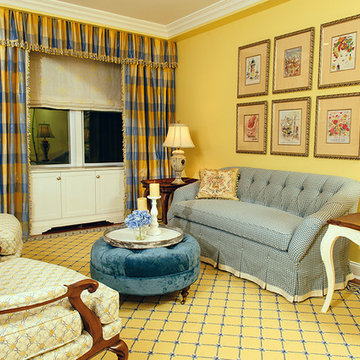
Photos by InfocusNYC Photography Design by Decorative Connections http://decorativeconnections.com/projects.html
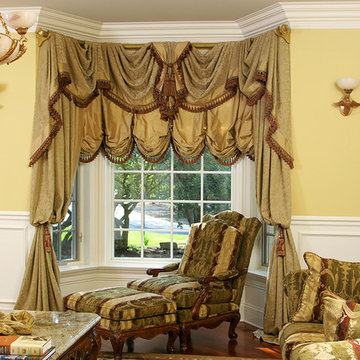
Luxury Bay Window Drapes, Custom made, high end, Winnetka Illinois. The difficult bay window required delicate care and professional artisan talent in fabricating the window treatments.
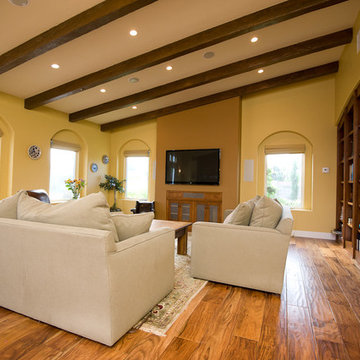
Real Estate Collective
На фото: парадная, открытая гостиная комната среднего размера в классическом стиле с бежевыми стенами, светлым паркетным полом, телевизором на стене и коричневым полом без камина
На фото: парадная, открытая гостиная комната среднего размера в классическом стиле с бежевыми стенами, светлым паркетным полом, телевизором на стене и коричневым полом без камина
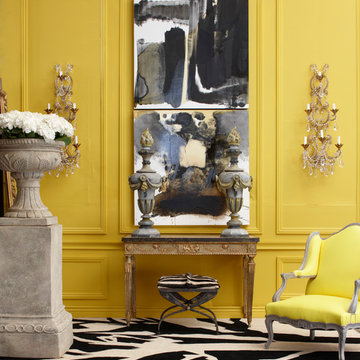
This room was done by Eugene Anthony for the "Antiques in Modern Design" project. This room is reminiscent of a 19th century Paris apartment with a modern twist. The use of the yellow wall color and the vibrant black and white patterned rug brings this room into the 21st century. Used in this room is an 18th century Italian painted and gilt wood console, possibly Roman. On top of the console are a pair of 19th century French painted finials that once adorned the top of a building. The large flower urn on a pedestal brings additional life into this room and gives it a more classic feel. The sconces offset the abstract paintings, providing a contrast between the classic and the modern. The armchair covered in a bright yellow fabric brings this chair from the 19th century to the present.
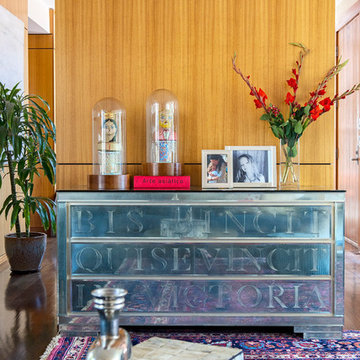
HBK photography
mexican dolls are displayed on this vintage mirrored chest.
Стильный дизайн: большая открытая гостиная комната в стиле ретро с бежевыми стенами, паркетным полом среднего тона и коричневым полом без камина - последний тренд
Стильный дизайн: большая открытая гостиная комната в стиле ретро с бежевыми стенами, паркетным полом среднего тона и коричневым полом без камина - последний тренд
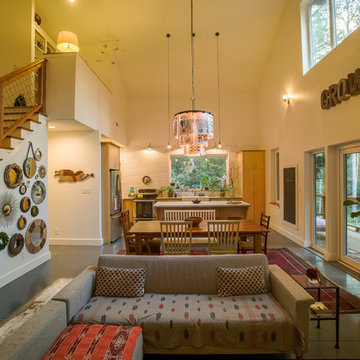
The great room houses the farmhouse kitchen and dining and also the living area. The stairs connect to the loft and bedroom able. The east window at the kitchen sink was sited to allow sight lines and through-views from one end of the space to the other. Duffy Healey, photographer.
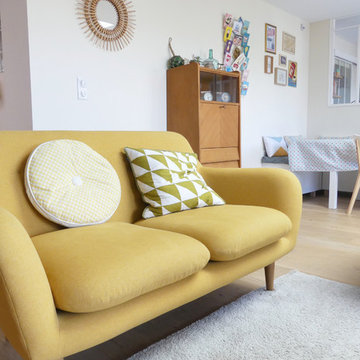
Marie Guédon
Пример оригинального дизайна: большая открытая гостиная комната в скандинавском стиле с с книжными шкафами и полками, бежевыми стенами, светлым паркетным полом и отдельно стоящим телевизором без камина
Пример оригинального дизайна: большая открытая гостиная комната в скандинавском стиле с с книжными шкафами и полками, бежевыми стенами, светлым паркетным полом и отдельно стоящим телевизором без камина
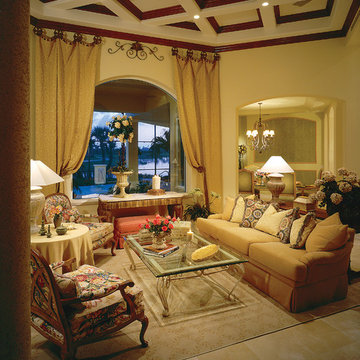
The Sater Design Collection's luxury, Mediterranean home "Bay Colony" (Plan #6904). http://saterdesign.com/product/bay-colony/
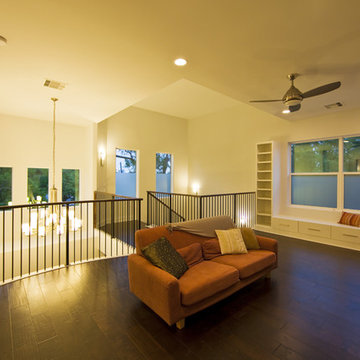
Пример оригинального дизайна: гостиная комната в современном стиле с белыми стенами, темным паркетным полом и отдельно стоящим телевизором без камина
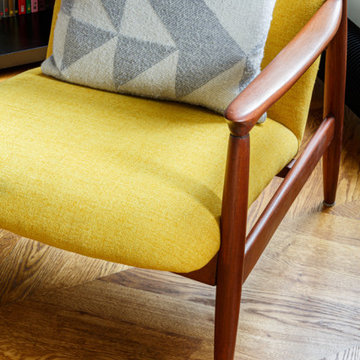
MCH a su donner une identité contemporaine au lieu, notamment via les jeux de couleurs noire et blanche, sans toutefois en renier l’héritage. Au sol, le parquet en point de Hongrie a été intégralement restauré tandis que des espaces de rangement sur mesure, laqués noir, ponctuent l’espace avec élégance. Une réalisation qui ne manque pas d’audace !
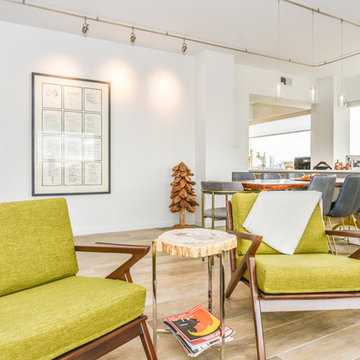
Houston Interior Designer Lisha Maxey took this Museum District condo from the dated, mirrored walls of the 1980s to Mid Century Modern with a gallery look featuring the client's art collection.
"The place was covered with glued-down, floor-to-ceiling mirrors," says Lisha Maxey, senior designer for Homescapes of Houston and principal at LGH Design Services in Houston. "When we took them off the walls, the walls came apart. We ended up taking them down to the studs."
The makeover took six months to complete, primarily because of strict condo association rules that only gave the Houston interior designers very limited access to the elevator - through which all materials and team members had to go.
"Monday through Friday, we could only be noisy from 10 a.m. to 2 p.m., and if we had to do something extra loud, like sawing or drilling, we had to schedule it with the management and they had to communicate that to the condo owners. So it was just a lot of coordination. But a lot of Inner City Loopers live in these kinds of buildings, so we're used to handling that kind of thing."
The client, a child psychiatrist in her 60s, recently moved to Houston from northeast Texas to be with friends. After being widowed three years ago, she decided it was time to let go of the traditionally styled estate that wasn't really her style anyway. An avid diver who has traveled around the world to pursue her passion, she has amassed a large collection of art from her travels. Downsizing to 1,600 feet and wanting to go more contemporary, she wanted the display - and the look - more streamlined.
"She wanted clean lines and muted colors, with the main focus being her artwork," says Maxey. "So we made the space a palette for that."
Enter the white, gallery-grade paint she chose for the walls: "It's halfway between satin and flat," explains Maxey. "It's not glossy and it's not chalky - just very smooth and clean."
Adding to the gallery theme is the satin nickel track lighting with lamps aimed to highlight pieces of art. "This lighting has no wires," notes Maxey. "It's powered by a positive and negative conduit."
The new flooring throughout is a blended-grey porcelain tile that looks like wood planks. "It's gorgeous, natural-looking and combines all the beauty of wood with the durability of tile," says Maxey. "We used it throughout the condo to unify the space."
After Maxey started looking at the client's bright, vibrant, colorful artwork, she felt the palette couldn't stay as muted anymore. Hence the Mid Century Modern orange leather sofas from West Elm and chartruese chairs from Joybird, plus the throw pillows in different textures, patterns and shades of gold, orange and green.
The concave lines of the Danish-inspired chairs, she notes, help them look beautiful from all the way around - a key to designing spaces for loft living.
"The table in the living room is very interesting," notes Maxey. "It was handmade for the client in 1974 and has a signature on it from the artist. She was adamant about including the piece, which has all these hand-painted black-and-white art tiles on the top. I took one look at it and said 'It's not really going to go.'"
However, after cutting 6 inches off the bottom and making it look a little distressed, the table ended up being the perfect complement to the sofas.
The dining room table - from Design Within Reach - is a solid piece of mahogany, the chair upholstery a mix of grey velvet and leather and the legs a shiny brass. "The side chairs are leather and the end ones are velvet," says Maxey. "It's a nice textural mix that lends depth and texture."
The galley kitchen, meanwhile, has been lightened and brightened, with white quartz countertops and backsplashes mimicking the look of Carrara marble, stainless steel appliances and a velvet green bench seat for a punch of color. The cabinets are painted a cool grey color called "Silverplate."
The two bathrooms have been updated with contemporary white vanities and vessel sinks and the master bath now features a walk-in shower tiled in Dolomite white marble (the floor is Bianco Carrara marble mosaic, done in a herringbone pattern.
In the master bedroom, Homescapes of Houston knocked down a wall between two smaller closets with swing doors to make one large walk-in closet with pocket doors. The closet in the guest bedroom also came out 13 more inches.
The client's artwork throughout personalizes the space and tells the story of a life. There's a huge bowl of shells from the client's diving adventures, framed art from her child psychiatry patients and a 16th century wood carving from a monastery that's been in her family forever.
"Her collection is quite impressive," says Maxey. "There's even a framed piece of autographed songs written by John Lennon." (You can see this black-framed piece of art on the wall in the photo above of two green chairs).
"We're extremely happy with how the project turned out, and so is the client," says Maxey. "No expense was spared for her. It was a labor of love and we were excited to do it."
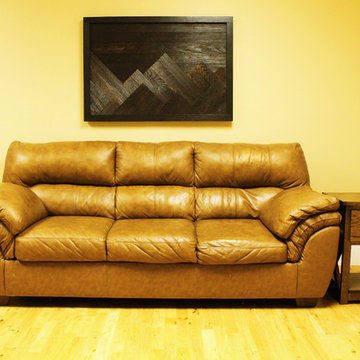
This American Legacy end table, made from red oak and finished in Espresso, can also function perfectly as a nightstand. This has been one of our favorite pieces so far! We are in love with the varying depth of the faces and the solid, stately feeling it emanates.
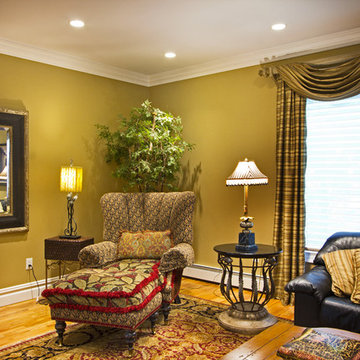
- warm, cozy, inviting
- gold tones carried throughout
- comfort was key
Идея дизайна: большая открытая гостиная комната в стиле неоклассика (современная классика) с коричневыми стенами, паркетным полом среднего тона и коричневым полом без камина, телевизора
Идея дизайна: большая открытая гостиная комната в стиле неоклассика (современная классика) с коричневыми стенами, паркетным полом среднего тона и коричневым полом без камина, телевизора
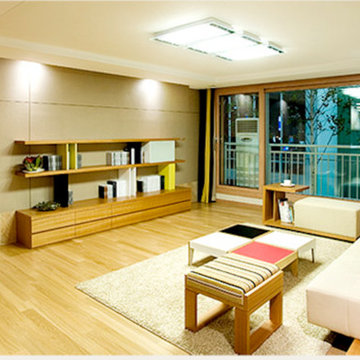
На фото: открытая гостиная комната в стиле модернизм с бежевыми стенами и светлым паркетным полом без камина, телевизора с
Желтая гостиная комната без камина – фото дизайна интерьера
9