Желтая гостиная – фото дизайна интерьера с высоким бюджетом
Сортировать:
Бюджет
Сортировать:Популярное за сегодня
161 - 180 из 968 фото
1 из 3
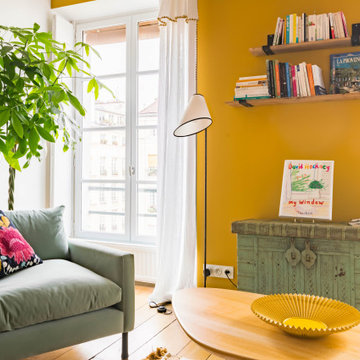
Coin salon
Стильный дизайн: гостиная комната в стиле фьюжн - последний тренд
Стильный дизайн: гостиная комната в стиле фьюжн - последний тренд
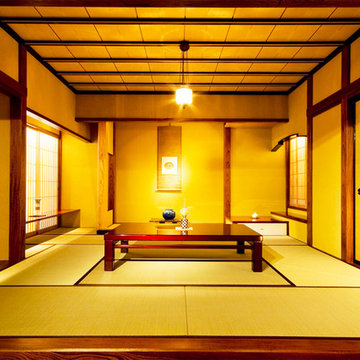
Источник вдохновения для домашнего уюта: маленькая парадная, изолированная гостиная комната в восточном стиле с бежевыми стенами без камина для на участке и в саду
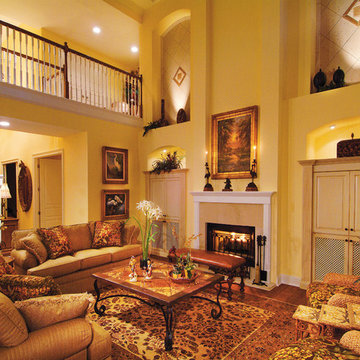
Great Room. The Sater Design Collection's luxury, farmhouse home plan "Cadenwood" (Plan #7076). saterdesign.com
Источник вдохновения для домашнего уюта: большая открытая гостиная комната в стиле кантри с желтыми стенами, паркетным полом среднего тона, стандартным камином, фасадом камина из плитки и скрытым телевизором
Источник вдохновения для домашнего уюта: большая открытая гостиная комната в стиле кантри с желтыми стенами, паркетным полом среднего тона, стандартным камином, фасадом камина из плитки и скрытым телевизором
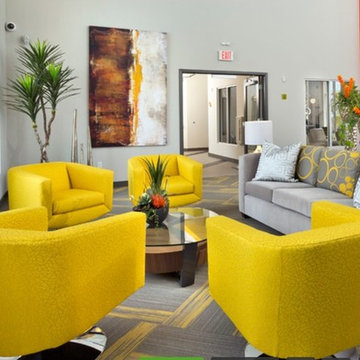
Most people avoid bold color because it can be difficult to balance. The key is in proportion. Here, we balanced a mostly neutral pallet by popping it with bold yellow. It draws from the accent color in the carpet tile, and is used in proportion to the size of the room.
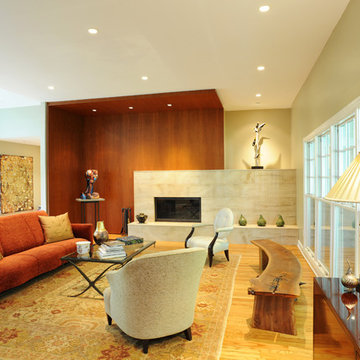
На фото: парадная, изолированная гостиная комната среднего размера в стиле неоклассика (современная классика) с бежевыми стенами, светлым паркетным полом, стандартным камином, фасадом камина из камня и коричневым полом без телевизора с
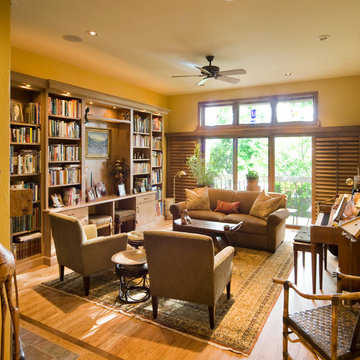
Philip Wegener Photography
A redone living room in a 1983 Cherry Creek townhome. Carpet was replaced with oak with an inset walnut border, and the main feature of the room is a new built in opposite the piano.
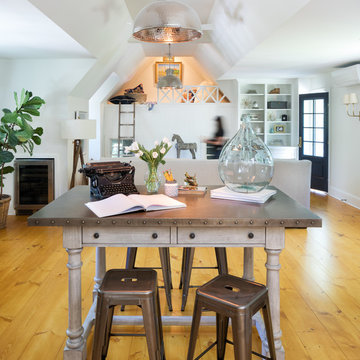
Builder: Pillar Homes
Photographer: Landmark Photography
Идея дизайна: двухуровневая гостиная комната среднего размера в стиле кантри с белыми стенами, светлым паркетным полом и телевизором на стене
Идея дизайна: двухуровневая гостиная комната среднего размера в стиле кантри с белыми стенами, светлым паркетным полом и телевизором на стене
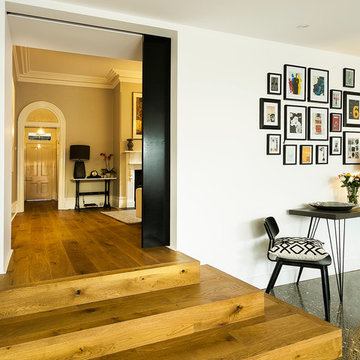
Westgarth Homes 0433 145 611
https://www.instagram.com/steel.reveals/
Spectral Modes Photography
http://www.spectralmodes.com/
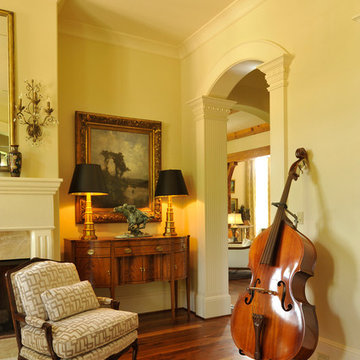
Источник вдохновения для домашнего уюта: большая открытая гостиная комната в классическом стиле с музыкальной комнатой, белыми стенами, паркетным полом среднего тона, стандартным камином и фасадом камина из камня без телевизора
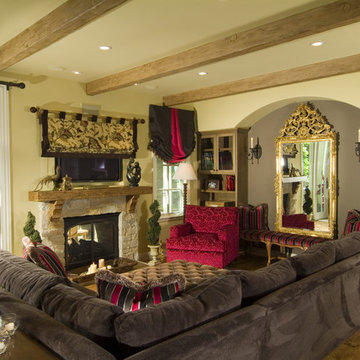
Old world charm with pops of color - TV is behind the tapestry over the fireplace, we added beams to the low ceilings to give more charm and warmth to the space. Pops of fuchsia bring a playful element to room.
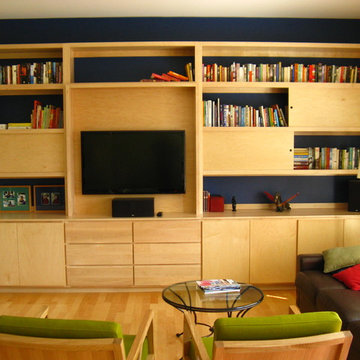
this was a modern built in book shelf for a downtown Condominium, where space was a premium. The unit is built of maple with plenty of hidden storage below.
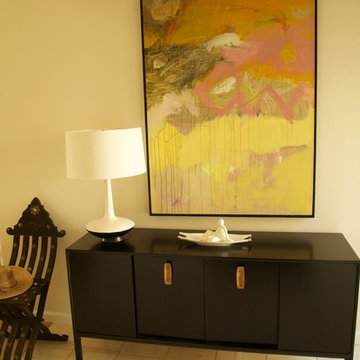
Jacqueline Bucelli
На фото: большая открытая гостиная комната в стиле ретро с белыми стенами, ковровым покрытием, стандартным камином, фасадом камина из камня и телевизором на стене с
На фото: большая открытая гостиная комната в стиле ретро с белыми стенами, ковровым покрытием, стандартным камином, фасадом камина из камня и телевизором на стене с
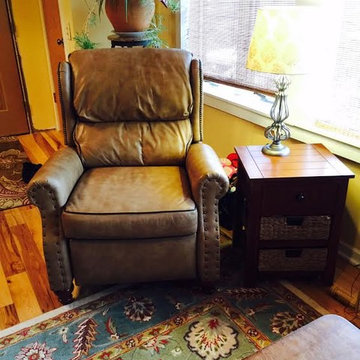
Traditional two pillow back leather recliner with contrasting welt.
На фото: гостиная комната среднего размера в классическом стиле с желтыми стенами и паркетным полом среднего тона
На фото: гостиная комната среднего размера в классическом стиле с желтыми стенами и паркетным полом среднего тона
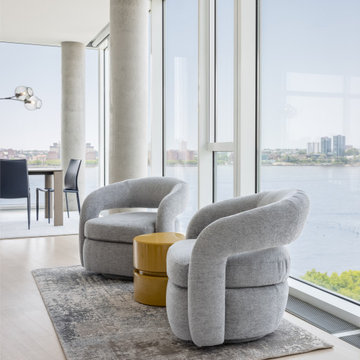
We've designed an exquisite pied-à-terre apartment with views of the Hudson River, an ideal retreat for an Atlanta-based couple. The apartment features all-new furnishings, exuding comfort and style throughout. From plush sofas to sleek dining chairs, each piece has been selected to create a relaxed and inviting atmosphere. The kitchen was fitted with new countertops, providing functionality and aesthetic appeal. Adjacent to the kitchen, a cozy seating nook was added, with swivel chairs, providing the perfect spot to unwind and soak in the breathtaking scenery. We also added a beautiful dining table that expands to seat 14 guests comfortably. Everything is thoughtfully positioned to allow the breathtaking views to take center stage, ensuring the furniture never competes with the natural beauty outside.
The bedrooms are designed as peaceful sanctuaries for rest and relaxation. Soft hues of cream, blue, and grey create a tranquil ambiance, while luxurious bedding ensures a restful night's sleep. The primary bathroom also underwent a stunning renovation, embracing lighter, brighter finishes and beautiful lighting.
---
Our interior design service area is all of New York City including the Upper East Side and Upper West Side, as well as the Hamptons, Scarsdale, Mamaroneck, Rye, Rye City, Edgemont, Harrison, Bronxville, and Greenwich CT.
For more about Darci Hether, see here: https://darcihether.com/
To learn more about this project, see here: https://darcihether.com/portfolio/relaxed-comfortable-pied-a-terre-west-village-nyc/
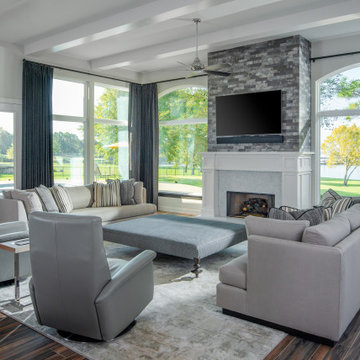
Идея дизайна: открытая гостиная комната среднего размера в стиле неоклассика (современная классика) с белыми стенами, полом из керамогранита, стандартным камином, телевизором на стене, коричневым полом, балками на потолке и фасадом камина из дерева
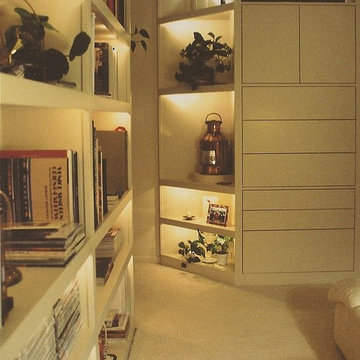
Custom built-in cabinets with integral lighting are angled to maximize space transitioning into hallway. Upper doors open and then slide into cabinet at the sides.
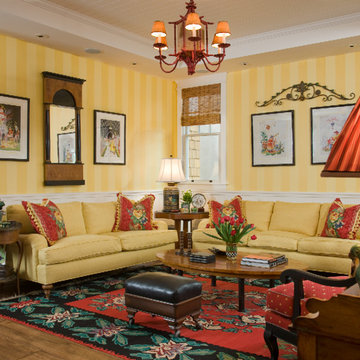
На фото: изолированная, парадная гостиная комната среднего размера в стиле фьюжн с желтыми стенами, паркетным полом среднего тона и коричневым полом без камина, телевизора
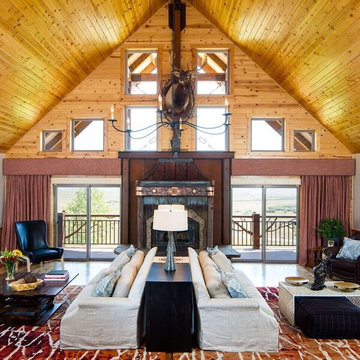
We were able to keep the traditional roots of this cabin while also offering it a major update. By accentuating its untraditional floor plan with a mix of modern furnishings, we increased the home's functionality and created an exciting but trendy aesthetic. A back-to-back sofa arrangement used the space better, and custom wool rugs are durable and beautiful. It’s a traditional design that looks decades younger.
Home located in Star Valley Ranch, Wyoming. Designed by Tawna Allred Interiors, who also services Alpine, Auburn, Bedford, Etna, Freedom, Freedom, Grover, Thayne, Turnerville, Swan Valley, and Jackson Hole, Wyoming.
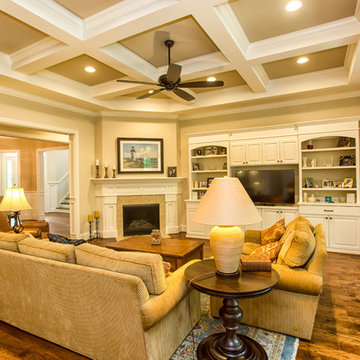
TJ Drechsel
Идея дизайна: большая парадная, открытая гостиная комната в стиле неоклассика (современная классика) с бежевыми стенами, темным паркетным полом, угловым камином, фасадом камина из плитки и мультимедийным центром
Идея дизайна: большая парадная, открытая гостиная комната в стиле неоклассика (современная классика) с бежевыми стенами, темным паркетным полом, угловым камином, фасадом камина из плитки и мультимедийным центром
Custom built in painted book case and storage with hand carved lambs tongue detail and hand forged rat tail hinges.
Photo: Floyd Dean
На фото: большая открытая гостиная комната в стиле кантри с с книжными шкафами и полками, бежевыми стенами и паркетным полом среднего тона
На фото: большая открытая гостиная комната в стиле кантри с с книжными шкафами и полками, бежевыми стенами и паркетным полом среднего тона
Желтая гостиная – фото дизайна интерьера с высоким бюджетом
9

