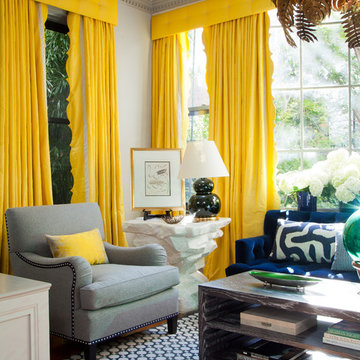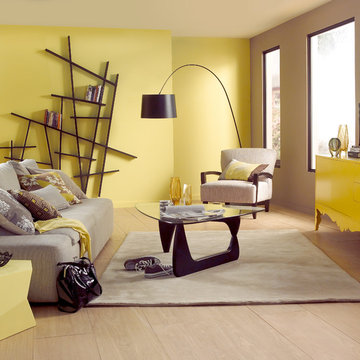Желтая гостиная – фото дизайна интерьера
Сортировать:
Бюджет
Сортировать:Популярное за сегодня
161 - 180 из 3 830 фото
1 из 4
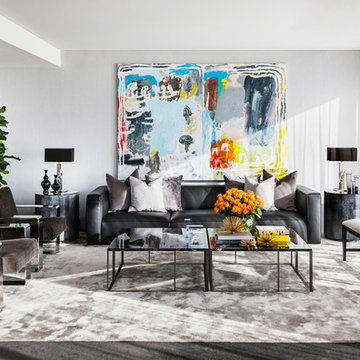
На фото: парадная гостиная комната в современном стиле с серыми стенами и ковром на полу
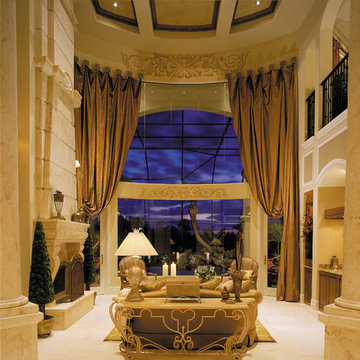
Living Room. The Sater Design Collection's luxury, European home plan "Sterling Oaks" (Plan #6914). saterdesign.com
Стильный дизайн: большая парадная, открытая гостиная комната в средиземноморском стиле с бежевыми стенами, полом из травертина, стандартным камином и фасадом камина из камня без телевизора - последний тренд
Стильный дизайн: большая парадная, открытая гостиная комната в средиземноморском стиле с бежевыми стенами, полом из травертина, стандартным камином и фасадом камина из камня без телевизора - последний тренд
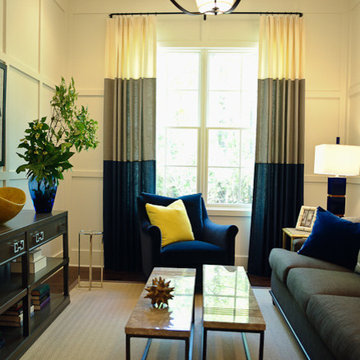
A smaller sitting area is dressed in grays, creams, and blues with full-length striped curtains, a dark gray sofa, and a dark blue sofa chair with a lovely addition of a vibrant yellow throw pillow. This room also showcases how to display two marble coffee tables.
Project designed by Atlanta interior design firm, Nandina Home & Design. Their Sandy Springs home decor showroom and design studio also serve Midtown, Buckhead, and outside the perimeter.
For more about Nandina Home & Design, click here: https://nandinahome.com/
To learn more about this project, click here: https://nandinahome.com/portfolio/woodside-model-home/
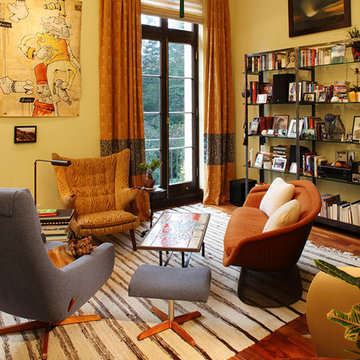
На фото: маленькая открытая гостиная комната:: освещение в стиле фьюжн с желтыми стенами и паркетным полом среднего тона для на участке и в саду

Luxurious modern take on a traditional white Italian villa. An entry with a silver domed ceiling, painted moldings in patterns on the walls and mosaic marble flooring create a luxe foyer. Into the formal living room, cool polished Crema Marfil marble tiles contrast with honed carved limestone fireplaces throughout the home, including the outdoor loggia. Ceilings are coffered with white painted
crown moldings and beams, or planked, and the dining room has a mirrored ceiling. Bathrooms are white marble tiles and counters, with dark rich wood stains or white painted. The hallway leading into the master bedroom is designed with barrel vaulted ceilings and arched paneled wood stained doors. The master bath and vestibule floor is covered with a carpet of patterned mosaic marbles, and the interior doors to the large walk in master closets are made with leaded glass to let in the light. The master bedroom has dark walnut planked flooring, and a white painted fireplace surround with a white marble hearth.
The kitchen features white marbles and white ceramic tile backsplash, white painted cabinetry and a dark stained island with carved molding legs. Next to the kitchen, the bar in the family room has terra cotta colored marble on the backsplash and counter over dark walnut cabinets. Wrought iron staircase leading to the more modern media/family room upstairs.
Project Location: North Ranch, Westlake, California. Remodel designed by Maraya Interior Design. From their beautiful resort town of Ojai, they serve clients in Montecito, Hope Ranch, Malibu, Westlake and Calabasas, across the tri-county areas of Santa Barbara, Ventura and Los Angeles, south to Hidden Hills- north through Solvang and more.
Santa Barbara Craftsman, new cast stone mantel with mosaic tile surround, custom slipcovered sofas with handknotted rug, custom sewn Summerhouse fabric pillows, wrought iron lighting
Peter Malinowski, photographer
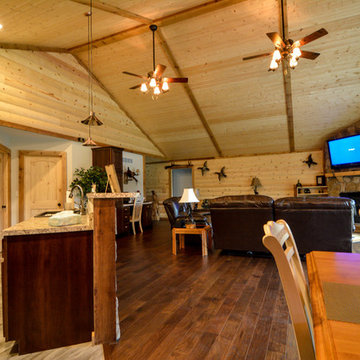
На фото: большая открытая гостиная комната в стиле рустика с темным паркетным полом, стандартным камином, фасадом камина из камня и телевизором на стене
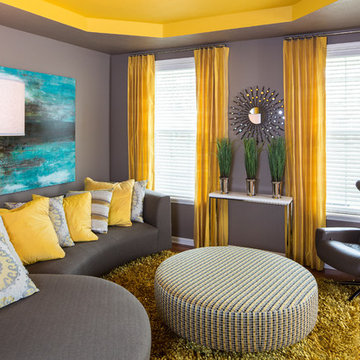
A beautiful Room designed by Rebecca Stratton of Metropolitan Interiors with drapes made by Drapery Street. Picture by Tony Valainas
http://draperystreet.com
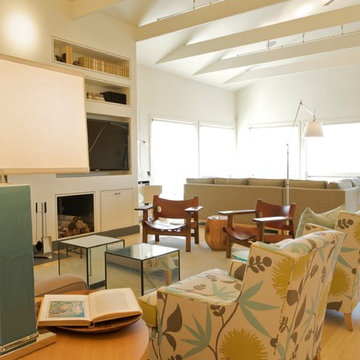
This summer beach house has been in the owner’s family for generations. While working with the architectural firm Carpenter & MacNeille and in particular interior designer Elizabeth Brosnan Hourihan, the owner upscaled both his goals for the home as well the level of interior finishes. The home is now a summer destination for the family as well as a pleasant reminder of the homeowner’s heritage.

Renovation of existing family room, custom built-in cabinetry for TV, drop down movie screen and books. A new articulated ceiling along with wall panels, a bench and other storage was designed as well.
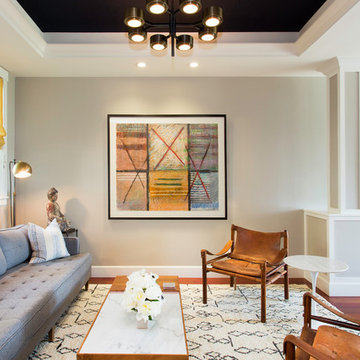
Daniel Blue Photography
Стильный дизайн: открытая, парадная гостиная комната среднего размера в современном стиле с паркетным полом среднего тона - последний тренд
Стильный дизайн: открытая, парадная гостиная комната среднего размера в современном стиле с паркетным полом среднего тона - последний тренд

Built-in bookcases were painted, refaced and the background papered with cocoa grasscloth. This holds the clients extensive collection of art and artifacts. Orange and blue are the inspiring colors for the design.
Susan Gilmore Photography
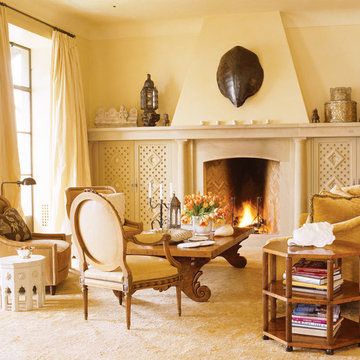
A lovely romantic eclectic mix of furniture in new Mediterranean style architecture.
Photo by Tim Street Porter featured in House Beautiful
Идея дизайна: гостиная комната в средиземноморском стиле с бежевыми стенами и стандартным камином без телевизора
Идея дизайна: гостиная комната в средиземноморском стиле с бежевыми стенами и стандартным камином без телевизора
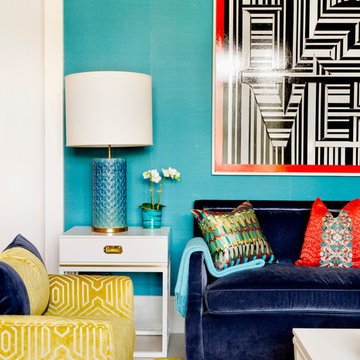
Стильный дизайн: изолированная гостиная комната среднего размера в стиле модернизм с синими стенами без телевизора - последний тренд
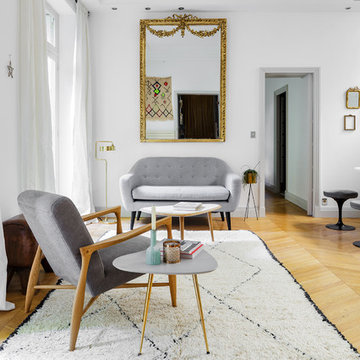
Sebastian Erras
Свежая идея для дизайна: открытая, парадная гостиная комната среднего размера:: освещение в современном стиле с белыми стенами и светлым паркетным полом без камина, телевизора - отличное фото интерьера
Свежая идея для дизайна: открытая, парадная гостиная комната среднего размера:: освещение в современном стиле с белыми стенами и светлым паркетным полом без камина, телевизора - отличное фото интерьера
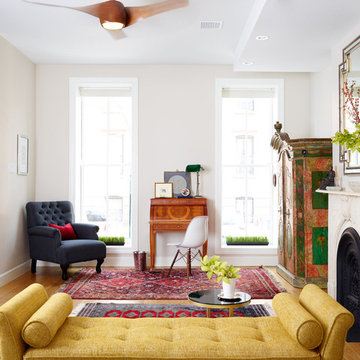
John Dolan
На фото: парадная, открытая гостиная комната среднего размера в классическом стиле с белыми стенами, светлым паркетным полом, стандартным камином и фасадом камина из металла
На фото: парадная, открытая гостиная комната среднего размера в классическом стиле с белыми стенами, светлым паркетным полом, стандартным камином и фасадом камина из металла
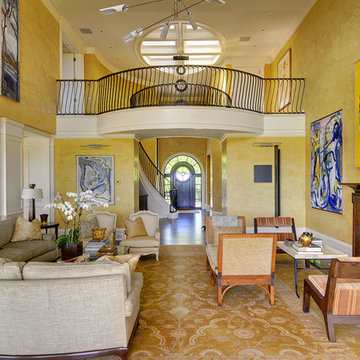
На фото: парадная, открытая гостиная комната в средиземноморском стиле с желтыми стенами и стандартным камином без телевизора
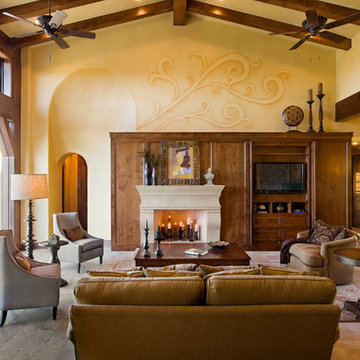
Свежая идея для дизайна: огромная парадная, открытая гостиная комната в средиземноморском стиле с бежевыми стенами, полом из травертина, стандартным камином, фасадом камина из камня и скрытым телевизором - отличное фото интерьера
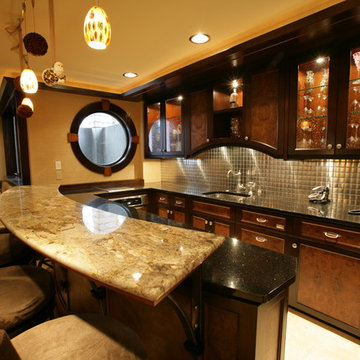
Lower level bar area off lower family room. Beautiful mix of woods, stone and metal. Clever detailing of existing lower ceiling.
Architect: SKD Architects, Steve Kleineman
Builder: MS&I Building Company
Photography: Jill Greer Photography
Желтая гостиная – фото дизайна интерьера
9


