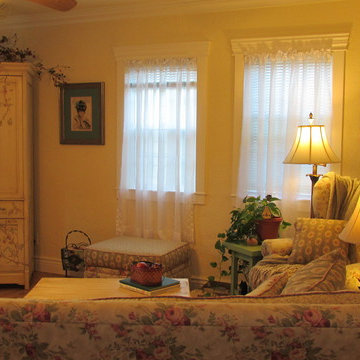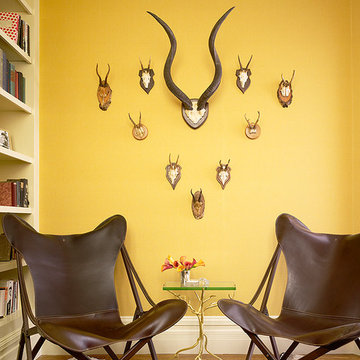Желтая, древесного цвета гостиная – фото дизайна интерьера
Сортировать:
Бюджет
Сортировать:Популярное за сегодня
201 - 220 из 43 160 фото
1 из 3
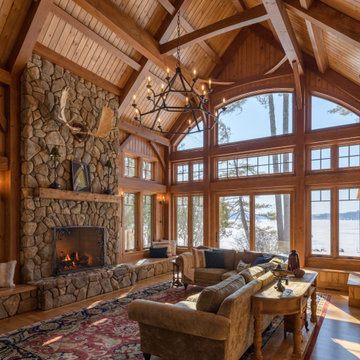
Timberframe livingroom
На фото: гостиная комната в стиле неоклассика (современная классика) с
На фото: гостиная комната в стиле неоклассика (современная классика) с

На фото: большая открытая гостиная комната в средиземноморском стиле с белыми стенами, темным паркетным полом, стандартным камином, фасадом камина из плитки, телевизором на стене и коричневым полом с
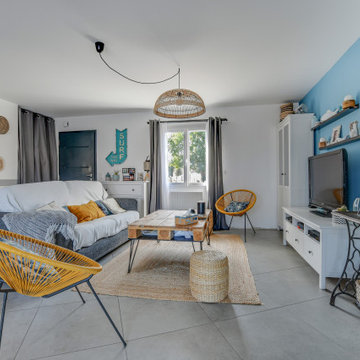
J'ai voulu créer un salon sur un esprit Bord de mer, avec du blanc, du bleu mais aussi du bois, du rotin, du jute.
Un espace qui se veut convivial et très ouvert !

Photo Credit: Dust Studios, Elena Kaloupek
Стильный дизайн: гостиная комната в стиле лофт с серыми стенами, ковровым покрытием и бежевым полом - последний тренд
Стильный дизайн: гостиная комната в стиле лофт с серыми стенами, ковровым покрытием и бежевым полом - последний тренд
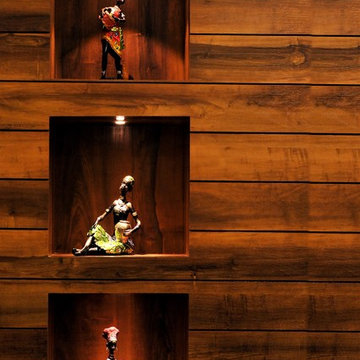
Mr. Sachin Desai’s house is a residential project in Baner which had to be designed on the specific guidelines of the fusion of Indian and contemporary concepts. To emphasise the Indian ethos yet give it a contemporary feel, wood was predominantly used throughout the décor. The carvings, figurines, and the designs all matched up the client’s requirement of the apartment with an Indian feel. Lighter tones and colours have been used to contrast with the dark colour of the wood and give the area a spacious vibe. The spaces have been utilised in a resourceful manner to provide the client with ample storage and seating space. The bedrooms too have been kept simple yet elegant and have been designed on the concept of minimalism. The end result was that of a well-balanced, clutter-free, modern interior with a traditional Indian look and feel.
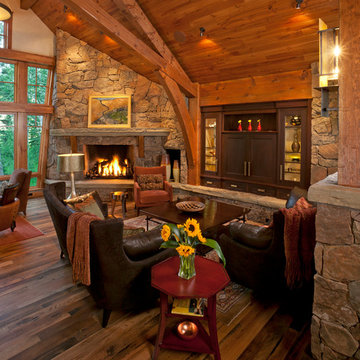
The expansive living room was broken up into three sections. One is a grouping of 3 chairs with an ottoman that are facing the view out of the two story windows. The second is the cozy television grouping that is focused around the custom television cabinet with lighted glass storage cabinets on either side. The third area that you can't see in this photo is a round game table so that the family can all congregate in the room and do a variety of activities from looking at the view or reading a book in front of the windows, playing games at the table or watching television in the sofa grouping. The fireplace that was designed on an angle can be viewed from all three furniture groupings.
Interior Design: Lynne Barton Bier
Architect: Joe Patrick Robbins, AIA
Photographer: Tim Murphy

На фото: большая открытая гостиная комната:: освещение в стиле кантри с белыми стенами, светлым паркетным полом и бежевым полом без камина, телевизора с
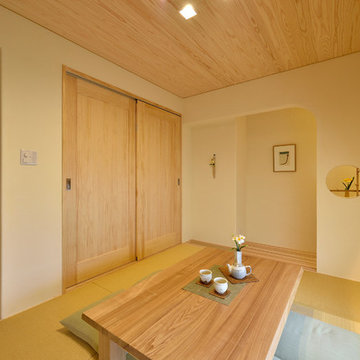
Источник вдохновения для домашнего уюта: гостиная комната в восточном стиле с белыми стенами, татами и коричневым полом
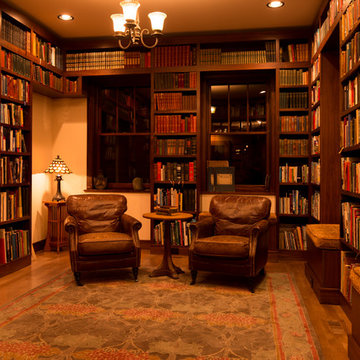
Свежая идея для дизайна: изолированная гостиная комната среднего размера в стиле кантри с с книжными шкафами и полками, бежевыми стенами и паркетным полом среднего тона без телевизора - отличное фото интерьера

This is another favorite home redesign project.
Throughout my career, I've worked with some hefty budgets on a number of high-end projects. You can visit Paris Kitchens and Somerset Kitchens, companies that I have worked for previously, to get an idea of what I mean. I could start name dropping here, but I won’t, because that's not what this project is about. This project is about a small budget and a happy homeowner.
This was one of the first projects with a custom interior design at a fraction of a regular budget. I could use the term “value engineering” to describe it, because this particular interior was heavily value engineered.
The result: a sophisticated interior that looks so much more expensive than it is. And one ecstatic homeowner. Mission impossible accomplished.
P.S. Don’t ask me how much it cost, I promised the homeowner that their impressive budget will remain confidential.
In any case, no one would believe me even if I spilled the beans.

A basement level family room with music related artwork. Framed album covers and musical instruments reflect the home owners passion and interests.
Photography by: Peter Rymwid
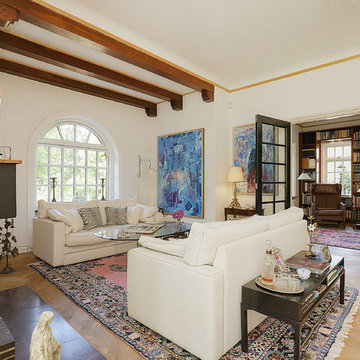
Fotograf Camilla Ropers ©Houzz 2016
Пример оригинального дизайна: парадная, изолированная гостиная комната в стиле кантри с белыми стенами и светлым паркетным полом
Пример оригинального дизайна: парадная, изолированная гостиная комната в стиле кантри с белыми стенами и светлым паркетным полом

Vance Fox
На фото: большая открытая гостиная комната в стиле рустика с домашним баром, коричневыми стенами, темным паркетным полом, стандартным камином, фасадом камина из камня и телевизором на стене
На фото: большая открытая гостиная комната в стиле рустика с домашним баром, коричневыми стенами, темным паркетным полом, стандартным камином, фасадом камина из камня и телевизором на стене
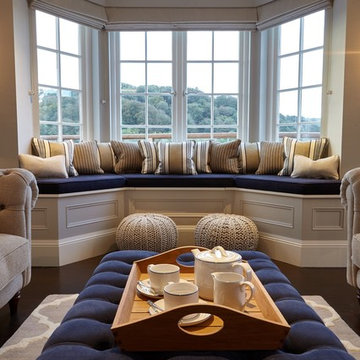
Стильный дизайн: открытая гостиная комната среднего размера в современном стиле с бежевыми стенами, темным паркетным полом, стандартным камином, фасадом камина из камня и коричневым полом - последний тренд
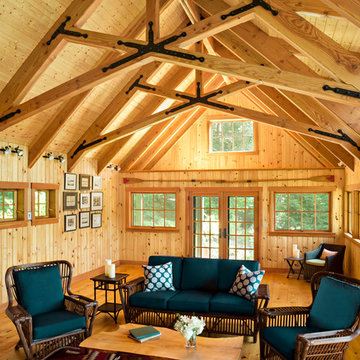
This project is a simple family gathering space next to the lake, with a small screen pavilion at waters edge. The large volume is used for music performances and family events. A seasonal (unheated) space allows us to utilize different windows--tllt in awnings, downward operating single hung windows, all with single glazing.
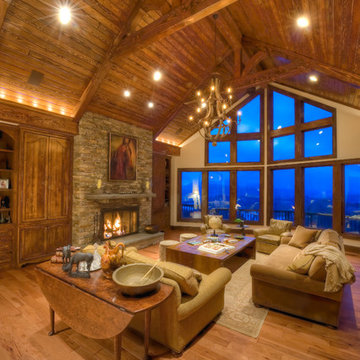
Douglas Fir
© Carolina Timberworks
На фото: открытая гостиная комната среднего размера в стиле рустика с бежевыми стенами, паркетным полом среднего тона, стандартным камином и фасадом камина из камня
На фото: открытая гостиная комната среднего размера в стиле рустика с бежевыми стенами, паркетным полом среднего тона, стандартным камином и фасадом камина из камня
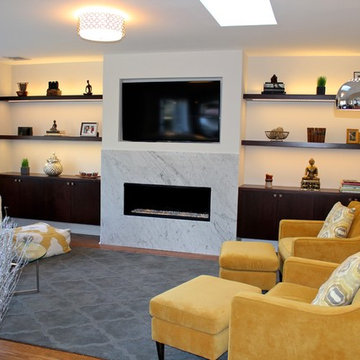
Amanda Haytaian
На фото: открытая гостиная комната среднего размера в стиле модернизм с серыми стенами, паркетным полом среднего тона, горизонтальным камином, фасадом камина из камня, телевизором на стене и ковром на полу
На фото: открытая гостиная комната среднего размера в стиле модернизм с серыми стенами, паркетным полом среднего тона, горизонтальным камином, фасадом камина из камня, телевизором на стене и ковром на полу
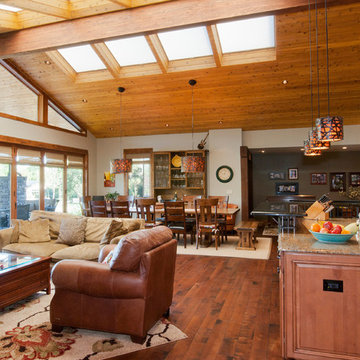
photography by Amy White at Timberline Creatives (timberlinecreatives.com)
На фото: гостиная комната в стиле кантри с бежевыми стенами, паркетным полом среднего тона, угловым камином и фасадом камина из камня с
На фото: гостиная комната в стиле кантри с бежевыми стенами, паркетным полом среднего тона, угловым камином и фасадом камина из камня с
Желтая, древесного цвета гостиная – фото дизайна интерьера
11


