Желтая детская – фото дизайна интерьера с высоким бюджетом
Сортировать:
Бюджет
Сортировать:Популярное за сегодня
101 - 120 из 123 фото
1 из 3
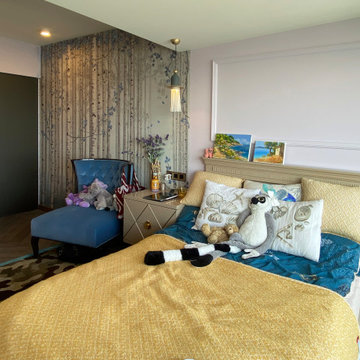
Свежая идея для дизайна: детская среднего размера: освещение в современном стиле с спальным местом, темным паркетным полом, коричневым полом и обоями на стенах для подростка, девочки - отличное фото интерьера
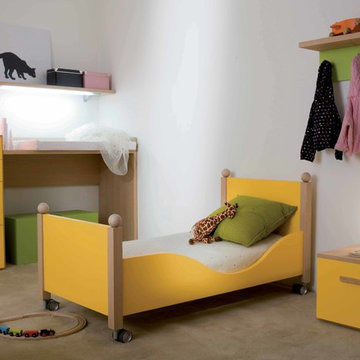
Modernes Kleinkindzimmer. Mit Wickeltisch, Kommode und Bett "Pisolo".
------
Wer Anspruch an Ästhetik und Design seines Umfelds stellt, macht auch im Kinderzimmer keine Ausnahme. Es ist jedoch schwer, Schönes und Hochwertiges zu finden, was schon den Kleinsten Wertigkeit vermittelt.
dearkids Design hat sich diesem Anspruch versprochen und eine moderne, zeitlose Kollektion für Babys und Kleinkinder rausgebracht. Die 3 verschiedenen Hölzer, 24 Farben und exklusive Stoffe lassen den persönlichen Vorlieben Freiraum. Wir von MOBIMIO beraten Sie bei der Auswahl und fertigen Konzepte für jeden Raum an. Und das seit 2009.
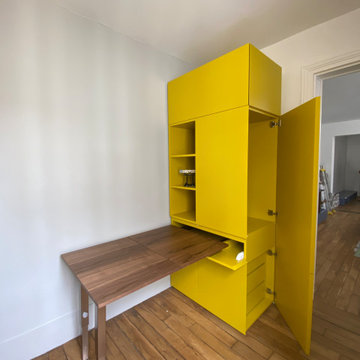
Dans une chambre d'enfant, un tiroir camoufle un généreux bureau
Источник вдохновения для домашнего уюта: маленькая нейтральная детская в современном стиле с рабочим местом для на участке и в саду, ребенка от 4 до 10 лет
Источник вдохновения для домашнего уюта: маленькая нейтральная детская в современном стиле с рабочим местом для на участке и в саду, ребенка от 4 до 10 лет
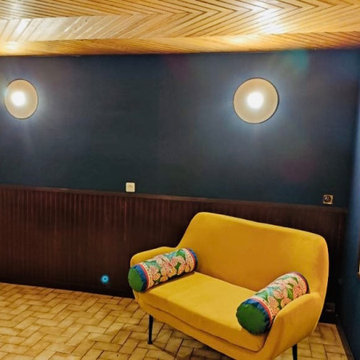
Sur ce pan de mur, des lits sur mesure vont être installés. Ce seront des lits superposés de 2m sur tout le pan afin de faire des couchettes enfant (ça pourra en faire 4) et même faire des lits pour adultes si nécessaire.
Les luminaires sont juste incroyables! Les enfants peuvent faire leurs meilleures batailles de polochon sans jamais se blesser ou même les casser.
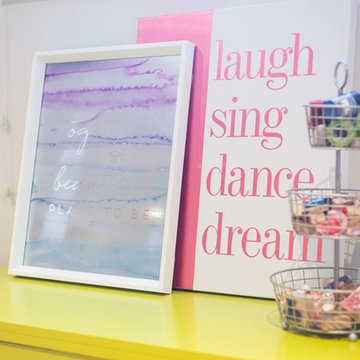
Пример оригинального дизайна: большая детская с игровой в стиле фьюжн с белыми стенами, ковровым покрытием и разноцветным полом для подростка, девочки
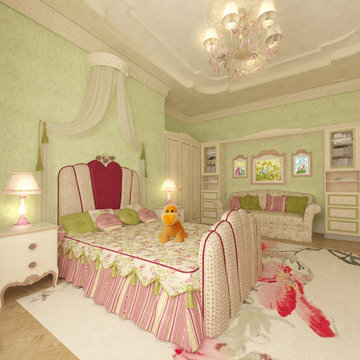
Свежая идея для дизайна: большая детская в классическом стиле с спальным местом, зелеными стенами, паркетным полом среднего тона, бежевым полом, многоуровневым потолком и обоями на стенах для ребенка от 4 до 10 лет - отличное фото интерьера
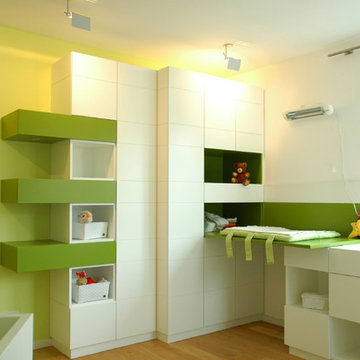
Was Kindern wichtig ist und Eltern gut tut, weiß man am ehesten dann, wenn man selbst Nachwuchs hat. Deswegen haben unsere Innenarchitekten ein besonderes Gespür für Details: die Wärmelampe, die Windelschublade oder die Ablage für das Kuscheltier um nur ein paar zu nennen.
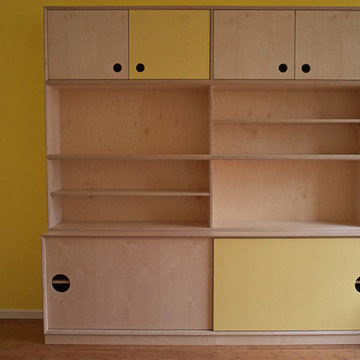
Kinderzimmer in Multiplex gelb/Natur schlicht
Стильный дизайн: детская с игровой среднего размера в современном стиле с желтыми стенами и полом из бамбука для ребенка от 4 до 10 лет, девочки - последний тренд
Стильный дизайн: детская с игровой среднего размера в современном стиле с желтыми стенами и полом из бамбука для ребенка от 4 до 10 лет, девочки - последний тренд
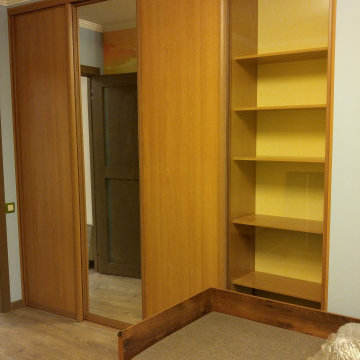
На фото: детская с игровой среднего размера в современном стиле с желтыми стенами, полом из ламината и коричневым полом для ребенка от 4 до 10 лет, мальчика
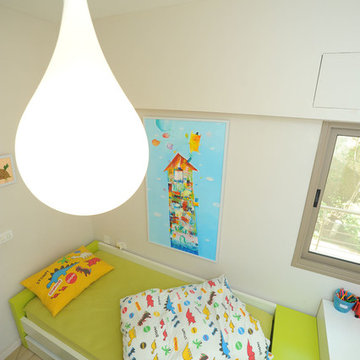
Elena Smetanin
На фото: детская среднего размера в стиле модернизм с спальным местом, бежевыми стенами, светлым паркетным полом и бежевым полом для ребенка от 4 до 10 лет, мальчика
На фото: детская среднего размера в стиле модернизм с спальным местом, бежевыми стенами, светлым паркетным полом и бежевым полом для ребенка от 4 до 10 лет, мальчика
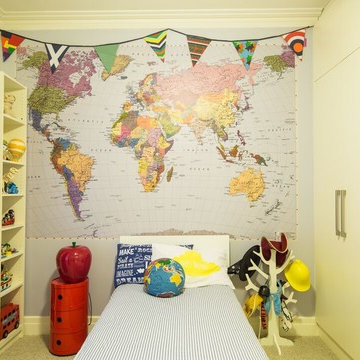
На фото: большая нейтральная детская в стиле неоклассика (современная классика) с спальным местом, белыми стенами, ковровым покрытием и серым полом для ребенка от 4 до 10 лет с
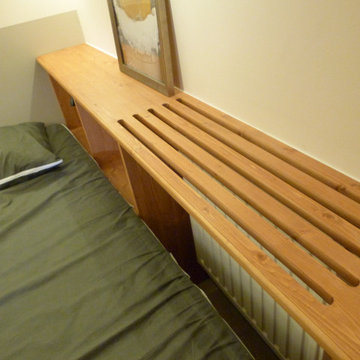
La chambre d'origine comportait deux lits individuels au sol laissant peu d'espace de vie disponible. Nous avons conçu une mezzanine sur mesure sur poutres muralières libérant toute la largeur au sol. Ainsi un seul lit occupe désormais l'espace du bas et cela nous a permis de créer des rangements ouverts et un bureau design en angle avec un siège rappelant ses courbes apaisantes.
La mezzanine est accessible grâce à un mur d'escalade dont les prises sont déplaçables à sa convenance, ce qui préserve le volume de la pièce tout en apportant un aspect ludique à la conception. Enfin le lit est fermé par des cadres roulants très sécurisant et d'utilisation aisée qui peuvent se verrouiller des deux côtés. Un filet est tendu dans l'intérieur des cadres rappelant les filets de catamaran, l'univers du sport et du voyage est bien présent dans cette chambre pour petits et grands.
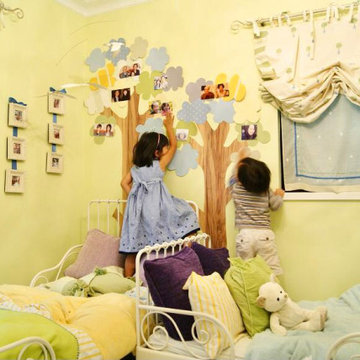
私の子供の部屋、赤ちゃんから幼児の頃までのお部屋をご紹介します。イギリスでは子供が生まれる前から両親がこれから生まれてくる赤ちゃんのためにインテリアを用意して待っているんです。在英している時に違う文化に驚きましたが、小さいころから歯を磨く、服をたたむ、、、という習慣のように子どもたちもこの小さな頃から習慣づくよう、ベッドメイキングして幼稚園に通ってました。今では大切な思い出です。
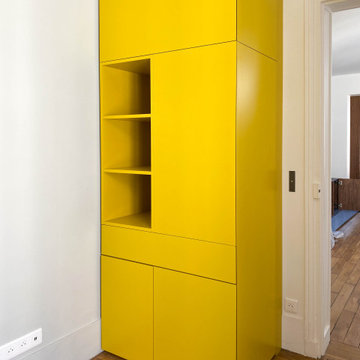
Conçu sur mesure par notre équipe de designers ce meuble compact permet de répondre aux besoins multiples dans une chambre d’enfant/invités.
D’aspect plutôt monolithique, il recèle un ensemble de cachettes et rangements ingénieux
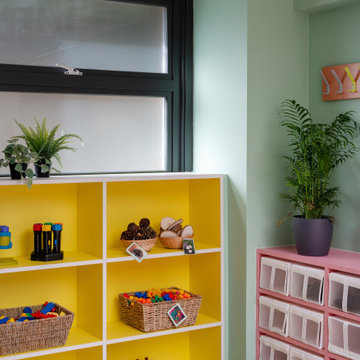
A colourful renovation of a shared atrium space in an early years setting at a primary school in Camden, London. This uninspiring but full of potential space had been underused for many years and was crying out for a bright and fun renovation.
The brief was to create a multi-use space for KS1 children who could explore and be inspired. The atrium roof allowed us to embrace the biophilic outside/inside element by adding child safe plants. We designed the planters to be movable to allow the long but narrow room to be divided into zones.
+ A kitchen area was added to enable the children to learn about food preparation and (supervised) cooking. A pull down table was added to maximise the seating capacity. It simply folds away when a larger surface area is needed for play.
+ A dedicated art area gives the children freedom to be creative and create masterpieces.
+ A small stage area was created for the children to unleash their inner performers. It doubles up as a reading area and quiet zone.
+ Lots of storage was added to keep the room free of clutter but accessible for the children. Ballet shoes, welly boots, coats and books are all easily reachable while other items are stored higher up.
The result is a bright, harmonious and yet calming space, full of colour and character that can be enjoyed by many for years to come.
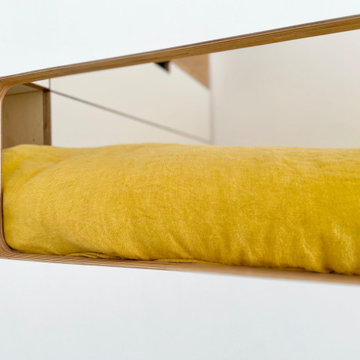
Стильный дизайн: маленькая нейтральная детская в стиле модернизм с спальным местом, белыми стенами, паркетным полом среднего тона и коричневым полом для на участке и в саду, подростка - последний тренд
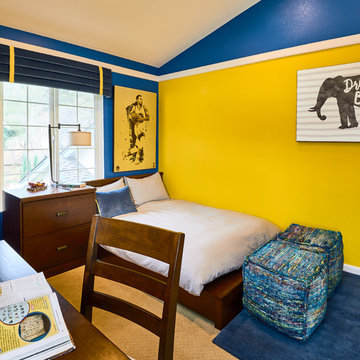
На фото: детская среднего размера в стиле неоклассика (современная классика) с спальным местом, разноцветными стенами, ковровым покрытием и желтым полом для подростка, мальчика
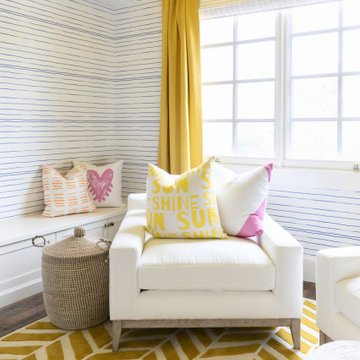
KIDS FUN SPACE FOR RELAXING AND PLAYING GAMES.
На фото: нейтральная детская с игровой в морском стиле с желтыми стенами, темным паркетным полом и обоями на стенах для подростка с
На фото: нейтральная детская с игровой в морском стиле с желтыми стенами, темным паркетным полом и обоями на стенах для подростка с
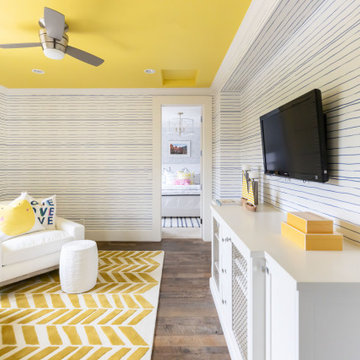
KIDS FUN SPACE FOR RELAXING AND PLAYING GAMES.
Пример оригинального дизайна: нейтральная детская с игровой в морском стиле с желтыми стенами, темным паркетным полом и обоями на стенах для подростка
Пример оригинального дизайна: нейтральная детская с игровой в морском стиле с желтыми стенами, темным паркетным полом и обоями на стенах для подростка
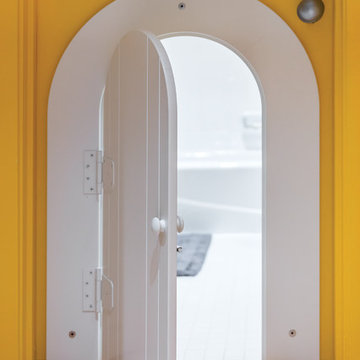
THEME This room is dedicated to supporting and encouraging the young artist in art and music. From the hand-painted instruments decorating the music corner to
the dedicated foldaway art table, every space is tailored to the creative spirit, offering a place to be inspired, a nook to relax or a corner to practice. This environment
radiates energy from the ground up, showering the room in natural, vibrant color.
FOCUS A majestic, floor-to-ceiling tree anchors the space, boldly transporting the beauty of nature into the house--along with the fun of swinging from a tree branch,
pitching a tent or reading under the beautiful canopy. The tree shares pride of place with a unique, retroinspired
room divider housing a colorful padded nook perfect for
reading, watching television or just relaxing.
STORAGE Multiple storage options are integrated to accommodate the family’s eclectic interests and
varied needs. From hidden cabinets in the floor to movable shelves and storage bins, there is room
for everything. The two wardrobes provide generous storage capacity without taking up valuable floor
space, and readily open up to sweep toys out of sight. The myWall® panels accommodate various shelving options and bins that can all be repositioned as needed. Additional storage and display options are strategically
provided around the room to store sheet music or display art projects on any of three magnetic panels.
GROWTH While the young artist experiments with media or music, he can also adapt this space to complement his experiences. The myWall® panels promote easy transformation and expansion, offer unlimited options, and keep shelving at an optimum height as he grows. All the furniture rolls on casters so the room can sustain the
action during a play date or be completely re-imagined if the family wants a makeover.
SAFETY The elements in this large open space are all designed to enfold a young boy in a playful, creative and safe place. The modular components on the myWall® panels are all locked securely in place no matter what they store. The custom drop-down table includes two safety latches to prevent unintentional opening. The floor drop doors are all equipped with slow glide closing hinges so no fingers will be trapped.
Желтая детская – фото дизайна интерьера с высоким бюджетом
6