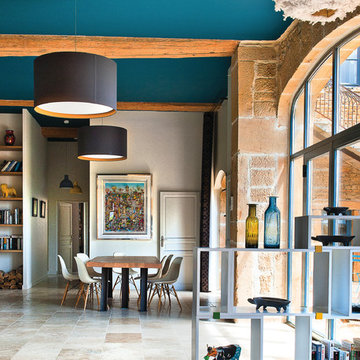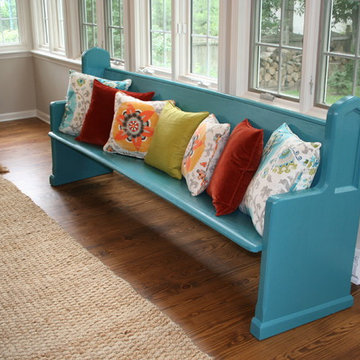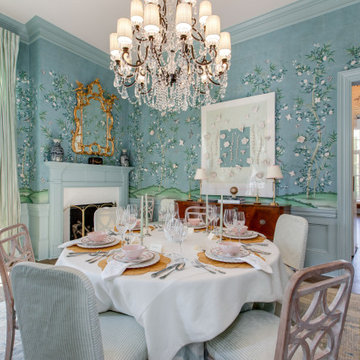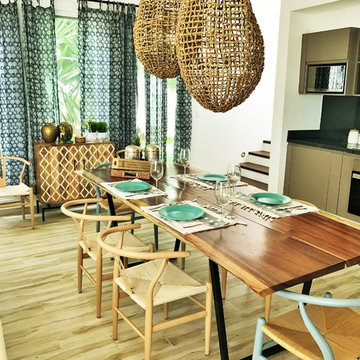Желтая, бирюзовая столовая – фото дизайна интерьера
Сортировать:
Бюджет
Сортировать:Популярное за сегодня
81 - 100 из 11 619 фото
1 из 3
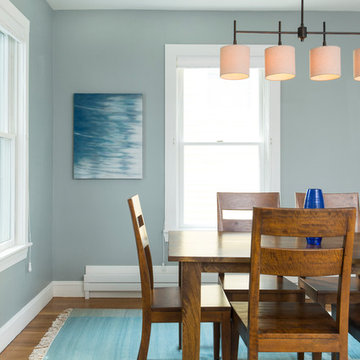
Photo Credit: Eric Levin Photography
Свежая идея для дизайна: кухня-столовая среднего размера в стиле неоклассика (современная классика) с серыми стенами и паркетным полом среднего тона без камина - отличное фото интерьера
Свежая идея для дизайна: кухня-столовая среднего размера в стиле неоклассика (современная классика) с серыми стенами и паркетным полом среднего тона без камина - отличное фото интерьера
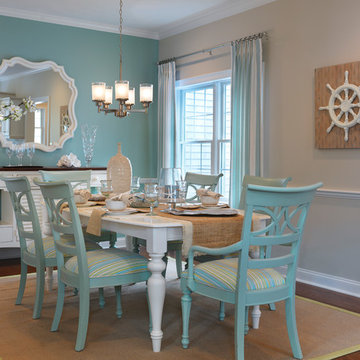
Nat Rea Photography
Источник вдохновения для домашнего уюта: столовая среднего размера в морском стиле с синими стенами и паркетным полом среднего тона
Источник вдохновения для домашнего уюта: столовая среднего размера в морском стиле с синими стенами и паркетным полом среднего тона
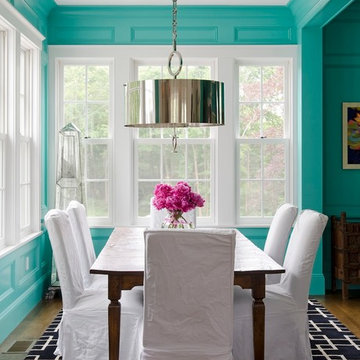
Photographer: James R. Salomon
Contractor: Carl Anderson, Anderson Contracting Services
Источник вдохновения для домашнего уюта: большая кухня-столовая в стиле неоклассика (современная классика) с синими стенами и темным паркетным полом без камина
Источник вдохновения для домашнего уюта: большая кухня-столовая в стиле неоклассика (современная классика) с синими стенами и темным паркетным полом без камина
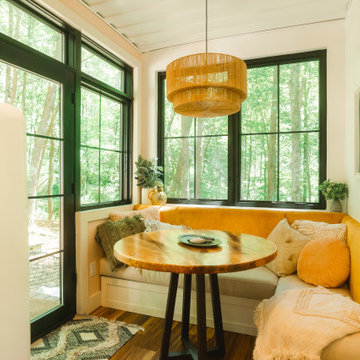
Свежая идея для дизайна: столовая в стиле кантри с с кухонным уголком, белыми стенами, темным паркетным полом и коричневым полом - отличное фото интерьера
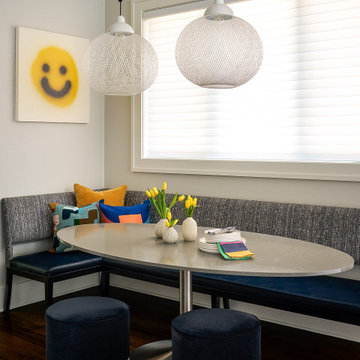
A custom L-shaped banquette and an oval shaped quartz table top are the perfect combination for everyday dining.
Источник вдохновения для домашнего уюта: столовая среднего размера в современном стиле с с кухонным уголком, серыми стенами, паркетным полом среднего тона и коричневым полом
Источник вдохновения для домашнего уюта: столовая среднего размера в современном стиле с с кухонным уголком, серыми стенами, паркетным полом среднего тона и коричневым полом
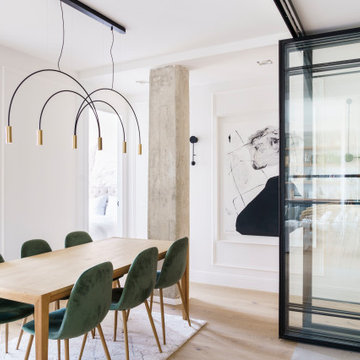
Свежая идея для дизайна: столовая в современном стиле с белыми стенами, светлым паркетным полом и бежевым полом - отличное фото интерьера

Стильный дизайн: маленькая гостиная-столовая в стиле модернизм с паркетным полом среднего тона и балками на потолке для на участке и в саду - последний тренд
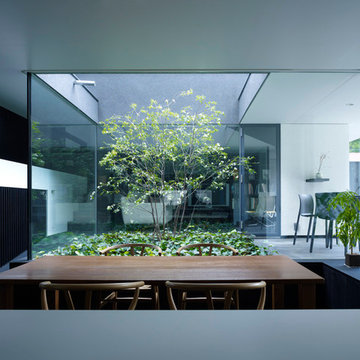
(C) Forward Stroke Inc.
На фото: маленькая столовая в стиле модернизм с белыми стенами и коричневым полом без камина для на участке и в саду с
На фото: маленькая столовая в стиле модернизм с белыми стенами и коричневым полом без камина для на участке и в саду с
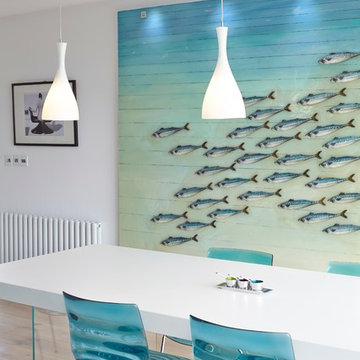
we have managed to track down the artist for this piece - his name is Simon Royer and has studio in Brighton. For more information about his bespoke artwork please visit his website - http://www.simonroyer.co.uk
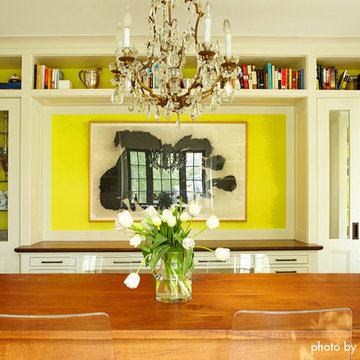
Photo by ©Adan Torres
Свежая идея для дизайна: столовая в стиле фьюжн с белыми стенами и темным паркетным полом - отличное фото интерьера
Свежая идея для дизайна: столовая в стиле фьюжн с белыми стенами и темным паркетным полом - отличное фото интерьера
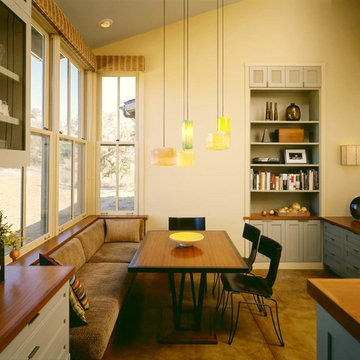
Dining area adjacent to kitchen with built in upholstered banquette.
Cathy Schwabe Architecture.
Photograph by David Wakely.
Стильный дизайн: столовая в современном стиле с бетонным полом - последний тренд
Стильный дизайн: столовая в современном стиле с бетонным полом - последний тренд

Источник вдохновения для домашнего уюта: гостиная-столовая в стиле кантри с белыми стенами, темным паркетным полом, коричневым полом, сводчатым потолком и стенами из вагонки
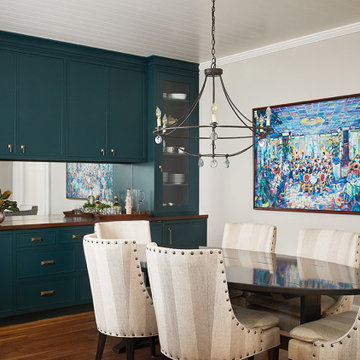
This cozy lake cottage skillfully incorporates a number of features that would normally be restricted to a larger home design. A glance of the exterior reveals a simple story and a half gable running the length of the home, enveloping the majority of the interior spaces. To the rear, a pair of gables with copper roofing flanks a covered dining area that connects to a screened porch. Inside, a linear foyer reveals a generous staircase with cascading landing. Further back, a centrally placed kitchen is connected to all of the other main level entertaining spaces through expansive cased openings. A private study serves as the perfect buffer between the homes master suite and living room. Despite its small footprint, the master suite manages to incorporate several closets, built-ins, and adjacent master bath complete with a soaker tub flanked by separate enclosures for shower and water closet. Upstairs, a generous double vanity bathroom is shared by a bunkroom, exercise space, and private bedroom. The bunkroom is configured to provide sleeping accommodations for up to 4 people. The rear facing exercise has great views of the rear yard through a set of windows that overlook the copper roof of the screened porch below.
Builder: DeVries & Onderlinde Builders
Interior Designer: Vision Interiors by Visbeen
Photographer: Ashley Avila Photography
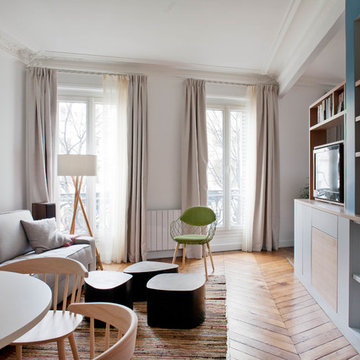
Olivier Chabaud
На фото: гостиная-столовая в современном стиле с синими стенами, темным паркетным полом и коричневым полом
На фото: гостиная-столовая в современном стиле с синими стенами, темным паркетным полом и коричневым полом
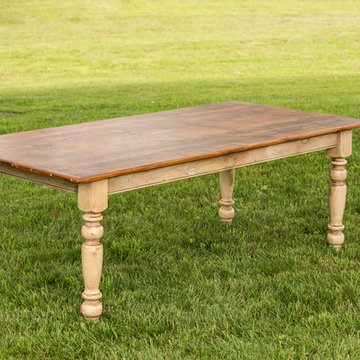
84"L x 42"W x 1" thick, made of reclaimed white pine ban wood, finished in tung oil and cream milk paint with glaze
Пример оригинального дизайна: столовая в стиле кантри
Пример оригинального дизайна: столовая в стиле кантри
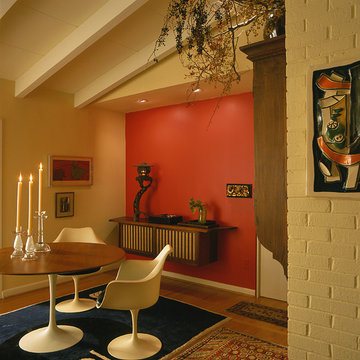
This Mid-Century Modern residence was infused with rich paint colors and accent lighting to enhance the owner’s modern American furniture and art collections. Large expanses of glass were added to provide views to the new garden entry. All Photographs: Erik Kvalsvik
Желтая, бирюзовая столовая – фото дизайна интерьера
5
