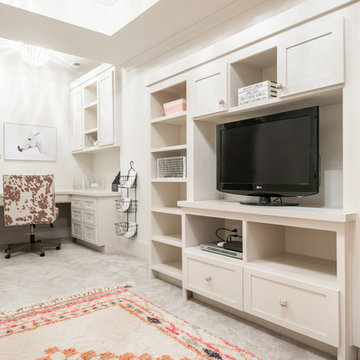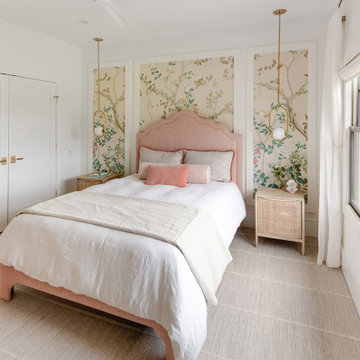Желтая, бежевая детская – фото дизайна интерьера
Сортировать:
Бюджет
Сортировать:Популярное за сегодня
121 - 140 из 18 641 фото
1 из 3
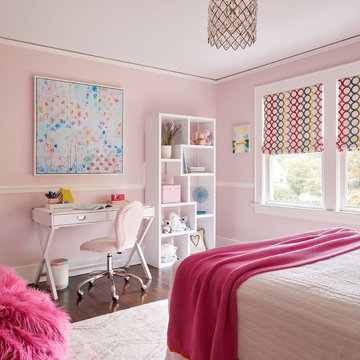
10 year old dream with lots of texture and pops of color
Пример оригинального дизайна: детская в стиле неоклассика (современная классика) с розовыми стенами, темным паркетным полом и коричневым полом для девочки
Пример оригинального дизайна: детская в стиле неоклассика (современная классика) с розовыми стенами, темным паркетным полом и коричневым полом для девочки
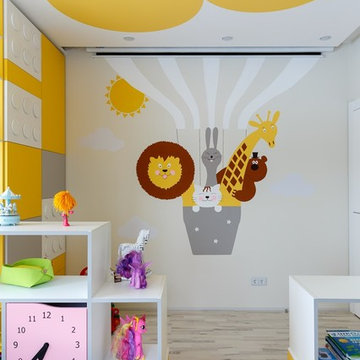
Дизайн интерьера от студии Suite n.7 (CПб)
Фотограф: Иван Сорокин
На фото: детская в современном стиле с
На фото: детская в современном стиле с
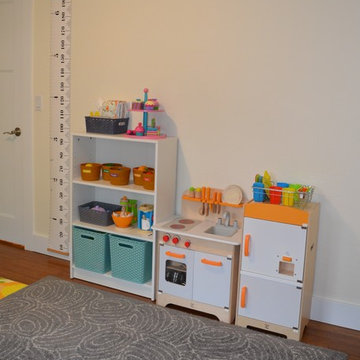
This wall was intentionally left with a single bookcase (fastened to the wall) and moveable toys. The idea being that if later this room needs to become a bedroom, the toys can move and a bed placed here.
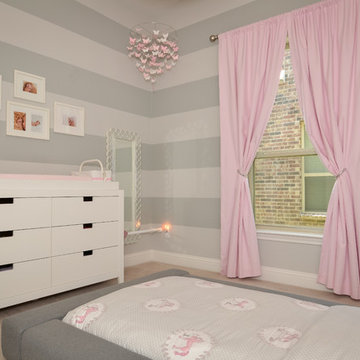
Идея дизайна: детская среднего размера в современном стиле с спальным местом, серыми стенами, ковровым покрытием и бежевым полом для ребенка от 1 до 3 лет, девочки
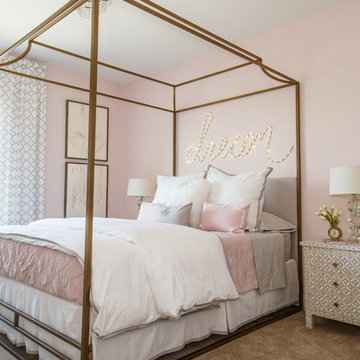
Jessie Preza
Стильный дизайн: детская в стиле неоклассика (современная классика) с спальным местом, розовыми стенами, ковровым покрытием и бежевым полом для подростка, девочки - последний тренд
Стильный дизайн: детская в стиле неоклассика (современная классика) с спальным местом, розовыми стенами, ковровым покрытием и бежевым полом для подростка, девочки - последний тренд
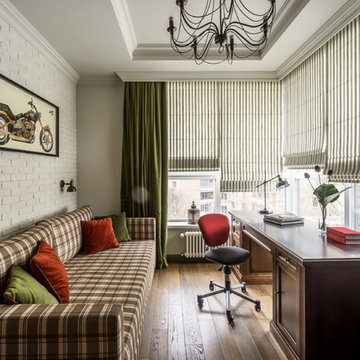
архитектор-дизайнер Сергей Щеповалин
дизайнер-декоратор Нина Абасеева
фотограф Виктор Чернышов
Уютная комната для мальчика-подростка с угловыми окнами
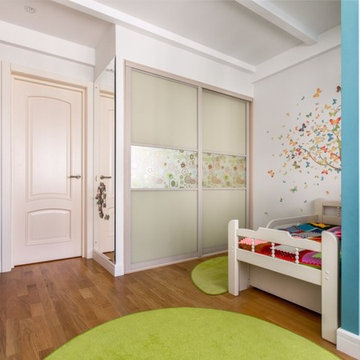
Роман Спиридонов
Источник вдохновения для домашнего уюта: детская в современном стиле
Источник вдохновения для домашнего уюта: детская в современном стиле
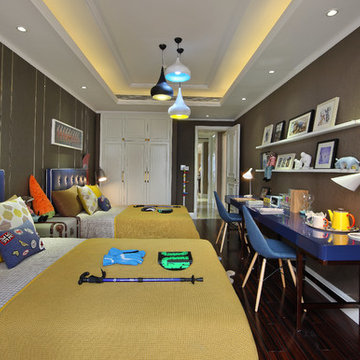
На фото: детская в современном стиле с спальным местом, коричневыми стенами и темным паркетным полом для мальчика
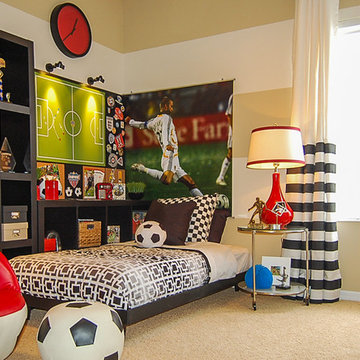
Studio KW Photography
Пример оригинального дизайна: детская в стиле неоклассика (современная классика)
Пример оригинального дизайна: детская в стиле неоклассика (современная классика)
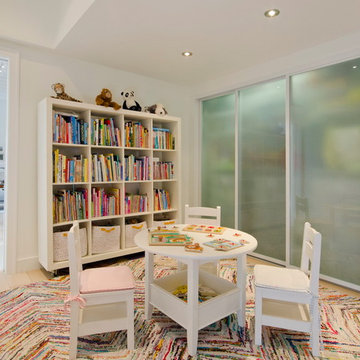
A young couple with three small children purchased this full floor loft in Tribeca in need of a gut renovation. The existing apartment was plagued with awkward spaces, limited natural light and an outdated décor. It was also lacking the required third child’s bedroom desperately needed for their newly expanded family. StudioLAB aimed for a fluid open-plan layout in the larger public spaces while creating smaller, tighter quarters in the rear private spaces to satisfy the family’s programmatic wishes. 3 small children’s bedrooms were carved out of the rear lower level connected by a communal playroom and a shared kid’s bathroom. Upstairs, the master bedroom and master bathroom float above the kid’s rooms on a mezzanine accessed by a newly built staircase. Ample new storage was built underneath the staircase as an extension of the open kitchen and dining areas. A custom pull out drawer containing the food and water bowls was installed for the family’s two dogs to be hidden away out of site when not in use. All wall surfaces, existing and new, were limited to a bright but warm white finish to create a seamless integration in the ceiling and wall structures allowing the spatial progression of the space and sculptural quality of the midcentury modern furniture pieces and colorful original artwork, painted by the wife’s brother, to enhance the space. The existing tin ceiling was left in the living room to maximize ceiling heights and remain a reminder of the historical details of the original construction. A new central AC system was added with an exposed cylindrical duct running along the long living room wall. A small office nook was built next to the elevator tucked away to be out of site.
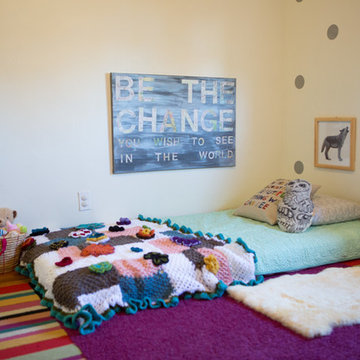
www.LauraChristinPhotography.com
Стильный дизайн: детская в стиле фьюжн - последний тренд
Стильный дизайн: детская в стиле фьюжн - последний тренд
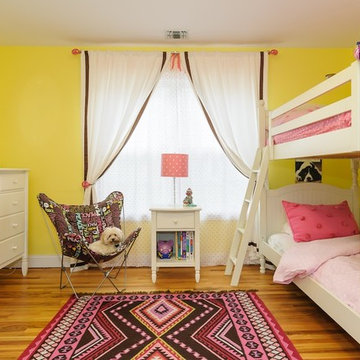
Kevin Wohlers Photography
Идея дизайна: детская в стиле неоклассика (современная классика) с желтыми стенами
Идея дизайна: детская в стиле неоклассика (современная классика) с желтыми стенами
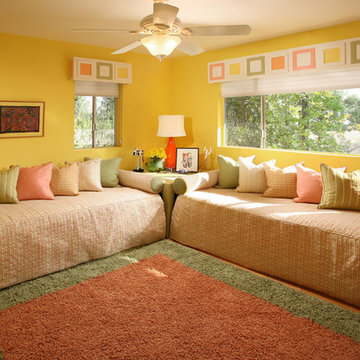
This room is "The Grandkid's Room" for sleep overs and doubles as a play room. We designed the room around the existing yellow walls. Custom, cornice boxes over the windows mimic the pattern on the custom bedding at a larger scale. Adding bolster pillows as well as throw pillows on the bed allow the bed to be used as a lounge area as well.
Photo by: Tom Queally
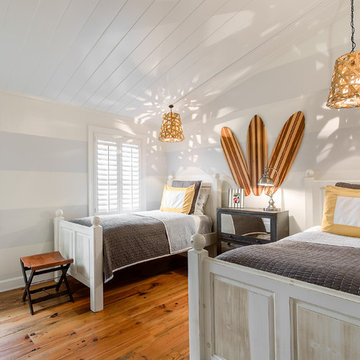
Photo by: Adam Cohen
adamcohenphotography.com
Свежая идея для дизайна: нейтральная детская в современном стиле с спальным местом, серыми стенами и паркетным полом среднего тона для подростка, двоих детей - отличное фото интерьера
Свежая идея для дизайна: нейтральная детская в современном стиле с спальным местом, серыми стенами и паркетным полом среднего тона для подростка, двоих детей - отличное фото интерьера
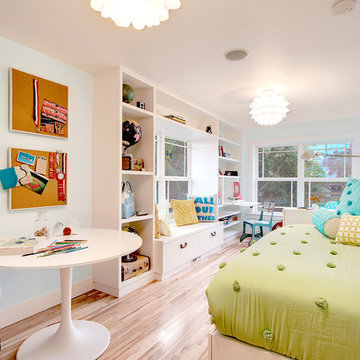
Пример оригинального дизайна: детская в современном стиле с спальным местом для девочки
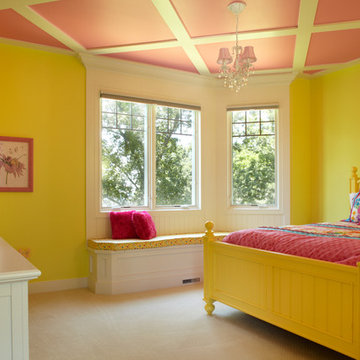
Photography by Scott Van Dyke for Haisma Design Co.
Стильный дизайн: детская в классическом стиле с спальным местом, желтыми стенами и ковровым покрытием для подростка, девочки - последний тренд
Стильный дизайн: детская в классическом стиле с спальным местом, желтыми стенами и ковровым покрытием для подростка, девочки - последний тренд
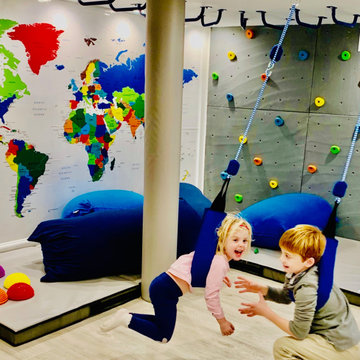
Стильный дизайн: нейтральная детская с игровой среднего размера в классическом стиле с белыми стенами, полом из ламината и серым полом для ребенка от 4 до 10 лет - последний тренд
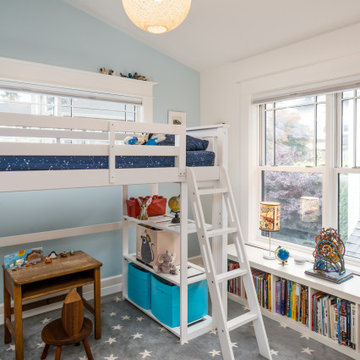
H2D Architecture + Design worked with the homeowners to design a second story addition on their existing home in the Wallingford neighborhood of Seattle. The second story is designed with three bedrooms, storage space, new stair, and roof deck overlooking to views of the lake beyond.
Design by: H2D Architecture + Design
www.h2darchitects.com
#seattlearchitect
#h2darchitects
#secondstoryseattle
Photos by: Porchlight Imaging
Built by: Crescent Builds
Желтая, бежевая детская – фото дизайна интерьера
7
