Зеленый туалет с настольной раковиной – фото дизайна интерьера
Сортировать:
Бюджет
Сортировать:Популярное за сегодня
21 - 40 из 184 фото
1 из 3
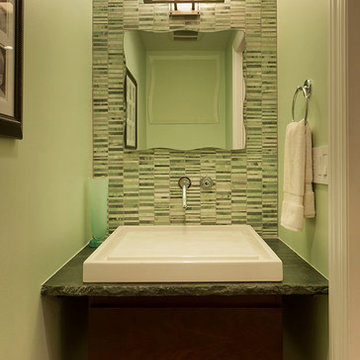
Свежая идея для дизайна: туалет в стиле неоклассика (современная классика) с настольной раковиной, плоскими фасадами, темными деревянными фасадами и зеленой плиткой - отличное фото интерьера

The transformation of this high-rise condo in the heart of San Francisco was literally from floor to ceiling. Studio Becker custom built everything from the bed and shoji screens to the interior doors and wall paneling...and of course the kitchen, baths and wardrobes!
It’s all Studio Becker in this master bedroom - teak light boxes line the ceiling, shoji sliding doors conceal the walk-in closet and house the flat screen TV. A custom teak bed with a headboard and storage drawers below transition into full-height night stands with mirrored fronts (with lots of storage inside) and interior up-lit shelving with a light valance above. A window seat that provides additional storage and a lounging area finishes out the room.
Teak wall paneling with a concealed touchless coat closet, interior shoji doors and a desk niche with an inset leather writing surface and cord catcher are just a few more of the customized features built for this condo.
This Collection M kitchen, in Manhattan, high gloss walnut burl and Rimini stainless steel, is packed full of fun features, including an eating table that hydraulically lifts from table height to bar height for parties, an in-counter appliance garage in a concealed elevation system and Studio Becker’s electric Smart drawer with custom inserts for sushi service, fine bone china and stemware.
Combinations of teak and black lacquer with custom vanity designs give these bathrooms the Asian flare the homeowner’s were looking for.
This project has been featured on HGTV's Million Dollar Rooms
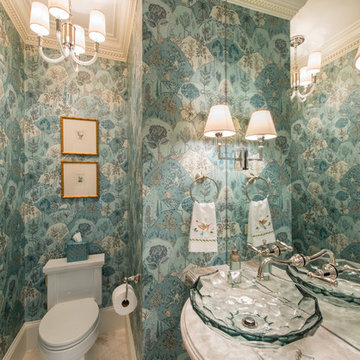
Alexandria, Virginia Traditional Powder Room Design by #SarahTurner4JenniferGilmer
http://www.gilmerkitchens.com/
Photography by John Cole Photography

Midcentury Modern inspired new build home. Color, texture, pattern, interesting roof lines, wood, light!
Источник вдохновения для домашнего уюта: туалет среднего размера в стиле ретро с фасадами островного типа, коричневыми фасадами, унитазом-моноблоком, зеленой плиткой, керамической плиткой, разноцветными стенами, светлым паркетным полом, настольной раковиной, столешницей из дерева, коричневым полом, коричневой столешницей, напольной тумбой, сводчатым потолком и обоями на стенах
Источник вдохновения для домашнего уюта: туалет среднего размера в стиле ретро с фасадами островного типа, коричневыми фасадами, унитазом-моноблоком, зеленой плиткой, керамической плиткой, разноцветными стенами, светлым паркетным полом, настольной раковиной, столешницей из дерева, коричневым полом, коричневой столешницей, напольной тумбой, сводчатым потолком и обоями на стенах
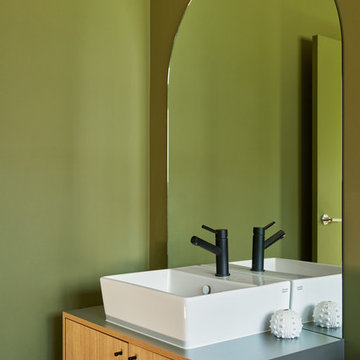
Источник вдохновения для домашнего уюта: туалет в современном стиле с плоскими фасадами, светлыми деревянными фасадами, зелеными стенами, настольной раковиной и синей столешницей

Timeless Palm Springs glamour meets modern in Pulp Design Studios' bathroom design created for the DXV Design Panel 2016. The design is one of four created by an elite group of celebrated designers for DXV's national ad campaign. Faced with the challenge of creating a beautiful space from nothing but an empty stage, Beth and Carolina paired mid-century touches with bursts of colors and organic patterns. The result is glamorous with touches of quirky fun -- the definition of splendid living.

Photography by Eduard Hueber / archphoto
North and south exposures in this 3000 square foot loft in Tribeca allowed us to line the south facing wall with two guest bedrooms and a 900 sf master suite. The trapezoid shaped plan creates an exaggerated perspective as one looks through the main living space space to the kitchen. The ceilings and columns are stripped to bring the industrial space back to its most elemental state. The blackened steel canopy and blackened steel doors were designed to complement the raw wood and wrought iron columns of the stripped space. Salvaged materials such as reclaimed barn wood for the counters and reclaimed marble slabs in the master bathroom were used to enhance the industrial feel of the space.

When the house was purchased, someone had lowered the ceiling with gyp board. We re-designed it with a coffer that looked original to the house. The antique stand for the vessel sink was sourced from an antique store in Berkeley CA. The flooring was replaced with traditional 1" hex tile.
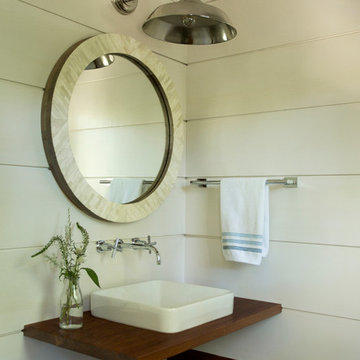
Eric Roth Photography
Идея дизайна: туалет среднего размера в стиле кантри с открытыми фасадами, белыми стенами, настольной раковиной, столешницей из дерева и коричневой столешницей
Идея дизайна: туалет среднего размера в стиле кантри с открытыми фасадами, белыми стенами, настольной раковиной, столешницей из дерева и коричневой столешницей
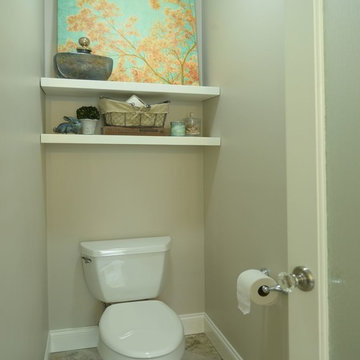
Through use of vibrant, nature inspired, art and accessories we bring the organic beauty of the outdoors into the water closet.
This Is the After photo of the Master Bathroom. Photo credits Rob Downey.
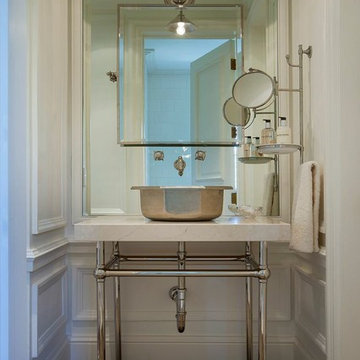
На фото: туалет в средиземноморском стиле с настольной раковиной, белыми стенами, темным паркетным полом и белой столешницей с

Powder room with a twist. This cozy powder room was completely transformed form top to bottom. Introducing playful patterns with tile and wallpaper. This picture shows the green vanity, circular mirror, pendant lighting, tile flooring, along with brass accents and hardware. Boston, MA.
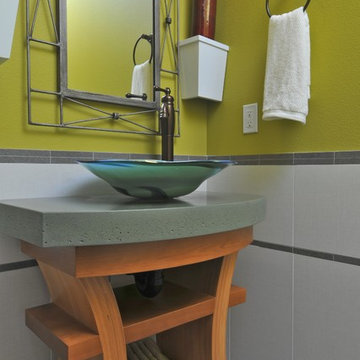
Concrete top with artisan vessel on site built base made from job scraps. LEED-H Platinum certified with a score of 110 (formerly highest score in America) Photo by Matt McCorteney

Guest Bath and Powder Room. Vintage dresser from the client's family re-purposed as the vanity with a modern marble sink.
photo: David Duncan Livingston
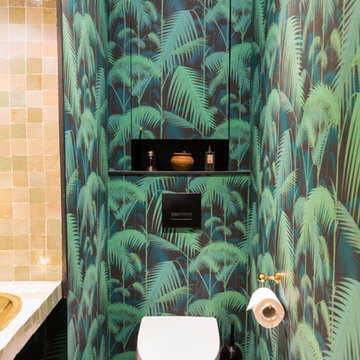
Alfredo Brandt
Свежая идея для дизайна: туалет среднего размера в современном стиле с открытыми фасадами, унитазом-моноблоком, бежевой плиткой, плиткой мозаикой, зелеными стенами, полом из цементной плитки, настольной раковиной, черным полом, бежевой столешницей и обоями на стенах - отличное фото интерьера
Свежая идея для дизайна: туалет среднего размера в современном стиле с открытыми фасадами, унитазом-моноблоком, бежевой плиткой, плиткой мозаикой, зелеными стенами, полом из цементной плитки, настольной раковиной, черным полом, бежевой столешницей и обоями на стенах - отличное фото интерьера
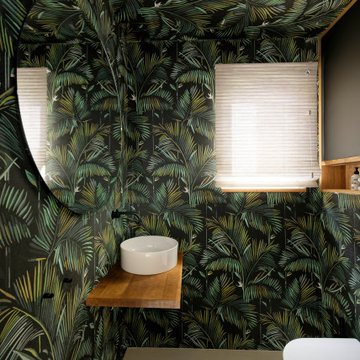
Gäste WC
На фото: туалет в современном стиле с инсталляцией, разноцветными стенами, настольной раковиной, столешницей из дерева, бежевым полом и бежевой столешницей с
На фото: туалет в современном стиле с инсталляцией, разноцветными стенами, настольной раковиной, столешницей из дерева, бежевым полом и бежевой столешницей с
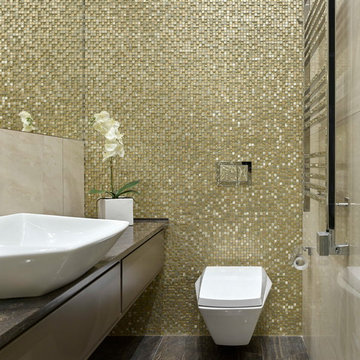
Фото: Сергей Ананьев, Стилист: Наталья Онуфрейчук
На фото: туалет в современном стиле с плоскими фасадами, инсталляцией, плиткой мозаикой, настольной раковиной, коричневым полом, коричневыми фасадами и коричневой столешницей с
На фото: туалет в современном стиле с плоскими фасадами, инсталляцией, плиткой мозаикой, настольной раковиной, коричневым полом, коричневыми фасадами и коричневой столешницей с
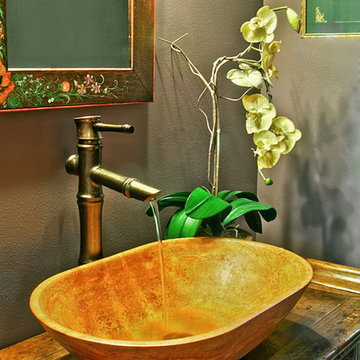
Идея дизайна: маленький туалет в стиле кантри с фасадами цвета дерева среднего тона, унитазом-моноблоком, фиолетовыми стенами, паркетным полом среднего тона, настольной раковиной, столешницей из дерева и коричневым полом для на участке и в саду
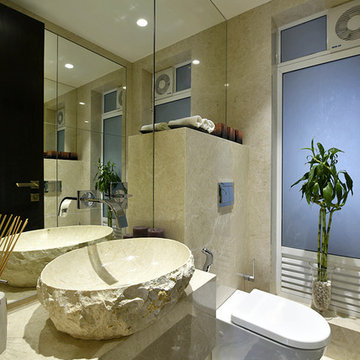
PHOTO CREDIT :PRASHANT BHAT
На фото: маленький туалет в современном стиле с плоскими фасадами, инсталляцией, бежевой плиткой, бежевыми стенами, мраморным полом, мраморной столешницей, настольной раковиной и мраморной плиткой для на участке и в саду
На фото: маленький туалет в современном стиле с плоскими фасадами, инсталляцией, бежевой плиткой, бежевыми стенами, мраморным полом, мраморной столешницей, настольной раковиной и мраморной плиткой для на участке и в саду
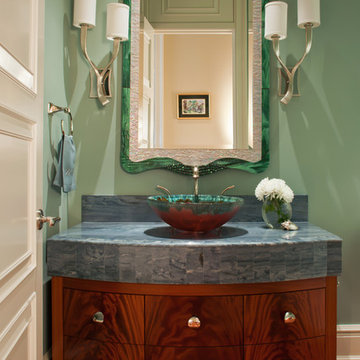
Crafted by Ruffino Cabinetry
Идея дизайна: туалет в классическом стиле с настольной раковиной, плоскими фасадами, темными деревянными фасадами и синей столешницей
Идея дизайна: туалет в классическом стиле с настольной раковиной, плоскими фасадами, темными деревянными фасадами и синей столешницей
Зеленый туалет с настольной раковиной – фото дизайна интерьера
2