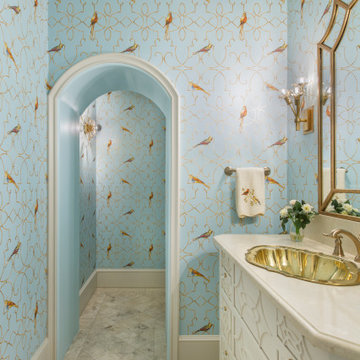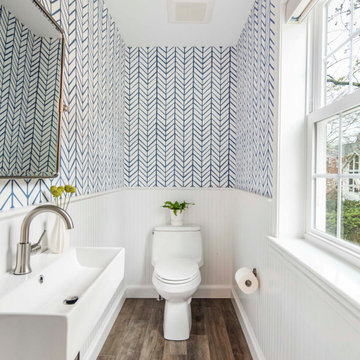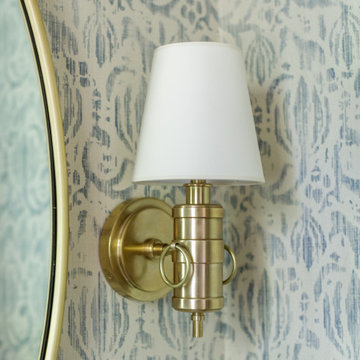Зеленый туалет – фото дизайна интерьера
Сортировать:
Бюджет
Сортировать:Популярное за сегодня
301 - 320 из 3 070 фото
1 из 2

A little jewel box powder room off the kitchen. A vintage vanity found at Brimfield, copper sink, oil rubbed bronze fixtures, lighting and mirror, and Sanderson wallpaper complete the old/new look!
Karissa Vantassel Photography
Photographer: Greg Premru
Стильный дизайн: туалет в стиле неоклассика (современная классика) с раковиной с пьедесталом и зелеными стенами - последний тренд
Стильный дизайн: туалет в стиле неоклассика (современная классика) с раковиной с пьедесталом и зелеными стенами - последний тренд
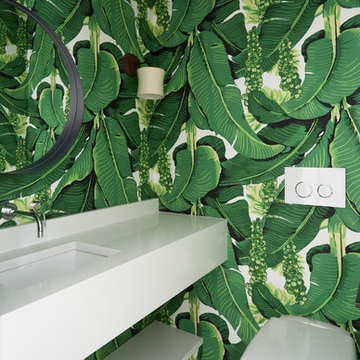
Mike Kaskel - Kaskel Photo
На фото: туалет среднего размера в стиле кантри с фасадами в стиле шейкер, белыми фасадами, темным паркетным полом и коричневым полом
На фото: туалет среднего размера в стиле кантри с фасадами в стиле шейкер, белыми фасадами, темным паркетным полом и коричневым полом
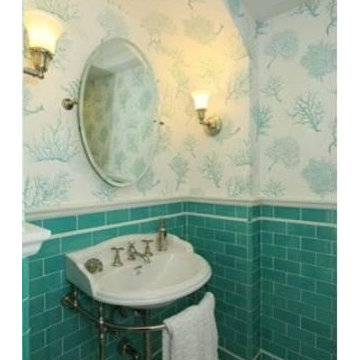
Источник вдохновения для домашнего уюта: туалет среднего размера в средиземноморском стиле с открытыми фасадами, раздельным унитазом, зеленой плиткой, керамической плиткой, белыми стенами, полом из керамической плитки и раковиной с пьедесталом
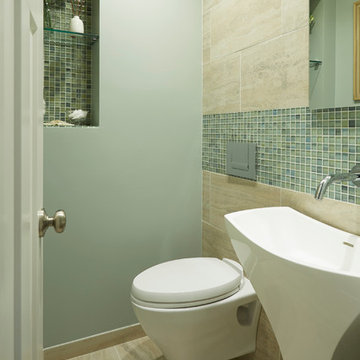
Mike Kaskel - Kaskel Photo
Стильный дизайн: туалет в стиле неоклассика (современная классика) - последний тренд
Стильный дизайн: туалет в стиле неоклассика (современная классика) - последний тренд
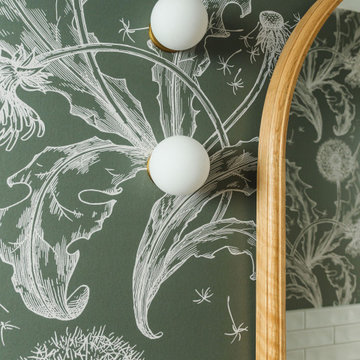
Стильный дизайн: туалет среднего размера в стиле неоклассика (современная классика) с светлыми деревянными фасадами, унитазом-моноблоком, белой плиткой, плиткой кабанчик, зелеными стенами, полом из винила, подвесной раковиной, столешницей из дерева, коричневым полом, подвесной тумбой и обоями на стенах - последний тренд

Photo: Rachel Loewen © 2019 Houzz
Пример оригинального дизайна: туалет в скандинавском стиле с плоскими фасадами, светлыми деревянными фасадами, белой плиткой, плиткой кабанчик, зелеными стенами, настольной раковиной, серой столешницей и обоями на стенах
Пример оригинального дизайна: туалет в скандинавском стиле с плоскими фасадами, светлыми деревянными фасадами, белой плиткой, плиткой кабанчик, зелеными стенами, настольной раковиной, серой столешницей и обоями на стенах
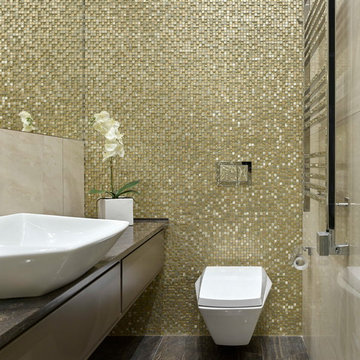
Фото: Сергей Ананьев, Стилист: Наталья Онуфрейчук
На фото: туалет в современном стиле с плоскими фасадами, инсталляцией, плиткой мозаикой, настольной раковиной, коричневым полом, коричневыми фасадами и коричневой столешницей с
На фото: туалет в современном стиле с плоскими фасадами, инсталляцией, плиткой мозаикой, настольной раковиной, коричневым полом, коричневыми фасадами и коричневой столешницей с
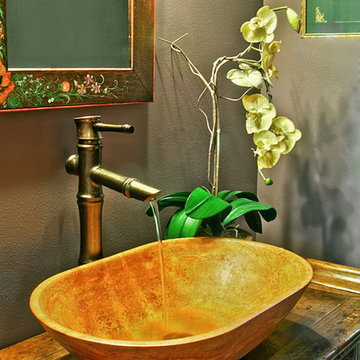
Идея дизайна: маленький туалет в стиле кантри с фасадами цвета дерева среднего тона, унитазом-моноблоком, фиолетовыми стенами, паркетным полом среднего тона, настольной раковиной, столешницей из дерева и коричневым полом для на участке и в саду
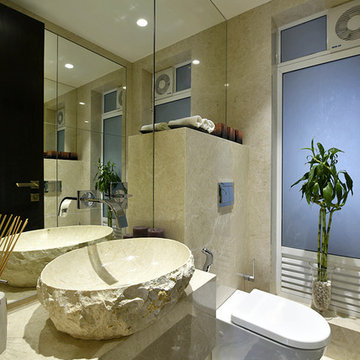
PHOTO CREDIT :PRASHANT BHAT
На фото: маленький туалет в современном стиле с плоскими фасадами, инсталляцией, бежевой плиткой, бежевыми стенами, мраморным полом, мраморной столешницей, настольной раковиной и мраморной плиткой для на участке и в саду
На фото: маленький туалет в современном стиле с плоскими фасадами, инсталляцией, бежевой плиткой, бежевыми стенами, мраморным полом, мраморной столешницей, настольной раковиной и мраморной плиткой для на участке и в саду
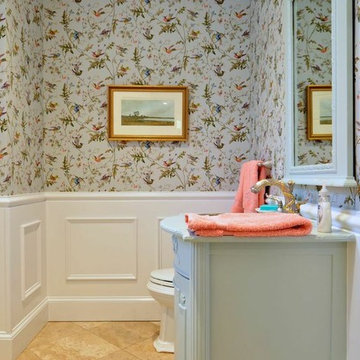
Jean C. Mays
На фото: туалет среднего размера в классическом стиле с фасадами островного типа, зелеными фасадами, полом из керамической плитки, накладной раковиной и столешницей из дерева с
На фото: туалет среднего размера в классическом стиле с фасадами островного типа, зелеными фасадами, полом из керамической плитки, накладной раковиной и столешницей из дерева с

We first worked with these clients in their Toronto home. They recently moved to a new-build in Kleinburg. While their Toronto home was traditional in style and décor, they wanted a more transitional look for their new home. We selected a neutral colour palette of creams, soft grey/blues and added punches of bold colour through art, toss cushions and accessories. All furnishings were curated to suit this family’s lifestyle. They love to host and entertain large family gatherings so maximizing seating in all main spaces was a must. The kitchen table was custom-made to accommodate 12 people comfortably for lunch or dinner or friends dropping by for coffee.
For more about Lumar Interiors, click here: https://www.lumarinteriors.com/
To learn more about this project, click here: https://www.lumarinteriors.com/portfolio/kleinburg-family-home-design-decor/

A modern country home for a busy family with young children. The home remodel included enlarging the footprint of the kitchen to allow a larger island for more seating and entertaining, as well as provide more storage and a desk area. The pocket door pantry and the full height corner pantry was high on the client's priority list. From the cabinetry to the green peacock wallpaper and vibrant blue tiles in the bathrooms, the colourful touches throughout the home adds to the energy and charm. The result is a modern, relaxed, eclectic aesthetic with practical and efficient design features to serve the needs of this family.
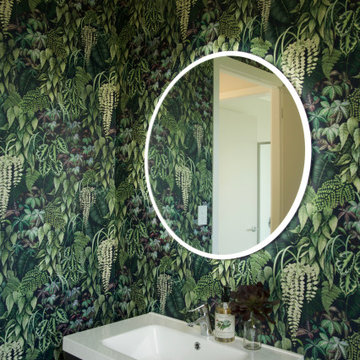
Источник вдохновения для домашнего уюта: туалет среднего размера в стиле модернизм с черными фасадами, зелеными стенами, полом из керамической плитки, столешницей из искусственного камня, серым полом, белой столешницей, подвесной тумбой и обоями на стенах
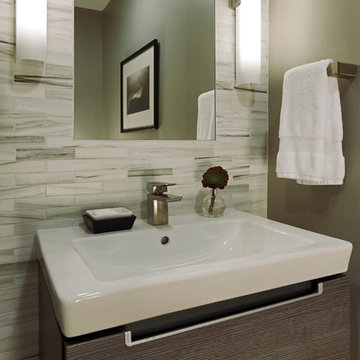
Co-Designer: Trisha Gaffney, AKBD |
Co-Designer & Cabinetry by: Vawn Greany, CMKBD |
Dura Supreme Cabinetry by Collaborative Interiors |
Photography by: Dale Lang, NW Architectural Photography |
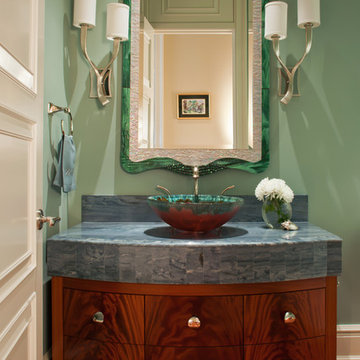
Crafted by Ruffino Cabinetry
Идея дизайна: туалет в классическом стиле с настольной раковиной, плоскими фасадами, темными деревянными фасадами и синей столешницей
Идея дизайна: туалет в классическом стиле с настольной раковиной, плоскими фасадами, темными деревянными фасадами и синей столешницей
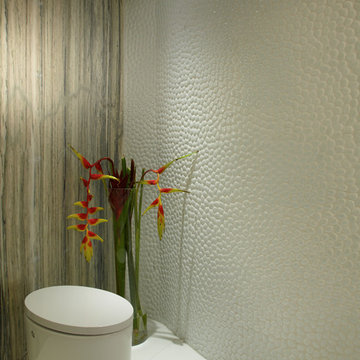
Another magnificent Interior Design in Miami by J Design Group, Published In trends ideas magazine and Miami Design Magazine.
Miami modern,
Contemporary Interior Designers,
Modern Interior Designers,
Coco Plum Interior Designers,
Sunny Isles Interior Designers,
Pinecrest Interior Designers,
J Design Group interiors,
South Florida designers,
Best Miami Designers,
Miami interiors,
Miami décor,
Miami Beach Designers,
Best Miami Interior Designers,
Miami Beach Interiors,
Luxurious Design in Miami,
Top designers,
Deco Miami,
Luxury interiors,
Miami Beach Luxury Interiors,
Miami Interior Design,
Miami Interior Design Firms,
Beach front,
Top Interior Designers,
top décor,
Top Miami Decorators,
Miami luxury condos,
modern interiors,
Modern,
Pent house design,
white interiors,
Top Miami Interior Decorators,
Top Miami Interior Designers,
Modern Designers in Miami,
Trends ideas Magazine publishes this luxury Apartment in The Bath Club in Miami Beach and they states:
Exotic welcome!
A balance of the clean-lined and classic Brings a serene, expansive air to this condominium…..
…..before asking interior designer Jennifer Corredor, Of J Design Group, to redress the interior.
With magnificent views, the 12th-level, over 5000 SF unit Had at the same time suffered from a fussy décor that underplayed the outlook and gave it a rather close atmosphere, says Corredor.
“For the remodel, I wanted to achieve a look that reflected the spirit of the young owners but that would also be in keeping with a family home – the couple has five children. For me, this meant striking a delicate balance between the contemporary and traditional right through the interiors. Modern accents cater to their youthful tastes, while the more classical elements evoke the feeling of warmth and solidity appropriate to a family residence.”
The first thing the designer did was…….
“As soon as you step into the foyer from the lift, this run of marble leads the eye through the formal living space and out to the sea views,” says Corredor.
“I designed the entry in clean-lined green glass panels and laminated cherry wood, custom cut in a jigsaw-like pattern. The interlocking wood panels cover all four sides of a circulation hub, the nucleus of the home.” In the formal living area, a mother-of-pearl accent wall provides the leading contemporary feature. Most of the furniture pieces, fabrics and finishes were custom specified by Corredor…….
J Design Group, with More than 26 years of creating luxury Interior Designs in South Florida’s most exclusive neighborhoods such as Miami, Surfside, Indian Creek, Fisher Island, Bal Harbour, Aventura, Key Biscayne, Brickell Key, South Beach, Sunny Isles, Pinecrest, Williams Island, Golden Beach, Star Island, Brickell, Coconut Grove, Coral Gables, and many other cities in different states all across USA
Contact information:
J Design Group
305-444-4611
Зеленый туалет – фото дизайна интерьера
16
