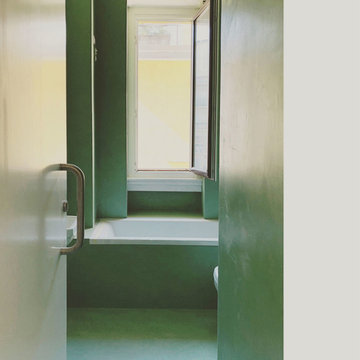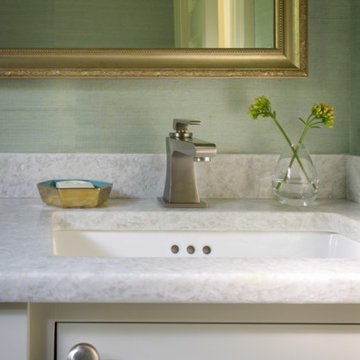Зеленый туалет – фото дизайна интерьера
Сортировать:
Бюджет
Сортировать:Популярное за сегодня
181 - 200 из 3 043 фото
1 из 2
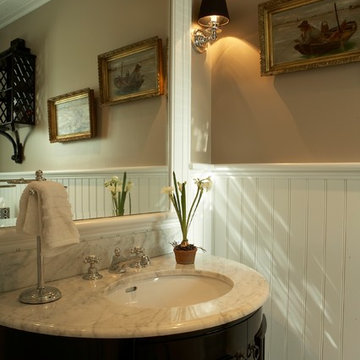
Powder Room Vignette.
Interior Design by Herbert Acevedo. Photo by Joel Benjamin.
На фото: туалет в классическом стиле с
На фото: туалет в классическом стиле с
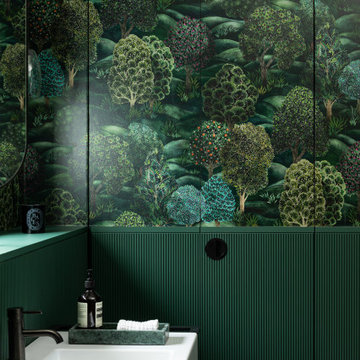
Concealed shower in Guest WC of Georgian townhouse
На фото: туалет в классическом стиле с зелеными стенами, полом из керамогранита, коричневым полом, акцентной стеной, напольной тумбой и обоями на стенах с
На фото: туалет в классическом стиле с зелеными стенами, полом из керамогранита, коричневым полом, акцентной стеной, напольной тумбой и обоями на стенах с
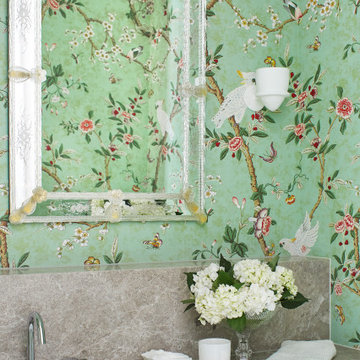
Пример оригинального дизайна: маленький туалет в современном стиле с фасадами островного типа, светлыми деревянными фасадами, инсталляцией, зелеными стенами, полом из керамической плитки, консольной раковиной, мраморной столешницей, бежевым полом, серой столешницей, подвесной тумбой и обоями на стенах для на участке и в саду
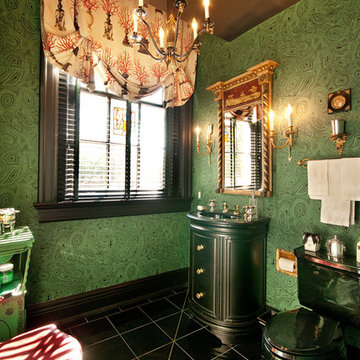
Malvern House, having been first planned in the early 1900's, contained separate restrooms for men and women. This is the gentlemen's powder room.
Идея дизайна: туалет в классическом стиле
Идея дизайна: туалет в классическом стиле
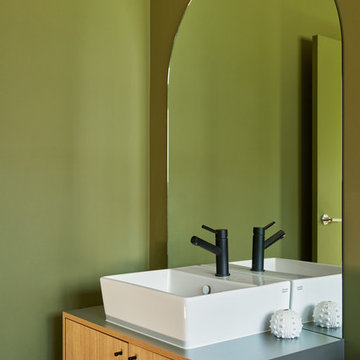
Источник вдохновения для домашнего уюта: туалет в современном стиле с плоскими фасадами, светлыми деревянными фасадами, зелеными стенами, настольной раковиной и синей столешницей
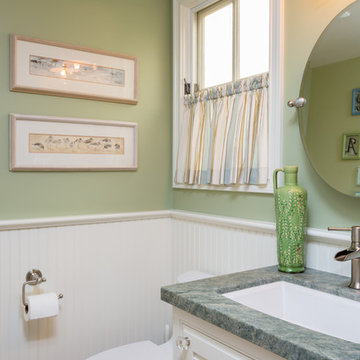
A beach-themed powder room with real tongue and groove wainscot. The light green and white color scheme combined with the marble countertops give this bathroom an airy, clean feeling.
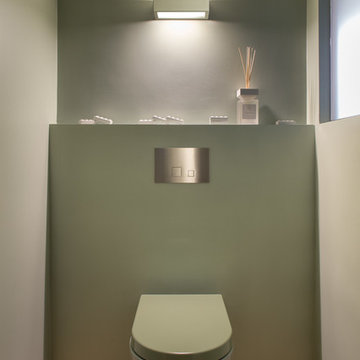
Стильный дизайн: маленький туалет в современном стиле с инсталляцией, зелеными стенами и светлым паркетным полом для на участке и в саду - последний тренд
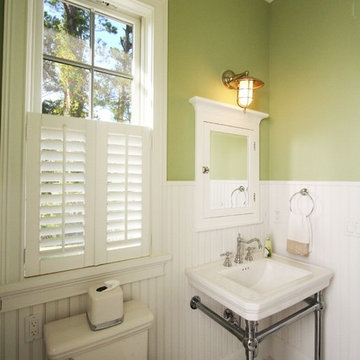
Photos by Deremer Studios
Источник вдохновения для домашнего уюта: туалет в классическом стиле
Источник вдохновения для домашнего уюта: туалет в классическом стиле

This powder room room use to have plaster walls and popcorn ceilings until we transformed this bathroom to something fun and cheerful so your guest will always be wow'd when they use it. The fun palm tree wallpaper really brings a lot of fun to this space. This space is all about the wallpaper. Decorative Moulding was applied on the crown to give this space more detail.
JL Interiors is a LA-based creative/diverse firm that specializes in residential interiors. JL Interiors empowers homeowners to design their dream home that they can be proud of! The design isn’t just about making things beautiful; it’s also about making things work beautifully. Contact us for a free consultation Hello@JLinteriors.design _ 310.390.6849_ www.JLinteriors.design

Design + Build: Craftsmen's Guild / Photography: Agnieszka Jakubowicz
На фото: туалет в современном стиле с акцентной стеной
На фото: туалет в современном стиле с акцентной стеной

Timeless Palm Springs glamour meets modern in Pulp Design Studios' bathroom design created for the DXV Design Panel 2016. The design is one of four created by an elite group of celebrated designers for DXV's national ad campaign. Faced with the challenge of creating a beautiful space from nothing but an empty stage, Beth and Carolina paired mid-century touches with bursts of colors and organic patterns. The result is glamorous with touches of quirky fun -- the definition of splendid living.
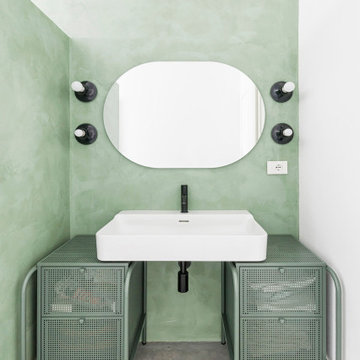
Bango Realizzato in resina, color Verde Salvia. Lampade a parete Kartell. Mobile Bagno in lamiera micro-forato.
Свежая идея для дизайна: туалет среднего размера в современном стиле с зелеными фасадами, зеленой плиткой, зелеными стенами, бетонным полом, столешницей из нержавеющей стали, серым полом, зеленой столешницей и напольной тумбой - отличное фото интерьера
Свежая идея для дизайна: туалет среднего размера в современном стиле с зелеными фасадами, зеленой плиткой, зелеными стенами, бетонным полом, столешницей из нержавеющей стали, серым полом, зеленой столешницей и напольной тумбой - отличное фото интерьера

Dane Austin’s Boston interior design studio gave this 1889 Arts and Crafts home a lively, exciting look with bright colors, metal accents, and disparate prints and patterns that create stunning contrast. The enhancements complement the home’s charming, well-preserved original features including lead glass windows and Victorian-era millwork.
---
Project designed by Boston interior design studio Dane Austin Design. They serve Boston, Cambridge, Hingham, Cohasset, Newton, Weston, Lexington, Concord, Dover, Andover, Gloucester, as well as surrounding areas.
For more about Dane Austin Design, click here: https://daneaustindesign.com/
To learn more about this project, click here:
https://daneaustindesign.com/arts-and-crafts-home
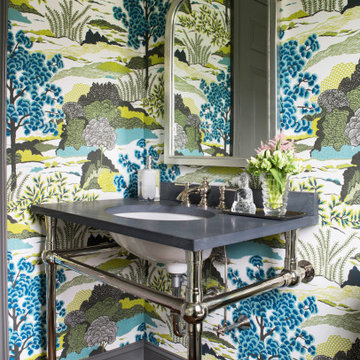
Пример оригинального дизайна: туалет среднего размера в стиле неоклассика (современная классика) с фасадами островного типа, разноцветными стенами, консольной раковиной, коричневым полом, серой столешницей, встроенной тумбой и обоями на стенах

Источник вдохновения для домашнего уюта: туалет в стиле кантри с фасадами островного типа, фасадами цвета дерева среднего тона, зелеными стенами, настольной раковиной, серым полом и коричневой столешницей
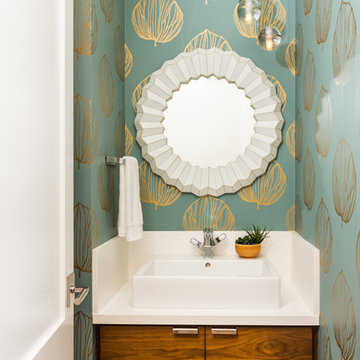
На фото: туалет в современном стиле с плоскими фасадами, фасадами цвета дерева среднего тона, синими стенами, настольной раковиной, коричневым полом и белой столешницей

Photography by Eduard Hueber / archphoto
North and south exposures in this 3000 square foot loft in Tribeca allowed us to line the south facing wall with two guest bedrooms and a 900 sf master suite. The trapezoid shaped plan creates an exaggerated perspective as one looks through the main living space space to the kitchen. The ceilings and columns are stripped to bring the industrial space back to its most elemental state. The blackened steel canopy and blackened steel doors were designed to complement the raw wood and wrought iron columns of the stripped space. Salvaged materials such as reclaimed barn wood for the counters and reclaimed marble slabs in the master bathroom were used to enhance the industrial feel of the space.

Стильный дизайн: туалет среднего размера в стиле фьюжн с фасадами в стиле шейкер, зелеными фасадами и зелеными стенами - последний тренд
Зеленый туалет – фото дизайна интерьера
10
