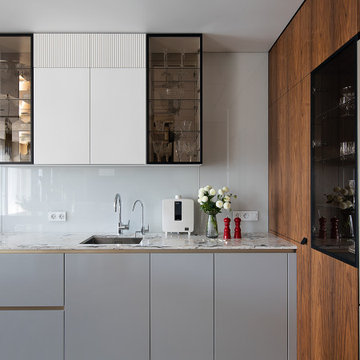Зеленый, серый домашний бар – фото дизайна интерьера
Сортировать:
Бюджет
Сортировать:Популярное за сегодня
181 - 200 из 9 304 фото
1 из 3

На фото: прямой домашний бар в современном стиле с врезной мойкой, плоскими фасадами, светлыми деревянными фасадами, серым фартуком, фартуком из мрамора, серым полом и белой столешницей

Redesigning the bar improves the flow with the rest of the basement allowing for easy access in and out of the bar. This beautiful table was custom made from reclaimed wood and serves as a buffet space, game table, dining table, or a spot to sit and have a drink.
Instead of having a flooring change from carpet and to tile, this wood-look luxury vinyl plank was installed. The flow is improved and the space feels larger.
The main finishes are neutral with a mix of rustic, traditional, and coastal styles. The painted cabinetry contrasts nicely with the stained table and flooring. Pops of blue are seen in the accessories.
Photo by: Beth Skogen
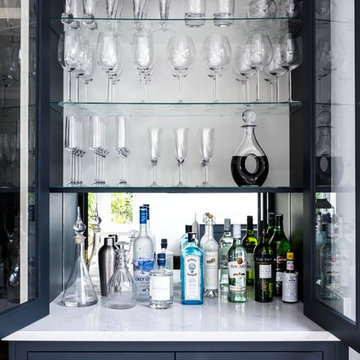
Emma Lewis
Пример оригинального дизайна: домашний бар в стиле неоклассика (современная классика)
Пример оригинального дизайна: домашний бар в стиле неоклассика (современная классика)
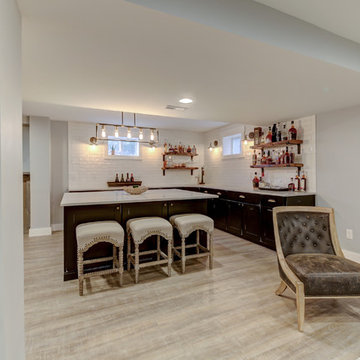
Kris palen
Идея дизайна: большой угловой домашний бар в стиле неоклассика (современная классика) с мойкой, фасадами с утопленной филенкой, черными фасадами, столешницей из кварцевого агломерата, белым фартуком, фартуком из плитки кабанчик, светлым паркетным полом, коричневым полом и серой столешницей
Идея дизайна: большой угловой домашний бар в стиле неоклассика (современная классика) с мойкой, фасадами с утопленной филенкой, черными фасадами, столешницей из кварцевого агломерата, белым фартуком, фартуком из плитки кабанчик, светлым паркетным полом, коричневым полом и серой столешницей
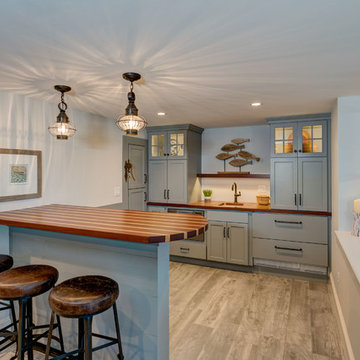
Robert Scott Button Photography
Идея дизайна: домашний бар среднего размера в морском стиле с полом из керамогранита и серым полом
Идея дизайна: домашний бар среднего размера в морском стиле с полом из керамогранита и серым полом
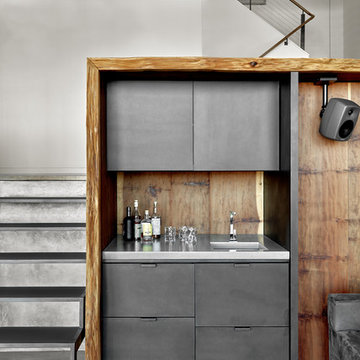
Источник вдохновения для домашнего уюта: прямой домашний бар среднего размера в стиле модернизм с бетонным полом, серым полом, мойкой, монолитной мойкой, плоскими фасадами, серыми фасадами, столешницей из нержавеющей стали, коричневым фартуком и фартуком из дерева
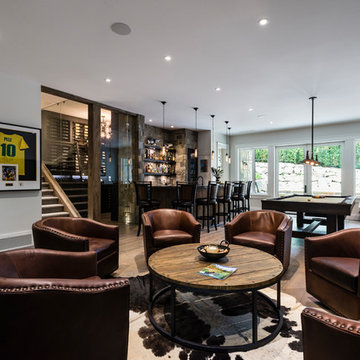
Downstairs the entertainment continues with a wine room, full bar, theatre, and golf simulator. Sound-proofing and Control-4 automation ease comfort and operation, so the media room can be optimized to allow multi-generation entertaining or optimal sports/event venue enjoyment. A bathroom off the social space ensures rambunctious entertainment is contained to the basement… and to top it all off, the room opens onto a landscaped putting green.
photography: Paul Grdina
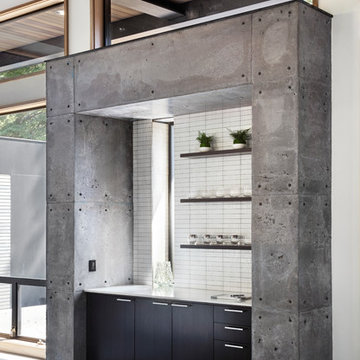
Lisa Petrole
Источник вдохновения для домашнего уюта: прямой домашний бар в стиле лофт с плоскими фасадами, черными фасадами, белым фартуком, бетонным полом и серым полом
Источник вдохновения для домашнего уюта: прямой домашний бар в стиле лофт с плоскими фасадами, черными фасадами, белым фартуком, бетонным полом и серым полом
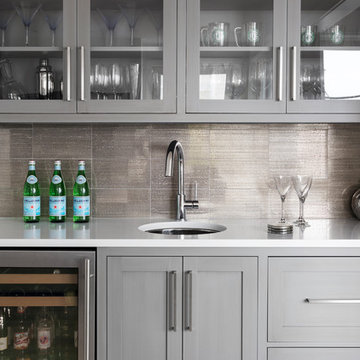
На фото: прямой домашний бар среднего размера в морском стиле с мойкой, врезной мойкой, фасадами в стиле шейкер, серыми фасадами, столешницей из кварцита, серым фартуком и белой столешницей с
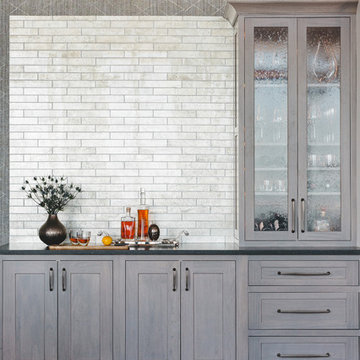
На фото: прямой домашний бар среднего размера в стиле модернизм с мойкой, фасадами в стиле шейкер, искусственно-состаренными фасадами, белым фартуком и темным паркетным полом
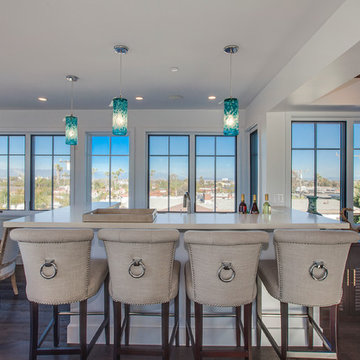
Luke Gibson Photography
Идея дизайна: п-образный домашний бар в морском стиле с барной стойкой и темным паркетным полом
Идея дизайна: п-образный домашний бар в морском стиле с барной стойкой и темным паркетным полом

Пример оригинального дизайна: параллельный домашний бар в современном стиле с плоскими фасадами, белыми фасадами, белым фартуком, темным паркетным полом, коричневым полом и серой столешницей
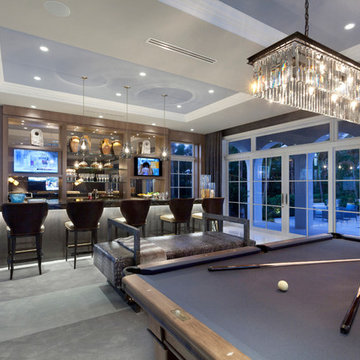
Ed Butera
Пример оригинального дизайна: огромный домашний бар в современном стиле с ковровым покрытием
Пример оригинального дизайна: огромный домашний бар в современном стиле с ковровым покрытием
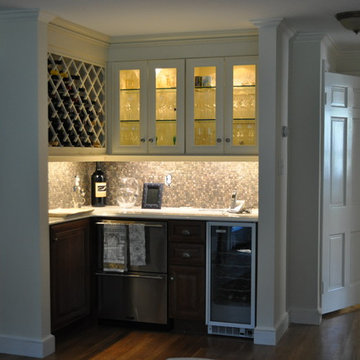
As part of the project, we removed an under-utilized closet and opened it up to the Family Room to create a wet bar. The glass cabinets and lighting are a wonderful new focal-point in the room.
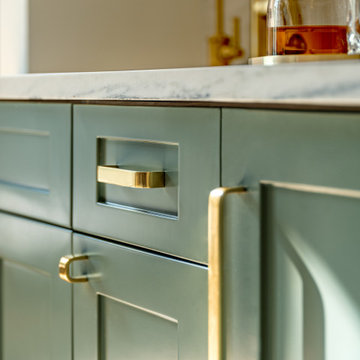
Crafted with meticulous attention to detail, this bar boasts luxurious brass fixtures that lend a touch of opulence. The glistening marble backsplash adds a sense of grandeur, creating a stunning focal point that commands attention.
Designed with a family in mind, this bar seamlessly blends style and practicality. It's a space where you can gather with loved ones, creating cherished memories while enjoying your favorite beverages. Whether you're hosting intimate gatherings or simply unwinding after a long day, this bar caters to your every need!

Пример оригинального дизайна: прямой домашний бар среднего размера в стиле неоклассика (современная классика) с фасадами в стиле шейкер, серыми фасадами, столешницей из кварцевого агломерата, разноцветным фартуком, фартуком из плитки мозаики, полом из винила, серым полом и белой столешницей без мойки

This new home was built on an old lot in Dallas, TX in the Preston Hollow neighborhood. The new home is a little over 5,600 sq.ft. and features an expansive great room and a professional chef’s kitchen. This 100% brick exterior home was built with full-foam encapsulation for maximum energy performance. There is an immaculate courtyard enclosed by a 9' brick wall keeping their spool (spa/pool) private. Electric infrared radiant patio heaters and patio fans and of course a fireplace keep the courtyard comfortable no matter what time of year. A custom king and a half bed was built with steps at the end of the bed, making it easy for their dog Roxy, to get up on the bed. There are electrical outlets in the back of the bathroom drawers and a TV mounted on the wall behind the tub for convenience. The bathroom also has a steam shower with a digital thermostatic valve. The kitchen has two of everything, as it should, being a commercial chef's kitchen! The stainless vent hood, flanked by floating wooden shelves, draws your eyes to the center of this immaculate kitchen full of Bluestar Commercial appliances. There is also a wall oven with a warming drawer, a brick pizza oven, and an indoor churrasco grill. There are two refrigerators, one on either end of the expansive kitchen wall, making everything convenient. There are two islands; one with casual dining bar stools, as well as a built-in dining table and another for prepping food. At the top of the stairs is a good size landing for storage and family photos. There are two bedrooms, each with its own bathroom, as well as a movie room. What makes this home so special is the Casita! It has its own entrance off the common breezeway to the main house and courtyard. There is a full kitchen, a living area, an ADA compliant full bath, and a comfortable king bedroom. It’s perfect for friends staying the weekend or in-laws staying for a month.
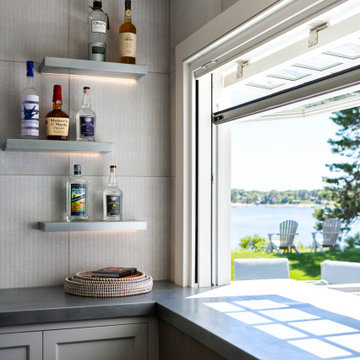
SV Design transformed this existing home’s ground level from utilitarian, basement spaces to a show stopping entertainment hub.
The updated design moved an existing laundry and TV area, which were occupying exterior walls with the best potential for outdoor connections and views, to make room for spectacular spaces for summer gatherings.
The home now has a kitchen and seating area to serve as a poolside cabana, an indoor-outdoor bar and a pool playing space flanked by ultra-modern wine display and storage.
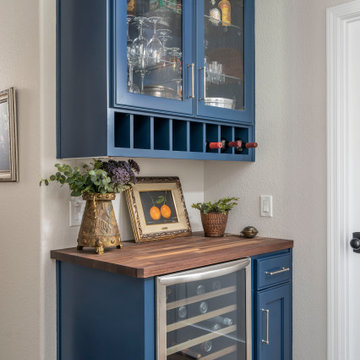
Mom's old home is transformed for the next generation to gather and entertain.
На фото: большой угловой домашний бар в классическом стиле с фасадами с утопленной филенкой, белыми фасадами, столешницей из кварцевого агломерата, белым фартуком, фартуком из керамической плитки, полом из керамической плитки, коричневым полом и белой столешницей с
На фото: большой угловой домашний бар в классическом стиле с фасадами с утопленной филенкой, белыми фасадами, столешницей из кварцевого агломерата, белым фартуком, фартуком из керамической плитки, полом из керамической плитки, коричневым полом и белой столешницей с
Зеленый, серый домашний бар – фото дизайна интерьера
10
