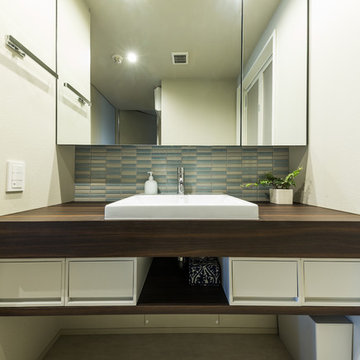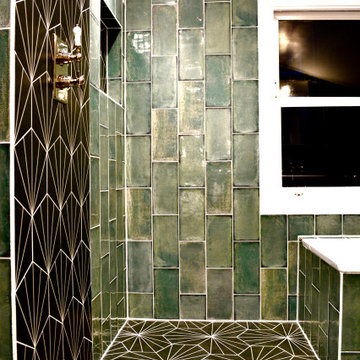Зеленый санузел в стиле модернизм – фото дизайна интерьера
Сортировать:
Бюджет
Сортировать:Популярное за сегодня
41 - 60 из 5 943 фото
1 из 3
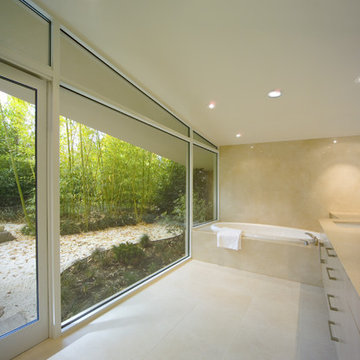
Идея дизайна: большая главная ванная комната в стиле модернизм с врезной раковиной, плоскими фасадами, белыми фасадами, накладной ванной, бежевыми стенами, полом из известняка и столешницей из известняка
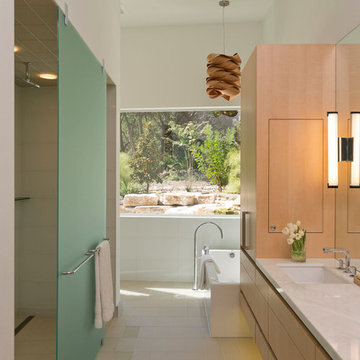
Our clients love their full glass tile bathroom featuring Ann Sack's tile on the floor and walls. The double entry shower and shower head stall makes for easy access by both occupants. The soak tub is often filled with ice to serve as a plunge bath after a hard workout.
Photo by Paul Bardagjy

A double shower is the main feature in this 2nd master bath. The double hinged doors are spectacular and really showcase the gorgeous earth tone ceramic tile. We finished off the room with engineered quartz countertop and under mount sinks with Newport Brass fixtures.
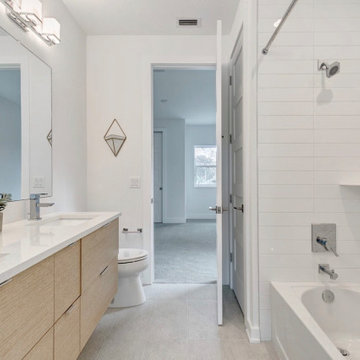
Jack and Jill bath. Rift cut white oak floating vanity. White minnow wall tile.
Идея дизайна: детская ванная комната среднего размера в стиле модернизм с плоскими фасадами, белой плиткой, керамической плиткой, белыми стенами, полом из керамической плитки, врезной раковиной, столешницей из искусственного кварца, белой столешницей, подвесной тумбой, светлыми деревянными фасадами, душем над ванной, бежевым полом, тумбой под две раковины и ванной в нише
Идея дизайна: детская ванная комната среднего размера в стиле модернизм с плоскими фасадами, белой плиткой, керамической плиткой, белыми стенами, полом из керамической плитки, врезной раковиной, столешницей из искусственного кварца, белой столешницей, подвесной тумбой, светлыми деревянными фасадами, душем над ванной, бежевым полом, тумбой под две раковины и ванной в нише
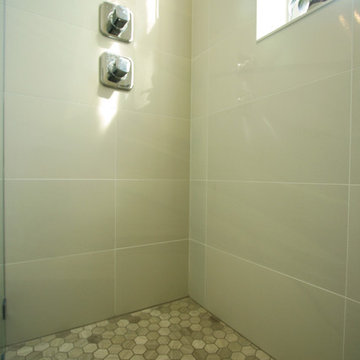
Hannah Tindall
Свежая идея для дизайна: маленькая ванная комната в стиле модернизм с душем в нише, бежевой плиткой, керамической плиткой и душевой кабиной для на участке и в саду - отличное фото интерьера
Свежая идея для дизайна: маленькая ванная комната в стиле модернизм с душем в нише, бежевой плиткой, керамической плиткой и душевой кабиной для на участке и в саду - отличное фото интерьера
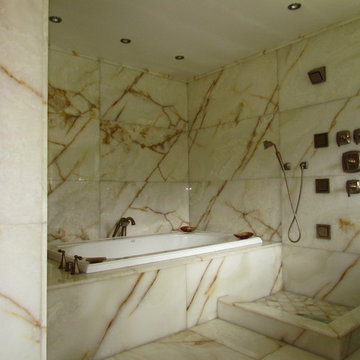
white onyx master bathroom - custom wall cladding, bathtub surround, and shower, custom 18" x 18" onyx tiles
На фото: ванная комната в стиле модернизм с врезной раковиной, фасадами с декоративным кантом, фасадами цвета дерева среднего тона, ванной в нише, открытым душем, унитазом-моноблоком, белой плиткой и плиткой из листового камня
На фото: ванная комната в стиле модернизм с врезной раковиной, фасадами с декоративным кантом, фасадами цвета дерева среднего тона, ванной в нише, открытым душем, унитазом-моноблоком, белой плиткой и плиткой из листового камня
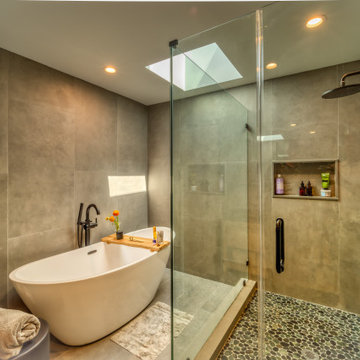
Welcome home to this luxe, modern, and inviting townhome in the heart of downtown Jersey City! We are ecstatic to see this project completed.
This 4-story multifamily underwent a major renovation and was transformed into a spacious and functional family home for our clients. Careful consideration of our client’s lifestyle and plans for the future dictated every design decision. They needed a space that would function well now that they are a young professional couple and a space that would nicely accommodate a growing family in the future. Greater emphasis was placed on common family spaces and bedrooms were designed exclusively for sleep with minimal room for work or study and without TV connections to discourage those activities from taking place in these spaces. Instead, common places such as the family room and the kitchen are inviting and foster those activities.
Due to sagging floors in need of extensive repair, it made more financial sense to replace them entirely. We took this historic house and by re-pitching the roof in an inverted form we were able to gain an overall 36” which we used for raising the floors. This, in turn, allowed us to bring the ground level up to code and be suitable for living space and gave us additional ceiling room on the upper floors. The ground floor was designed to be used as a rental unit and can be reincorporated into the home later when more space is needed.
Both front and back facades were replaced with timeless brick and vertical wood siding and all windows and front doors were replaced. The ground floor features a one-bedroom suite, living room, and open kitchen-dining area. On the first floor, we achieved a more effective entry sequence to the living room, an open-concept design leading to the kitchen. The interior is bright and airy, and the kitchen opens up to the deck in the back and the patio, making entertaining indoors and outdoors seamless. The design works in a way to accommodate the addition of a stair leading to the ground level when the rental unit is incorporated back into the house.
Up on the second floor, a suite with a bathroom was designed with grandparents or guests in mind. Also, two additional bedrooms are now being used as an exercise room and a zoom-worthy office but can later be used as kids’ rooms.
Last but not least, the third floor features the master suite with his and hers walk-in closets, a master bath, and a library.
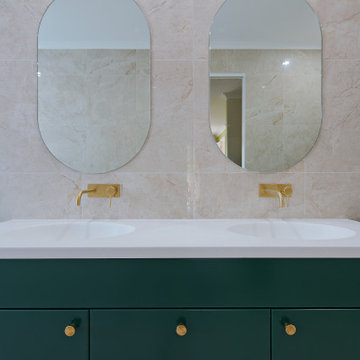
Свежая идея для дизайна: большая главная ванная комната в стиле модернизм с фасадами в стиле шейкер, зелеными фасадами, открытым душем, унитазом-моноблоком, бежевой плиткой, зеркальной плиткой, бежевыми стенами, полом из ламината, настольной раковиной, столешницей из ламината, бежевым полом, открытым душем, белой столешницей, тумбой под две раковины, встроенной тумбой, кессонным потолком и кирпичными стенами - отличное фото интерьера
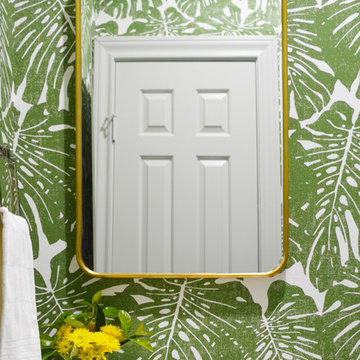
Стильный дизайн: маленький туалет в стиле модернизм с раздельным унитазом, зелеными стенами, темным паркетным полом, раковиной с пьедесталом и коричневым полом для на участке и в саду - последний тренд

Timeless Palm Springs glamour meets modern in Pulp Design Studios' bathroom design created for the DXV Design Panel 2016. The design is one of four created by an elite group of celebrated designers for DXV's national ad campaign. Faced with the challenge of creating a beautiful space from nothing but an empty stage, Beth and Carolina paired mid-century touches with bursts of colors and organic patterns. The result is glamorous with touches of quirky fun -- the definition of splendid living.
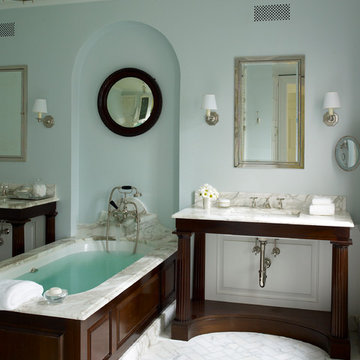
Идея дизайна: большая главная ванная комната в стиле модернизм с темными деревянными фасадами, накладной ванной, душем над ванной, белой плиткой, каменной плиткой, синими стенами, полом из керамогранита, врезной раковиной и мраморной столешницей
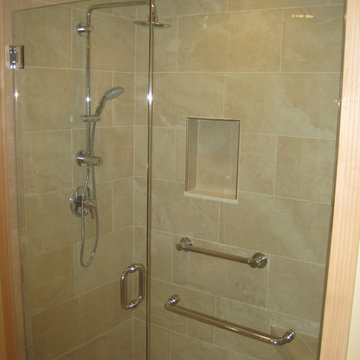
Michael Dangredo Design & installation. 12 x 24 Porcelain tile. Rain drop shower head with hand held. 1/2" glass doors. No curb.
Свежая идея для дизайна: маленькая главная ванная комната в стиле модернизм с врезной раковиной, фасадами с выступающей филенкой, белыми фасадами, столешницей из гранита, душем без бортиков, раздельным унитазом, бежевой плиткой, керамогранитной плиткой и полом из керамогранита для на участке и в саду - отличное фото интерьера
Свежая идея для дизайна: маленькая главная ванная комната в стиле модернизм с врезной раковиной, фасадами с выступающей филенкой, белыми фасадами, столешницей из гранита, душем без бортиков, раздельным унитазом, бежевой плиткой, керамогранитной плиткой и полом из керамогранита для на участке и в саду - отличное фото интерьера
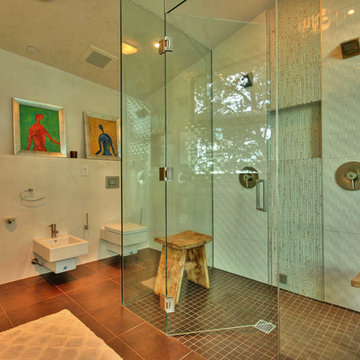
Patrice Jerome
Свежая идея для дизайна: ванная комната в стиле модернизм с двойным душем, биде и белой плиткой - отличное фото интерьера
Свежая идея для дизайна: ванная комната в стиле модернизм с двойным душем, биде и белой плиткой - отличное фото интерьера
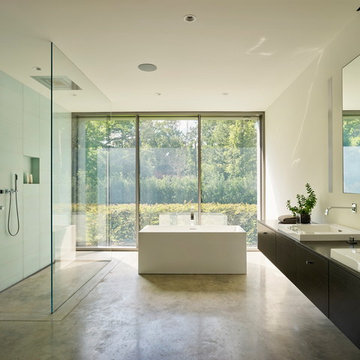
The master suite at the back of the house is soothingly minimal, with the bedroom, spa bathroom (here) and study all opening to secluded gardens.
© Matthew Millman

Bagno piano terra.
Dettaglio mobile su misura.
Lavabo da appoggio, realizzato su misura su disegno del progettista in ACCIAIO INOX.
Finitura ante LACCATO, interni LAMINATO.
Rivestimento in piastrelle EQUIPE.
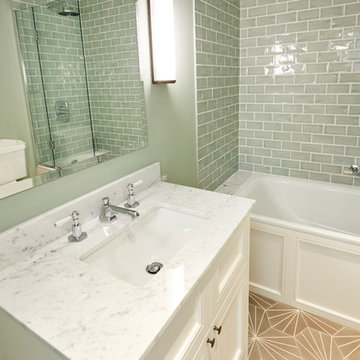
Glazed green metro tiles laid in brick pattern form a central feature in this family/guest bathroom. The geometric pattern floor tile provide a contrasting pattern whilst the marble counter top reference a theme that runs throughout the house
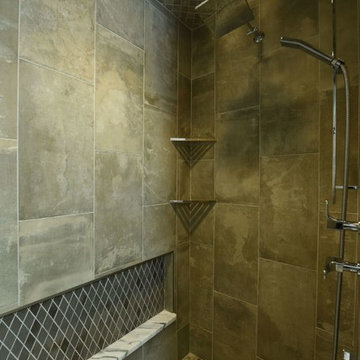
Floor to ceiling tile in this fabulous spa shower featuring a river pebble tile floor, niche with quartz ledge along with corner shelves for essentials, 12"x16" fough tile walls, waterfall rain shower head and body wand in polished nickel finishes. Photography by Michael Giragosian

David Marlow
На фото: большая главная ванная комната в стиле модернизм с плоскими фасадами, темными деревянными фасадами, душем без бортиков, инсталляцией, зеленой плиткой, плиткой из сланца, белыми стенами, полом из сланца, врезной раковиной, столешницей из талькохлорита, зеленым полом и душем с распашными дверями
На фото: большая главная ванная комната в стиле модернизм с плоскими фасадами, темными деревянными фасадами, душем без бортиков, инсталляцией, зеленой плиткой, плиткой из сланца, белыми стенами, полом из сланца, врезной раковиной, столешницей из талькохлорита, зеленым полом и душем с распашными дверями
Зеленый санузел в стиле модернизм – фото дизайна интерьера
3


