Зеленый санузел среднего размера – фото дизайна интерьера
Сортировать:
Бюджет
Сортировать:Популярное за сегодня
101 - 120 из 6 253 фото
1 из 3
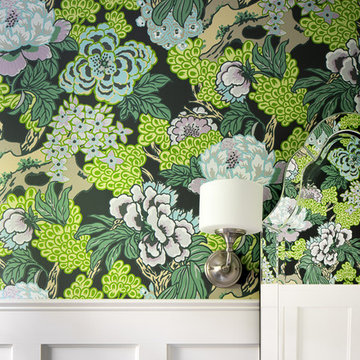
We are in love with this vibrant floral wallpaper we installed in the guest bathroom!
Источник вдохновения для домашнего уюта: детская ванная комната среднего размера в стиле неоклассика (современная классика) с фасадами островного типа, унитазом-моноблоком, полом из керамической плитки, врезной раковиной, столешницей из искусственного кварца, серым полом, серыми фасадами, разноцветными стенами и черной столешницей
Источник вдохновения для домашнего уюта: детская ванная комната среднего размера в стиле неоклассика (современная классика) с фасадами островного типа, унитазом-моноблоком, полом из керамической плитки, врезной раковиной, столешницей из искусственного кварца, серым полом, серыми фасадами, разноцветными стенами и черной столешницей
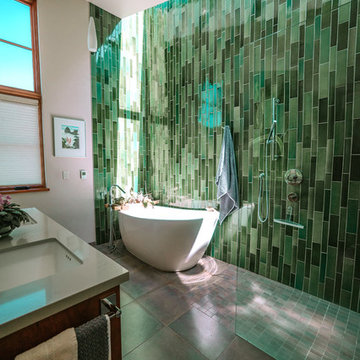
Sunlight waterfall falls into a modern slipper tub with a beautiful Heath tile backdrop.
Photography by Ryan Wilson.
На фото: главная ванная комната среднего размера в стиле фьюжн с отдельно стоящей ванной, душем без бортиков, зеленой плиткой, керамической плиткой, белыми стенами, полом из керамической плитки, врезной раковиной, столешницей из кварцита, разноцветным полом, душем с распашными дверями и серой столешницей
На фото: главная ванная комната среднего размера в стиле фьюжн с отдельно стоящей ванной, душем без бортиков, зеленой плиткой, керамической плиткой, белыми стенами, полом из керамической плитки, врезной раковиной, столешницей из кварцита, разноцветным полом, душем с распашными дверями и серой столешницей
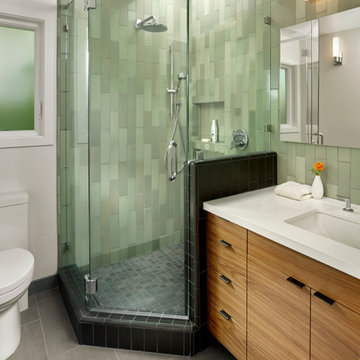
Vertical tile in the shower is highlighted by a corner skylight.
Cesar Rubio Photography
На фото: главная ванная комната среднего размера в стиле модернизм с плоскими фасадами, фасадами цвета дерева среднего тона, плиткой кабанчик, полом из керамической плитки, угловым душем, раздельным унитазом, зеленой плиткой, белыми стенами, врезной раковиной и столешницей из искусственного кварца
На фото: главная ванная комната среднего размера в стиле модернизм с плоскими фасадами, фасадами цвета дерева среднего тона, плиткой кабанчик, полом из керамической плитки, угловым душем, раздельным унитазом, зеленой плиткой, белыми стенами, врезной раковиной и столешницей из искусственного кварца

リフォーム後の画像です。
漏水していたため、工場で作成した防水パンを内蔵しています。
腰壁からの天然ヒバは、クリーニングし従来のものを活用しました。
Стильный дизайн: главная ванная комната среднего размера в восточном стиле с японской ванной, душем в нише и деревянным потолком - последний тренд
Стильный дизайн: главная ванная комната среднего размера в восточном стиле с японской ванной, душем в нише и деревянным потолком - последний тренд
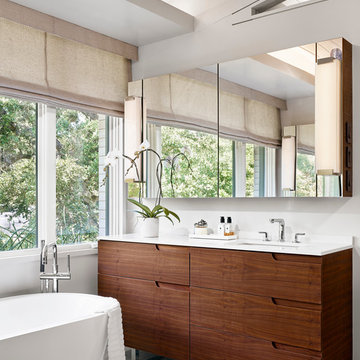
Casey Dunn Photography
На фото: главная ванная комната среднего размера в современном стиле с отдельно стоящей ванной, белыми стенами, полом из керамической плитки, врезной раковиной, столешницей из искусственного камня, фасадами цвета дерева среднего тона, белой столешницей, зеркалом с подсветкой и плоскими фасадами
На фото: главная ванная комната среднего размера в современном стиле с отдельно стоящей ванной, белыми стенами, полом из керамической плитки, врезной раковиной, столешницей из искусственного камня, фасадами цвета дерева среднего тона, белой столешницей, зеркалом с подсветкой и плоскими фасадами
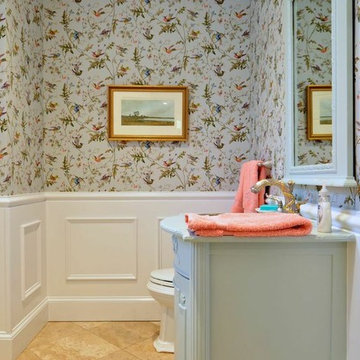
Jean C. Mays
На фото: туалет среднего размера в классическом стиле с фасадами островного типа, зелеными фасадами, полом из керамической плитки, накладной раковиной и столешницей из дерева с
На фото: туалет среднего размера в классическом стиле с фасадами островного типа, зелеными фасадами, полом из керамической плитки, накладной раковиной и столешницей из дерева с
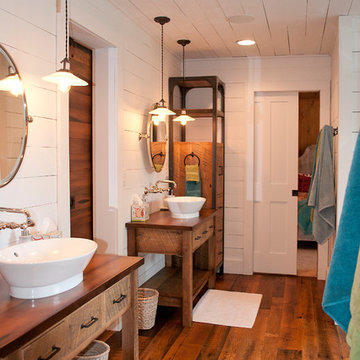
Sanderson Photography, Inc.
Идея дизайна: главная ванная комната среднего размера в стиле рустика с фасадами цвета дерева среднего тона, угловым душем, белыми стенами, настольной раковиной, столешницей из дерева и плоскими фасадами
Идея дизайна: главная ванная комната среднего размера в стиле рустика с фасадами цвета дерева среднего тона, угловым душем, белыми стенами, настольной раковиной, столешницей из дерева и плоскими фасадами

hex,tile,floor,master,bath,in,corner,stand alone tub,scalloped,chandelier, light, pendant,oriental,rug,arched,mirrors,inset,cabinet,drawers,bronze, tub, faucet,gray,wall,paint,tub in corner,below windows,arched windows,pretty light,pretty shade,oval hardware,custom,medicine,cabinet
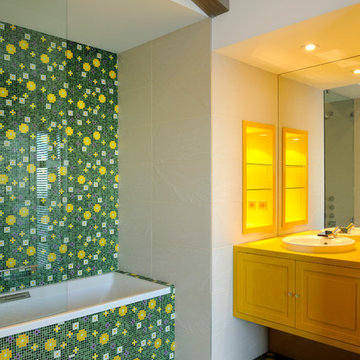
F. CRISTOGATIN
Идея дизайна: главная ванная комната среднего размера в современном стиле с фасадами с утопленной филенкой, желтыми фасадами, накладной ванной, душем над ванной, разноцветной плиткой, плиткой мозаикой, белыми стенами, полом из мозаичной плитки и врезной раковиной
Идея дизайна: главная ванная комната среднего размера в современном стиле с фасадами с утопленной филенкой, желтыми фасадами, накладной ванной, душем над ванной, разноцветной плиткой, плиткой мозаикой, белыми стенами, полом из мозаичной плитки и врезной раковиной
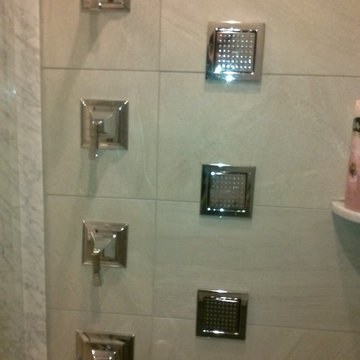
thermostatic, 3 volume controls, 3 body sprays and shower head
Источник вдохновения для домашнего уюта: главная ванная комната среднего размера в стиле модернизм с керамогранитной плиткой и серыми стенами
Источник вдохновения для домашнего уюта: главная ванная комната среднего размера в стиле модернизм с керамогранитной плиткой и серыми стенами
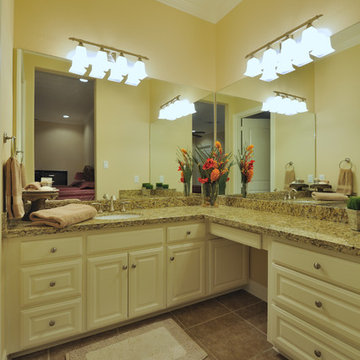
The corner vanity in one of the pool house bathrooms provides plenty of counter space and storage. Wall-to-wall mirrors increase reflective light and white cabinets keep the room bright.
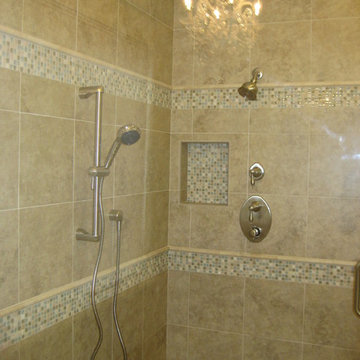
Caesarstone Counter top, Clipped Corner Cabinet, Fluted Detailed, Framed Mirror, Glass Mosaic Backsplash, Porcelain Tile Floor, Sconces, Tower Cabinet, White Maple with Glazing

Summary of Scope: gut renovation/reconfiguration of kitchen, coffee bar, mudroom, powder room, 2 kids baths, guest bath, master bath and dressing room, kids study and playroom, study/office, laundry room, restoration of windows, adding wallpapers and window treatments
Background/description: The house was built in 1908, my clients are only the 3rd owners of the house. The prior owner lived there from 1940s until she died at age of 98! The old home had loads of character and charm but was in pretty bad condition and desperately needed updates. The clients purchased the home a few years ago and did some work before they moved in (roof, HVAC, electrical) but decided to live in the house for a 6 months or so before embarking on the next renovation phase. I had worked with the clients previously on the wife's office space and a few projects in a previous home including the nursery design for their first child so they reached out when they were ready to start thinking about the interior renovations. The goal was to respect and enhance the historic architecture of the home but make the spaces more functional for this couple with two small kids. Clients were open to color and some more bold/unexpected design choices. The design style is updated traditional with some eclectic elements. An early design decision was to incorporate a dark colored french range which would be the focal point of the kitchen and to do dark high gloss lacquered cabinets in the adjacent coffee bar, and we ultimately went with dark green.

Our clients briefed us to turn their ‘white box’ bathroom into a chic oasis, usually seen in high end hotels. The bathroom was to be the focal point of their newly purchased period home.
This design conscious couple love the clean lines of Scandinavia, the bold shapes and colours from the midcentury but wanted to stay true to the heritage of their Victorian house. Keeping this in mind we also had to fit a walk in shower and a freestanding tub into this modest space!
We achieved the ‘wow’ with post modern monochrome chevron flooring, high gloss wall tiles reminiscent of Victorian cladding, eye popping green walls and slick lines from the furniture; all boxes ticked for our thrilled clients.
What we did: Full redesign and build. Colour palette, space planning, furniture, accessory and lighting design, sourcing and procurement.
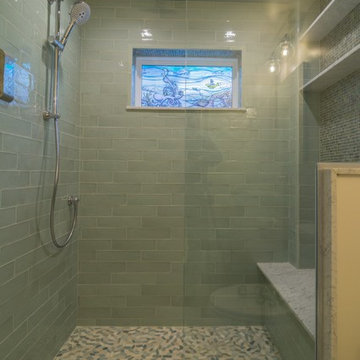
Свежая идея для дизайна: главная ванная комната среднего размера с душем в нише, зеленой плиткой, плиткой кабанчик, полом из галечной плитки, разноцветным полом и открытым душем - отличное фото интерьера

Indrajit Ssathe
На фото: ванная комната среднего размера в стиле фьюжн с коричневыми стенами, настольной раковиной, инсталляцией, серой плиткой, полом из мозаичной плитки, душевой кабиной, бежевым полом, разноцветной столешницей и плоскими фасадами с
На фото: ванная комната среднего размера в стиле фьюжн с коричневыми стенами, настольной раковиной, инсталляцией, серой плиткой, полом из мозаичной плитки, душевой кабиной, бежевым полом, разноцветной столешницей и плоскими фасадами с

Идея дизайна: ванная комната среднего размера в стиле модернизм с плоскими фасадами, желтыми фасадами, накладной ванной, серыми стенами, серым полом, бетонным полом, монолитной раковиной и белой столешницей
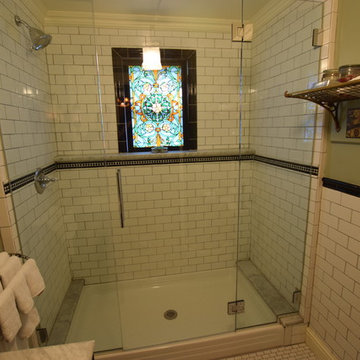
Charlie Schikowitz
Пример оригинального дизайна: ванная комната среднего размера в викторианском стиле с душем в нише, раздельным унитазом, серыми стенами, полом из керамической плитки, душевой кабиной, белым полом и душем с распашными дверями
Пример оригинального дизайна: ванная комната среднего размера в викторианском стиле с душем в нише, раздельным унитазом, серыми стенами, полом из керамической плитки, душевой кабиной, белым полом и душем с распашными дверями

Our design studio worked magic on this dated '90s home, turning it into a stylish haven for our delighted clients. Through meticulous design and planning, we executed a refreshing modern transformation, breathing new life into the space.
In this bathroom design, we embraced a bright, airy ambience with neutral palettes accented by playful splashes of beautiful blue. The result is a space that combines serenity and a touch of fun.
---
Project completed by Wendy Langston's Everything Home interior design firm, which serves Carmel, Zionsville, Fishers, Westfield, Noblesville, and Indianapolis.
For more about Everything Home, see here: https://everythinghomedesigns.com/
To learn more about this project, see here:
https://everythinghomedesigns.com/portfolio/shades-of-blue/
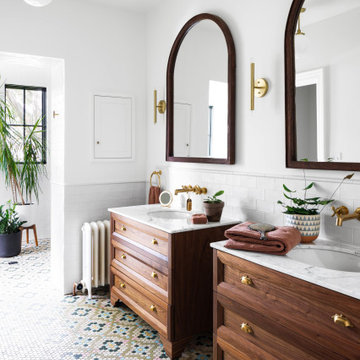
На фото: главная ванная комната среднего размера в стиле неоклассика (современная классика) с фасадами цвета дерева среднего тона, белой плиткой, плиткой кабанчик, белыми стенами, врезной раковиной, разноцветным полом, белой столешницей, тумбой под две раковины, напольной тумбой и фасадами с утопленной филенкой
Зеленый санузел среднего размера – фото дизайна интерьера
6

