Зеленый санузел с светлыми деревянными фасадами – фото дизайна интерьера
Сортировать:
Бюджет
Сортировать:Популярное за сегодня
41 - 60 из 873 фото
1 из 3

Our Edison Project makes the most out of the living and kitchen area. Plenty of versatile seating options for large family gatherings and revitalizing the existing gas fireplace with marble and a large mantles creates a more contemporary space.
A dark green powder room paired with fun pictures will really stand out to guests.

Dick Wood
На фото: ванная комната в стиле кантри с врезной раковиной, фасадами с утопленной филенкой, светлыми деревянными фасадами, столешницей из гранита, ванной в нише, двойным душем, раздельным унитазом, разноцветной плиткой, каменной плиткой, коричневыми стенами, полом из керамогранита и душевой кабиной
На фото: ванная комната в стиле кантри с врезной раковиной, фасадами с утопленной филенкой, светлыми деревянными фасадами, столешницей из гранита, ванной в нише, двойным душем, раздельным унитазом, разноцветной плиткой, каменной плиткой, коричневыми стенами, полом из керамогранита и душевой кабиной

Пример оригинального дизайна: детская ванная комната среднего размера в стиле неоклассика (современная классика) с плоскими фасадами, светлыми деревянными фасадами, ванной в нише, душем над ванной, раздельным унитазом, зелеными стенами, полом из керамогранита, врезной раковиной, столешницей из кварцита, серым полом, шторкой для ванной, серой столешницей, тумбой под две раковины и напольной тумбой
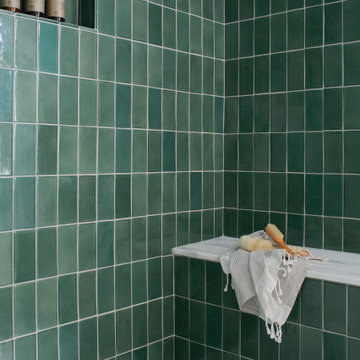
Идея дизайна: ванная комната среднего размера с плоскими фасадами, светлыми деревянными фасадами, отдельно стоящей ванной, душем в нише, зеленой плиткой, керамической плиткой, белыми стенами, мраморным полом, врезной раковиной, столешницей из искусственного камня, разноцветным полом, душем с распашными дверями, белой столешницей, сиденьем для душа, тумбой под две раковины и напольной тумбой
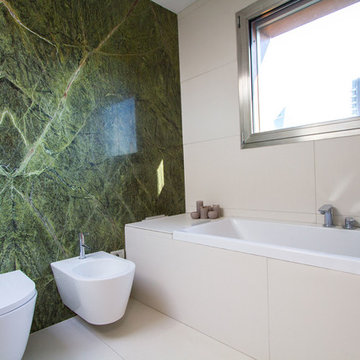
Questo bagno ha ricevuto molti complimenti, e non c'è da stupirsi:
• la planimetria è particolare,
• l'effetto del marmo naturale,
• la parete parzialmente vetrata,
• una grande quantità di luce diurna,
• la vista dalla finestra...
Tutto gioca il suo ruolo.
È interessante notare che Internet è pieno di bagni decorati in marmo di Carrara. Però la natura ha fornito ai progettisti una vasta scelta di colori e strutture. Perché non sperimentare?
Nel progetto abbiamo usato il marmo Rain Forest.
___________
Эта ванна получила очень много комплиментов. И неудивительно:
- необычная планировка,
- wow эффект натурального мрамора,
- частично остекленная стена,
- большое количество дневного света,
- и красивый вид из окна.
Все играет свою роль.
Интересно, что интернет полон ванных комнат оформленных мрамором Каррара, а ведь природа предоставила дизайнерам такой большой выбор цветов и структур. Почему бы не поэкспериментировать?
В проекте использован мрамор Rain Forest.

This gorgeous guest bathroom remodel turned an outdated hall bathroom into a guest's spa retreat. The classic gray subway tile mixed with dark gray shiplap lends a farmhouse feel, while the octagon, marble-look porcelain floor tile and brushed nickel accents add a modern vibe. Paired with the existing oak vanity and curved retro mirrors, this space has it all - a combination of colors and textures that invites you to come on in...
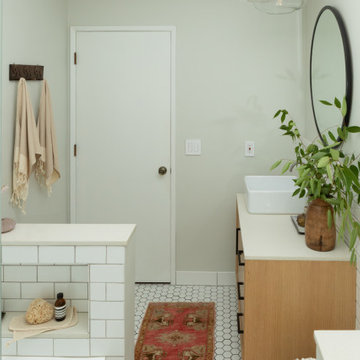
На фото: маленькая ванная комната в стиле ретро с плоскими фасадами, светлыми деревянными фасадами, ванной в нише, душем над ванной, унитазом-моноблоком, белой плиткой, керамической плиткой, серыми стенами, полом из керамогранита, настольной раковиной, столешницей из искусственного кварца, белым полом, душем с распашными дверями, белой столешницей, нишей, тумбой под одну раковину и напольной тумбой для на участке и в саду с
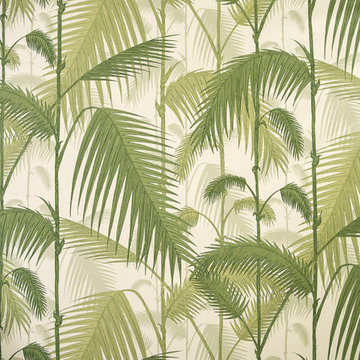
Cole & Son Palm Jungle Wallpaper Installed in a Bathroom by Drop Wallcoverings. Photo Credit: Lindsay Nichols Photography
Источник вдохновения для домашнего уюта: маленькая ванная комната в морском стиле с плоскими фасадами, светлыми деревянными фасадами, ванной в нише, раздельным унитазом, серой плиткой, керамогранитной плиткой, зелеными стенами, душевой кабиной, монолитной раковиной и столешницей из искусственного кварца для на участке и в саду
Источник вдохновения для домашнего уюта: маленькая ванная комната в морском стиле с плоскими фасадами, светлыми деревянными фасадами, ванной в нише, раздельным унитазом, серой плиткой, керамогранитной плиткой, зелеными стенами, душевой кабиной, монолитной раковиной и столешницей из искусственного кварца для на участке и в саду
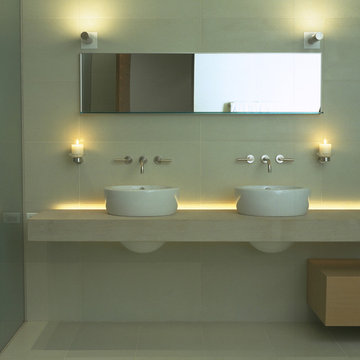
Стильный дизайн: главная ванная комната среднего размера в стиле модернизм с настольной раковиной, плоскими фасадами, светлыми деревянными фасадами, столешницей из известняка, бежевой плиткой, цементной плиткой и бетонным полом - последний тренд
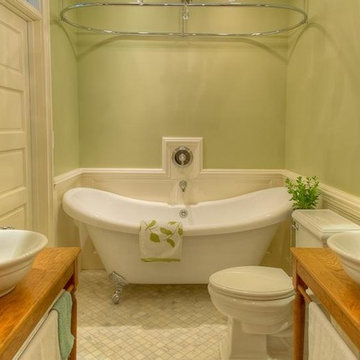
The clients owned a small 3 bedroom, 1 bathroom Victorian-style 1910 rowhouse. Their goal was to maximize the functionality of their small single bathroom, and achieve a look they described as a “Victorian Jewel Box.” Jack & Jill entrances, double sinks & linen towers, and a 2-person tub/shower achieved the desired versatility and functionality. Varying tones of white create an expansive look without sacrificing visual interest, and Feng Shui concepts guided the placement of fixtures so that the space feels open and serene. The bathroom has the feel of a Victorian washroom, and the chrome and textured glass glint like jeweled accents
Lee Love
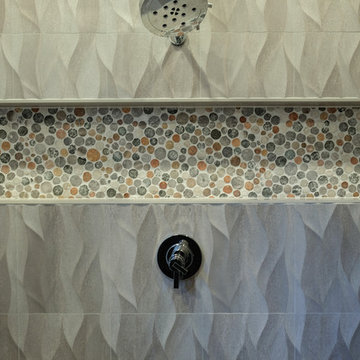
This 5 bedrooms, 3.4 baths, 3,359 sq. ft. Contemporary home with stunning floor-to-ceiling glass throughout, wows with abundant natural light. The open concept is built for entertaining, and the counter-to-ceiling kitchen backsplashes provide a multi-textured visual effect that works playfully with the monolithic linear fireplace. The spa-like master bath also intrigues with a 3-dimensional tile and free standing tub. Photos by Etherdox Photography.
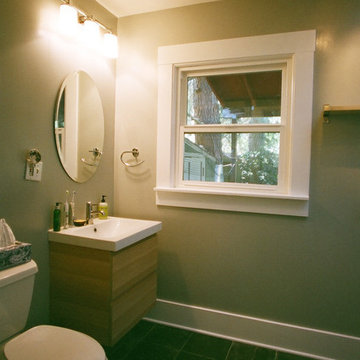
Lavatory, toilet, and faucet were kept simple and clean to allow space in the budget for the slate floors and skylight.
Идея дизайна: главная ванная комната среднего размера в современном стиле с плоскими фасадами, светлыми деревянными фасадами, ванной в нише, душем над ванной, раздельным унитазом, белой плиткой, керамической плиткой, бежевыми стенами, полом из сланца и подвесной раковиной
Идея дизайна: главная ванная комната среднего размера в современном стиле с плоскими фасадами, светлыми деревянными фасадами, ванной в нише, душем над ванной, раздельным унитазом, белой плиткой, керамической плиткой, бежевыми стенами, полом из сланца и подвесной раковиной
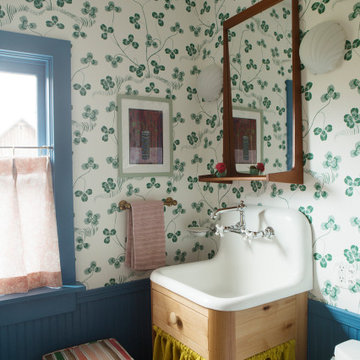
На фото: ванная комната среднего размера в стиле шебби-шик с плоскими фасадами, светлыми деревянными фасадами, разноцветными стенами, душевой кабиной, монолитной раковиной, тумбой под одну раковину, напольной тумбой и обоями на стенах с
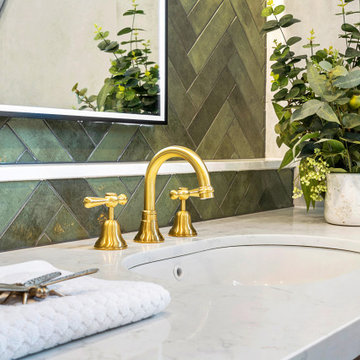
Installing under counter sinks into a quartz bench top is easy to clean. Constructing a nib wall behind the vanity provides a break-in the otherwise flat wall. Dimensional layering provides added interest to the vanity area.
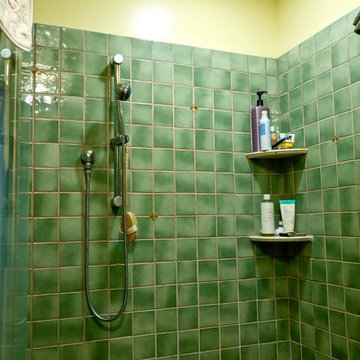
Theodore Hasert
На фото: главная ванная комната в современном стиле с фасадами с утопленной филенкой, светлыми деревянными фасадами, угловым душем, керамической плиткой, полом из керамической плитки, накладной раковиной и столешницей из плитки с
На фото: главная ванная комната в современном стиле с фасадами с утопленной филенкой, светлыми деревянными фасадами, угловым душем, керамической плиткой, полом из керамической плитки, накладной раковиной и столешницей из плитки с
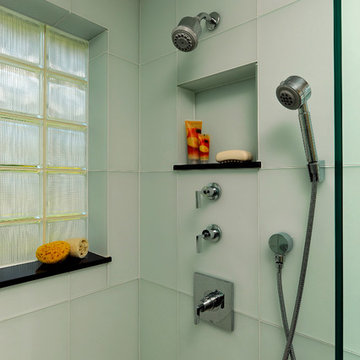
Alexandria, Virginia Contemporary Bathroom
#JenniferGilmer
http://www.gilmerkitchens.com/
Photography by Bob Narod

This family friendly bathroom is broken into three separate zones to stop those pesky before school arguments. There is a separate toilet, and a separate vanity area outside of the shower and bath zone.
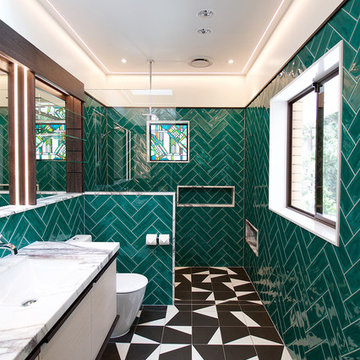
Continuing on from past works at this beautiful and finely kept residence, Petro Builders was employed to install a glass-walled lift and bathroom extension. In a simultaneously bold and elegant design by Claire Stevens, the new work had to match in seamlessly with the existing house. This required the careful sourcing of matching stone tiles and strict attention to detail at both the design and construction stages of the project.
From as early as the demolition and set-out stages, careful foresight was required to work within the tight constraints of this project, with the new design and existing structure offering only very narrow tolerances. True to form, our site supervisor Stefan went above and beyond to execute the project.
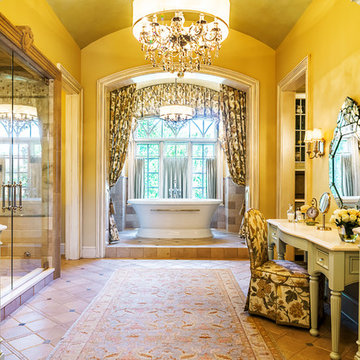
Стильный дизайн: огромная главная ванная комната в классическом стиле с светлыми деревянными фасадами, бежевой плиткой, желтыми стенами, полом из керамогранита, мраморной столешницей, отдельно стоящей ванной, душем в нише, душем с распашными дверями и фасадами с декоративным кантом - последний тренд
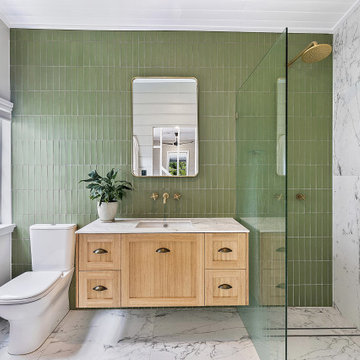
Стильный дизайн: ванная комната в стиле модернизм с фасадами с утопленной филенкой, светлыми деревянными фасадами, открытым душем, зеленой плиткой, белыми стенами, мраморным полом, душевой кабиной, врезной раковиной, мраморной столешницей, открытым душем и белой столешницей - последний тренд
Зеленый санузел с светлыми деревянными фасадами – фото дизайна интерьера
3

