Зеленый санузел с серым полом – фото дизайна интерьера
Сортировать:
Бюджет
Сортировать:Популярное за сегодня
61 - 80 из 1 391 фото
1 из 3

Lower Level 3/4 Bathroom features shiplap wall, subway tile shower, furniture piece vanity, and rustic tile floor.
Стильный дизайн: ванная комната среднего размера в стиле кантри с душем в нише, полом из керамогранита, душевой кабиной, столешницей из искусственного камня, душем с распашными дверями, фасадами цвета дерева среднего тона, раздельным унитазом, белой плиткой, бежевыми стенами, настольной раковиной, серым полом и плоскими фасадами - последний тренд
Стильный дизайн: ванная комната среднего размера в стиле кантри с душем в нише, полом из керамогранита, душевой кабиной, столешницей из искусственного камня, душем с распашными дверями, фасадами цвета дерева среднего тона, раздельным унитазом, белой плиткой, бежевыми стенами, настольной раковиной, серым полом и плоскими фасадами - последний тренд
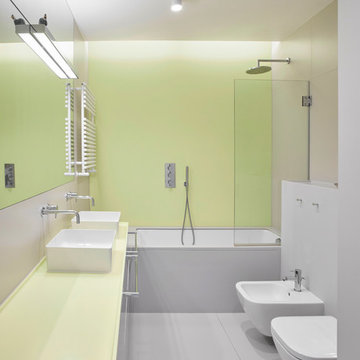
Carlo Draisci
На фото: ванная комната среднего размера в современном стиле с душем над ванной, инсталляцией, настольной раковиной, серым полом, открытым душем и ванной в нише
На фото: ванная комната среднего размера в современном стиле с душем над ванной, инсталляцией, настольной раковиной, серым полом, открытым душем и ванной в нише
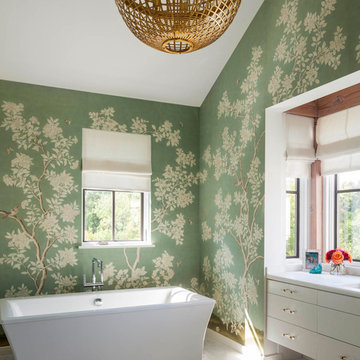
Источник вдохновения для домашнего уюта: ванная комната в стиле неоклассика (современная классика) с плоскими фасадами, белыми фасадами, отдельно стоящей ванной, зелеными стенами, врезной раковиной и серым полом

Kohler Caxton under mount with bowls are accented by Water-works Studio Ludlow plumbing fixtures. Metal cross handles in a chrome finish adorn both bowls.
The Wellborn Estate Collection in maple with a Hanover door style and inset hinge Vanities support the beautiful Carrera white honed marble vanity tops with a simple eased edge. A large 1” beveled mirrors up to the ceiling with sconce cut-out were framed out matching trim– finishing the look and soften-ing the look of large mirrors.
A Kohler Sun struck freestanding soak tub is nestled between two wonderful windows and give view to the sky with a Velux CO-4 Solar powered Fresh Air Skylight. A Waterworks Studio Ludlow freestanding exposed tub filler with hand-shower and metal chrome cross handles continues the look.
The shower fixtures are the Waterworks Studio Lodlow and include both the wall shower arm and flange in chrome along with the hand shower. Two Moen body sprays add to the showering experience. Roeser’s signature niche for shower needs complete the functioning part of the shower. The beauty part is AE Tongue in chic tile in the “You don’t snow me”- 2.5 X 10.5 on shower walls to ceiling. Matching stone slabs were installed on the shower curb, niche sill and shelf along with the wall cap. A frameless custom shower door keeps the shower open and eloquent.
Tile floor was installed over heated flooring in the main bath with a Carrera Herringbone Mosaic on the bathroom flooring– as well the shower flooring.
To complete the room the AE Tongue in Chic tile was installed from the floor to 42” and finished with a pencil liner on top. A separate toilet room (not shown) gave privacy to the open floor plan. A Toto white elongated Bidet Washlet with night light, auto open and close, fan, deodorizer and dryer, to men-tion just a few of the features, was installed finishing this most eloquent, high-end, functional Master Bathroom.

A Modern Farmhouse set in a prairie setting exudes charm and simplicity. Wrap around porches and copious windows make outdoor/indoor living seamless while the interior finishings are extremely high on detail. In floor heating under porcelain tile in the entire lower level, Fond du Lac stone mimicking an original foundation wall and rough hewn wood finishes contrast with the sleek finishes of carrera marble in the master and top of the line appliances and soapstone counters of the kitchen. This home is a study in contrasts, while still providing a completely harmonious aura.
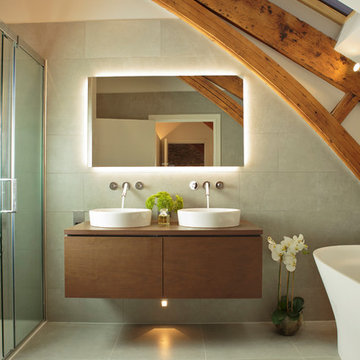
Our clients bought the top floor of the world-renowned former pottery and brewery as an empty shell. We were commissioned to create a stylish, contemporary coastal retreat. Our brief included every aspect of the design, from spatial planning and electrical and lighting through to finishing touches such as soft furnishings. The project was particularly challenging given the sheer volume of the space, the number of beams that span the property and its listed status. We played to the industrial heritage of the building combining natural materials with contemporary furniture, lighting and accessories. Stark and deliberate contrasts were created between the exposed stone walls and gnarled beams against slick, stylish kitchen cabinetry and upholstery. The overall feel is luxurious and contemporary but equally relaxed and welcoming.

Свежая идея для дизайна: главная ванная комната среднего размера в современном стиле с светлыми деревянными фасадами, накладной ванной, душем в нише, раздельным унитазом, белой плиткой, керамической плиткой, серыми стенами, полом из керамической плитки, столешницей из дерева, серым полом, открытым душем, тумбой под две раковины, подвесной тумбой, настольной раковиной, коричневой столешницей и плоскими фасадами - отличное фото интерьера

These repeat clients had remodeled almost their entire home with us except this bathroom! They decided they wanted to add a powder bath to increase the value of their home. What is now a powder bath and guest bath/walk-in closet, used to be one second master bathroom. You could access it from either the hallway or through the guest bedroom, so the entries were already there.
Structurally, the only major change was closing in a window and changing the size of another. Originally, there was two smaller vertical windows, so we closed off one and increased the size of the other. The remaining window is now 5' wide x 12' high and was placed up above the vanity mirrors. Three sconces were installed on either side and between the two mirrors to add more light.
The new shower/tub was placed where the closet used to be and what used to be the water closet, became the new walk-in closet.
There is plenty of room in the guest bath with functionality and flow and there is just enough room in the powder bath.
The design and finishes chosen in these bathrooms are eclectic, which matches the rest of their house perfectly!
They have an entire house "their style" and have now added the luxury of another bathroom to this already amazing home.
Check out our other Melshire Drive projects (and Mixed Metals bathroom) to see the rest of the beautifully eclectic house.
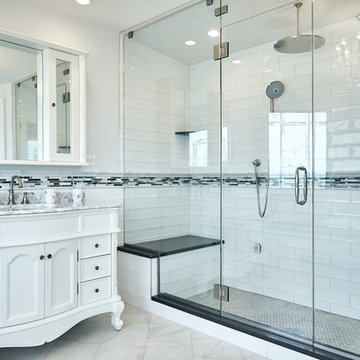
Стильный дизайн: ванная комната в классическом стиле с белыми фасадами, душем в нише, серой плиткой, белой плиткой, белыми стенами, врезной раковиной, серым полом, душем с распашными дверями, серой столешницей и фасадами с утопленной филенкой - последний тренд
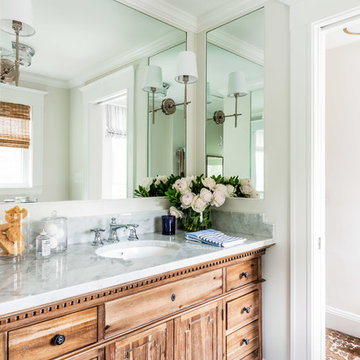
Jessica Delaney Photography
Пример оригинального дизайна: маленькая главная ванная комната в классическом стиле с фасадами цвета дерева среднего тона, серыми стенами, мраморным полом, врезной раковиной, мраморной столешницей, серым полом, белой столешницей и фасадами с утопленной филенкой для на участке и в саду
Пример оригинального дизайна: маленькая главная ванная комната в классическом стиле с фасадами цвета дерева среднего тона, серыми стенами, мраморным полом, врезной раковиной, мраморной столешницей, серым полом, белой столешницей и фасадами с утопленной филенкой для на участке и в саду
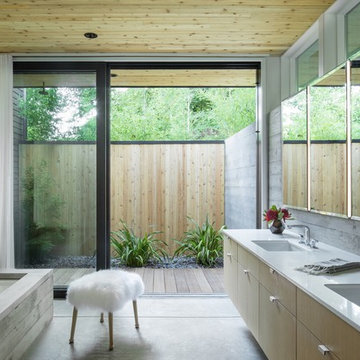
Свежая идея для дизайна: ванная комната в стиле ретро с светлыми деревянными фасадами, полновстраиваемой ванной, врезной раковиной, серым полом, белой столешницей и плоскими фасадами - отличное фото интерьера

Свежая идея для дизайна: большая главная ванная комната в восточном стиле с настольной раковиной, столешницей из дерева, отдельно стоящей ванной, бежевыми стенами, светлыми деревянными фасадами, двойным душем, раздельным унитазом, бетонным полом, серым полом, душем с распашными дверями, белой плиткой, коричневой столешницей и плоскими фасадами - отличное фото интерьера

Стильный дизайн: маленькая детская ванная комната: освещение в стиле фьюжн с белыми фасадами, инсталляцией, керамической плиткой, полом из керамической плитки, тумбой под одну раковину, накладной ванной, душем над ванной, зеленой плиткой, зелеными стенами, столешницей из кварцита, серым полом, душем с распашными дверями, белой столешницей и напольной тумбой для на участке и в саду - последний тренд

This light filled bath is the perfect spot for two active brothers to share. Double sinks and plenty of cabinet storage make this bath highly functional. Easy to clean porcelain floor tile and classic white subway tile complete this light filled space.

Пример оригинального дизайна: главная ванная комната среднего размера в классическом стиле с коричневыми фасадами, открытым душем, унитазом-моноблоком, бежевой плиткой, мраморной плиткой, бежевыми стенами, полом из цементной плитки, накладной раковиной, мраморной столешницей, серым полом, душем с распашными дверями, белой столешницей, сиденьем для душа, тумбой под одну раковину, встроенной тумбой и фасадами в стиле шейкер
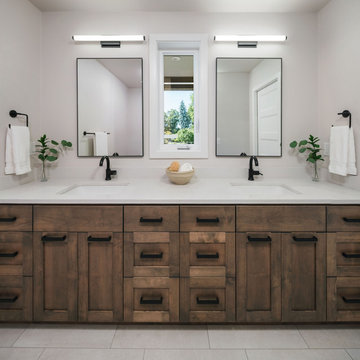
This modern farmhouse master bath brings in so much natural light and beauty.
Свежая идея для дизайна: главная ванная комната среднего размера в стиле неоклассика (современная классика) с фасадами в стиле шейкер, темными деревянными фасадами, унитазом-моноблоком, белой плиткой, керамической плиткой, белыми стенами, полом из керамической плитки, врезной раковиной, столешницей из кварцита, серым полом, белой столешницей, тумбой под две раковины и встроенной тумбой - отличное фото интерьера
Свежая идея для дизайна: главная ванная комната среднего размера в стиле неоклассика (современная классика) с фасадами в стиле шейкер, темными деревянными фасадами, унитазом-моноблоком, белой плиткой, керамической плиткой, белыми стенами, полом из керамической плитки, врезной раковиной, столешницей из кварцита, серым полом, белой столешницей, тумбой под две раковины и встроенной тумбой - отличное фото интерьера

На фото: детская ванная комната среднего размера в стиле неоклассика (современная классика) с накладной ванной, инсталляцией, белой плиткой, керамической плиткой, белыми стенами, полом из керамогранита, серым полом, нишей, тумбой под одну раковину, плоскими фасадами, белыми фасадами, душем над ванной, подвесной раковиной, шторкой для ванной и подвесной тумбой
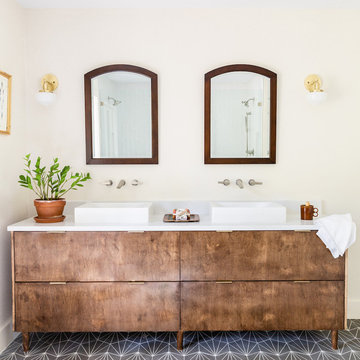
Photography: Jen Burner Photography
Стильный дизайн: большая главная ванная комната в стиле неоклассика (современная классика) с белыми стенами, полом из цементной плитки, настольной раковиной, столешницей из кварцита, серым полом, белой столешницей, темными деревянными фасадами и плоскими фасадами - последний тренд
Стильный дизайн: большая главная ванная комната в стиле неоклассика (современная классика) с белыми стенами, полом из цементной плитки, настольной раковиной, столешницей из кварцита, серым полом, белой столешницей, темными деревянными фасадами и плоскими фасадами - последний тренд
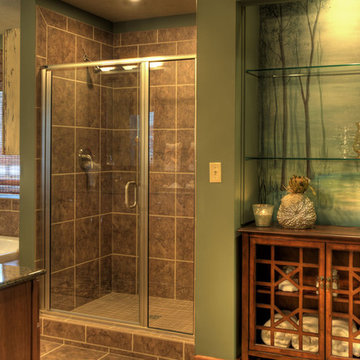
View of Master Bathroom - This bathroom had too many closets! We turned one into a morning coffee bar area.
Custom mural by local artist.
Photo courtesy of Fred Lassmann

October 5
Стильный дизайн: маленькая ванная комната в современном стиле с душевой кабиной, плоскими фасадами, белыми фасадами, душем в нише, мраморной столешницей, раздельным унитазом, синими стенами, полом из керамогранита, врезной раковиной, серым полом и душем с распашными дверями для на участке и в саду - последний тренд
Стильный дизайн: маленькая ванная комната в современном стиле с душевой кабиной, плоскими фасадами, белыми фасадами, душем в нише, мраморной столешницей, раздельным унитазом, синими стенами, полом из керамогранита, врезной раковиной, серым полом и душем с распашными дверями для на участке и в саду - последний тренд
Зеленый санузел с серым полом – фото дизайна интерьера
4

