Зеленый санузел с серой столешницей – фото дизайна интерьера
Сортировать:
Бюджет
Сортировать:Популярное за сегодня
141 - 160 из 456 фото
1 из 3
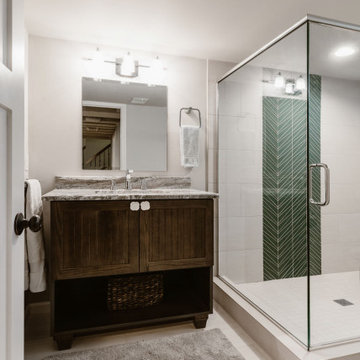
Источник вдохновения для домашнего уюта: ванная комната среднего размера в стиле неоклассика (современная классика) с угловым душем, унитазом-моноблоком, зеленой плиткой, полом из керамогранита, врезной раковиной, столешницей из гранита, душем с распашными дверями, серой столешницей, керамогранитной плиткой, белыми стенами, душевой кабиной, бежевым полом, тумбой под одну раковину, напольной тумбой, фасадами с утопленной филенкой и темными деревянными фасадами
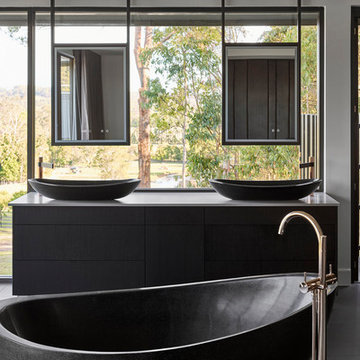
Свежая идея для дизайна: главная ванная комната в стиле модернизм с плоскими фасадами, черными фасадами, отдельно стоящей ванной, настольной раковиной, серым полом, серой столешницей и тумбой под две раковины - отличное фото интерьера

Cabinets: Bentwood, Ventura, Golden Bamboo, Natural
Hardware: Rich, Autore 160mm Pull, Polished Chrome
Countertop: Marble, Eased & Polished, Verde Rainforest
Wall Mount Faucet: California Faucet, "Tiburon" Wall Mount Faucet Trim 8 1/2" Proj, Polished Chrome
Sink: DecoLav, 20 1/4"w X 15"d X 5 1/8"h Above Counter Lavatory, White
Tile: Emser, "Times Square" 12"x24" Porcelain Tile, White
Mirror: 42"x30"
Photo by David Merkel
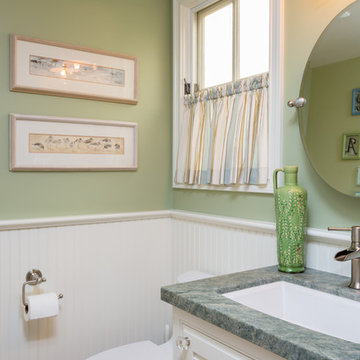
A beach-themed powder room with real tongue and groove wainscot. The light green and white color scheme combined with the marble countertops give this bathroom an airy, clean feeling.
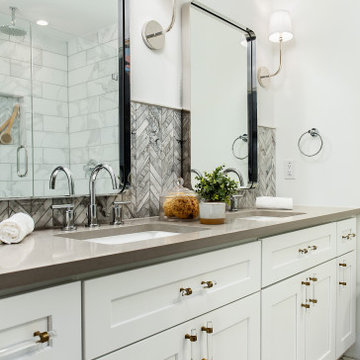
Coastal contemporary finishes and furniture designed by Interior Designer and Realtor Jessica Koltun in Dallas, TX. #designingdreams
Стильный дизайн: главная ванная комната среднего размера в морском стиле с фасадами в стиле шейкер, белыми фасадами, серой плиткой, плиткой мозаикой, белыми стенами, врезной раковиной, белым полом, серой столешницей и тумбой под две раковины - последний тренд
Стильный дизайн: главная ванная комната среднего размера в морском стиле с фасадами в стиле шейкер, белыми фасадами, серой плиткой, плиткой мозаикой, белыми стенами, врезной раковиной, белым полом, серой столешницей и тумбой под две раковины - последний тренд
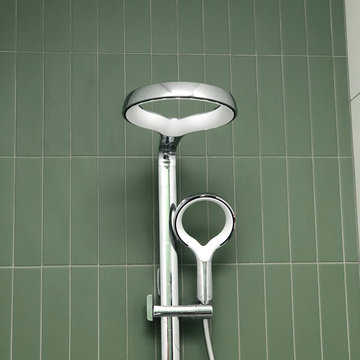
Источник вдохновения для домашнего уюта: маленькая главная ванная комната в современном стиле с плоскими фасадами, коричневыми фасадами, открытым душем, унитазом-моноблоком, зеленой плиткой, керамической плиткой, зелеными стенами, полом из керамической плитки, врезной раковиной, столешницей из искусственного камня, черным полом, серой столешницей, тумбой под две раковины и встроенной тумбой для на участке и в саду

Пример оригинального дизайна: ванная комната среднего размера в классическом стиле с белыми фасадами, ванной в нише, душем над ванной, раздельным унитазом, белой плиткой, плиткой кабанчик, серыми стенами, полом из мозаичной плитки, врезной раковиной, мраморной столешницей, серым полом, душем с распашными дверями, серой столешницей и фасадами с утопленной филенкой

Added bathroom in the attic
Идея дизайна: маленькая ванная комната в классическом стиле с серыми фасадами, биде, синей плиткой, керамической плиткой, серыми стенами, светлым паркетным полом, душевой кабиной, врезной раковиной, столешницей из искусственного кварца, коричневым полом, шторкой для ванной, серой столешницей, тумбой под одну раковину, подвесной тумбой и сводчатым потолком для на участке и в саду
Идея дизайна: маленькая ванная комната в классическом стиле с серыми фасадами, биде, синей плиткой, керамической плиткой, серыми стенами, светлым паркетным полом, душевой кабиной, врезной раковиной, столешницей из искусственного кварца, коричневым полом, шторкой для ванной, серой столешницей, тумбой под одну раковину, подвесной тумбой и сводчатым потолком для на участке и в саду
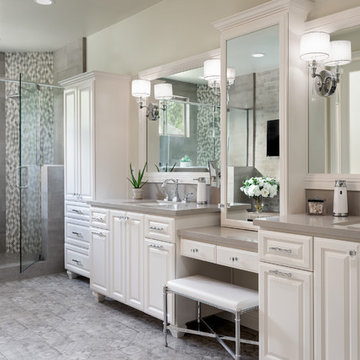
На фото: главная ванная комната в стиле неоклассика (современная классика) с фасадами с выступающей филенкой, белыми фасадами, душем в нише, серой плиткой, серыми стенами, врезной раковиной, серым полом, душем с распашными дверями и серой столешницей

From Attic to Awesome
Many of the classic Tudor homes in Minneapolis are defined as 1 ½ stories. The ½ story is actually an attic; a space just below the roof and with a rough floor often used for storage and little more. The owners were looking to turn their attic into about 900 sq. ft. of functional living/bedroom space with a big bath, perfect for hosting overnight guests.
This was a challenging project, considering the plan called for raising the roof and adding two large shed dormers. A structural engineer was consulted, and the appropriate construction measures were taken to address the support necessary from below, passing the required stringent building codes.
The remodeling project took about four months and began with reframing many of the roof support elements and adding closed cell spray foam insulation throughout to make the space warm and watertight during cold Minnesota winters, as well as cool in the summer.
You enter the room using a stairway enclosed with a white railing that offers a feeling of openness while providing a high degree of safety. A short hallway leading to the living area features white cabinets with shaker style flat panel doors – a design element repeated in the bath. Four pairs of South facing windows above the cabinets let in lots of South sunlight all year long.
The 130 sq. ft. bath features soaking tub and open shower room with floor-to-ceiling 2-inch porcelain tiling. The custom heated floor and one wall is constructed using beautiful natural stone. The shower room floor is also the shower’s drain, giving this room an open feeling while providing the ultimate functionality. The other half of the bath consists of a toilet and pedestal sink flanked by two white shaker style cabinets with Granite countertops. A big skylight over the tub and another north facing window brightens this room and highlights the tiling with a shade of green that’s pleasing to the eye.
The rest of the remodeling project is simply a large open living/bedroom space. Perhaps the most interesting feature of the room is the way the roof ties into the ceiling at many angles – a necessity because of the way the home was originally constructed. The before and after photos show how the construction method included the maximum amount of interior space, leaving the room without the “cramped” feeling too often associated with this kind of remodeling project.
Another big feature of this space can be found in the use of skylights. A total of six skylights – in addition to eight South-facing windows – make this area warm and bright during the many months of winter when sunlight in Minnesota comes at a premium.
The main living area offers several flexible design options, with space that can be used with bedroom and/or living room furniture with cozy areas for reading and entertainment. Recessed lighting on dimmers throughout the space balances daylight with room light for just the right atmosphere.
The space is now ready for decorating with original artwork and furnishings. How would you furnish this space?
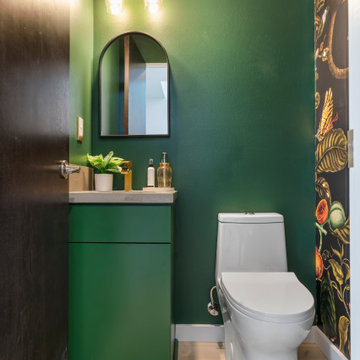
Clean and bright for a space where you can clear your mind and relax. Unique knots bring life and intrigue to this tranquil maple design. With the Modin Collection, we have raised the bar on luxury vinyl plank. The result is a new standard in resilient flooring. Modin offers true embossed in register texture, a low sheen level, a rigid SPC core, an industry-leading wear layer, and so much more.
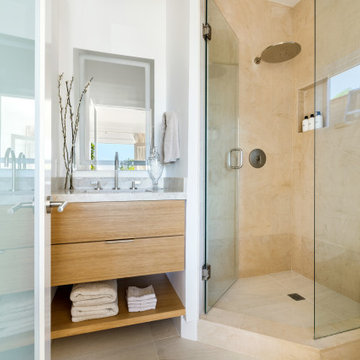
Пример оригинального дизайна: маленькая ванная комната в стиле фьюжн с плоскими фасадами, бежевыми фасадами, угловым душем, раздельным унитазом, бежевой плиткой, керамической плиткой, белыми стенами, полом из керамической плитки, врезной раковиной, столешницей из гранита, бежевым полом, душем с распашными дверями, нишей, тумбой под одну раковину, встроенной тумбой и серой столешницей для на участке и в саду
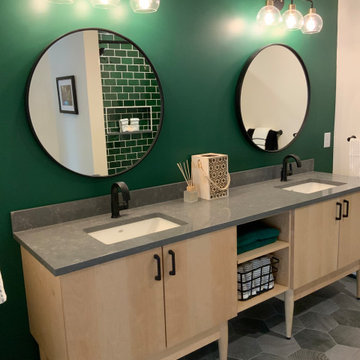
Идея дизайна: детская ванная комната среднего размера в стиле неоклассика (современная классика) с плоскими фасадами, светлыми деревянными фасадами, ванной в нише, душем над ванной, раздельным унитазом, зеленой плиткой, керамогранитной плиткой, зелеными стенами, полом из керамической плитки, врезной раковиной, столешницей из кварцита, серым полом, шторкой для ванной, серой столешницей, тумбой под две раковины и напольной тумбой

Faire rentrer le soleil dans nos intérieurs, tel est le désir de nombreuses personnes.
Dans ce projet, la nature reprend ses droits, tant dans les couleurs que dans les matériaux.
Nous avons réorganisé les espaces en cloisonnant de manière à toujours laisser entrer la lumière, ainsi, le jaune éclatant permet d'avoir sans cesse une pièce chaleureuse.
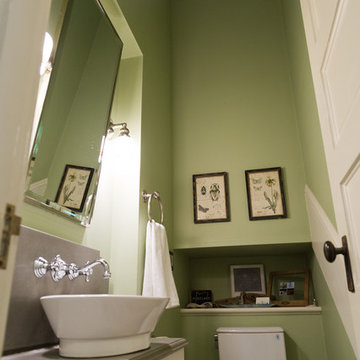
Sung Kokko Photography
Свежая идея для дизайна: маленький туалет в классическом стиле с плоскими фасадами, белыми фасадами, раздельным унитазом, серой плиткой, зелеными стенами, полом из линолеума, настольной раковиной, столешницей из бетона, коричневым полом и серой столешницей для на участке и в саду - отличное фото интерьера
Свежая идея для дизайна: маленький туалет в классическом стиле с плоскими фасадами, белыми фасадами, раздельным унитазом, серой плиткой, зелеными стенами, полом из линолеума, настольной раковиной, столешницей из бетона, коричневым полом и серой столешницей для на участке и в саду - отличное фото интерьера
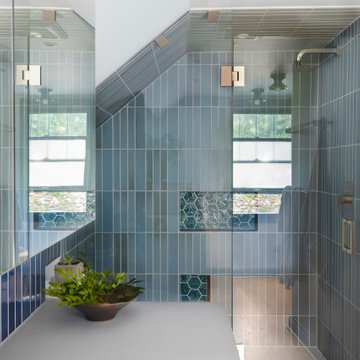
Идея дизайна: главная ванная комната с плоскими фасадами, светлыми деревянными фасадами, светлым паркетным полом, серой столешницей и тумбой под одну раковину
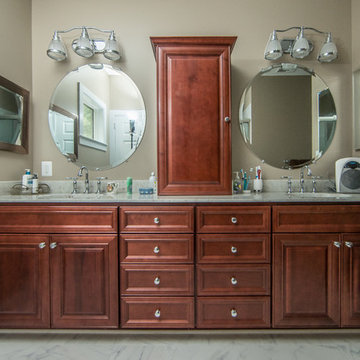
If you love the traditional style, this his and hers bathroom is for you! the cherry oak cabinets and circular mirrors are perfect for this styled bathroom.
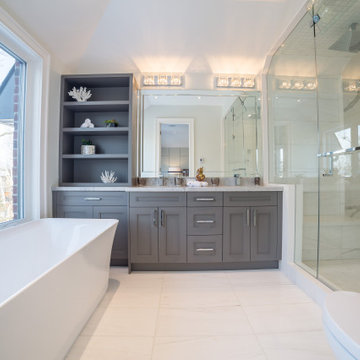
Источник вдохновения для домашнего уюта: главная ванная комната среднего размера в стиле неоклассика (современная классика) с фасадами с выступающей филенкой, серыми фасадами, отдельно стоящей ванной, душем в нише, унитазом-моноблоком, черно-белой плиткой, мраморной плиткой, белыми стенами, врезной раковиной, белым полом, серой столешницей, тумбой под две раковины и встроенной тумбой
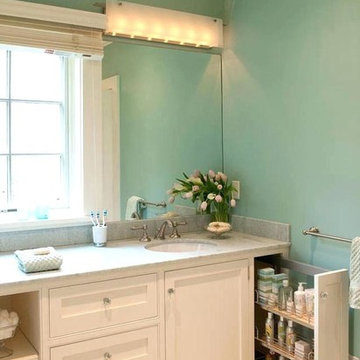
Идея дизайна: ванная комната среднего размера в классическом стиле с фасадами с утопленной филенкой, белыми фасадами, синими стенами, полом из керамической плитки, врезной раковиной, серым полом и серой столешницей
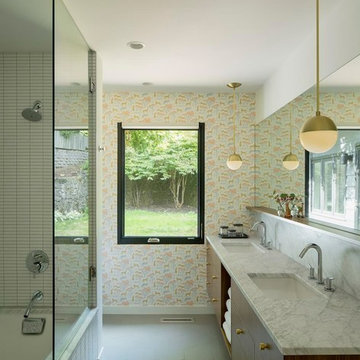
Стильный дизайн: ванная комната среднего размера в стиле ретро с плоскими фасадами, темными деревянными фасадами, ванной в нише, душем над ванной, белой плиткой, керамогранитной плиткой, разноцветными стенами, полом из сланца, душевой кабиной, врезной раковиной, мраморной столешницей, серым полом, открытым душем и серой столешницей - последний тренд
Зеленый санузел с серой столешницей – фото дизайна интерьера
8

