Зеленый санузел с открытым душем – фото дизайна интерьера
Сортировать:
Бюджет
Сортировать:Популярное за сегодня
241 - 260 из 994 фото
1 из 3

На фото: ванная комната в стиле кантри с унитазом-моноблоком, полом из керамической плитки, открытым душем, зелеными фасадами, душем в нише, белой плиткой, плиткой кабанчик, белыми стенами, накладной раковиной, разноцветным полом и плоскими фасадами

This homeowner feels like royalty every time they step into this emerald green tiled bathroom with gold fixtures! It's the perfect place to unwind and pamper yourself in style.

From Attic to Awesome
Many of the classic Tudor homes in Minneapolis are defined as 1 ½ stories. The ½ story is actually an attic; a space just below the roof and with a rough floor often used for storage and little more. The owners were looking to turn their attic into about 900 sq. ft. of functional living/bedroom space with a big bath, perfect for hosting overnight guests.
This was a challenging project, considering the plan called for raising the roof and adding two large shed dormers. A structural engineer was consulted, and the appropriate construction measures were taken to address the support necessary from below, passing the required stringent building codes.
The remodeling project took about four months and began with reframing many of the roof support elements and adding closed cell spray foam insulation throughout to make the space warm and watertight during cold Minnesota winters, as well as cool in the summer.
You enter the room using a stairway enclosed with a white railing that offers a feeling of openness while providing a high degree of safety. A short hallway leading to the living area features white cabinets with shaker style flat panel doors – a design element repeated in the bath. Four pairs of South facing windows above the cabinets let in lots of South sunlight all year long.
The 130 sq. ft. bath features soaking tub and open shower room with floor-to-ceiling 2-inch porcelain tiling. The custom heated floor and one wall is constructed using beautiful natural stone. The shower room floor is also the shower’s drain, giving this room an open feeling while providing the ultimate functionality. The other half of the bath consists of a toilet and pedestal sink flanked by two white shaker style cabinets with Granite countertops. A big skylight over the tub and another north facing window brightens this room and highlights the tiling with a shade of green that’s pleasing to the eye.
The rest of the remodeling project is simply a large open living/bedroom space. Perhaps the most interesting feature of the room is the way the roof ties into the ceiling at many angles – a necessity because of the way the home was originally constructed. The before and after photos show how the construction method included the maximum amount of interior space, leaving the room without the “cramped” feeling too often associated with this kind of remodeling project.
Another big feature of this space can be found in the use of skylights. A total of six skylights – in addition to eight South-facing windows – make this area warm and bright during the many months of winter when sunlight in Minnesota comes at a premium.
The main living area offers several flexible design options, with space that can be used with bedroom and/or living room furniture with cozy areas for reading and entertainment. Recessed lighting on dimmers throughout the space balances daylight with room light for just the right atmosphere.
The space is now ready for decorating with original artwork and furnishings. How would you furnish this space?
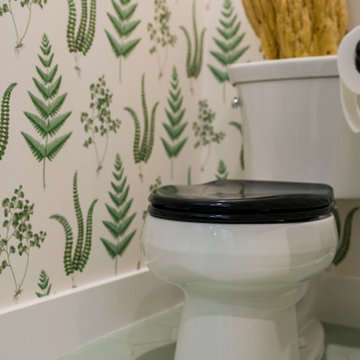
We were hired to turn this standard townhome into an eclectic farmhouse dream. Our clients are worldly traveled, and they wanted the home to be the backdrop for the unique pieces they have collected over the years. We changed every room of this house in some way and the end result is a showcase for eclectic farmhouse style.
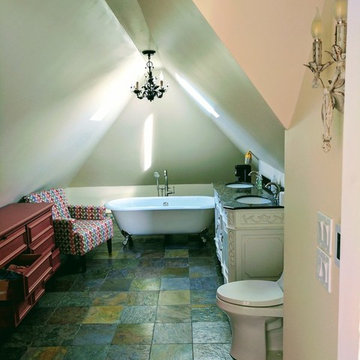
Свежая идея для дизайна: маленькая главная ванная комната в классическом стиле с фасадами островного типа, белыми фасадами, серой плиткой, столешницей из искусственного кварца, ванной на ножках, душем в нише, раздельным унитазом, белыми стенами, полом из сланца, врезной раковиной, разноцветным полом, открытым душем и керамической плиткой для на участке и в саду - отличное фото интерьера
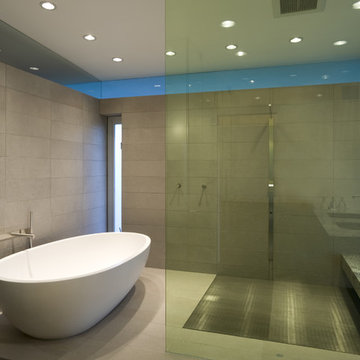
Photography Derek Rath
На фото: ванная комната в современном стиле с открытым душем и открытым душем с
На фото: ванная комната в современном стиле с открытым душем и открытым душем с
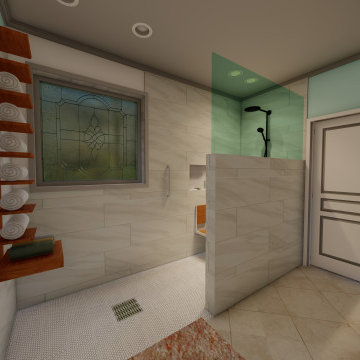
Rendering for client - remodel in Wake Forest NC, conversion from 'standard bathroom' with a garden tub to a full size walk-in shower with folding bench. New floor, new Pony wall, new tiled walls, new teak bench, dual niche's and grab bars throughout.
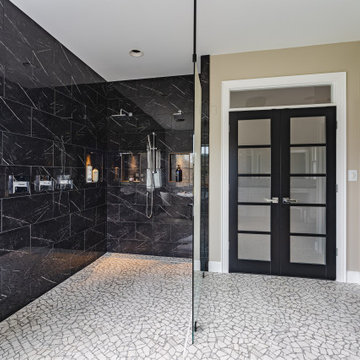
На фото: главный совмещенный санузел среднего размера с фасадами в стиле шейкер, белыми фасадами, открытым душем, унитазом-моноблоком, черно-белой плиткой, каменной плиткой, разноцветными стенами, полом из мозаичной плитки, монолитной раковиной, столешницей из гранита, разноцветным полом, открытым душем, черной столешницей, тумбой под две раковины и напольной тумбой с
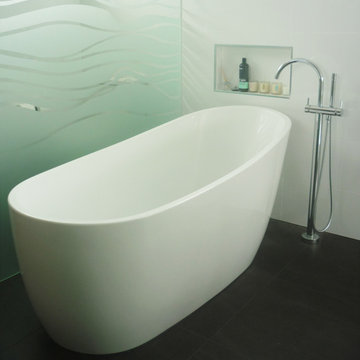
A full height glass screen separates the shower and freestanding bath.
The shower wand on the bath filler is always desirable, enabling a quick rinse of the tub after use.
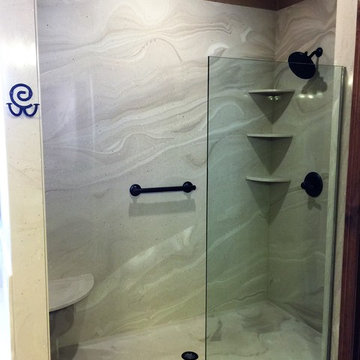
На фото: ванная комната среднего размера в классическом стиле с душем в нише, серой плиткой, плиткой из листового камня, душевой кабиной и открытым душем
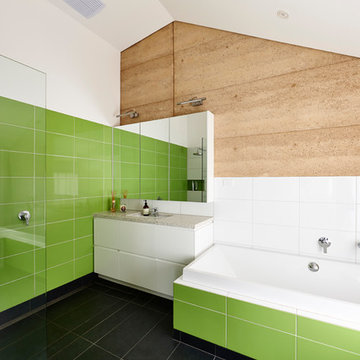
Bathroom view displaying rammed earth, white tiles and and splashes of vibrant green. Photograph by Rhiannon Slatter.
На фото: главная ванная комната среднего размера в современном стиле с врезной раковиной, плоскими фасадами, белыми фасадами, накладной ванной, открытым душем, зеленой плиткой, белыми стенами, столешницей из искусственного кварца, унитазом-моноблоком, керамической плиткой, полом из керамической плитки и открытым душем с
На фото: главная ванная комната среднего размера в современном стиле с врезной раковиной, плоскими фасадами, белыми фасадами, накладной ванной, открытым душем, зеленой плиткой, белыми стенами, столешницей из искусственного кварца, унитазом-моноблоком, керамической плиткой, полом из керамической плитки и открытым душем с
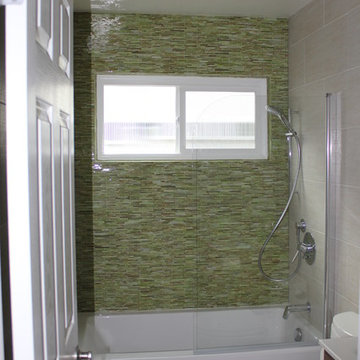
Свежая идея для дизайна: детская ванная комната среднего размера в морском стиле с душем над ванной, плоскими фасадами, темными деревянными фасадами, ванной в нише, раздельным унитазом, зеленой плиткой, удлиненной плиткой, бежевыми стенами, настольной раковиной, столешницей из искусственного камня и открытым душем - отличное фото интерьера
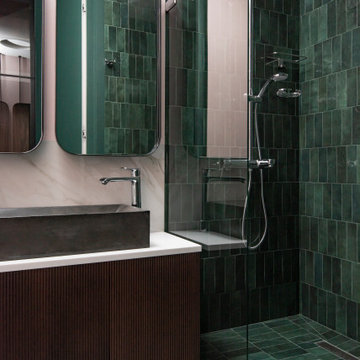
Ванная при спальне совмещает в себе мужское и женское начало. Нежность светло-лиловых матовых стен оттеняется глянцевым блеском изумрудной плитки Equipe. Идея природной гармонии раскрывается в используемых материалах: мрамор на полу и стенах, деревянные фасады тумбы, бетонная раковина. Мы нашли баланс между брутальностью и изысканностью. Заказчики привыкли умываться вдвоем, поэтому предусмотрены 2 смесителя и увеличенная по ширине раковина.
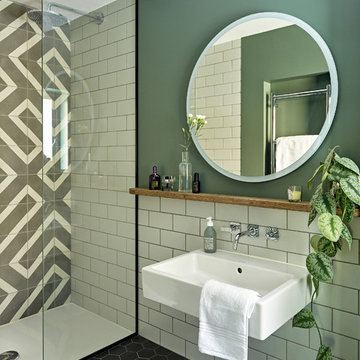
This ensuite bathroom was completely remodelled. What was a dank, dark, badly designed small space, became a serene sancturary for the clients, with a walk in shower and raised roof to bring yet more light and space to the surroundings
Photography by Nick Smith
toiletries courtesy of Aria
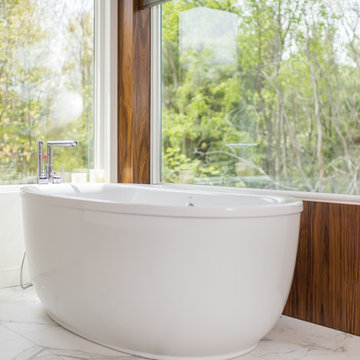
C & J just completed another design by LEAP Architecture. Richard and Laurie wanted to bring a much brighter and more modern feel to their Master Bedroom, Master Bathroom, and Loft. We completely renovated their second floor, changing the floor plan, adding windows and doors, and installing streamline modern finishes to the space. The Master Bathroom includes a Floating Island Vanity, Fully Custom Shower, Custom Walnut Paneling and Built in Cabinetry in the closets. Throughout the renovated areas, frame-less doors and large windows were installed to add a sleek look and take full advantage of the beautiful landscapes.
Photos by Mainframe Photography
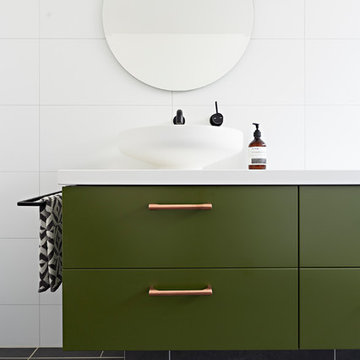
They wanted the kitchen to set the scene for the rest of the interiors but overall wanted a traditional style with a modern feel across the kitchen, bathroom, ensuite and laundry spaces.
Photographer: David Russell
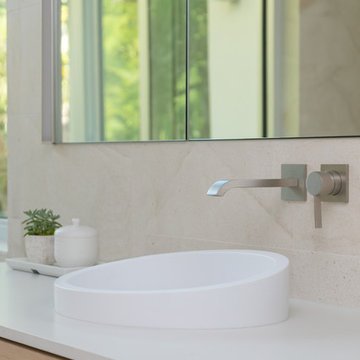
Ryan Gamma
Стильный дизайн: главная ванная комната среднего размера в современном стиле с плоскими фасадами, светлыми деревянными фасадами, отдельно стоящей ванной, душем в нише, инсталляцией, бежевой плиткой, плиткой из травертина, бежевыми стенами, полом из керамогранита, настольной раковиной, столешницей из искусственного кварца, бежевым полом и открытым душем - последний тренд
Стильный дизайн: главная ванная комната среднего размера в современном стиле с плоскими фасадами, светлыми деревянными фасадами, отдельно стоящей ванной, душем в нише, инсталляцией, бежевой плиткой, плиткой из травертина, бежевыми стенами, полом из керамогранита, настольной раковиной, столешницей из искусственного кварца, бежевым полом и открытым душем - последний тренд
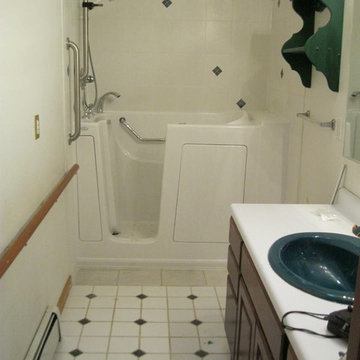
Стильный дизайн: ванная комната среднего размера в современном стиле с угловой ванной, душем над ванной, фасадами с выступающей филенкой, фасадами цвета дерева среднего тона, белой плиткой, керамической плиткой, белыми стенами, полом из керамической плитки, душевой кабиной, накладной раковиной, столешницей из ламината, разноцветным полом и открытым душем - последний тренд

Tyler Chartier
На фото: ванная комната среднего размера в современном стиле с открытыми фасадами, темными деревянными фасадами, открытым душем, унитазом-моноблоком, белыми стенами, полом из керамической плитки, душевой кабиной, настольной раковиной, зеленой плиткой, плиткой кабанчик, столешницей из ламината, коричневым полом и открытым душем с
На фото: ванная комната среднего размера в современном стиле с открытыми фасадами, темными деревянными фасадами, открытым душем, унитазом-моноблоком, белыми стенами, полом из керамической плитки, душевой кабиной, настольной раковиной, зеленой плиткой, плиткой кабанчик, столешницей из ламината, коричневым полом и открытым душем с
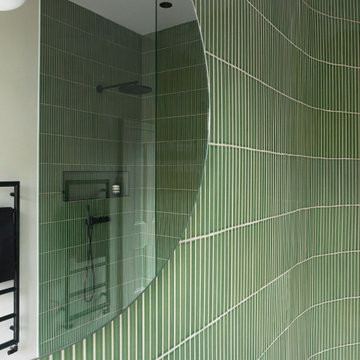
Пример оригинального дизайна: главная ванная комната среднего размера в современном стиле с душевой комнатой, инсталляцией, зеленой плиткой, керамогранитной плиткой, бежевыми стенами, мраморным полом, подвесной раковиной, серым полом и открытым душем
Зеленый санузел с открытым душем – фото дизайна интерьера
13

