Зеленый санузел с настольной раковиной – фото дизайна интерьера
Сортировать:
Бюджет
Сортировать:Популярное за сегодня
121 - 140 из 1 861 фото
1 из 3
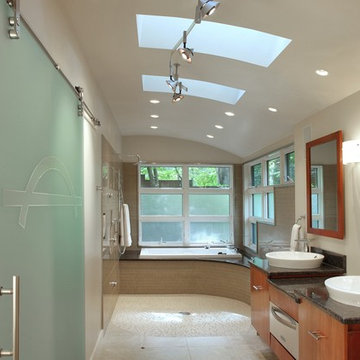
The renovated s[ace retains the high ceiling of the former sun room. Large skylights and corner windows invite lots of natural light into the room.
Photos: Kenneth Wyner
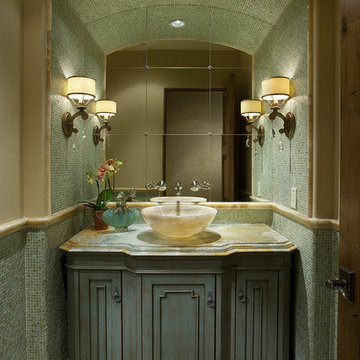
Dino Tonn
На фото: туалет в современном стиле с мраморной столешницей, настольной раковиной, синими фасадами и зеленой столешницей с
На фото: туалет в современном стиле с мраморной столешницей, настольной раковиной, синими фасадами и зеленой столешницей с
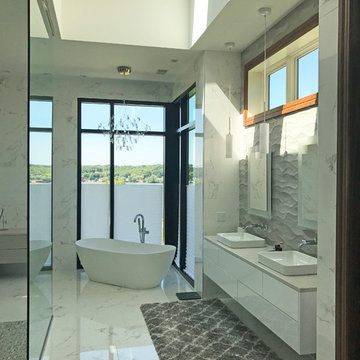
Источник вдохновения для домашнего уюта: огромная главная ванная комната в современном стиле с плоскими фасадами, серыми фасадами, отдельно стоящей ванной, открытым душем, белой плиткой, мраморной плиткой, мраморным полом, настольной раковиной, столешницей из искусственного кварца, белым полом и открытым душем
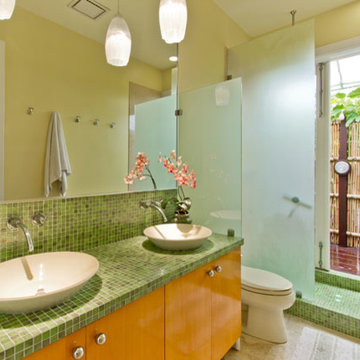
A view of the master bath with double vanity with glass mosaic tile counter and backsplash. The vanity has two vessel sinks with wall mounted stainless steel faucets. A frosted glass partition provides privacy for the toilet area and for the open shower. The shower floor and curb are also glass mosaic tile. French doors from the shower provide views and access to the bamboo fenced outdoor shower beyond. The vanity has flat front beech door panels with stainless steel knobs.
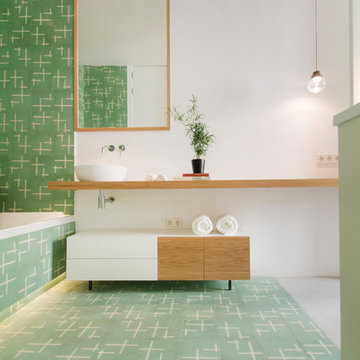
Photographed by Omar Miranda
На фото: главная ванная комната в современном стиле с открытыми фасадами, фасадами цвета дерева среднего тона, накладной ванной, зеленой плиткой, настольной раковиной, столешницей из дерева, зеленым полом, белыми стенами и бежевой столешницей с
На фото: главная ванная комната в современном стиле с открытыми фасадами, фасадами цвета дерева среднего тона, накладной ванной, зеленой плиткой, настольной раковиной, столешницей из дерева, зеленым полом, белыми стенами и бежевой столешницей с

Our design studio worked magic on this dated '90s home, turning it into a stylish haven for our delighted clients. Through meticulous design and planning, we executed a refreshing modern transformation, breathing new life into the space.
In this bathroom design, we embraced a bright, airy ambience with neutral palettes accented by playful splashes of beautiful blue. The result is a space that combines serenity and a touch of fun.
---
Project completed by Wendy Langston's Everything Home interior design firm, which serves Carmel, Zionsville, Fishers, Westfield, Noblesville, and Indianapolis.
For more about Everything Home, see here: https://everythinghomedesigns.com/
To learn more about this project, see here:
https://everythinghomedesigns.com/portfolio/shades-of-blue/

This family friendly bathroom is broken into three separate zones to stop those pesky before school arguments. There is a separate toilet, and a separate vanity area outside of the shower and bath zone.
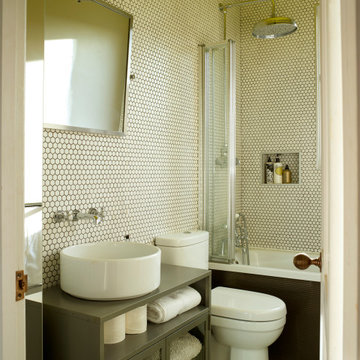
Свежая идея для дизайна: ванная комната в стиле неоклассика (современная классика) с стеклянными фасадами, серыми фасадами, ванной в нише, душем над ванной, белой плиткой, плиткой мозаикой, полом из мозаичной плитки, настольной раковиной, белым полом, серой столешницей, нишей, тумбой под одну раковину и напольной тумбой - отличное фото интерьера
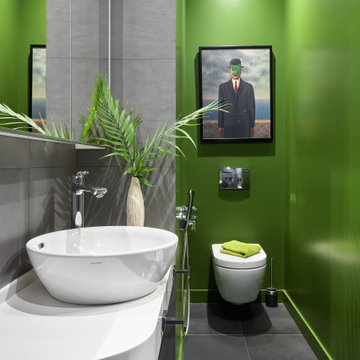
Свежая идея для дизайна: туалет в современном стиле с плоскими фасадами, черными фасадами, инсталляцией, серой плиткой, зелеными стенами, настольной раковиной, серым полом и белой столешницей - отличное фото интерьера
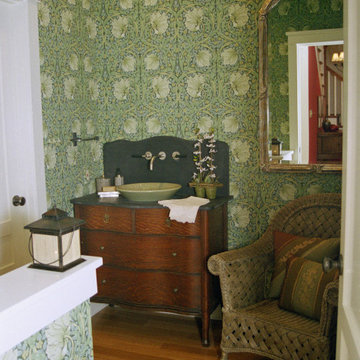
Stunning stylized tulip patterned wall paper true to the Arts and Craft period is backdrop to antique oak chest converted into a sink vanity. Slate top with vessel sink and wall mounted facets are incorporated. Bamboo floors add to the organic and nature like persona.
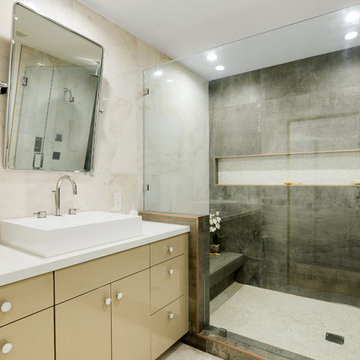
На фото: детская ванная комната среднего размера в современном стиле с плоскими фасадами, унитазом-моноблоком, разноцветной плиткой, мраморной плиткой, мраморным полом, настольной раковиной, душем с распашными дверями и белой столешницей
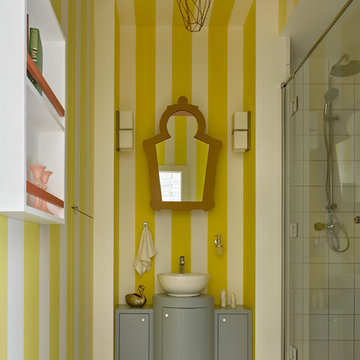
Двухкомнатная квартира площадью 84 кв м располагается на первом этаже ЖК Сколково Парк.
Проект квартиры разрабатывался с прицелом на продажу, основой концепции стало желание разработать яркий, но при этом ненавязчивый образ, при минимальном бюджете. За основу взяли скандинавский стиль, в сочетании с неожиданными декоративными элементами. С другой стороны, хотелось использовать большую часть мебели и предметов интерьера отечественных дизайнеров, а что не получалось подобрать - сделать по собственным эскизам. Единственный брендовый предмет мебели - обеденный стол от фабрики Busatto, до этого пылившийся в гараже у хозяев. Он задал тему дерева, которую мы поддержали фанерным шкафом (все секции открываются) и стенкой в гостиной с замаскированной дверью в спальню - произведено по нашим эскизам мастером из Петербурга.
Авторы - Илья и Света Хомяковы, студия Quatrobase
Строительство - Роман Виталюев
Плитка - Vives
Фото - Сергей Ананьев

На фото: ванная комната среднего размера в классическом стиле с темными деревянными фасадами, душем без бортиков, раздельным унитазом, бежевыми стенами, полом из мозаичной плитки, душевой кабиной, настольной раковиной, стеклянной столешницей, бежевым полом, душем с распашными дверями и фасадами в стиле шейкер

master bath wet area with walk-in shower, soaker tube and exposed pipe shower system
На фото: большая главная ванная комната в стиле модернизм с фасадами в стиле шейкер, серыми фасадами, японской ванной, душевой комнатой, биде, белой плиткой, керамической плиткой, серыми стенами, полом из керамической плитки, настольной раковиной, столешницей из искусственного кварца, белым полом, открытым душем и серой столешницей
На фото: большая главная ванная комната в стиле модернизм с фасадами в стиле шейкер, серыми фасадами, японской ванной, душевой комнатой, биде, белой плиткой, керамической плиткой, серыми стенами, полом из керамической плитки, настольной раковиной, столешницей из искусственного кварца, белым полом, открытым душем и серой столешницей
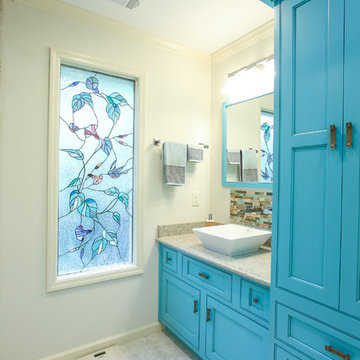
Стильный дизайн: ванная комната среднего размера в морском стиле с фасадами с декоративным кантом, синими фасадами, зеркальной плиткой, белыми стенами, полом из известняка, настольной раковиной и столешницей из талькохлорита - последний тренд
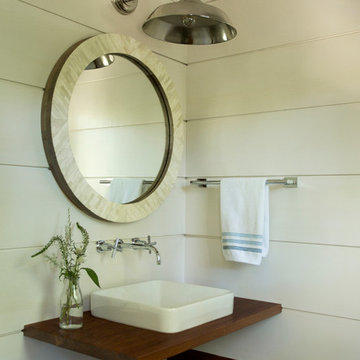
Eric Roth Photography
Идея дизайна: туалет среднего размера в стиле кантри с открытыми фасадами, белыми стенами, настольной раковиной, столешницей из дерева и коричневой столешницей
Идея дизайна: туалет среднего размера в стиле кантри с открытыми фасадами, белыми стенами, настольной раковиной, столешницей из дерева и коричневой столешницей

The transformation of this high-rise condo in the heart of San Francisco was literally from floor to ceiling. Studio Becker custom built everything from the bed and shoji screens to the interior doors and wall paneling...and of course the kitchen, baths and wardrobes!
It’s all Studio Becker in this master bedroom - teak light boxes line the ceiling, shoji sliding doors conceal the walk-in closet and house the flat screen TV. A custom teak bed with a headboard and storage drawers below transition into full-height night stands with mirrored fronts (with lots of storage inside) and interior up-lit shelving with a light valance above. A window seat that provides additional storage and a lounging area finishes out the room.
Teak wall paneling with a concealed touchless coat closet, interior shoji doors and a desk niche with an inset leather writing surface and cord catcher are just a few more of the customized features built for this condo.
This Collection M kitchen, in Manhattan, high gloss walnut burl and Rimini stainless steel, is packed full of fun features, including an eating table that hydraulically lifts from table height to bar height for parties, an in-counter appliance garage in a concealed elevation system and Studio Becker’s electric Smart drawer with custom inserts for sushi service, fine bone china and stemware.
Combinations of teak and black lacquer with custom vanity designs give these bathrooms the Asian flare the homeowner’s were looking for.
This project has been featured on HGTV's Million Dollar Rooms
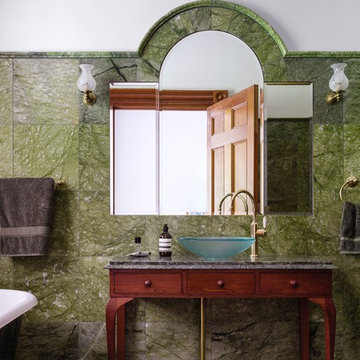
Photo Justin Alexander
Стильный дизайн: большая главная ванная комната в классическом стиле с коричневыми фасадами, ванной на ножках, зеленой плиткой, каменной плиткой, мраморным полом, настольной раковиной, мраморной столешницей, зелеными стенами и фасадами с декоративным кантом - последний тренд
Стильный дизайн: большая главная ванная комната в классическом стиле с коричневыми фасадами, ванной на ножках, зеленой плиткой, каменной плиткой, мраморным полом, настольной раковиной, мраморной столешницей, зелеными стенами и фасадами с декоративным кантом - последний тренд
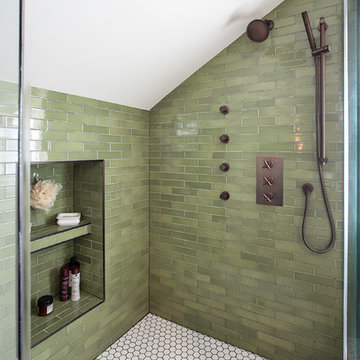
Jill Chatterjee photography
Источник вдохновения для домашнего уюта: главная ванная комната среднего размера в стиле фьюжн с ванной на ножках, угловым душем, унитазом-моноблоком, зеленой плиткой, керамической плиткой, серыми стенами, паркетным полом среднего тона, настольной раковиной и мраморной столешницей
Источник вдохновения для домашнего уюта: главная ванная комната среднего размера в стиле фьюжн с ванной на ножках, угловым душем, унитазом-моноблоком, зеленой плиткой, керамической плиткой, серыми стенами, паркетным полом среднего тона, настольной раковиной и мраморной столешницей

Стильный дизайн: главная ванная комната среднего размера в современном стиле с фасадами с декоративным кантом, фасадами цвета дерева среднего тона, накладной ванной, душем над ванной, унитазом-моноблоком, зеленой плиткой, керамической плиткой, белыми стенами, полом из керамогранита, настольной раковиной, столешницей из дерева, серым полом, открытым душем, коричневой столешницей, нишей, тумбой под одну раковину, подвесной тумбой и сводчатым потолком - последний тренд
Зеленый санузел с настольной раковиной – фото дизайна интерьера
7

