Зеленый санузел с керамогранитной плиткой – фото дизайна интерьера
Сортировать:
Бюджет
Сортировать:Популярное за сегодня
261 - 280 из 2 188 фото
1 из 3
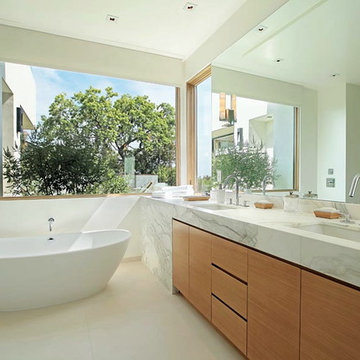
Photo credit: Jeff Ong
Architect: Nadav Rokach
Interior Design and Staging: Eliana Rokach
Contractor: Building Solutions and Design, Inc.
На фото: большая главная ванная комната в стиле ретро с врезной раковиной, плоскими фасадами, фасадами цвета дерева среднего тона, мраморной столешницей, отдельно стоящей ванной, угловым душем, унитазом-моноблоком, бежевой плиткой, керамогранитной плиткой, белыми стенами и полом из керамической плитки
На фото: большая главная ванная комната в стиле ретро с врезной раковиной, плоскими фасадами, фасадами цвета дерева среднего тона, мраморной столешницей, отдельно стоящей ванной, угловым душем, унитазом-моноблоком, бежевой плиткой, керамогранитной плиткой, белыми стенами и полом из керамической плитки
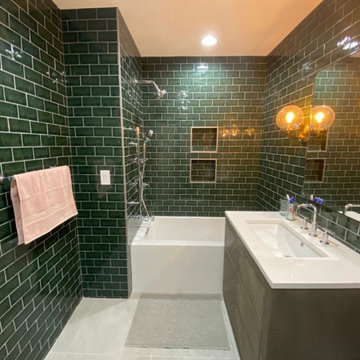
Стильный дизайн: большая главная ванная комната в стиле модернизм с плоскими фасадами, коричневыми фасадами, ванной в нише, раздельным унитазом, зеленой плиткой, керамогранитной плиткой, зелеными стенами, врезной раковиной, мраморной столешницей, белой столешницей, тумбой под одну раковину и напольной тумбой - последний тренд
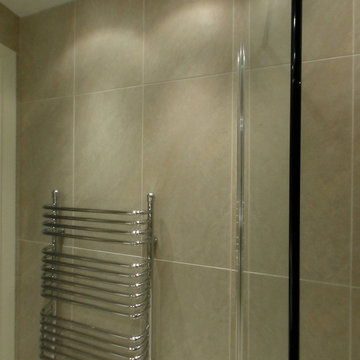
Cian Mcintyre
На фото: ванная комната среднего размера в стиле кантри с монолитной раковиной, фасадами островного типа, светлыми деревянными фасадами, столешницей из плитки, двойным душем, инсталляцией, коричневой плиткой, керамогранитной плиткой, коричневыми стенами, полом из керамогранита и душевой кабиной с
На фото: ванная комната среднего размера в стиле кантри с монолитной раковиной, фасадами островного типа, светлыми деревянными фасадами, столешницей из плитки, двойным душем, инсталляцией, коричневой плиткой, керамогранитной плиткой, коричневыми стенами, полом из керамогранита и душевой кабиной с
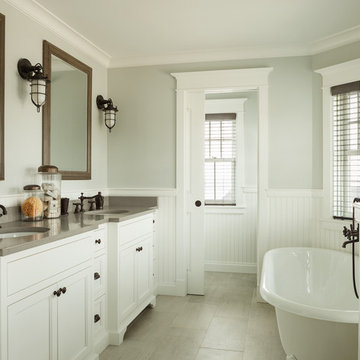
Trent Bell
Источник вдохновения для домашнего уюта: большая главная ванная комната в морском стиле с врезной раковиной, фасадами с утопленной филенкой, белыми фасадами, столешницей из искусственного кварца, отдельно стоящей ванной, серой плиткой, керамогранитной плиткой, полом из керамической плитки и серой столешницей
Источник вдохновения для домашнего уюта: большая главная ванная комната в морском стиле с врезной раковиной, фасадами с утопленной филенкой, белыми фасадами, столешницей из искусственного кварца, отдельно стоящей ванной, серой плиткой, керамогранитной плиткой, полом из керамической плитки и серой столешницей
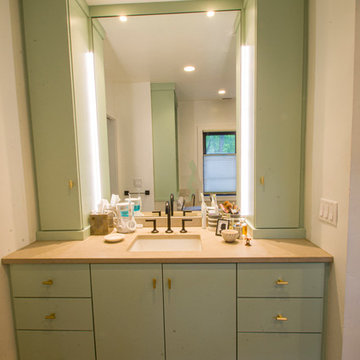
На фото: большая главная ванная комната в современном стиле с плоскими фасадами, зелеными фасадами, полновстраиваемой ванной, угловым душем, биде, бежевой плиткой, керамогранитной плиткой, белыми стенами, полом из травертина, врезной раковиной, столешницей из искусственного кварца, бежевым полом, душем с распашными дверями и бежевой столешницей

Kids bathrooms and curves.
Toddlers, wet tiles and corners don't mix, so I found ways to add as many soft curves as I could in this kiddies bathroom. The round ended bath was tiled in with fun kit-kat tiles, which echoes the rounded edges of the double vanity unit. Those large format, terrazzo effect porcelain tiles disguise a multitude of sins too?a very family friendly space which just makes you smile when you walk on in.
A lot of clients ask for wall mounted taps for family bathrooms, well let’s face it, they look real nice. But I don’t think they’re particularly family friendly. The levers are higher and harder for small hands to reach and water from dripping fingers can splosh down the wall and onto the top of the vanity, making a right ole mess. Some of you might disagree, but this is what i’ve experienced and I don't rate.
So for this bathroom, I went with a pretty bombproof all in one, moulded double sink with no nooks and crannies for water and grime to find their way to.
The double drawers house all of the bits and bobs needed by the sink and by keeping the floor space clear, there’s plenty of room for bath time toys baskets.
The brief: can you design a bathroom suitable for two boys (1 and 4)? So I did. It was fun!

We removed the long wall of mirrors and moved the tub into the empty space at the left end of the vanity. We replaced the carpet with a beautiful and durable Luxury Vinyl Plank. We simply refaced the double vanity with a shaker style.
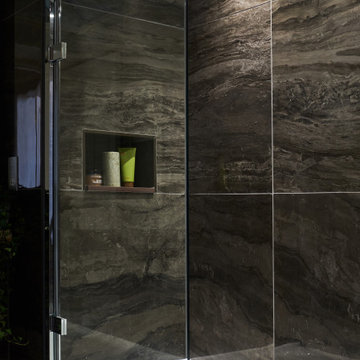
A masculine bathroom designed for a clients town house.
Стильный дизайн: ванная комната среднего размера в стиле неоклассика (современная классика) с накладной ванной, душем над ванной, коричневой плиткой, керамогранитной плиткой, коричневыми стенами, полом из керамогранита и коричневым полом - последний тренд
Стильный дизайн: ванная комната среднего размера в стиле неоклассика (современная классика) с накладной ванной, душем над ванной, коричневой плиткой, керамогранитной плиткой, коричневыми стенами, полом из керамогранита и коричневым полом - последний тренд

Timeless Palm Springs glamour meets modern in Pulp Design Studios' bathroom design created for the DXV Design Panel 2016. The design is one of four created by an elite group of celebrated designers for DXV's national ad campaign. Faced with the challenge of creating a beautiful space from nothing but an empty stage, Beth and Carolina paired mid-century touches with bursts of colors and organic patterns. The result is glamorous with touches of quirky fun -- the definition of splendid living.
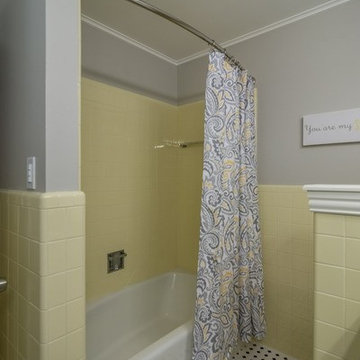
This guest bath in a 1950's ranch featured a buttery yellow tile. We wanted to keep it but were challenged by the full wall separating the toilet from the rest of the room making the bath seem small, dark and creepy. Removing half of the wall and topping with a shelf opened up the area. Fresh gray paint, new floor and a lot of elbow grease did the rest.
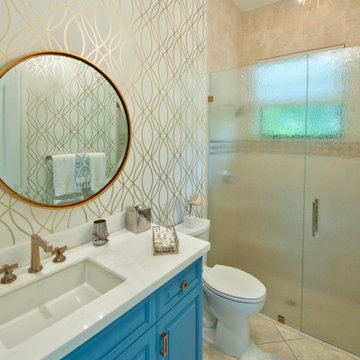
A fun powder room refresh with blue painted cabinet, gold and white wallpaper, gold light fixture and accents.
Источник вдохновения для домашнего уюта: маленькая ванная комната в стиле фьюжн с фасадами с выступающей филенкой, синими фасадами, раздельным унитазом, керамогранитной плиткой, белыми стенами, врезной раковиной, столешницей из кварцита, душем с распашными дверями, белой столешницей, тумбой под одну раковину, встроенной тумбой и обоями на стенах для на участке и в саду
Источник вдохновения для домашнего уюта: маленькая ванная комната в стиле фьюжн с фасадами с выступающей филенкой, синими фасадами, раздельным унитазом, керамогранитной плиткой, белыми стенами, врезной раковиной, столешницей из кварцита, душем с распашными дверями, белой столешницей, тумбой под одну раковину, встроенной тумбой и обоями на стенах для на участке и в саду
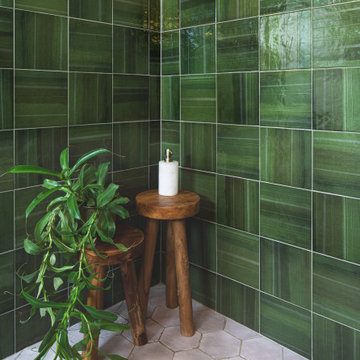
This project involved 2 bathrooms, one in front of the other. Both needed facelifts and more space. We ended up moving the wall to the right out to give the space (see the before photos!) This is the master bathroom, which suffered before from being dark, outdated, and non-functional. My client and I call this "organic glam". we wanted a spa-like bath but with some color. I decided on an earthy, organic palette of taupes, grays, and green. We ditched the tub for a walk-in shower. Satin brass fixtures, a teak vanity, acrylic accessories add to the luxe feel.
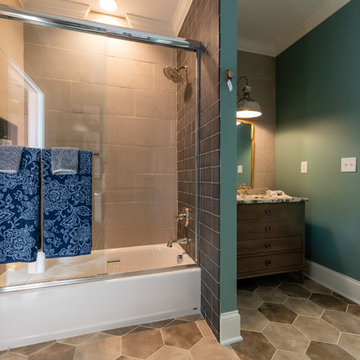
This view of the bathroom shows a second vanity area and the tub/shower. The wall tile continues through he shower and behind each vanity wall. The 4x4 tile is just the right handmade touch form this bathroom. Photo Credit: Kara Hudgens Photography Co
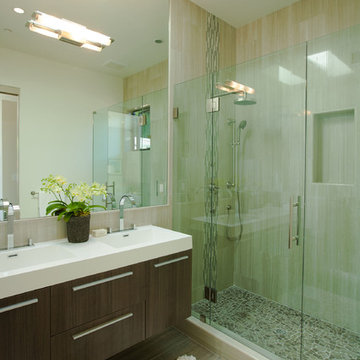
photography by Bob Morris
На фото: маленькая ванная комната в современном стиле с монолитной раковиной, плоскими фасадами, темными деревянными фасадами, столешницей из искусственного камня, угловым душем, бежевой плиткой, керамогранитной плиткой, бежевыми стенами, полом из керамогранита и душевой кабиной для на участке и в саду
На фото: маленькая ванная комната в современном стиле с монолитной раковиной, плоскими фасадами, темными деревянными фасадами, столешницей из искусственного камня, угловым душем, бежевой плиткой, керамогранитной плиткой, бежевыми стенами, полом из керамогранита и душевой кабиной для на участке и в саду
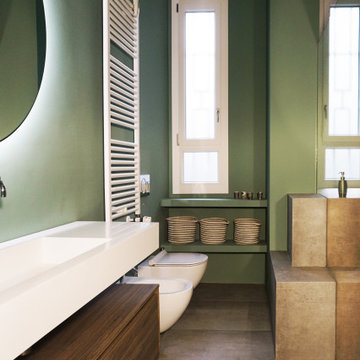
bagno
Пример оригинального дизайна: большой туалет в современном стиле с плоскими фасадами, коричневыми фасадами, раздельным унитазом, зеленой плиткой, керамогранитной плиткой, полом из керамогранита, накладной раковиной, столешницей из дерева, серым полом, белой столешницей, подвесной тумбой и многоуровневым потолком
Пример оригинального дизайна: большой туалет в современном стиле с плоскими фасадами, коричневыми фасадами, раздельным унитазом, зеленой плиткой, керамогранитной плиткой, полом из керамогранита, накладной раковиной, столешницей из дерева, серым полом, белой столешницей, подвесной тумбой и многоуровневым потолком

На фото: большая главная ванная комната в стиле фьюжн с столешницей из искусственного кварца, серой плиткой, белыми стенами, открытым душем, отдельно стоящей ванной, плоскими фасадами, темными деревянными фасадами, унитазом-моноблоком, керамогранитной плиткой, полом из керамогранита, монолитной раковиной, серым полом и белой столешницей
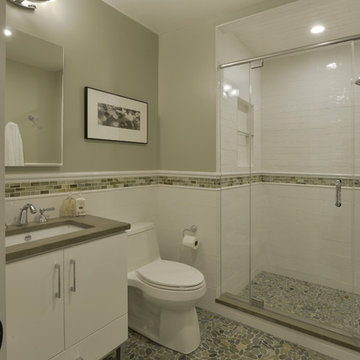
This upstairs full bathroom features a mix of classic style tile patterns and modern fixtures. The greige wall color is soothing and creates a peaceful backdrop to the accent tile, floor tile, and white subway wainscot.
Photo: Peter Krupenye
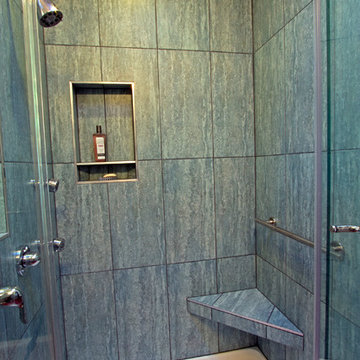
This well-fitted shower includes a convenient corner bench, multi-function shower head, two body sprays, and a recessed niche with separate shelving for soap and bottles. An L-shaped end wall allows for views of the window, while also helping the narrow room to feel more porous.
We used large format (12” x 24”) porcelain tile as the room’s backsplash and in the shower. The shade of green/teal coordinates well with the tint of the glass countertop.
On a more subtle note, the slate blue and grey veining used in the grout between tiles ties in with the room’s custom grey-stained cabinetry.
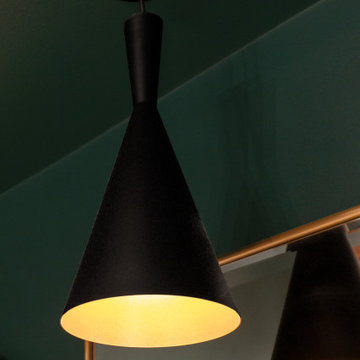
Свежая идея для дизайна: главная ванная комната среднего размера в стиле ретро с фасадами в стиле шейкер, коричневыми фасадами, отдельно стоящей ванной, душевой комнатой, белой плиткой, керамогранитной плиткой, зелеными стенами, полом из керамогранита, столешницей из кварцита, черным полом, открытым душем, белой столешницей, сиденьем для душа, тумбой под две раковины, напольной тумбой и деревянным потолком - отличное фото интерьера

Идея дизайна: главная ванная комната среднего размера в стиле модернизм с фасадами с утопленной филенкой, коричневыми фасадами, отдельно стоящей ванной, открытым душем, унитазом-моноблоком, коричневой плиткой, керамогранитной плиткой, коричневыми стенами, полом из керамической плитки, накладной раковиной, мраморной столешницей, коричневым полом, открытым душем, желтой столешницей, тумбой под одну раковину и подвесной тумбой
Зеленый санузел с керамогранитной плиткой – фото дизайна интерьера
14

