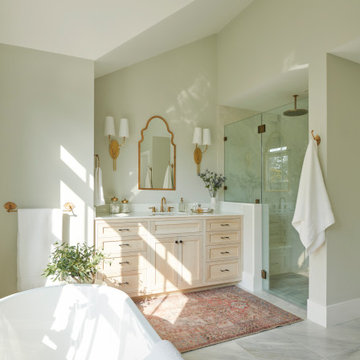Зеленый санузел – фото дизайна интерьера класса люкс
Сортировать:
Бюджет
Сортировать:Популярное за сегодня
141 - 160 из 1 147 фото
1 из 3
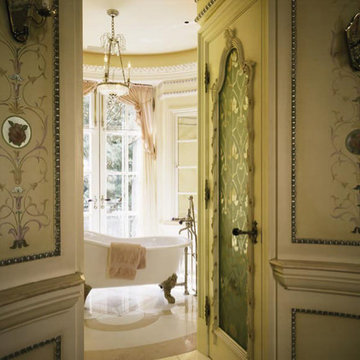
Стильный дизайн: огромная главная ванная комната в классическом стиле с ванной на ножках, разноцветными стенами и мраморным полом - последний тренд
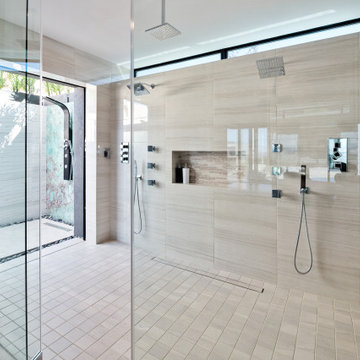
Пример оригинального дизайна: огромная главная ванная комната в современном стиле с двойным душем, бежевым полом и душем с распашными дверями
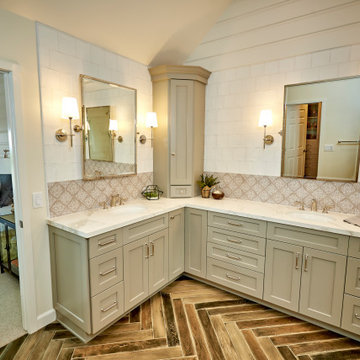
Carlsbad Home
The designer put together a retreat for the whole family. The master bath was completed gutted and reconfigured maximizing the space to be a more functional room. Details added throughout with shiplap, beams and sophistication tile. The kids baths are full of fun details and personality. We also updated the main staircase to give it a fresh new look.

Here is an architecturally built house from the early 1970's which was brought into the new century during this complete home remodel by opening up the main living space with two small additions off the back of the house creating a seamless exterior wall, dropping the floor to one level throughout, exposing the post an beam supports, creating main level on-suite, den/office space, refurbishing the existing powder room, adding a butlers pantry, creating an over sized kitchen with 17' island, refurbishing the existing bedrooms and creating a new master bedroom floor plan with walk in closet, adding an upstairs bonus room off an existing porch, remodeling the existing guest bathroom, and creating an in-law suite out of the existing workshop and garden tool room.

Свежая идея для дизайна: маленькая детская ванная комната в стиле неоклассика (современная классика) с отдельно стоящей ванной, угловым душем, раздельным унитазом, белой плиткой, керамической плиткой, розовыми стенами, полом из керамической плитки, подвесной раковиной, белым полом и душем с распашными дверями для на участке и в саду - отличное фото интерьера
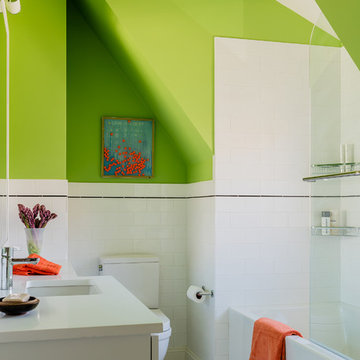
Photography by Michael J. Lee
На фото: детская ванная комната среднего размера в стиле ретро с врезной раковиной, плоскими фасадами, белыми фасадами, столешницей из искусственного кварца, ванной в нише, душем над ванной, унитазом-моноблоком, черно-белой плиткой, керамогранитной плиткой, зелеными стенами и полом из керамогранита с
На фото: детская ванная комната среднего размера в стиле ретро с врезной раковиной, плоскими фасадами, белыми фасадами, столешницей из искусственного кварца, ванной в нише, душем над ванной, унитазом-моноблоком, черно-белой плиткой, керамогранитной плиткой, зелеными стенами и полом из керамогранита с
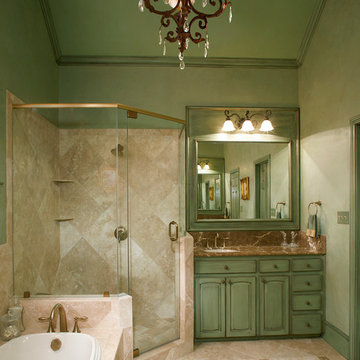
Cabinets were up-cycled by our talented paint subcontractor, to the copper patina the customer requested . Dark Emperador counter marble, Travertine tile on wall and floor.
Photos by: Ken Vaughan

The coffered floor was inspired by the coffered ceilings in the rest of the home. To create it, 18" squares of Calcutta marble were honed to give them an aged look and set into borders of porcelain tile that mimics walnut beams. Because there is radiant heat underneath, the floor stays toasty all year round.
For the cabinetry, the goal was to create units that looked like they were heirloom pieces of furniture that had been rolled into the room. To emphasize this impression, castors were custom-made for the walnut double-sink vanity with Botticino marble top. There are two framed and recessed medicine cabinets in the wall above.
Photographer: Peter Rymwid
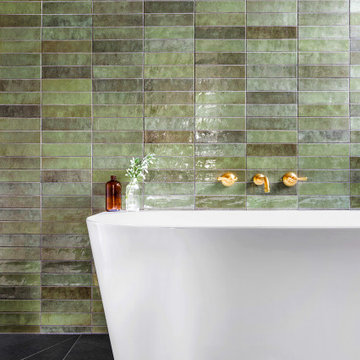
A back to wall freestanding bath ensures dust does not fall behind the bath. Using a textured green subway behind the bath brings an element of light and shade toe the room.

Builder: Michels Homes
Interior Design: Talla Skogmo Interior Design
Cabinetry Design: Megan at Michels Homes
Photography: Scott Amundson Photography
Пример оригинального дизайна: туалет среднего размера в морском стиле с фасадами с утопленной филенкой, зелеными фасадами, унитазом-моноблоком, зеленой плиткой, разноцветными стенами, темным паркетным полом, врезной раковиной, мраморной столешницей, коричневым полом, белой столешницей, встроенной тумбой и обоями на стенах
Пример оригинального дизайна: туалет среднего размера в морском стиле с фасадами с утопленной филенкой, зелеными фасадами, унитазом-моноблоком, зеленой плиткой, разноцветными стенами, темным паркетным полом, врезной раковиной, мраморной столешницей, коричневым полом, белой столешницей, встроенной тумбой и обоями на стенах
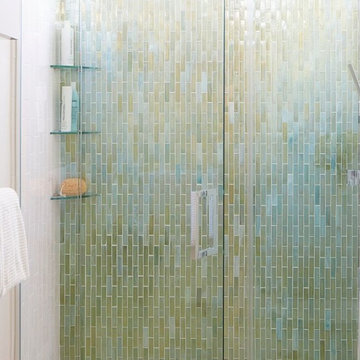
Jared Kuzia
Стильный дизайн: маленькая главная ванная комната в стиле неоклассика (современная классика) с душем без бортиков, раздельным унитазом, стеклянной плиткой, белыми стенами, полом из керамогранита, подвесной раковиной, стеклянной столешницей, стеклянными фасадами, белыми фасадами, зеленой плиткой, белым полом и душем с распашными дверями для на участке и в саду - последний тренд
Стильный дизайн: маленькая главная ванная комната в стиле неоклассика (современная классика) с душем без бортиков, раздельным унитазом, стеклянной плиткой, белыми стенами, полом из керамогранита, подвесной раковиной, стеклянной столешницей, стеклянными фасадами, белыми фасадами, зеленой плиткой, белым полом и душем с распашными дверями для на участке и в саду - последний тренд
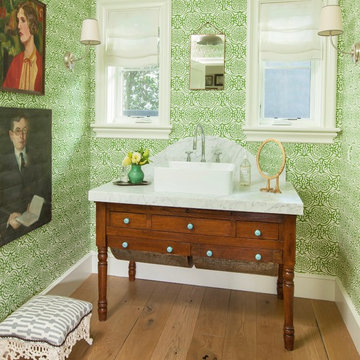
John Ellis for Country Living
Пример оригинального дизайна: ванная комната среднего размера в стиле кантри с темными деревянными фасадами, зелеными стенами, светлым паркетным полом, настольной раковиной, мраморной столешницей и коричневым полом
Пример оригинального дизайна: ванная комната среднего размера в стиле кантри с темными деревянными фасадами, зелеными стенами, светлым паркетным полом, настольной раковиной, мраморной столешницей и коричневым полом
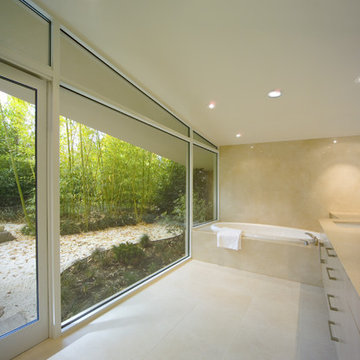
Идея дизайна: большая главная ванная комната в стиле модернизм с врезной раковиной, плоскими фасадами, белыми фасадами, накладной ванной, бежевыми стенами, полом из известняка и столешницей из известняка

Enjoying this lakeside retreat doesn’t end when the snow begins to fly in Minnesota. In fact, this cozy, casual space is ideal for family gatherings and entertaining friends year-round. It offers easy care and low maintenance while reflecting the simple pleasures of days gone by.
---
Project designed by Minneapolis interior design studio LiLu Interiors. They serve the Minneapolis-St. Paul area including Wayzata, Edina, and Rochester, and they travel to the far-flung destinations that their upscale clientele own second homes in.
---
For more about LiLu Interiors, click here: https://www.liluinteriors.com/
-----
To learn more about this project, click here:
https://www.liluinteriors.com/blog/portfolio-items/boathouse-hideaway/

2019 Addition/Remodel by Steven Allen Designs, LLC - Featuring Clean Subtle lines + 42" Front Door + 48" Italian Tiles + Quartz Countertops + Custom Shaker Cabinets + Oak Slat Wall and Trim Accents + Design Fixtures + Artistic Tiles + Wild Wallpaper + Top of Line Appliances
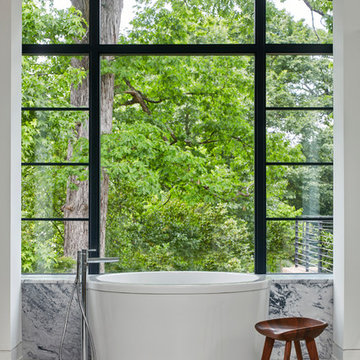
Master bath with (heated) limestone floors. Floating vanity with marble counters. Master shower with marble slabs and glass.
Свежая идея для дизайна: большая ванная комната в современном стиле с открытыми фасадами, фасадами цвета дерева среднего тона, японской ванной, душем без бортиков, инсталляцией, белой плиткой, мраморной плиткой, белыми стенами, полом из известняка, врезной раковиной, мраморной столешницей, белым полом, душем с распашными дверями и белой столешницей - отличное фото интерьера
Свежая идея для дизайна: большая ванная комната в современном стиле с открытыми фасадами, фасадами цвета дерева среднего тона, японской ванной, душем без бортиков, инсталляцией, белой плиткой, мраморной плиткой, белыми стенами, полом из известняка, врезной раковиной, мраморной столешницей, белым полом, душем с распашными дверями и белой столешницей - отличное фото интерьера
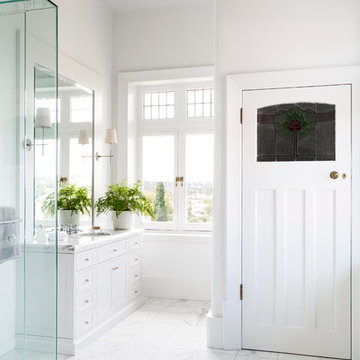
Martina Gemmola
Идея дизайна: ванная комната в классическом стиле с врезной раковиной, фасадами в стиле шейкер, белыми фасадами, мраморной столешницей, угловым душем, белой плиткой, белыми стенами и мраморным полом
Идея дизайна: ванная комната в классическом стиле с врезной раковиной, фасадами в стиле шейкер, белыми фасадами, мраморной столешницей, угловым душем, белой плиткой, белыми стенами и мраморным полом
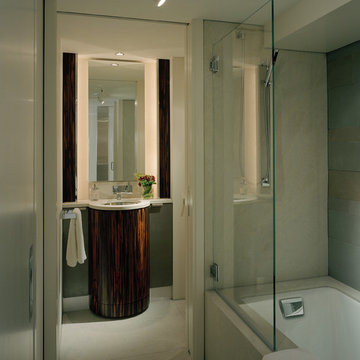
This condo was designed from a raw shell to the finished space you see in the photos - all elements were custom designed and made for this specific space. The interior architecture and furnishings were designed by our firm. If you have a condo space that requires a renovation please call us to discuss your needs. Please note that due to that volume of interest and client privacy we do not answer basic questions about materials, specifications, construction methods, or paint colors thank you for taking the time to review our projects.
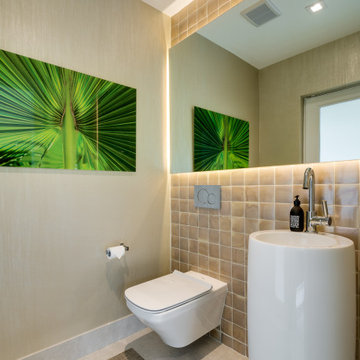
Modern-contemporary bathroom with back-lit floating mirror and mother of pearl tile accent wall
Источник вдохновения для домашнего уюта: совмещенный санузел среднего размера в современном стиле с белыми фасадами, инсталляцией, бежевой плиткой, керамогранитной плиткой, бежевыми стенами, полом из керамогранита, душевой кабиной, раковиной с пьедесталом, бежевым полом, белой столешницей, тумбой под одну раковину, напольной тумбой, обоями на стенах и столешницей из плитки
Источник вдохновения для домашнего уюта: совмещенный санузел среднего размера в современном стиле с белыми фасадами, инсталляцией, бежевой плиткой, керамогранитной плиткой, бежевыми стенами, полом из керамогранита, душевой кабиной, раковиной с пьедесталом, бежевым полом, белой столешницей, тумбой под одну раковину, напольной тумбой, обоями на стенах и столешницей из плитки
Зеленый санузел – фото дизайна интерьера класса люкс
8


