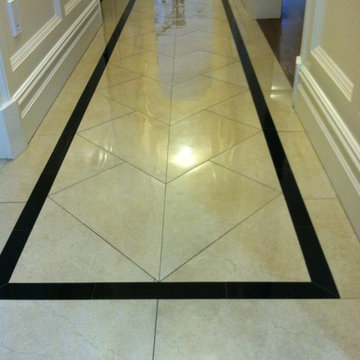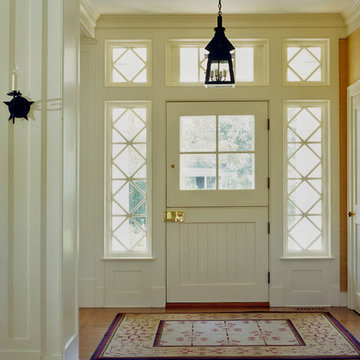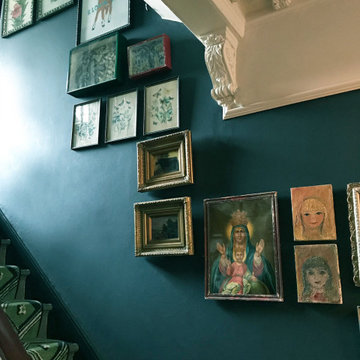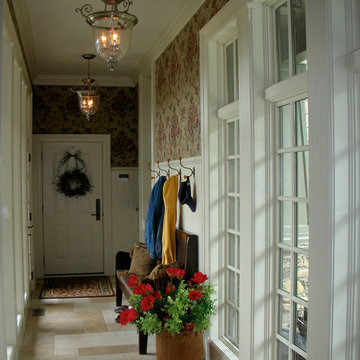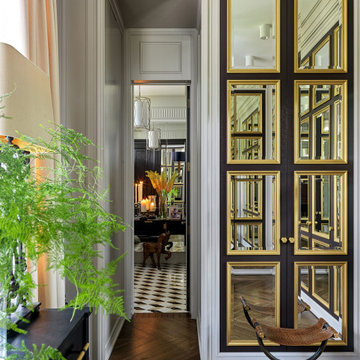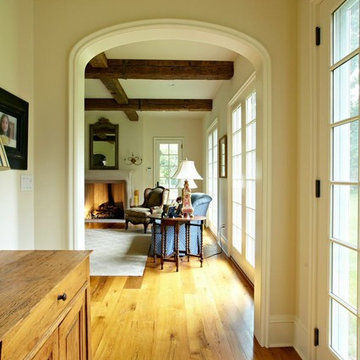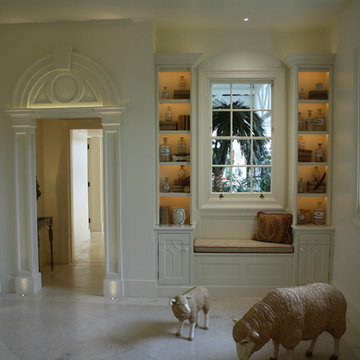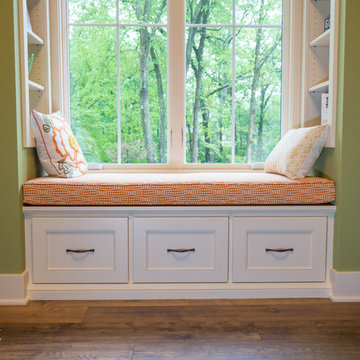Зеленый коридор в классическом стиле – фото дизайна интерьера
Сортировать:
Бюджет
Сортировать:Популярное за сегодня
101 - 120 из 828 фото
1 из 3
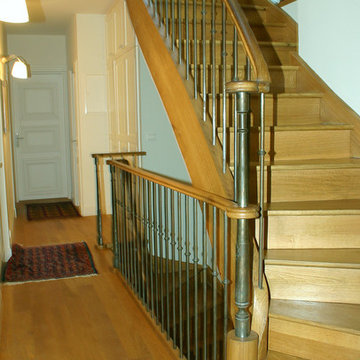
Пример оригинального дизайна: коридор среднего размера в классическом стиле с синими стенами, светлым паркетным полом и коричневым полом
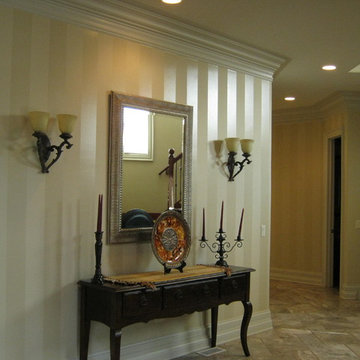
Handpainted stripes throughought hallway
Источник вдохновения для домашнего уюта: коридор в классическом стиле
Источник вдохновения для домашнего уюта: коридор в классическом стиле
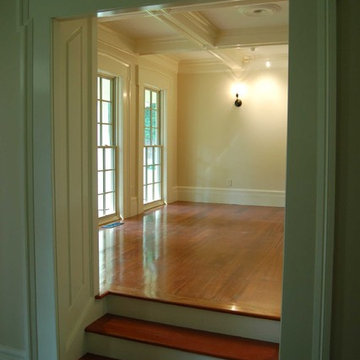
Dining room. new home with greek revival details inside and out, but with contemporary open plan.
Идея дизайна: коридор в классическом стиле
Идея дизайна: коридор в классическом стиле
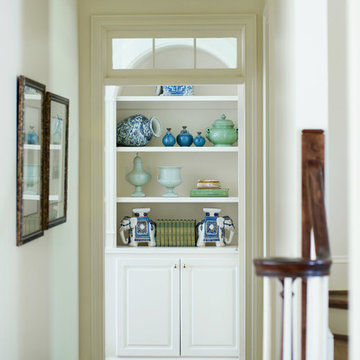
A collection of cobalt, aqua and celadon green porcelain creates a lovely study in blues and greens against this simple ivory bookcase found at the end of this hallway.
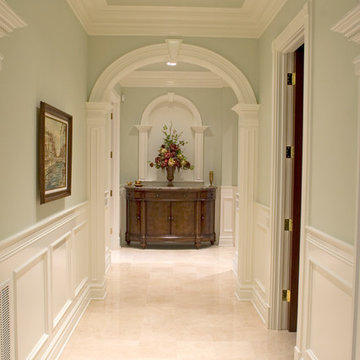
Свежая идея для дизайна: коридор в классическом стиле с зелеными стенами и мраморным полом - отличное фото интерьера
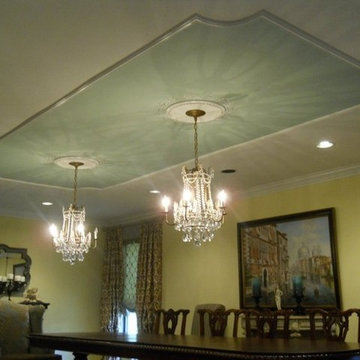
Tray ceiling over dining room table
Double medallions, .Wonderful formal dining room featuring a painted tray ceiling with double chandeliers, hand painted stenciling and plaster medalians
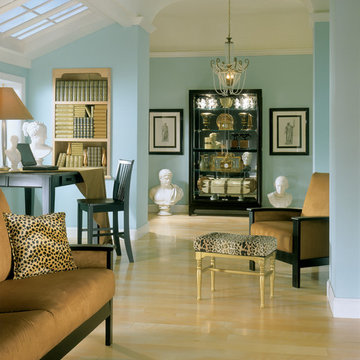
Пример оригинального дизайна: коридор среднего размера в классическом стиле с синими стенами, светлым паркетным полом и бежевым полом
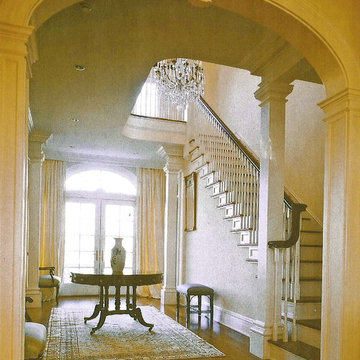
Custom arches and archways are a popular feature of architectural projects by J.P. Franzen Associates Architects, P.C.
These graceful forms provide announcement and transition of key spaces on interiors and exterior alike.
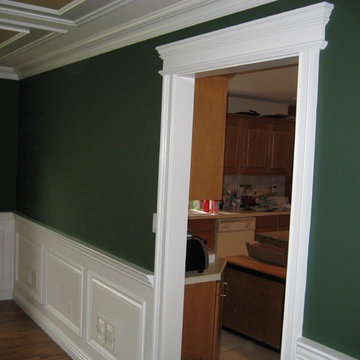
Свежая идея для дизайна: коридор в классическом стиле с разноцветными стенами, темным паркетным полом и бежевым полом - отличное фото интерьера
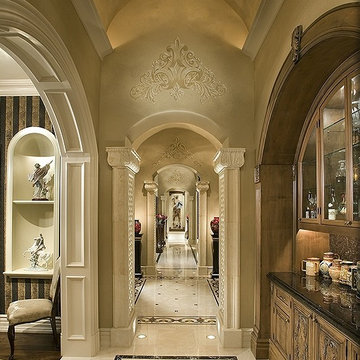
Long corridors with grand archways give dramatic perspectives in a luxury home.
-- Goodall Custom Cabinetry, Located in suite 118 of the SDC
Источник вдохновения для домашнего уюта: коридор в классическом стиле
Источник вдохновения для домашнего уюта: коридор в классическом стиле
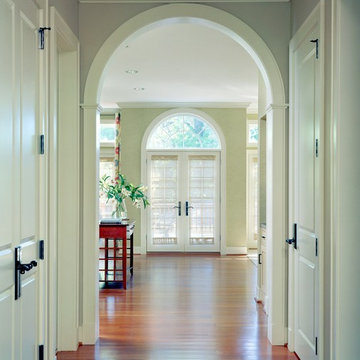
Alise O'Brien Photography
As Featured in http://www.stlmag.com/St-Louis-AT-HOME/ The Forever House
Practicality, programming flexibility, amenities, innovative design, and rpojection toward the site and landscaping are common goals. Sometimes the site's inherent contradictions establish the design and the final design pays homage to the site. Such is the case in this Classic home, built in Old Towne Clayton on a City lot.
The family had one basic requirement: they wanted a home to last their entire lives. The result of the design team is a stack of three floors, each with 2,200 s.f.. This is a basic design, termed a foursquare house, with four large rooms on each floor - a plan that has been used for centuries. The exterior is classic: the interior provides a twist. Interior architectural details call to mind details from the Arts and Crafts movement, such as archways throughout the house, simple millwork, and hardwre appropriate to the period.
Зеленый коридор в классическом стиле – фото дизайна интерьера
6
