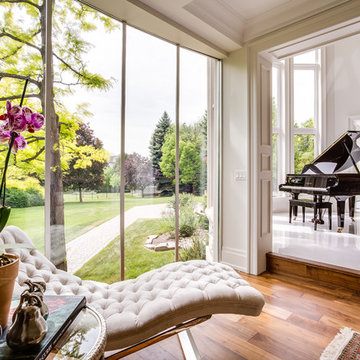Зеленый коридор – фото дизайна интерьера класса люкс
Сортировать:
Бюджет
Сортировать:Популярное за сегодня
21 - 40 из 111 фото
1 из 3
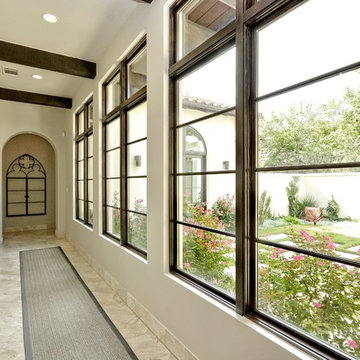
Santa Barbara Transitional Front Gallery Hallway by Zbranek and Holt Custom Homes, Austin Luxury Home Builders
На фото: большой коридор в стиле неоклассика (современная классика) с белыми стенами и полом из травертина с
На фото: большой коридор в стиле неоклассика (современная классика) с белыми стенами и полом из травертина с
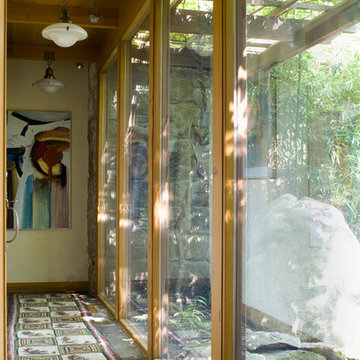
corridor to Master Suite
Свежая идея для дизайна: коридор среднего размера - отличное фото интерьера
Свежая идея для дизайна: коридор среднего размера - отличное фото интерьера
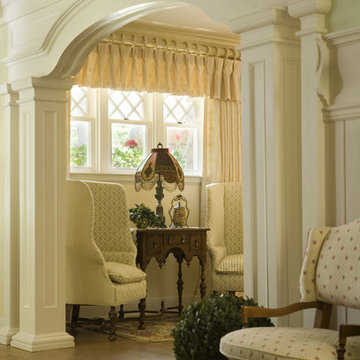
Стильный дизайн: огромный коридор в классическом стиле с белыми стенами, паркетным полом среднего тона и коричневым полом - последний тренд
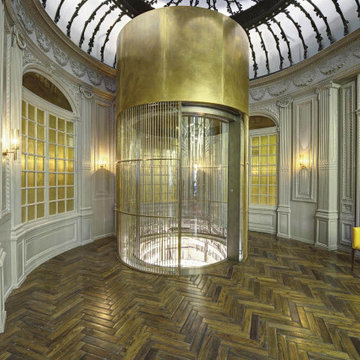
Services
Quoting and technical and commercial analysis.
Tendering documents preparation.
Project preparation.
Construction and operational planning.
Procurement and offer evaluation.
Monitoring and quality control.
Work management.

Hallway featuring patterned marble flooring.
Идея дизайна: коридор в классическом стиле с белыми стенами, мраморным полом, разноцветным полом, кессонным потолком и панелями на стенах
Идея дизайна: коридор в классическом стиле с белыми стенами, мраморным полом, разноцветным полом, кессонным потолком и панелями на стенах
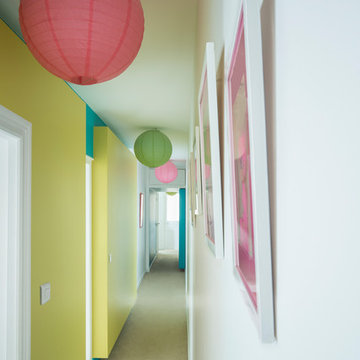
Стильный дизайн: большой коридор в стиле модернизм с белыми стенами, ковровым покрытием и серым полом - последний тренд
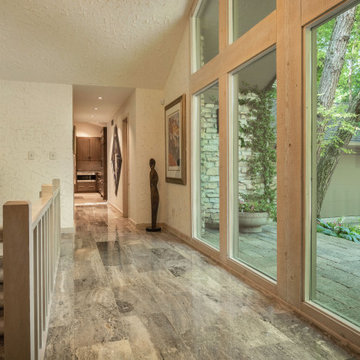
While working with this couple on their master bathroom, they asked us to renovate their kitchen which was still in the 70’s and needed a complete demo and upgrade utilizing new modern design and innovative technology and elements. We transformed an indoor grill area with curved design on top to a buffet/serving station with an angled top to mimic the angle of the ceiling. Skylights were incorporated for natural light and the red brick fireplace was changed to split face stacked travertine which continued over the buffet for a dramatic aesthetic. The dated island, cabinetry and appliances were replaced with bark-stained Hickory cabinets, a larger island and state of the art appliances. The sink and faucet were chosen from a source in Chicago and add a contemporary flare to the island. An additional buffet area was added for a tv, bookshelves and additional storage. The pendant light over the kitchen table took some time to find exactly what they were looking for, but we found a light that was minimalist and contemporary to ensure an unobstructed view of their beautiful backyard. The result is a stunning kitchen with improved function, storage, and the WOW they were going for.
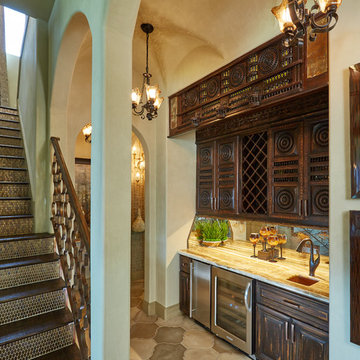
Пример оригинального дизайна: огромный коридор в средиземноморском стиле с бежевыми стенами и полом из керамической плитки

На фото: коридор среднего размера в стиле модернизм с белыми стенами, паркетным полом среднего тона, коричневым полом, потолком с обоями и обоями на стенах
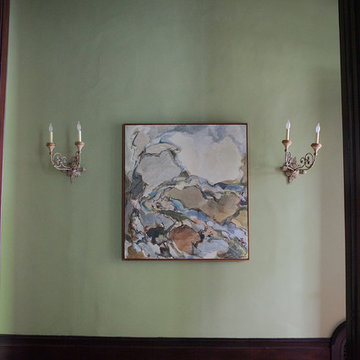
Hallways tend to be dark and forgotten areas in a home. In this historic Delancey home, we added beautiful and added a modern painting to offset the antique beauty of the home. Don’t be afraid to mix modern with antique elements.
Photographer: Inna Spivakova
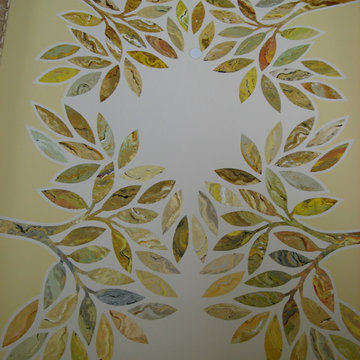
Mural on ceiling
Artwork and Design at a private house (16,000 sq ft) in Sacramento, CA. 2006
Источник вдохновения для домашнего уюта: огромный коридор в средиземноморском стиле
Источник вдохновения для домашнего уюта: огромный коридор в средиземноморском стиле
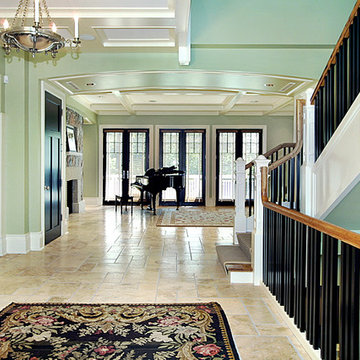
The bright entry hall sets the tone of the home's open, inviting interiors.
Идея дизайна: огромный коридор в классическом стиле с зелеными стенами и полом из керамической плитки
Идея дизайна: огромный коридор в классическом стиле с зелеными стенами и полом из керамической плитки
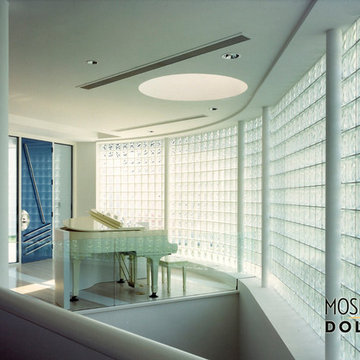
This pure and beautiful vestibule is open to below and sculpturally frames views to a grand piano, allowing music to flow from one space to the next.
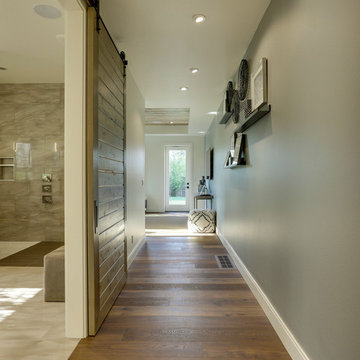
REPIXS
Пример оригинального дизайна: коридор среднего размера в стиле кантри с серыми стенами, паркетным полом среднего тона и коричневым полом
Пример оригинального дизайна: коридор среднего размера в стиле кантри с серыми стенами, паркетным полом среднего тона и коричневым полом
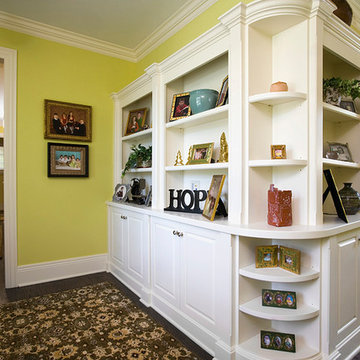
http://www.pickellbuilders.com. Photography by Linda Oyama Bryan. Millmade Book Nook with Raised Panel Painted White Maple Cabinets and Bookshelves.
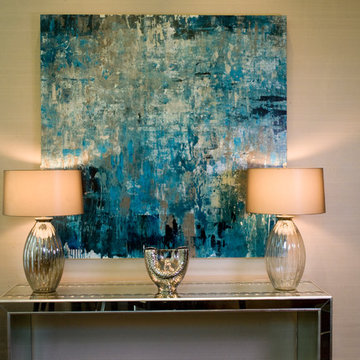
Artful Vignette
Источник вдохновения для домашнего уюта: коридор среднего размера в стиле неоклассика (современная классика) с бежевыми стенами, паркетным полом среднего тона и коричневым полом
Источник вдохновения для домашнего уюта: коридор среднего размера в стиле неоклассика (современная классика) с бежевыми стенами, паркетным полом среднего тона и коричневым полом
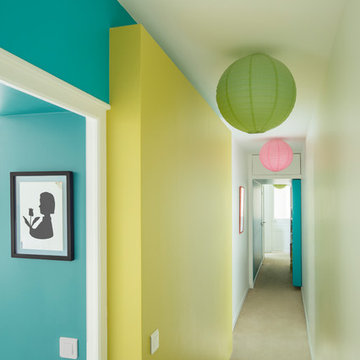
Источник вдохновения для домашнего уюта: большой коридор в стиле модернизм с белыми стенами, ковровым покрытием и серым полом
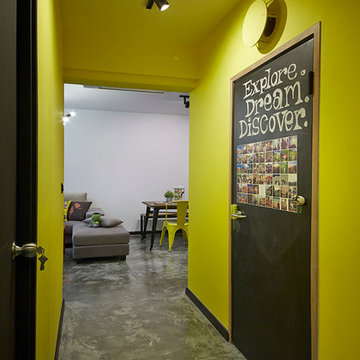
На фото: маленький коридор в стиле фьюжн с желтыми стенами и бетонным полом для на участке и в саду с
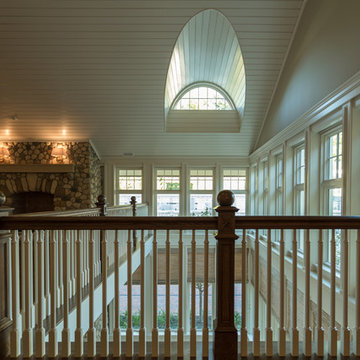
Lowell Custom Homes, Lake Geneva, WI. Lake house in Fontana, Wi. Loft area sitting room outside of master bedroom suite overlooking two story Living Room, Fieldstone fireplace, wood flooring, paneled ceiling, lake view, painted and stained combination on woodworking.
Зеленый коридор – фото дизайна интерьера класса люкс
2
