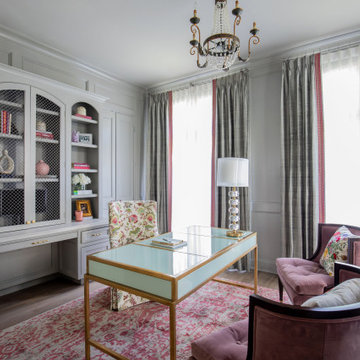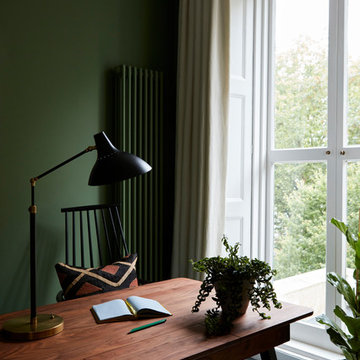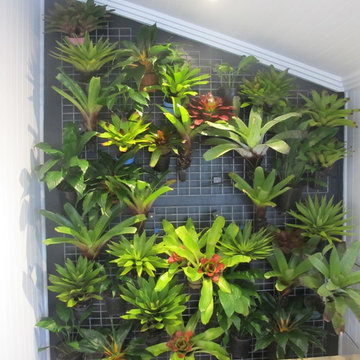Зеленый, фиолетовый кабинет – фото дизайна интерьера
Сортировать:
Бюджет
Сортировать:Популярное за сегодня
21 - 40 из 5 403 фото
1 из 3
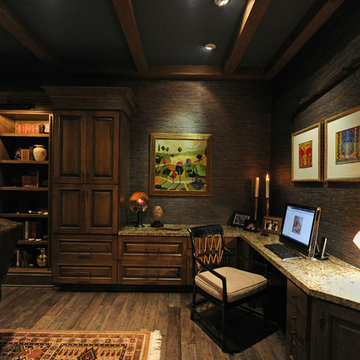
The den/study is a large room with a small space designated for the study. It has a built-in desk in the corner of the room. The den provides a quiet, comfortable place to study, read and watch TV. The owners and Debra Villeneuve Interiors created a warm and inviting space. The walls have grass cloth wall covering, the ceilings are accented with stained wood beams and the wide plank wood floors make this a room that you could sit for hours reading a book.

Alise O'Brien Photography
Стильный дизайн: рабочее место в классическом стиле с коричневыми стенами, ковровым покрытием, отдельно стоящим рабочим столом и бежевым полом - последний тренд
Стильный дизайн: рабочее место в классическом стиле с коричневыми стенами, ковровым покрытием, отдельно стоящим рабочим столом и бежевым полом - последний тренд
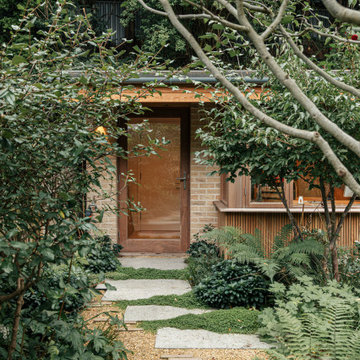
The garden was transformed to include a natural woodland path leading to a hidden garden office, with sapele and larch used for the rear doors and timber cladding, which will naturally age to a silver grey hue.
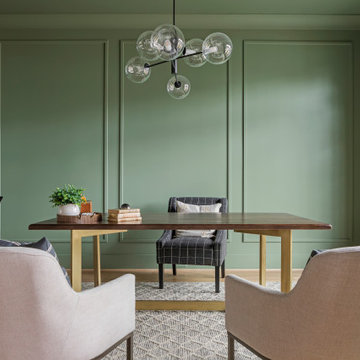
Свежая идея для дизайна: кабинет в стиле неоклассика (современная классика) - отличное фото интерьера
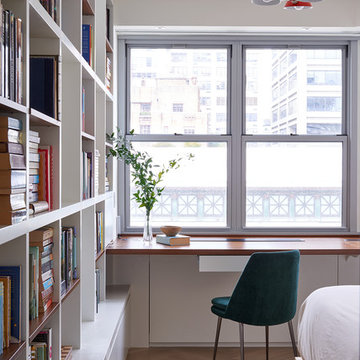
Источник вдохновения для домашнего уюта: домашняя библиотека в современном стиле с белыми стенами, светлым паркетным полом, встроенным рабочим столом и бежевым полом
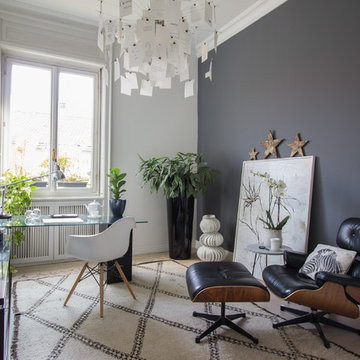
Источник вдохновения для домашнего уюта: домашняя мастерская в скандинавском стиле с отдельно стоящим рабочим столом, белыми стенами, полом из ламината и бежевым полом

Ryan Cowan
Свежая идея для дизайна: рабочее место среднего размера в стиле модернизм с светлым паркетным полом, отдельно стоящим рабочим столом и бежевым полом - отличное фото интерьера
Свежая идея для дизайна: рабочее место среднего размера в стиле модернизм с светлым паркетным полом, отдельно стоящим рабочим столом и бежевым полом - отличное фото интерьера
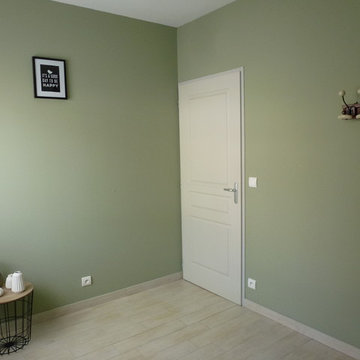
Réaménagement d'une pièce dans une maison individuelle. Rénovation des peintures jaunes pour un joli vert très doux, le mobilier a complètement été renouvelé.
Le bureau est design et contemporain assez épuré
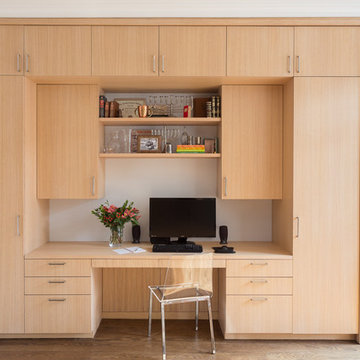
Crown Heights Limestone home office
Millwork: custom rift oak cabinets with lime wash
Paint: Benjamin Moore "First Snowfall" 1618
Идея дизайна: рабочее место среднего размера в стиле неоклассика (современная классика) с паркетным полом среднего тона, встроенным рабочим столом и серыми стенами
Идея дизайна: рабочее место среднего размера в стиле неоклассика (современная классика) с паркетным полом среднего тона, встроенным рабочим столом и серыми стенами
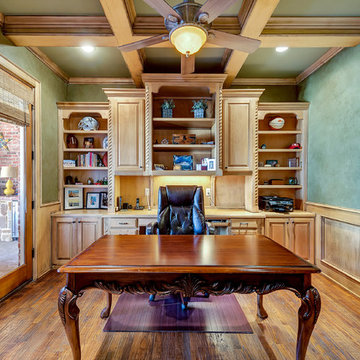
J. Ryan Caruthers
Источник вдохновения для домашнего уюта: рабочее место в классическом стиле с зелеными стенами, паркетным полом среднего тона и отдельно стоящим рабочим столом без камина
Источник вдохновения для домашнего уюта: рабочее место в классическом стиле с зелеными стенами, паркетным полом среднего тона и отдельно стоящим рабочим столом без камина
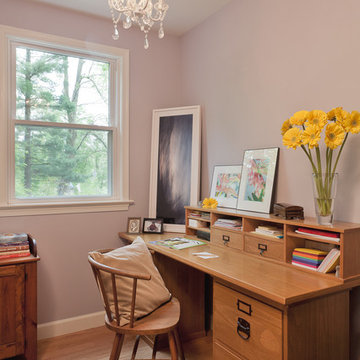
John Tsantes
Идея дизайна: рабочее место в классическом стиле с паркетным полом среднего тона, отдельно стоящим рабочим столом и фиолетовыми стенами
Идея дизайна: рабочее место в классическом стиле с паркетным полом среднего тона, отдельно стоящим рабочим столом и фиолетовыми стенами
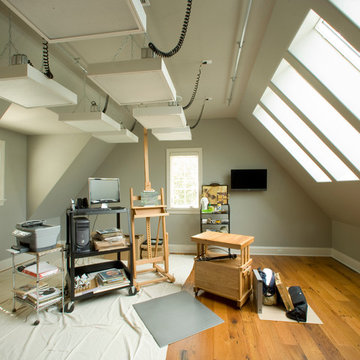
This residence is located in Nashville, Tennessee on a previously developed inner city property. The goal of our clients was to create a traditionally styled home that incorporated as many “Passive” Sustainable Ideas as possible to minimize energy and water use.
Additionally, Indoor Air Quality was maximized by using no/low VOC materials and exceptional air conditioning/heating systems and filtration. The design also incorporates an “Active” Solar Panel PV System that generates 4.2 Kilowatts of electricity. The home received an Energy Star rating of 36 HERS and has received LEED Platinum Certification.
Photography by Ashley Seagroves
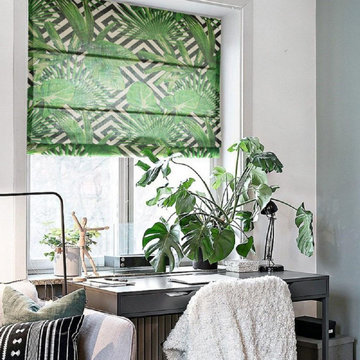
More Projects, welcome to website: www.maxdiashop.com, or INS: maxdia_home
1. Handmade with cotton and linen blended thick fabric. The color of the base fabric is cream.
2. Easily installed in minutes with all necessary hardware included, lift cords are on the right side.
3. Lifting track is made of a robust aircraft aluminum alloy. Each shade can be adjusted to any position due to our unique speed reducer and self-locking device.
4. Standard shade is unlined, can block out 65% of light, privacy lining and blackout lining can be selected for a custom order.
5. Attached to the headrail with a velcro strip that holds tightly for daily use but is easy to pull off when you want to wash them. They are great for people with dust allergies, families with small children or homeowners with pets.

Custom Quonset Huts become artist live/work spaces, aesthetically and functionally bridging a border between industrial and residential zoning in a historic neighborhood. The open space on the main floor is designed to be flexible for artists to pursue their creative path.
The two-story buildings were custom-engineered to achieve the height required for the second floor. End walls utilized a combination of traditional stick framing with autoclaved aerated concrete with a stucco finish. Steel doors were custom-built in-house.

Client downsizing into an 80's hi-rise condo hired designer to convert the small sitting room between the master bedroom & bathroom to her Home Office. Although the client, a female executive, was retiring, her many obligations & interests required an efficient space for her active future.
Interior Design by Dona Rosene Interiors
Photos by Michael Hunter
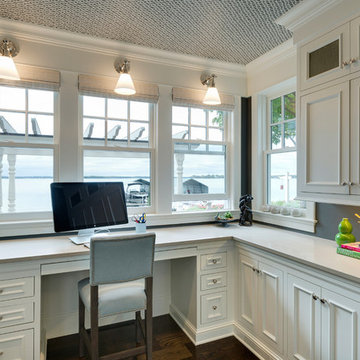
Свежая идея для дизайна: рабочее место среднего размера в классическом стиле с темным паркетным полом, встроенным рабочим столом, коричневым полом и серыми стенами без камина - отличное фото интерьера

Modern Home Office by Burdge Architects and Associates in Malibu, CA.
Berlyn Photography
Источник вдохновения для домашнего уюта: рабочее место среднего размера в современном стиле с бежевыми стенами, светлым паркетным полом, горизонтальным камином, отдельно стоящим рабочим столом, фасадом камина из бетона и коричневым полом
Источник вдохновения для домашнего уюта: рабочее место среднего размера в современном стиле с бежевыми стенами, светлым паркетным полом, горизонтальным камином, отдельно стоящим рабочим столом, фасадом камина из бетона и коричневым полом
Зеленый, фиолетовый кабинет – фото дизайна интерьера
2
