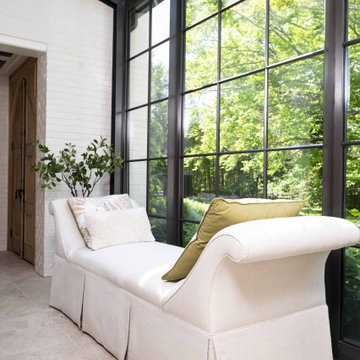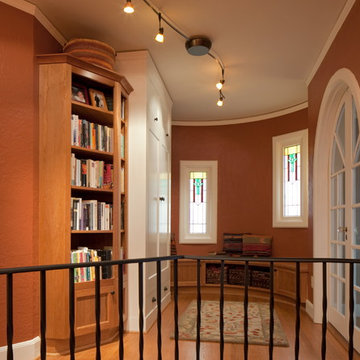Зеленый, древесного цвета коридор – фото дизайна интерьера
Сортировать:
Бюджет
Сортировать:Популярное за сегодня
221 - 240 из 10 093 фото
1 из 3
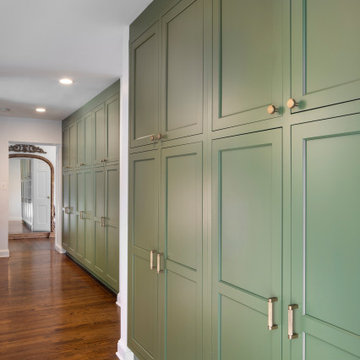
Great Falls Remodel
Источник вдохновения для домашнего уюта: коридор в современном стиле с зелеными стенами и темным паркетным полом
Источник вдохновения для домашнего уюта: коридор в современном стиле с зелеными стенами и темным паркетным полом
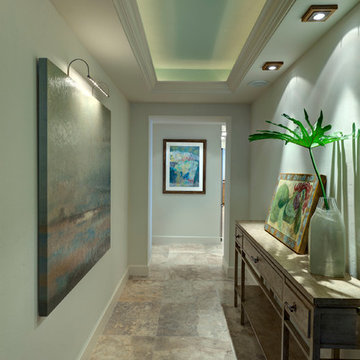
Laurence Taylor, Taylor Architectural Photography
Стильный дизайн: коридор: освещение в морском стиле с серыми стенами - последний тренд
Стильный дизайн: коридор: освещение в морском стиле с серыми стенами - последний тренд
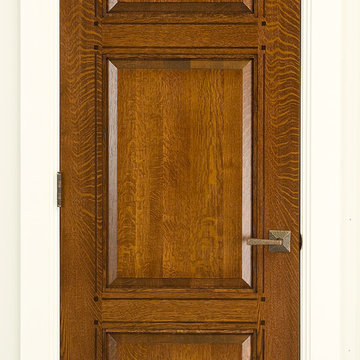
A gorgeous solid wood Quartersawn White Oak door in a Craftsman 3-Panel design. Featuring beautiful natural "flecks" that occur in the wood grain and custom walnut pegs and inlays around the raised panels. Our dark stain and high-grade finish really bring out the full vibrant beauty of the quartersawn wood grain.
This beautiful custom made door will enhance the appearance and value of any home.
We can provide this door for your project. We specialize in making wood doors exactly to your specifications. We make any door in any design, any wood species, in any size.
Contact us to discuss your door project
Call 419-684-9582
Visit https://www.door.cc
We ship nationwide.
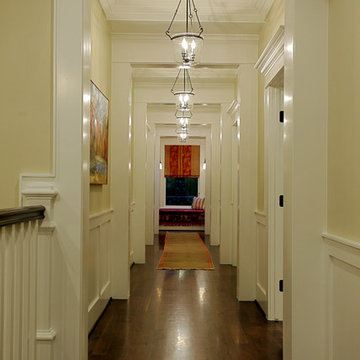
Stone Acorn Builders presents Houston's first Southern Living Showcase in 2012.
Свежая идея для дизайна: большой коридор в классическом стиле с желтыми стенами и темным паркетным полом - отличное фото интерьера
Свежая идея для дизайна: большой коридор в классическом стиле с желтыми стенами и темным паркетным полом - отличное фото интерьера

腰壁も圧迫感を感じさせないようにアイアンとしています。勾配天井もコントラストを出して空間をはっきりさせ、差し掛け屋根の良さを出しました。上部から光が降り注ぎます。
Свежая идея для дизайна: коридор в современном стиле - отличное фото интерьера
Свежая идея для дизайна: коридор в современном стиле - отличное фото интерьера
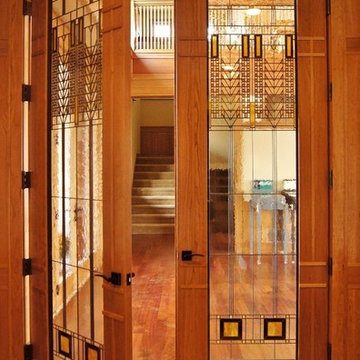
This home had originally been constructed with a very open layout. Often times, architects will design a home with an open kitchen or dining room because it can make the area seem larger. But if you frequently entertain others, this kind of situation may not always be ideal. It can be difficult to hold a conversation over dinner while pots and pans are clanging in the kitchen or the kids have the television turned up in the living room.
Interior doors work to create a sound barrier between different rooms of your home. They also create a feeling of intimacy and privacy that’s more appropriate for formal dining occasions or holiday festivities. These interior stained glass doors were constructed to separate the different areas of this Denver home while still allowing for that open feeling. The doors serve as a sound barrier and create an ambiance of exclusiveness yet the clear glass still allows for plenty of visibility so that the home seems open and inviting.
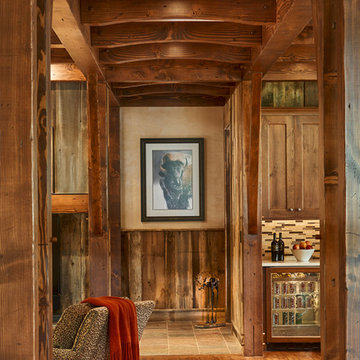
David Patterson Photography
Gerber Berend Construction
Barb Stimson Cabinet Designs
Источник вдохновения для домашнего уюта: коридор в стиле рустика с паркетным полом среднего тона
Источник вдохновения для домашнего уюта: коридор в стиле рустика с паркетным полом среднего тона
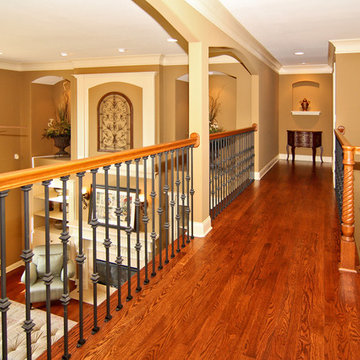
Upstairs hallway overlooking the entry and living room. Wrought iron decorative spindles.
На фото: коридор среднего размера в классическом стиле с бежевыми стенами и паркетным полом среднего тона с
На фото: коридор среднего размера в классическом стиле с бежевыми стенами и паркетным полом среднего тона с
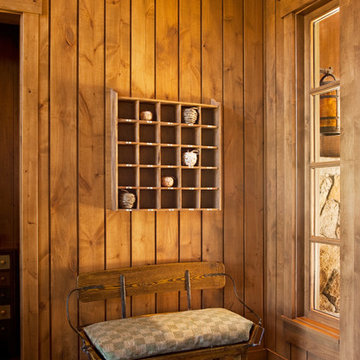
© Ethan Rohloff Photography
Идея дизайна: коридор в стиле рустика с паркетным полом среднего тона
Идея дизайна: коридор в стиле рустика с паркетным полом среднего тона

michael biondo, photographer
На фото: огромный коридор в современном стиле с бежевыми стенами, паркетным полом среднего тона и коричневым полом
На фото: огромный коридор в современном стиле с бежевыми стенами, паркетным полом среднего тона и коричневым полом
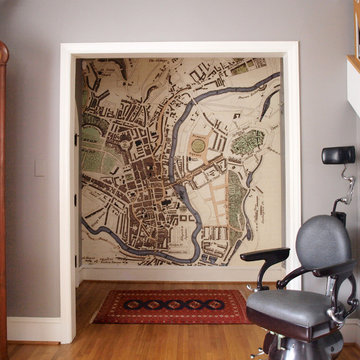
Our fantastic "Antique Map of Bath" vintage map wallpaper installed in the home. Looks great!
Стильный дизайн: коридор в классическом стиле с серыми стенами - последний тренд
Стильный дизайн: коридор в классическом стиле с серыми стенами - последний тренд
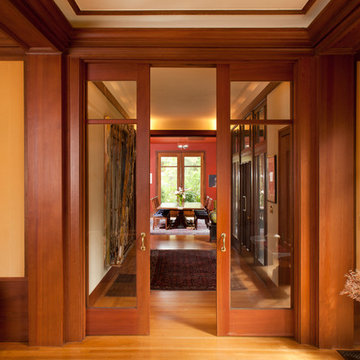
Anthony Lindsey Photography
Источник вдохновения для домашнего уюта: коридор в стиле кантри с паркетным полом среднего тона
Источник вдохновения для домашнего уюта: коридор в стиле кантри с паркетным полом среднего тона
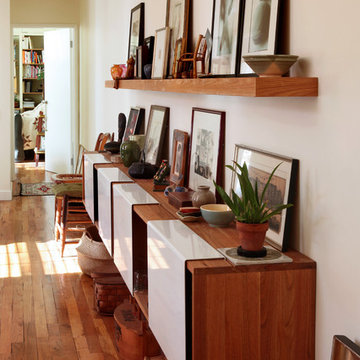
Источник вдохновения для домашнего уюта: коридор в стиле фьюжн с белыми стенами
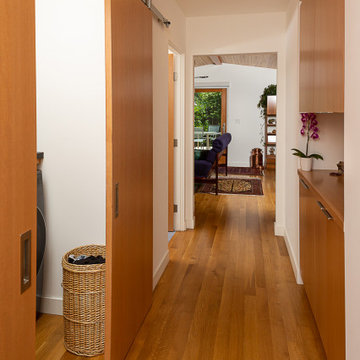
Secondary Bedroom hallway with laundry concealed behind barn door.
Стильный дизайн: коридор в стиле ретро с белыми стенами, светлым паркетным полом и коричневым полом - последний тренд
Стильный дизайн: коридор в стиле ретро с белыми стенами, светлым паркетным полом и коричневым полом - последний тренд
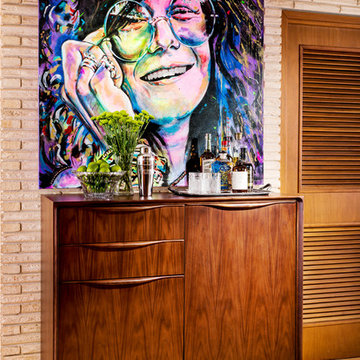
На фото: коридор в стиле ретро с светлым паркетным полом и желтым полом
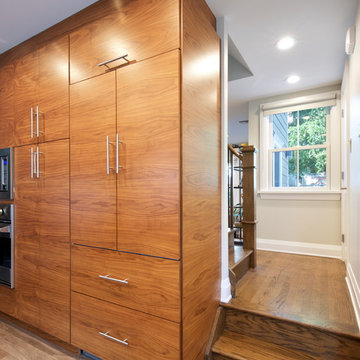
На фото: коридор среднего размера в современном стиле с серыми стенами, паркетным полом среднего тона и коричневым полом с
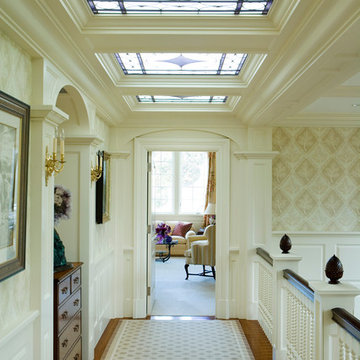
Photo Credit: Brian Vanden Brink
Свежая идея для дизайна: коридор в викторианском стиле с белыми стенами и паркетным полом среднего тона - отличное фото интерьера
Свежая идея для дизайна: коридор в викторианском стиле с белыми стенами и паркетным полом среднего тона - отличное фото интерьера
Зеленый, древесного цвета коридор – фото дизайна интерьера
12
