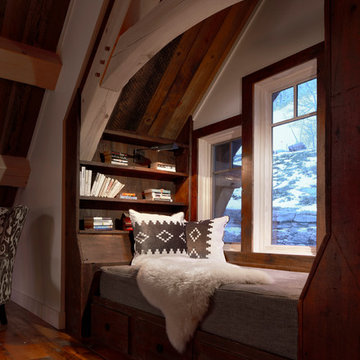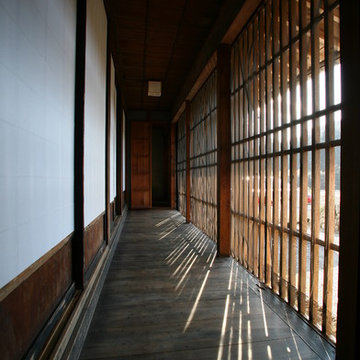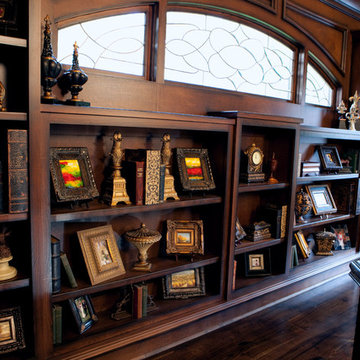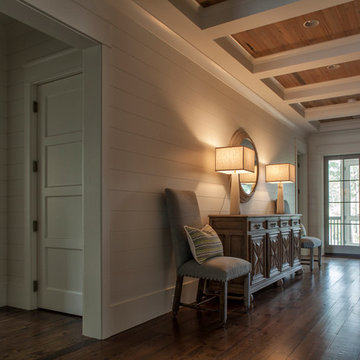Зеленый, черный коридор – фото дизайна интерьера
Сортировать:
Бюджет
Сортировать:Популярное за сегодня
41 - 60 из 16 184 фото
1 из 3
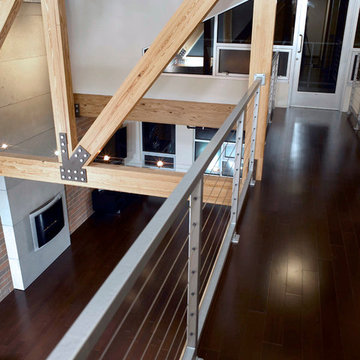
View of concrete fireplace from mezzanine level walkway.
John Carlson, Carlson Productions
Свежая идея для дизайна: коридор среднего размера в стиле лофт с белыми стенами, темным паркетным полом и коричневым полом - отличное фото интерьера
Свежая идея для дизайна: коридор среднего размера в стиле лофт с белыми стенами, темным паркетным полом и коричневым полом - отличное фото интерьера
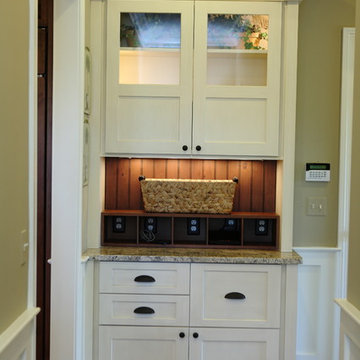
This is the back hall off of the garage. This hall provides access to the mud room, a second powder room, the screened porch, a side door, and the garage.
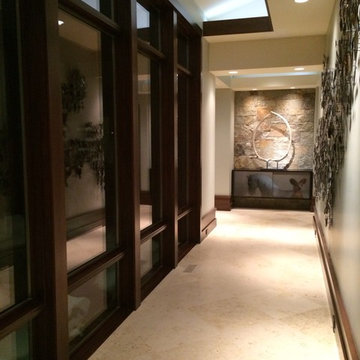
Hallway leading to the guest bedroom wing and den.
Свежая идея для дизайна: коридор среднего размера в современном стиле с бежевыми стенами, полом из известняка и бежевым полом - отличное фото интерьера
Свежая идея для дизайна: коридор среднего размера в современном стиле с бежевыми стенами, полом из известняка и бежевым полом - отличное фото интерьера
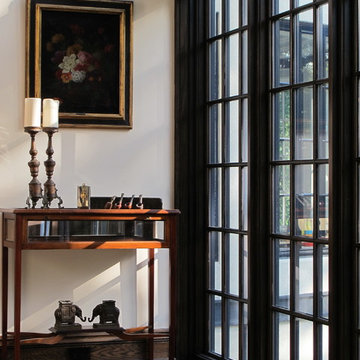
Work continues on our Gothic manse in Toronto...
Свежая идея для дизайна: коридор в классическом стиле с белыми стенами и темным паркетным полом - отличное фото интерьера
Свежая идея для дизайна: коридор в классическом стиле с белыми стенами и темным паркетным полом - отличное фото интерьера

The second story of this form-meets-function beach house acts as a sleeping nook and family room, inspired by the concept of a breath of fresh air. Behind the white flowing curtains are built in beds each adorned with a nautical reading light and built-in hideaway niches. The space is light and airy with painted gray floors, all white walls, old rustic beams and headers, wood paneling, tongue and groove ceilings, dormers, vintage rattan furniture, mid-century painted pieces, and a cool hangout spot for the kids.
Wall Color: Super White - Benjamin Moore
Floors: Painted 2.5" porch-grade, tongue-in-groove wood.
Floor Color: Sterling 1591 - Benjamin Moore

camwork.eu
Идея дизайна: маленький коридор в морском стиле с светлым паркетным полом, бежевым полом и разноцветными стенами для на участке и в саду
Идея дизайна: маленький коридор в морском стиле с светлым паркетным полом, бежевым полом и разноцветными стенами для на участке и в саду
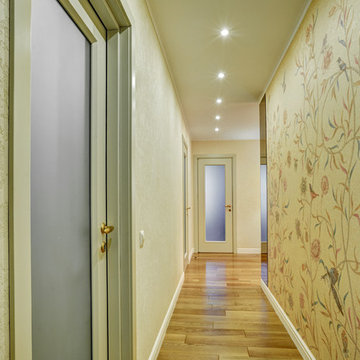
Пример оригинального дизайна: коридор среднего размера в скандинавском стиле с бежевыми стенами и паркетным полом среднего тона
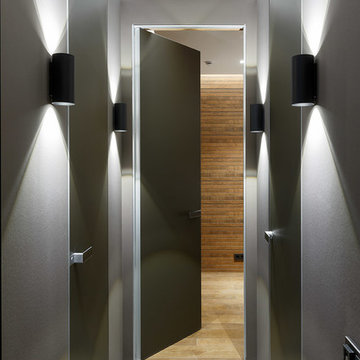
На фотографии двери из матового стекла итальянской фабрики Rimadesio, светильники-Delta Light
Стильный дизайн: маленький коридор: освещение в современном стиле с полом из керамогранита и серыми стенами для на участке и в саду - последний тренд
Стильный дизайн: маленький коридор: освещение в современном стиле с полом из керамогранита и серыми стенами для на участке и в саду - последний тренд

На фото: коридор в классическом стиле с белыми стенами и паркетным полом среднего тона с
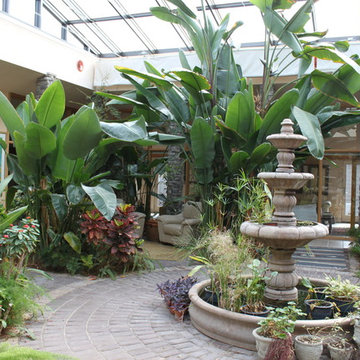
Having a fountain in your atrium can bring serenity to the home.
Garden Atriums is a green residential community in Poquoson, Virginia that combines the peaceful natural beauty of the land with the practicality of sustainable living. Garden Atrium homes are designed to be eco-friendly with zero cost utilities and to maximize the amount of green space and natural sunlight. All homeowners share a private park that includes a pond, gazebo, fruit orchard, fountain and space for a personal garden. The advanced architectural design of the house allows the maximum amount of available sunlight to be available in the house; a large skylight in the center of the house covers a complete atrium garden. Green Features include passive solar heating and cooling, closed-loop geothermal system, exterior photovoltaic panel generates power for the house, superior insulation, individual irrigation systems that employ rainwater harvesting.
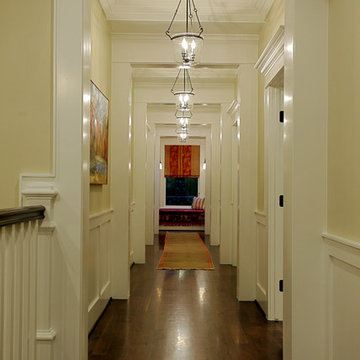
Stone Acorn Builders presents Houston's first Southern Living Showcase in 2012.
Свежая идея для дизайна: большой коридор в классическом стиле с желтыми стенами и темным паркетным полом - отличное фото интерьера
Свежая идея для дизайна: большой коридор в классическом стиле с желтыми стенами и темным паркетным полом - отличное фото интерьера
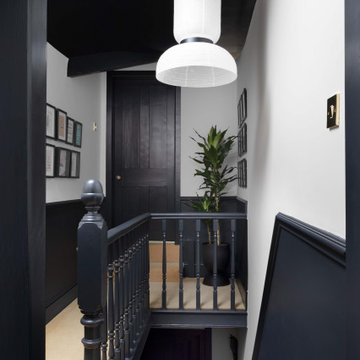
Пример оригинального дизайна: маленький коридор в классическом стиле с черными стенами, полом из керамической плитки и желтым полом для на участке и в саду
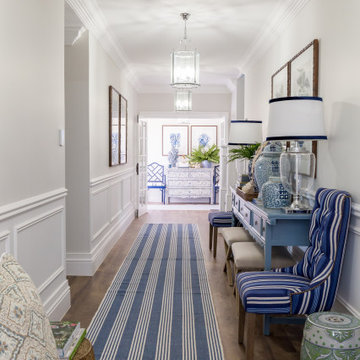
The design is typical Hampton's with a punch of personality that gives an instant wow factor.
This was a renovation of epic proportions where the original 1860s farmhouse was renovated and built around by adding a wing on either side. The home has been in the family for many generations so it was important to respect its history while creating new, beautiful spaces.
From the very start of the project Natalee had decided the kitchen was going to be the standout of this home, falling back on the saying that the ‘kitchen is the heart of the home.’ Not only is the scale grand, the design, colour choices and styling too. The custom cabinetry features Intrim’s inlay moulds and is bordered by our skirting boards, adding an extra element of oomph, or is like ‘putting earrings on the outfit,’ as Natalee would say.
There is clearly a very traditional Hamptons design throughout the home with some more unexpected elements that are Natalee’s personal touches, reflecting her own style and taste.
The home is styled down to its last inch and is high impact and jaw dropping at every turn.
The mouldings throughout this home are extensive, bold and large. Intrim supplied Intrim SK505 skirting boards in 230mm and 115mm architraves, SB01 skirting block, CR46 chair rail, IN25 inlay mould, IN09 inlay mould, PR26 picture rail, CM25 cornice mould, CM27 cornice mould and IHR10 handrail
Design: Natalee Bowen, Indah Island | Carpentry: Perth Bespoke Carpentry

На фото: коридор среднего размера в современном стиле с разноцветными стенами, паркетным полом среднего тона и коричневым полом с
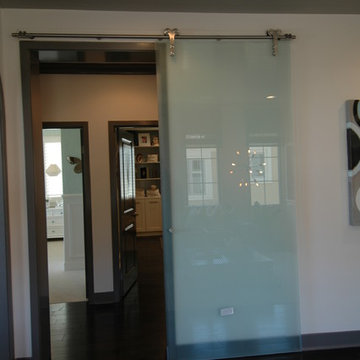
Glass Barn Door in Acid Etched Glass and Chrome Hardware
Пример оригинального дизайна: коридор среднего размера: освещение в стиле модернизм с белыми стенами и темным паркетным полом
Пример оригинального дизайна: коридор среднего размера: освещение в стиле модернизм с белыми стенами и темным паркетным полом
Зеленый, черный коридор – фото дизайна интерьера
3
