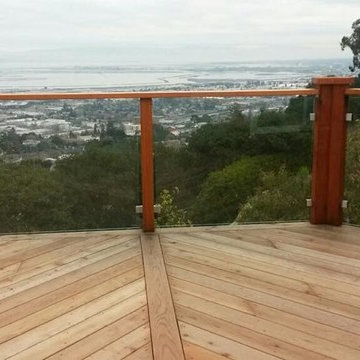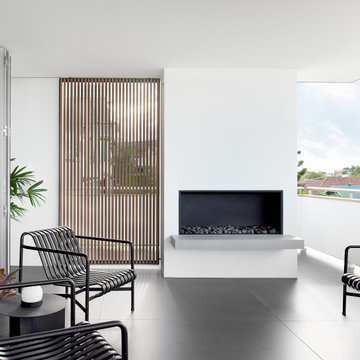Зеленый балкон и лоджия среднего размера – фото дизайна интерьера
Сортировать:
Бюджет
Сортировать:Популярное за сегодня
21 - 40 из 320 фото
1 из 3
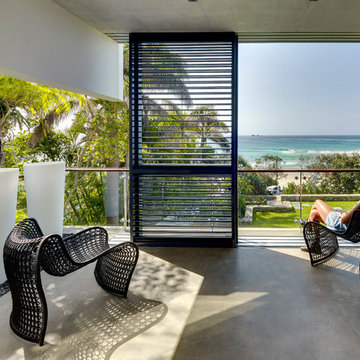
Michael Nicholson
Стильный дизайн: лоджия среднего размера в современном стиле с перегородкой для приватности - последний тренд
Стильный дизайн: лоджия среднего размера в современном стиле с перегородкой для приватности - последний тренд
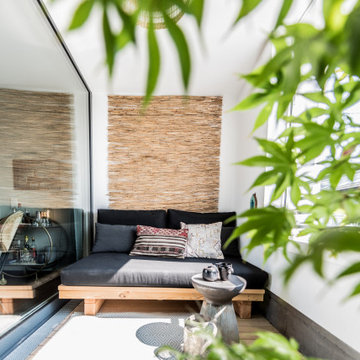
Die Loggia mit dem maßgefertigten Outdoor-Sofa ist ein lauschiges Plätzchen das zum Chillen einlädt.
Пример оригинального дизайна: балкон и лоджия среднего размера в стиле фьюжн с козырьком и перилами из смешанных материалов
Пример оригинального дизайна: балкон и лоджия среднего размера в стиле фьюжн с козырьком и перилами из смешанных материалов
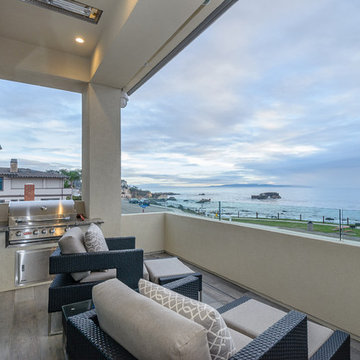
The view of the Pacific Ocean from the second floor covered patio. The outdoor area includes a built in gas grill and a heating element.
На фото: балкон и лоджия среднего размера в современном стиле с зоной барбекю
На фото: балкон и лоджия среднего размера в современном стиле с зоной барбекю
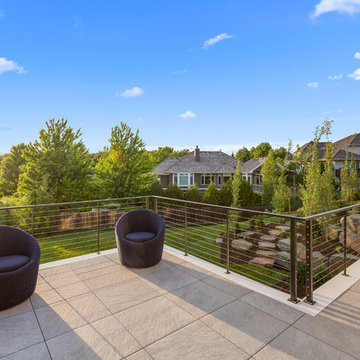
Свежая идея для дизайна: балкон и лоджия среднего размера в современном стиле с перилами из тросов без защиты от солнца - отличное фото интерьера
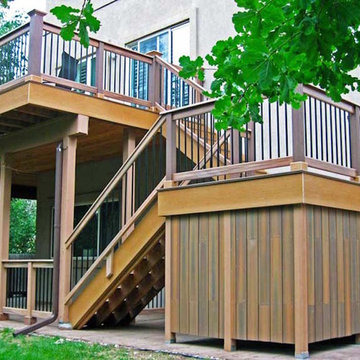
Идея дизайна: балкон и лоджия среднего размера в классическом стиле без защиты от солнца
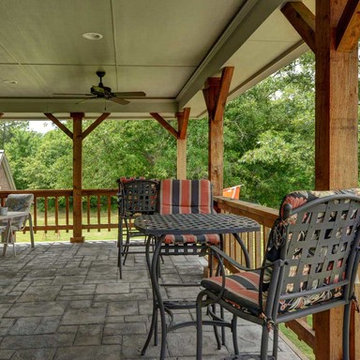
Ted Barrow
Стильный дизайн: балкон и лоджия среднего размера в классическом стиле с навесом - последний тренд
Стильный дизайн: балкон и лоджия среднего размера в классическом стиле с навесом - последний тренд
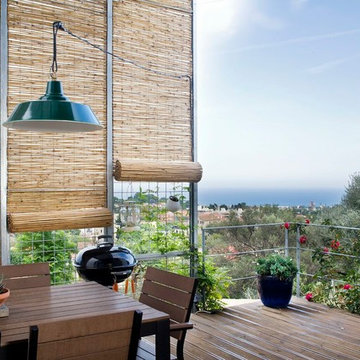
Meritxell Arjalaguer
Идея дизайна: балкон и лоджия среднего размера в современном стиле с зоной барбекю без защиты от солнца
Идея дизайна: балкон и лоджия среднего размера в современном стиле с зоной барбекю без защиты от солнца
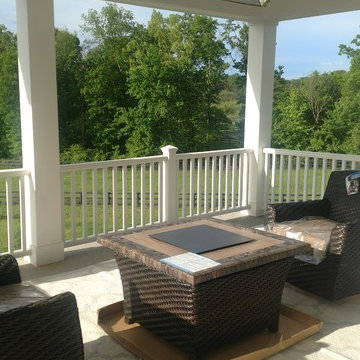
На фото: балкон и лоджия среднего размера в стиле кантри с местом для костра и навесом
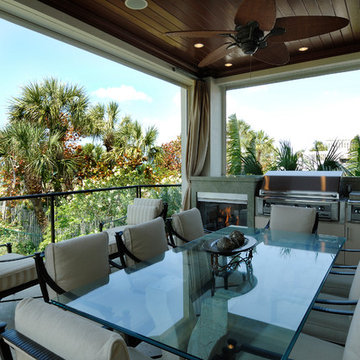
this is the main living floor balcony off the kitchen. There is an outdoor fireplace with a grill, a double burner pot and a prep sink. The balcony has Phantom Screens that roll up in hidden tracks. The screens drop down to provide sun shade and insect protection. The screens are automated and work with a remote control.
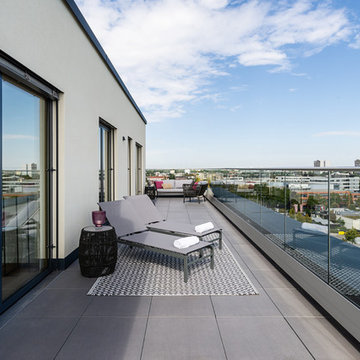
Stefan Mehringer - Mehringer-Photography
Идея дизайна: балкон и лоджия среднего размера в современном стиле без защиты от солнца
Идея дизайна: балкон и лоджия среднего размера в современном стиле без защиты от солнца
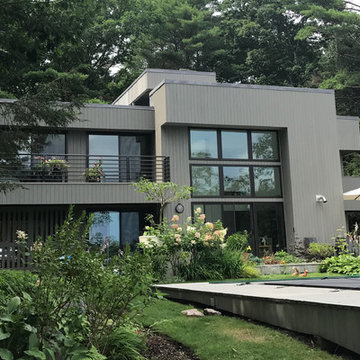
The Epulum Railing System by Green Oxen is an elegant design made primarily for stair, deck, and balcony railing. Its features makes it easy to install, but its aluminum core creates a muscular, sturdy railing. The lustrous finish of the railing compliments the ornamental design to bring a modern and sophisticated aesthetic to any project.
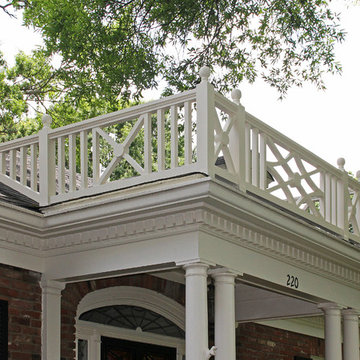
На фото: балкон и лоджия среднего размера в классическом стиле с деревянными перилами без защиты от солнца
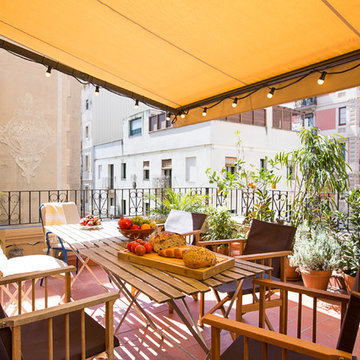
Mariluz Vidal
Идея дизайна: балкон и лоджия среднего размера в средиземноморском стиле с козырьком
Идея дизайна: балкон и лоджия среднего размера в средиземноморском стиле с козырьком
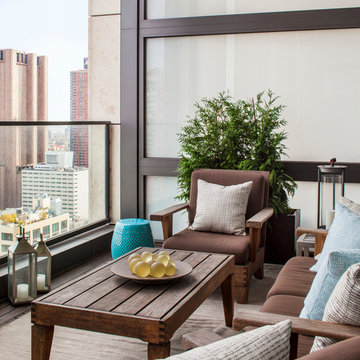
This covered patio in a high-rise apartment building has three areas, designated by area rugs. Outdoor furniture, durable, bright accessories and container plants brighten up this corner of the city.
Sean Litchfield Photography

An original 1930’s English Tudor with only 2 bedrooms and 1 bath spanning about 1730 sq.ft. was purchased by a family with 2 amazing young kids, we saw the potential of this property to become a wonderful nest for the family to grow.
The plan was to reach a 2550 sq. ft. home with 4 bedroom and 4 baths spanning over 2 stories.
With continuation of the exiting architectural style of the existing home.
A large 1000sq. ft. addition was constructed at the back portion of the house to include the expended master bedroom and a second-floor guest suite with a large observation balcony overlooking the mountains of Angeles Forest.
An L shape staircase leading to the upstairs creates a moment of modern art with an all white walls and ceilings of this vaulted space act as a picture frame for a tall window facing the northern mountains almost as a live landscape painting that changes throughout the different times of day.
Tall high sloped roof created an amazing, vaulted space in the guest suite with 4 uniquely designed windows extruding out with separate gable roof above.
The downstairs bedroom boasts 9’ ceilings, extremely tall windows to enjoy the greenery of the backyard, vertical wood paneling on the walls add a warmth that is not seen very often in today’s new build.
The master bathroom has a showcase 42sq. walk-in shower with its own private south facing window to illuminate the space with natural morning light. A larger format wood siding was using for the vanity backsplash wall and a private water closet for privacy.
In the interior reconfiguration and remodel portion of the project the area serving as a family room was transformed to an additional bedroom with a private bath, a laundry room and hallway.
The old bathroom was divided with a wall and a pocket door into a powder room the leads to a tub room.
The biggest change was the kitchen area, as befitting to the 1930’s the dining room, kitchen, utility room and laundry room were all compartmentalized and enclosed.
We eliminated all these partitions and walls to create a large open kitchen area that is completely open to the vaulted dining room. This way the natural light the washes the kitchen in the morning and the rays of sun that hit the dining room in the afternoon can be shared by the two areas.
The opening to the living room remained only at 8’ to keep a division of space.
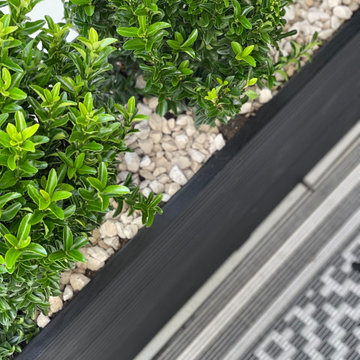
Central London apartment styling including bedroom decorating with repainting walls and creating a feature wall in bedroom, living room design, fitting new lights and adding accent lighting, selecting new furniture and blending it with exiting pieces and up-cycle decor.
Design includes also balcony makeover.
Mid century style blended with modern. Mix metals, natural wood ivory fabrics and black elements, highlighted by touch of greenery.
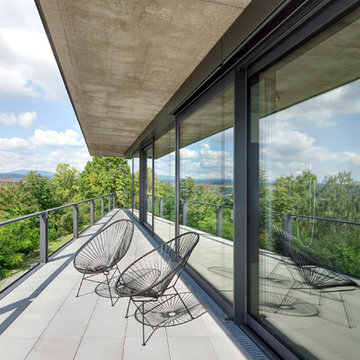
Erich Spahn
Пример оригинального дизайна: балкон и лоджия среднего размера в стиле модернизм с навесом
Пример оригинального дизайна: балкон и лоджия среднего размера в стиле модернизм с навесом
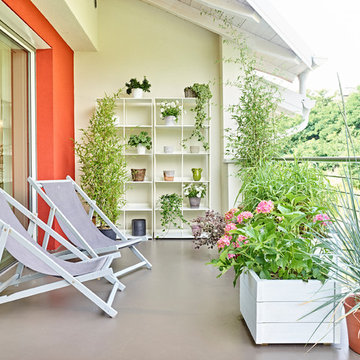
Стильный дизайн: лоджия среднего размера в стиле кантри с навесом, металлическими перилами и растениями в контейнерах - последний тренд
Зеленый балкон и лоджия среднего размера – фото дизайна интерьера
2
