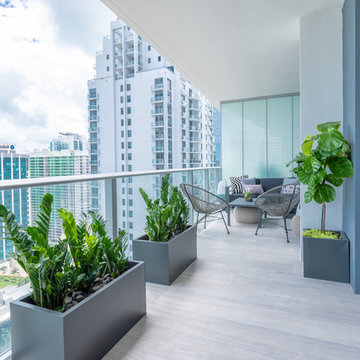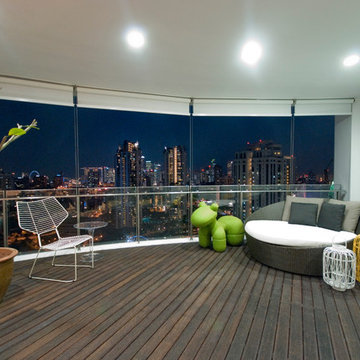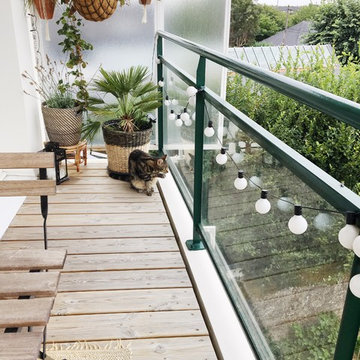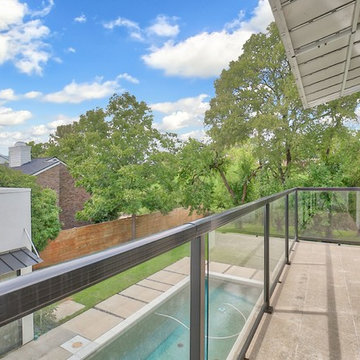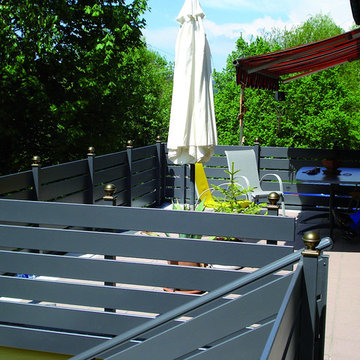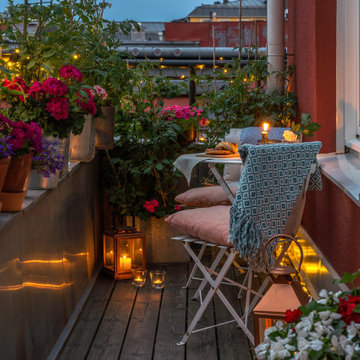Балкон и лоджия
Сортировать:
Бюджет
Сортировать:Популярное за сегодня
101 - 120 из 3 064 фото
1 из 2
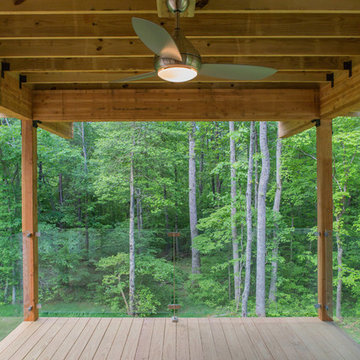
Iman Woods Photography
На фото: балкон и лоджия среднего размера в стиле модернизм с навесом и стеклянными перилами с
На фото: балкон и лоджия среднего размера в стиле модернизм с навесом и стеклянными перилами с
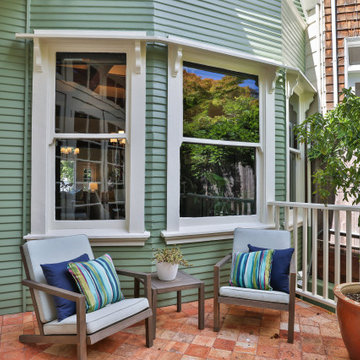
Пример оригинального дизайна: балкон и лоджия в стиле неоклассика (современная классика)
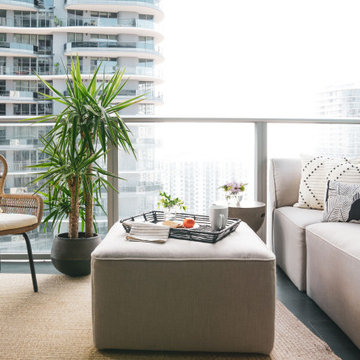
Modern Midcentury Brickell Apartment designed by KJ Design Collective.
Идея дизайна: балкон и лоджия в стиле ретро
Идея дизайна: балкон и лоджия в стиле ретро
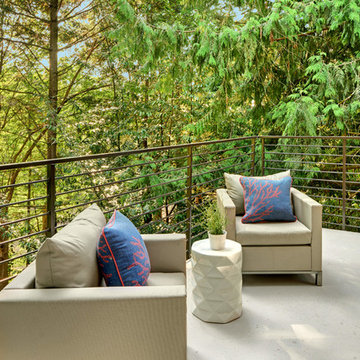
© Vista Estate Imaging, 2015
Свежая идея для дизайна: большой балкон и лоджия в стиле модернизм - отличное фото интерьера
Свежая идея для дизайна: большой балкон и лоджия в стиле модернизм - отличное фото интерьера
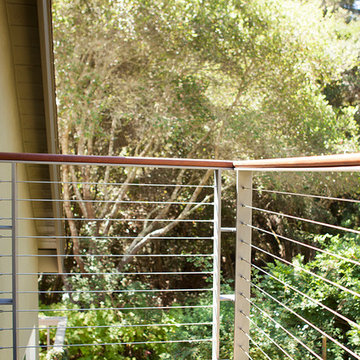
This residence had been recently remodeled, with the exception of two of the bathrooms. Michael Merrill Design Studio enlarged the downstairs bathroom, which now has a spa-like atmosphere. It serves pool guests as well as house guests. Over-scaled tile floors and architectural glass tiled walls impart a dramatic modernity to the space. Note the polished stainless steel ledge in the shower niche. A German lacquered vanity and a Jack Lenor Larsen roman shade complete the space.
Upstairs, the bathroom has a much more organic feel, using a shaved pebble floor, linen textured vinyl wall covering, and a watery green wall tile. Here the vanity is veneered in a rich walnut. The residence, nestled on 20 acres of heavily wooded land, has been meticulously detailed throughout, with new millwork, hardware, and finishes. (2012-2013);
Photos © Paul Dyer Photography
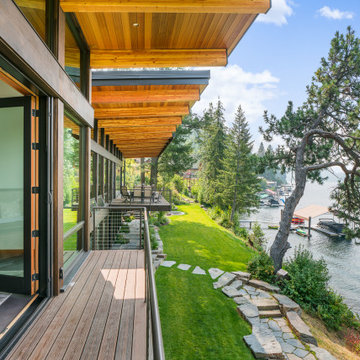
Стильный дизайн: балкон и лоджия среднего размера в современном стиле с навесом и перилами из тросов - последний тренд
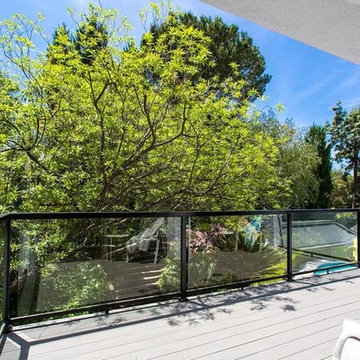
На фото: балкон и лоджия среднего размера в стиле модернизм с навесом и стеклянными перилами с
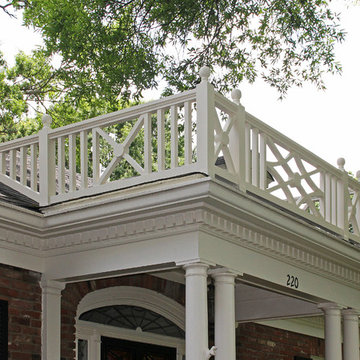
На фото: балкон и лоджия среднего размера в классическом стиле с деревянными перилами без защиты от солнца
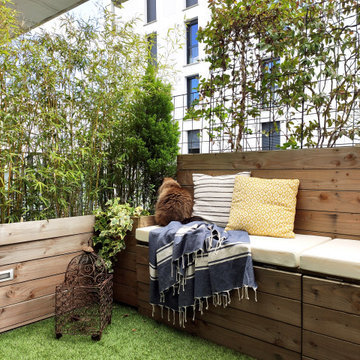
L’achat de cet appartement a été conditionné par l’aménagement du balcon. En effet, situé au cœur d’un nouveau quartier actif, le vis à vis était le principal défaut.
OBJECTIFS :
Limiter le vis à vis
Apporter de la végétation
Avoir un espace détente et un espace repas
Créer des rangements pour le petit outillage de jardin et les appareils électriques type plancha et friteuse
Sécuriser les aménagements pour le chat (qu’il ne puisse pas sauter sur les rebords du garde corps).
Pour cela, des aménagements en bois sur mesure ont été imaginés, le tout en DIY. Sur un côté, une jardinière a été créée pour y intégrer des bambous. Sur la longueur, un banc 3 en 1 (banc/jardinière/rangements) a été réalisé. Son dossier a été conçu comme une jardinière dans laquelle des treillis ont été insérés afin d’y intégrer des plantes grimpantes qui limitent le vis à vis de manière naturelle. Une table pliante est rangée sur un des côtés afin de pouvoir l’utiliser pour les repas en extérieur. Sur l’autre côté, un meuble en bois a été créé. Il sert de « coffrage » à un meuble d’extérieur de rangement étanche (le balcon n’étant pas couvert) et acheté dans le commerce pour l’intégrer parfaitement dans le décor.
De l’éclairage d’appoint a aussi été intégré dans le bois des jardinières de bambous et du meuble de rangement en supplément de l’éclairage général (insuffisant) prévu à la construction de la résidence.
Enfin, un gazon synthétique vient apporter la touche finale de verdure.
Ainsi, ce balcon est devenu un cocon végétalisé urbain où il est bon de se détendre et de profiter des beaux jours !
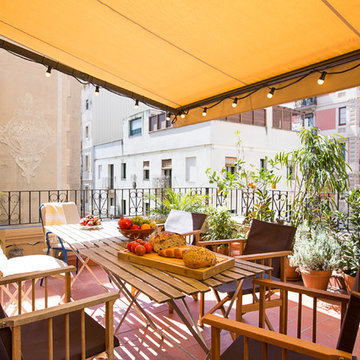
Mariluz Vidal
Идея дизайна: балкон и лоджия среднего размера в средиземноморском стиле с козырьком
Идея дизайна: балкон и лоджия среднего размера в средиземноморском стиле с козырьком
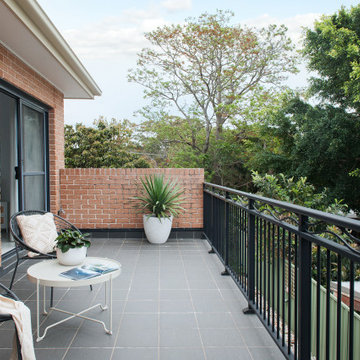
Свежая идея для дизайна: балкон и лоджия в морском стиле - отличное фото интерьера
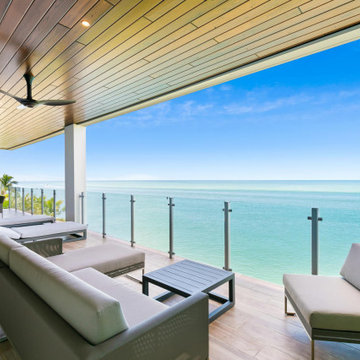
Источник вдохновения для домашнего уюта: балкон и лоджия в морском стиле с зоной барбекю
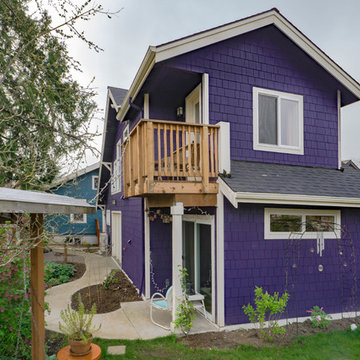
Carlos Rafael Photography
Идея дизайна: балкон и лоджия в стиле кантри
Идея дизайна: балкон и лоджия в стиле кантри
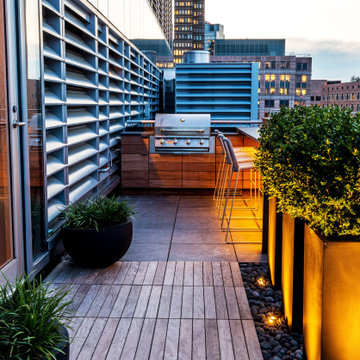
Our long-time clients wanted a bit of outdoor entertainment space at their Boston penthouse, and while there were some challenges due to location and footprint, we agreed to help. The views are amazing as this space overlooks the harbor and Boston’s bustling Seaport below. With Logan Airport just on the other side of the Boston Harbor, the arriving jets are a mesmerizing site as their lights line up in preparation to land.
The entire space we had to work with is less than 10 feet wide and 45 feet long (think bowling-alley-lane dimensions), so we worked extremely hard to get as much programmable space as possible without forcing any of the areas. The gathering spots are delineated by granite and IPE wood floor tiles supported on a custom pedestal system designed to protect the rubber roof below.
The gas grill and wine fridge are installed within a custom-built IPE cabinet topped by jet-mist granite countertops. This countertop extends to a slightly-raised bar area for the ultimate view beyond and terminates as a waterfall of granite meets the same jet-mist floor tiles… custom-cut and honed to match, of course.
Moving along the length of the space, the floor transitions from granite to wood, and is framed by sculptural containers and plants. Low-voltage lighting warms the space and creates a striking display that harmonizes with the city lights below. Once again, the floor transitions, this time back to granite in the seating area consisting of two counter-height chairs.
"This purposeful back-and-forth of the floor really helps define the space and our furniture choices create these niches that are both aesthetically pleasing and functional.” - Russell
The terrace concludes with a large trough planter filled with ornamental grasses in the summer months and a seasonal holiday arrangements throughout the winter. An ‘L’-shaped couch offers a spot for multiple guests to relax and take in the sounds of a custom sound system — all hidden and out of sight — which adds to the magical feel of this ultimate night spot.
6
