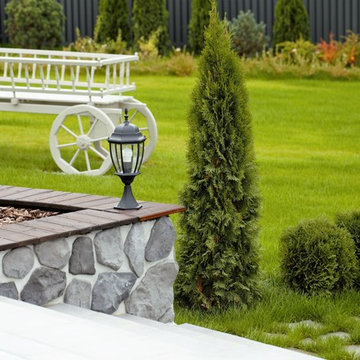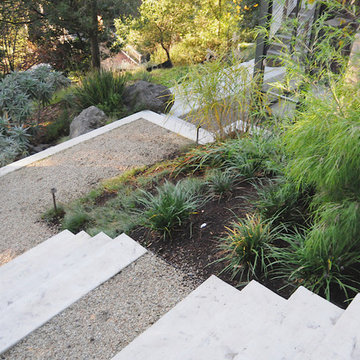Зеленые Участки и сады с подпорной стенкой – фото ландшафтного дизайна
Сортировать:
Бюджет
Сортировать:Популярное за сегодня
241 - 260 из 9 557 фото
1 из 3
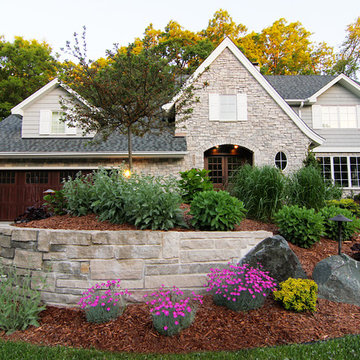
South West Metro
Photography by Tammy Brice
Стильный дизайн: большой солнечный, весенний участок и сад на переднем дворе в стиле неоклассика (современная классика) с подпорной стенкой, хорошей освещенностью и мульчированием - последний тренд
Стильный дизайн: большой солнечный, весенний участок и сад на переднем дворе в стиле неоклассика (современная классика) с подпорной стенкой, хорошей освещенностью и мульчированием - последний тренд
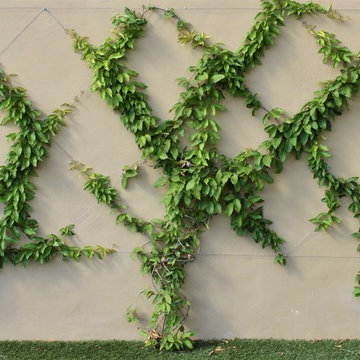
Источник вдохновения для домашнего уюта: солнечный, весенний участок и сад среднего размера на боковом дворе в стиле неоклассика (современная классика) с подпорной стенкой, хорошей освещенностью и покрытием из гравия
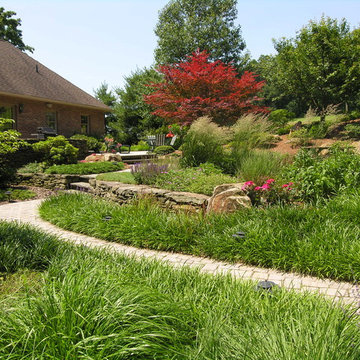
Стильный дизайн: большой участок и сад на заднем дворе в стиле неоклассика (современная классика) с подпорной стенкой и мощением клинкерной брусчаткой - последний тренд
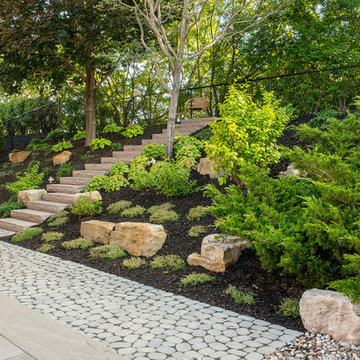
A combination of natural stone and different paving patterns define separate spaces and create different ambiance yet the ensemble is harmonious, thus the title: Travelling spaces.
Serenity is the keyword here.
The challenge was immense considering the natural steep slopes and the small space available to carry the beautiful boulders. But the owners expectations were met with brio and they now enjoy their outdoor living for the first time in years.
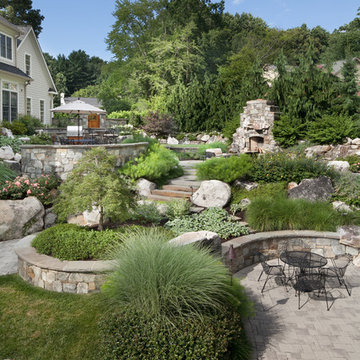
Outdoor spaces wind down over 20 feet of elevational change, Morgan Howarth Photography, Surrounds Inc.
Пример оригинального дизайна: большой участок и сад на заднем дворе в стиле рустика с подпорной стенкой и покрытием из каменной брусчатки
Пример оригинального дизайна: большой участок и сад на заднем дворе в стиле рустика с подпорной стенкой и покрытием из каменной брусчатки
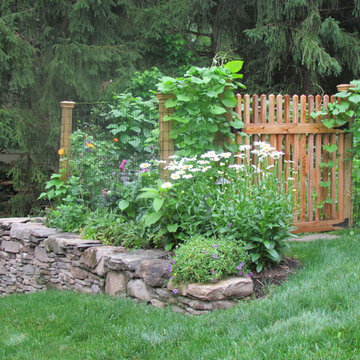
На фото: регулярный сад среднего размера на заднем дворе в классическом стиле с подпорной стенкой и покрытием из каменной брусчатки с
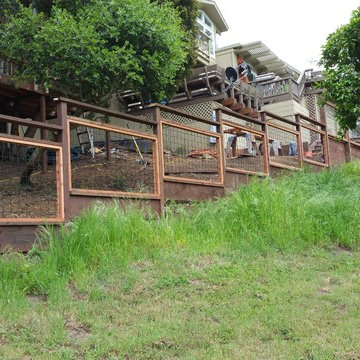
На фото: участок и сад среднего размера на склоне в стиле неоклассика (современная классика) с подпорной стенкой и мульчированием с
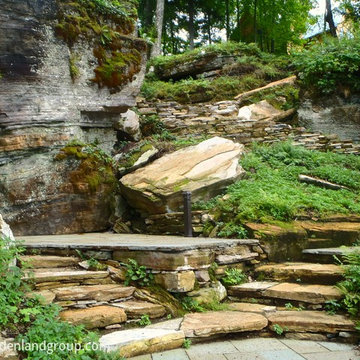
Rebecca Lindenmeyr
Идея дизайна: тенистый участок и сад среднего размера на склоне в классическом стиле с подпорной стенкой и покрытием из каменной брусчатки
Идея дизайна: тенистый участок и сад среднего размера на склоне в классическом стиле с подпорной стенкой и покрытием из каменной брусчатки
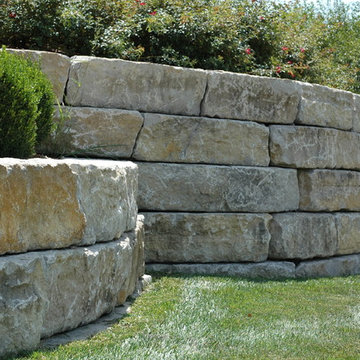
14" ledgerock retaining walls detail.
На фото: большой участок и сад в классическом стиле с подпорной стенкой
На фото: большой участок и сад в классическом стиле с подпорной стенкой
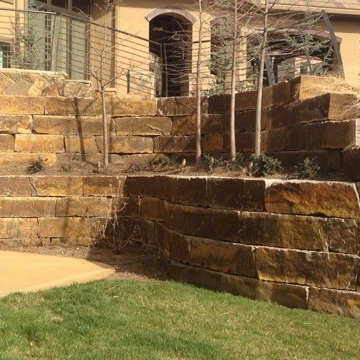
Mossy boulders accent the edge of this two level pool and jacuzzi in a natural and rustic design. Flagstone coping borders the swimming pool. Huge rocks cantilever over the main swimming pool allowing a sheet of water to cascade down. You can swim through the wide waterfall to a seat bench for shade from the sun. A six foot infinity edge separates the upper toddler pool from the main lower pool. Adding to the entertainment area is an outdoor kitchen which sits in a lanai (a covered porch design originating in Hawaii). The lanai pulls the elements of outside closer to the home. Along the back side of the lower level pool sits a rare stone retaining wall. The type of stone used for this wall is not typically found in this region. The retaining wall contains a built in plant pocket.
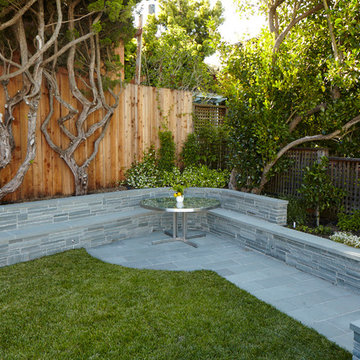
Overall view of the patio table and built-in bluestone bench.
Свежая идея для дизайна: участок и сад среднего размера на заднем дворе в современном стиле с подпорной стенкой, полуденной тенью и покрытием из каменной брусчатки - отличное фото интерьера
Свежая идея для дизайна: участок и сад среднего размера на заднем дворе в современном стиле с подпорной стенкой, полуденной тенью и покрытием из каменной брусчатки - отличное фото интерьера
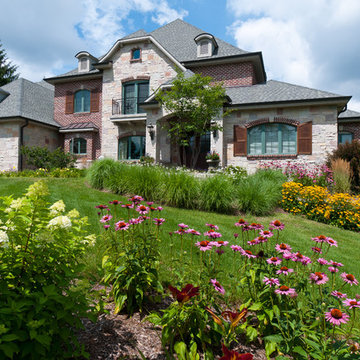
A second front yard planting bed emphasizes the foundation plantings. More echinacea and hemerocallis, with 'Limelight' hydrangea.
Westhauser Photography
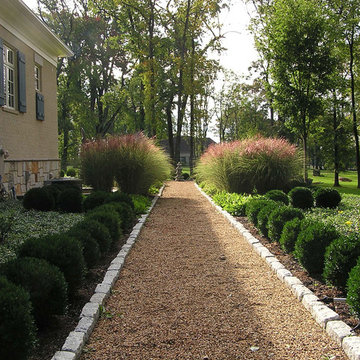
Пример оригинального дизайна: большой солнечный регулярный сад на заднем дворе с подпорной стенкой, хорошей освещенностью и покрытием из каменной брусчатки
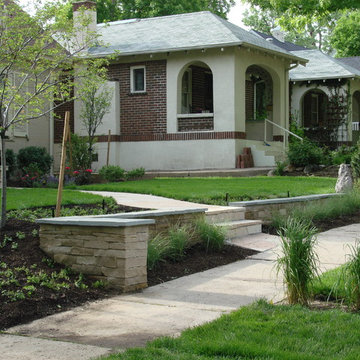
Turn a sloped front yard into a leveled one with a natural stone retaining wall.
На фото: участок и сад среднего размера на переднем дворе в классическом стиле с подпорной стенкой, полуденной тенью и покрытием из каменной брусчатки с
На фото: участок и сад среднего размера на переднем дворе в классическом стиле с подпорной стенкой, полуденной тенью и покрытием из каменной брусчатки с
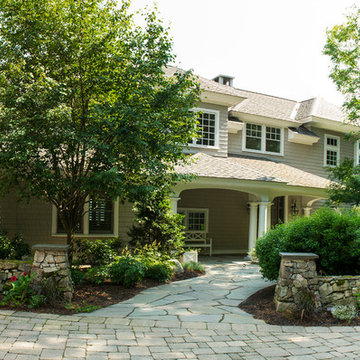
Karen Bobotas
Источник вдохновения для домашнего уюта: большой тенистый, летний участок и сад на переднем дворе в классическом стиле с покрытием из каменной брусчатки, подъездной дорогой и подпорной стенкой
Источник вдохновения для домашнего уюта: большой тенистый, летний участок и сад на переднем дворе в классическом стиле с покрытием из каменной брусчатки, подъездной дорогой и подпорной стенкой
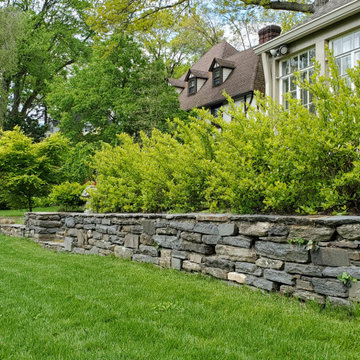
This exquisite home on Philadelphia's Main Line underwent a total landscape transformation. Overgrown plantings and invasive species were removed to make room for a transitional landscape that functions for this family's low-maintenance lifestyle. Here, boxwoods are interplanted with native species and formal lines are combined with a rain garden. This updated landscape now supports the client's lifestyle as well as the surrounding environment!
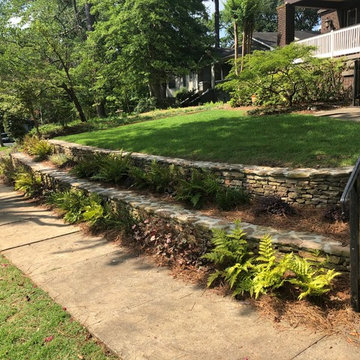
Tiered walls made of natural moss rock stone to eliminate small, but difficult to maintain, slope in the front yard. Wall was set on a poured footing, built with cinder block, and faced with moss rock. Plantiings were chosen to blend with the existing landscape and handle sun/shade conditions. Area was converted to drip irrigation for the walls to better control volume of water to the planted areas vs. the sodded front yard area.
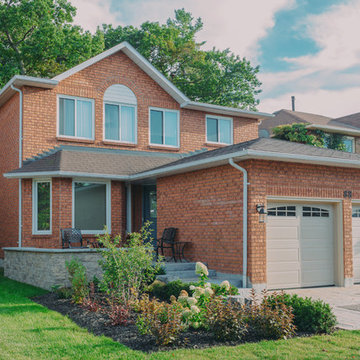
Low maintenance, seasonal garden added to this new front yard/ Complete with new raised sitting area. This new porch comes complete with heated flooring to get homeowners through the winter. New stairs make reaching their front entrance much easier. The new lights make it as enjoyable in the evening. * photo credentials and installation Greenscene Landscaping
Зеленые Участки и сады с подпорной стенкой – фото ландшафтного дизайна
13
