Зеленые Участки и сады с подъездной дорогой – фото ландшафтного дизайна
Сортировать:
Бюджет
Сортировать:Популярное за сегодня
141 - 160 из 7 345 фото
1 из 3
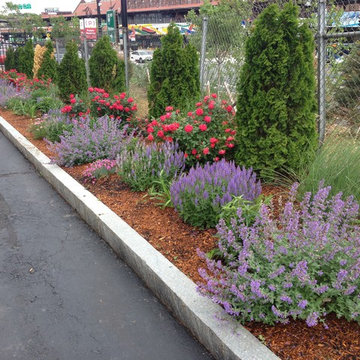
Источник вдохновения для домашнего уюта: маленький солнечный, летний участок и сад на переднем дворе в классическом стиле с подъездной дорогой, растениями в контейнерах, хорошей освещенностью и мульчированием для на участке и в саду
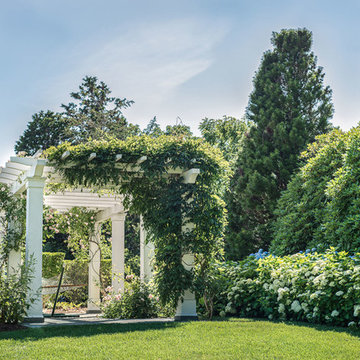
This custom white pergola is draped in Wisteria and New Dawn Roses, has a New York bluestone base and is used in season to shade a hammock. The garden is bordered by Endless Summer Hydrangea planted in front of Rhododendron privacy hedge.
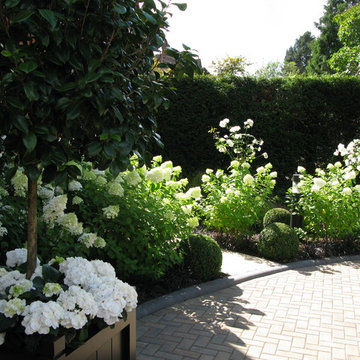
Our client wanted a smart front garden and driveway leading to their lovely new home. The garden needed to be planted with all white flowers, with long seasons of interest and texture. Our planting also had to balance the proportions of the house, and enhance the overall appearance.
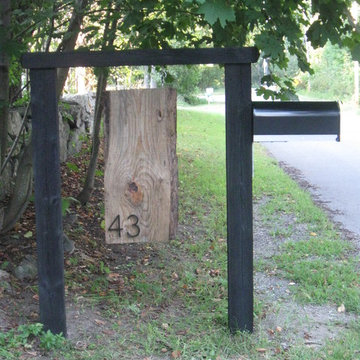
Here is the "After."
This simple, yet clean and well designed mailbox is now ready to welcome in guests. We reused the wooden posts, and painted it black. We love the contemporary take on this rustic, woodsy design. Now this mailbox stands out, instead of disappearing into the trees.
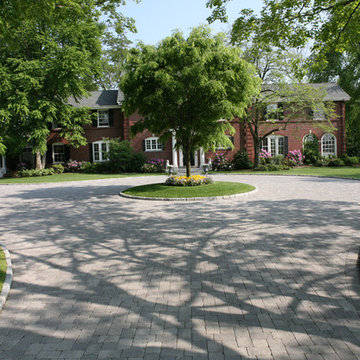
The MacDowell Company
На фото: большой участок и сад на переднем дворе в классическом стиле с подъездной дорогой, садовой дорожкой или калиткой, полуденной тенью и покрытием из каменной брусчатки с
На фото: большой участок и сад на переднем дворе в классическом стиле с подъездной дорогой, садовой дорожкой или калиткой, полуденной тенью и покрытием из каменной брусчатки с
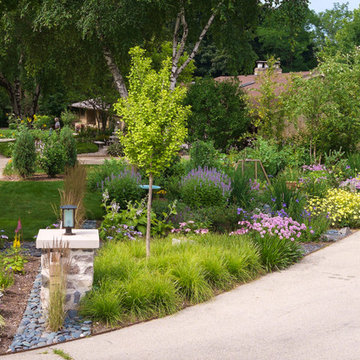
Our client wanted to limit the amount of lawn on her property, so we designed large planting beds to fill the space while adding color, texture, and interest.
Westhauser Photography

Architect: Blaine Bonadies, Bonadies Architect
Photography By: Jean Allsopp Photography
“Just as described, there is an edgy, irreverent vibe here, but the result has an appropriate stature and seriousness. Love the overscale windows. And the outdoor spaces are so great.”
Situated atop an old Civil War battle site, this new residence was conceived for a couple with southern values and a rock-and-roll attitude. The project consists of a house, a pool with a pool house and a renovated music studio. A marriage of modern and traditional design, this project used a combination of California redwood siding, stone and a slate roof with flat-seam lead overhangs. Intimate and well planned, there is no space wasted in this home. The execution of the detail work, such as handmade railings, metal awnings and custom windows jambs, made this project mesmerizing.
Cues from the client and how they use their space helped inspire and develop the initial floor plan, making it live at a human scale but with dramatic elements. Their varying taste then inspired the theme of traditional with an edge. The lines and rhythm of the house were simplified, and then complemented with some key details that made the house a juxtaposition of styles.
The wood Ultimate Casement windows were all standard sizes. However, there was a desire to make the windows have a “deep pocket” look to create a break in the facade and add a dramatic shadow line. Marvin was able to customize the jambs by extruding them to the exterior. They added a very thin exterior profile, which negated the need for exterior casing. The same detail was in the stone veneers and walls, as well as the horizontal siding walls, with no need for any modification. This resulted in a very sleek look.
MARVIN PRODUCTS USED:
Marvin Ultimate Casement Window
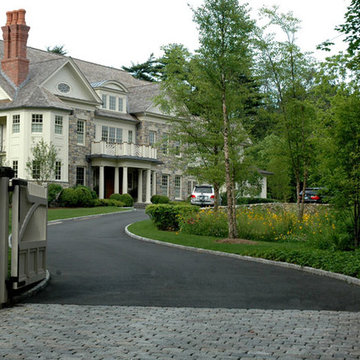
Свежая идея для дизайна: большой участок и сад на переднем дворе в классическом стиле с подъездной дорогой и покрытием из каменной брусчатки - отличное фото интерьера
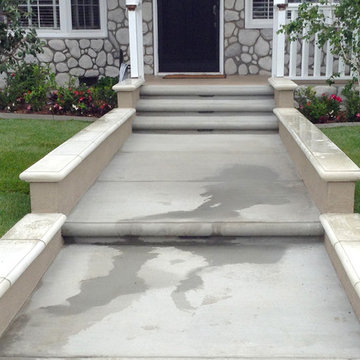
TRU Landscape Services
Стильный дизайн: участок и сад среднего размера на переднем дворе в классическом стиле с подъездной дорогой, подпорной стенкой и мощением тротуарной плиткой - последний тренд
Стильный дизайн: участок и сад среднего размера на переднем дворе в классическом стиле с подъездной дорогой, подпорной стенкой и мощением тротуарной плиткой - последний тренд
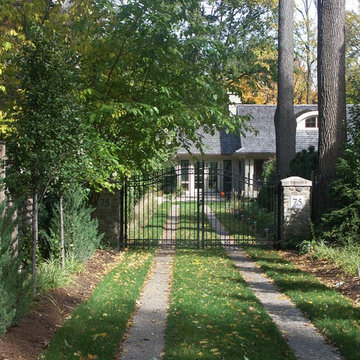
Источник вдохновения для домашнего уюта: участок и сад на переднем дворе в классическом стиле с подъездной дорогой
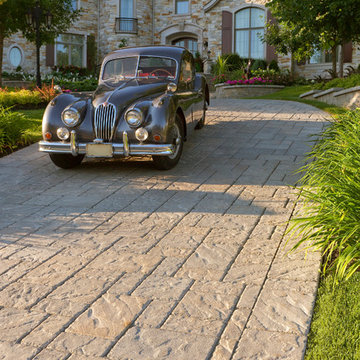
For functional and esthetic reasons, pavers are the best fit for the driveway. Techo-Bloc pavers are made to withstand automobile traffic. They will not fade because they are made with color, through and through. Unlike asphalt, our pavers will never crack. They are also resistant to de-icing salt and come with a lifetime warranty. Techo-Bloc offers a wide variety of paver shapes, finishes and colors to create perfect harmony with your home's architecture and color.
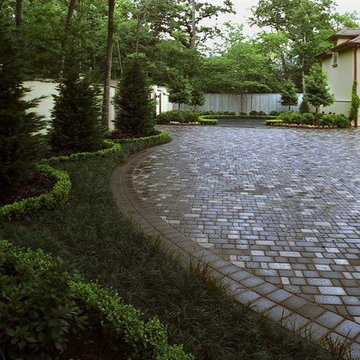
In 2003, we received a call from John and Jennifer Randall of West Houston. They had decided to build a French-style home just off of Piney Point near Memorial Drive. Jennifer wanted a modern French landscape design that reflected the symmetry, balance, and patterns of Old World estates. French landscapes like this are popular because of their uniquely proportioned partier gardens, formal garden and constructions, and tightly clipped hedges. John also wanted the French landscape design because of his passion for his heritage (he originally came to Houston from Louisiana), as well as the obvious aesthetic benefits of creating a natural complement to the architecture of the new house.
The first thing we designed was a motor court driveway/parking area in the front of the home. While you may not think that a paved element would have anything at all do with landscape design, in reality it is truly apropos to the theme. French homes almost always have paving that extends all the way to the house. In the case of the Randall home, we used interlocking concrete pavers to create a surface that looks much older than it really is. This prevented the property from looking too much like a new construction and better lent itself to the elegance and stateliness characteristic of French landscape designs in general.
Further blending of practical function with the aesthetic elements of French landscaping was accomplished in an area to the left of the driveway. John loved fishing, and he requested that we design a convenient parking area to temporarily store his boat while he waited for a slip at the marina to become available. Knowing that this area would function only for temporary storage, we came up with the idea of integrating this special parking area into the green space of a parterre garden. We laid down a graveled area in the shape of a horseshoe that would easily allow John back up his truck and unload his boat. We then surrounded this graveled area with a scalloped hedge characterized by a very bright, light green color. Planting boxwoods and Holly trees beyond the hedge, we then extended them throughout the yard. This created a contrast of light and green ground cover that is characteristic of French landscape designs. By establishing alternating light and dark shades of color, it helps establish an unconscious sense of movement which the eye finds it hard to resist following
Parterre gardens like this are also keynote elements to French landscape designs, and the combination of such a green space with the functional element of a paved area serves to elevate the mundane purpose of a temporary parking and storage area into an aesthetic in its own right. Also, we deliberately chose the horseshoe design because we knew this space could later be transformed into a decorative center for the entire garden. This is the main reason we used small stones to cover the area, rather than concrete or pavers. When the boat was eventually relocated, the darkly colored stones surrounded by a brightly colored hedge gave us an excellent place to mount an outdoor sculpture.
The elegance of the home and surrounding French landscape design warranted attention at all hours so we contracted a lighting design company to ensure that all important elements of the house and property were fully visible at night. With mercury vapor lights concealed in trees, we created artificial moonlight that shone down on the garden and front porch. For accent lighting, we used a combination of up lights and down lights to differentiate architectural features, and we installed façade lights to emphasize the face of the home itself.
Although a new construction, this residence achieved such an aura of stateliness that it earned fame throughout the neighborhood almost overnight, and it remains a favorite in the Piney Point area to this day.
For more the 20 years Exterior Worlds has specialized in servicing many of Houston's fine neighborhoods.
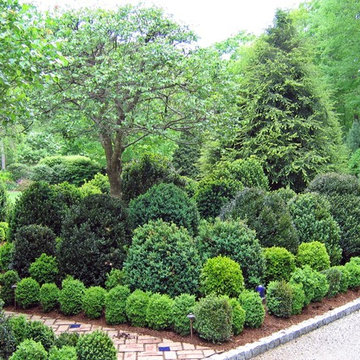
Свежая идея для дизайна: участок и сад в классическом стиле с подъездной дорогой - отличное фото интерьера
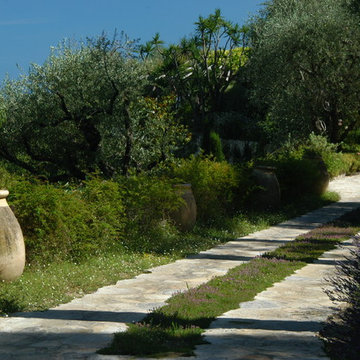
Cannes
Пример оригинального дизайна: огромный участок и сад в средиземноморском стиле с подъездной дорогой, покрытием из каменной брусчатки и растениями в контейнерах
Пример оригинального дизайна: огромный участок и сад в средиземноморском стиле с подъездной дорогой, покрытием из каменной брусчатки и растениями в контейнерах
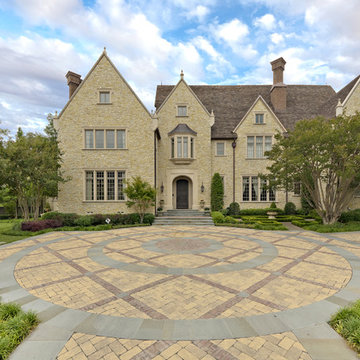
Beautiful English Tudor home and gardens located in Dallas, Texas featuring lush gardens, swimming pool, koi pond, fire pit, motor court and private gardens.
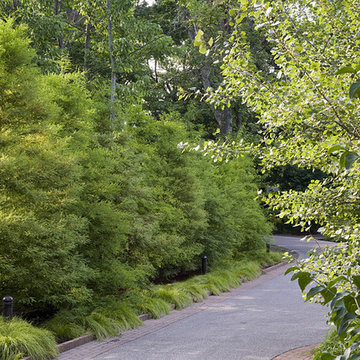
Photo by Linda Oyama Bryan
На фото: участок и сад в современном стиле с подъездной дорогой
На фото: участок и сад в современном стиле с подъездной дорогой
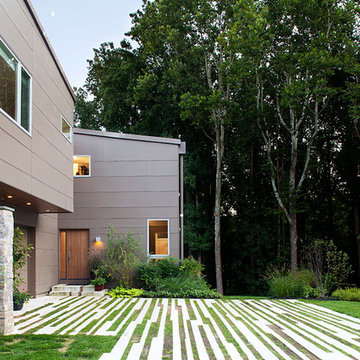
My client had told me that he saw the driveway as almost a continuation of the lines from the trees. Complete with moon I really liked the simplicity of this image. Alexander Design Studio
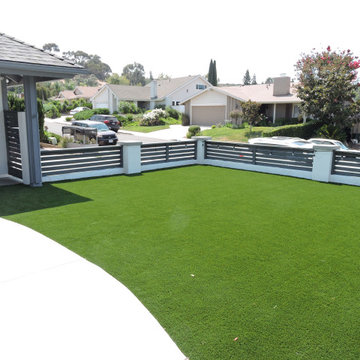
Job Specs for this San Diego home:
Full demo of old yard
Installation of Artificial turf
Concrete pad for added extra room for entertaining
CMU Concrete wall build with stucco finish
Design and Paint of wood panels
Custom wood panel gate
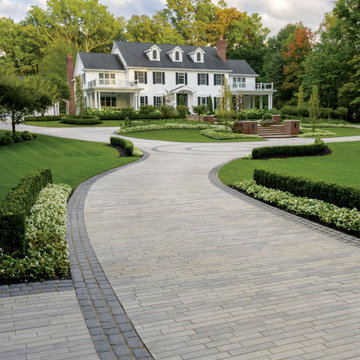
Источник вдохновения для домашнего уюта: участок и сад на переднем дворе в стиле модернизм с подъездной дорогой и мощением тротуарной плиткой
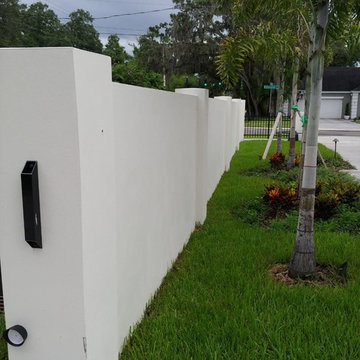
This project is located on Westshore, in Tampa, FL. We built the masonry wall, as well as did the stucco and paint. We did all landscape, lighting, fencing, paver and concrete work. Our team handled all permitting for this project.
Зеленые Участки и сады с подъездной дорогой – фото ландшафтного дизайна
8